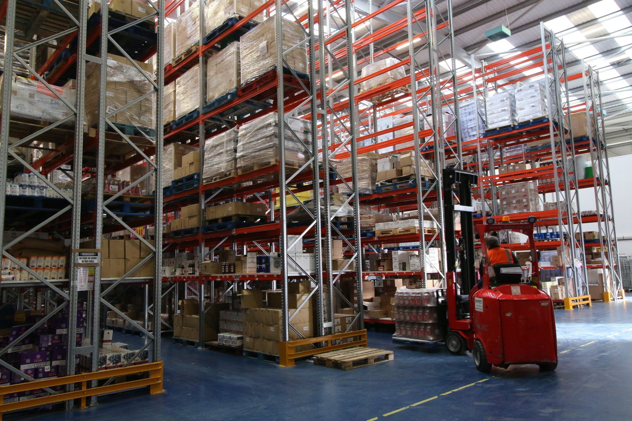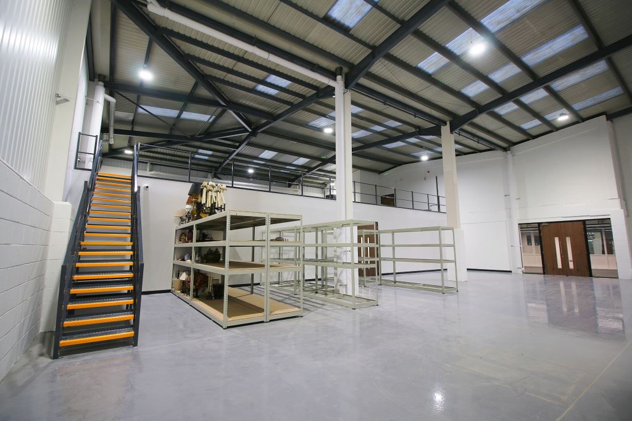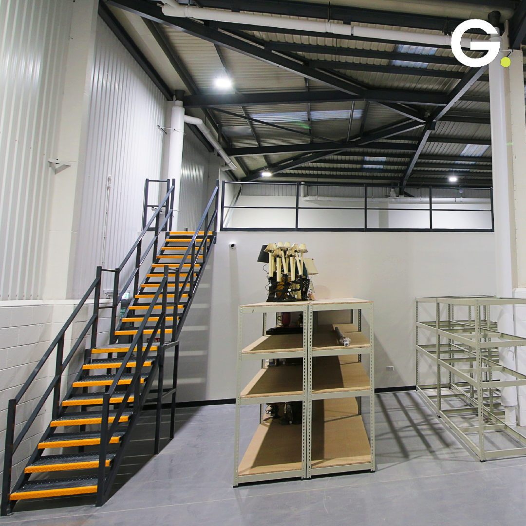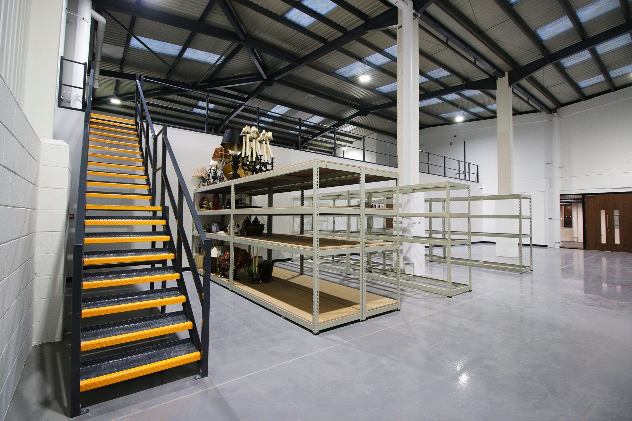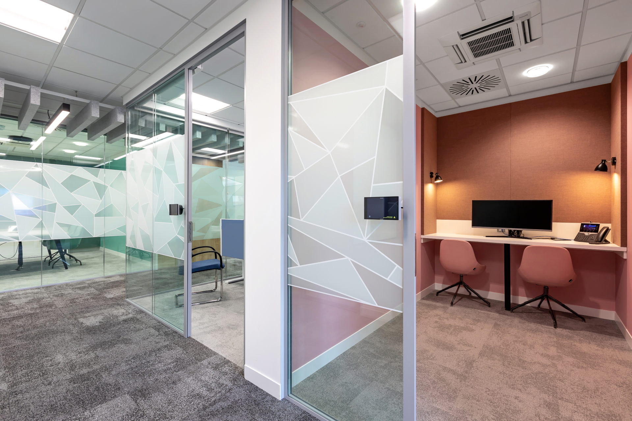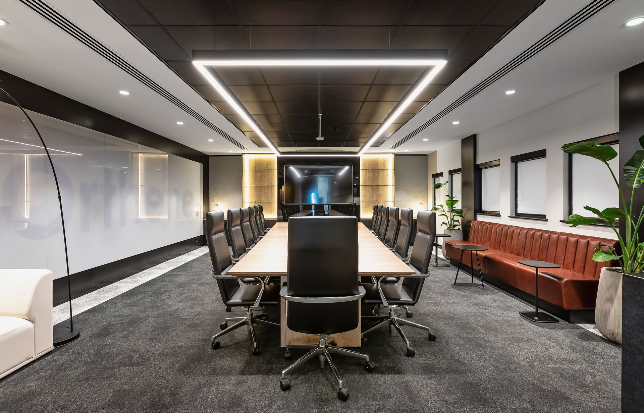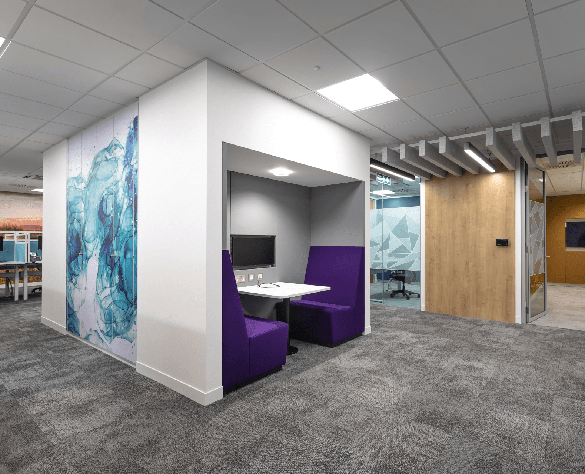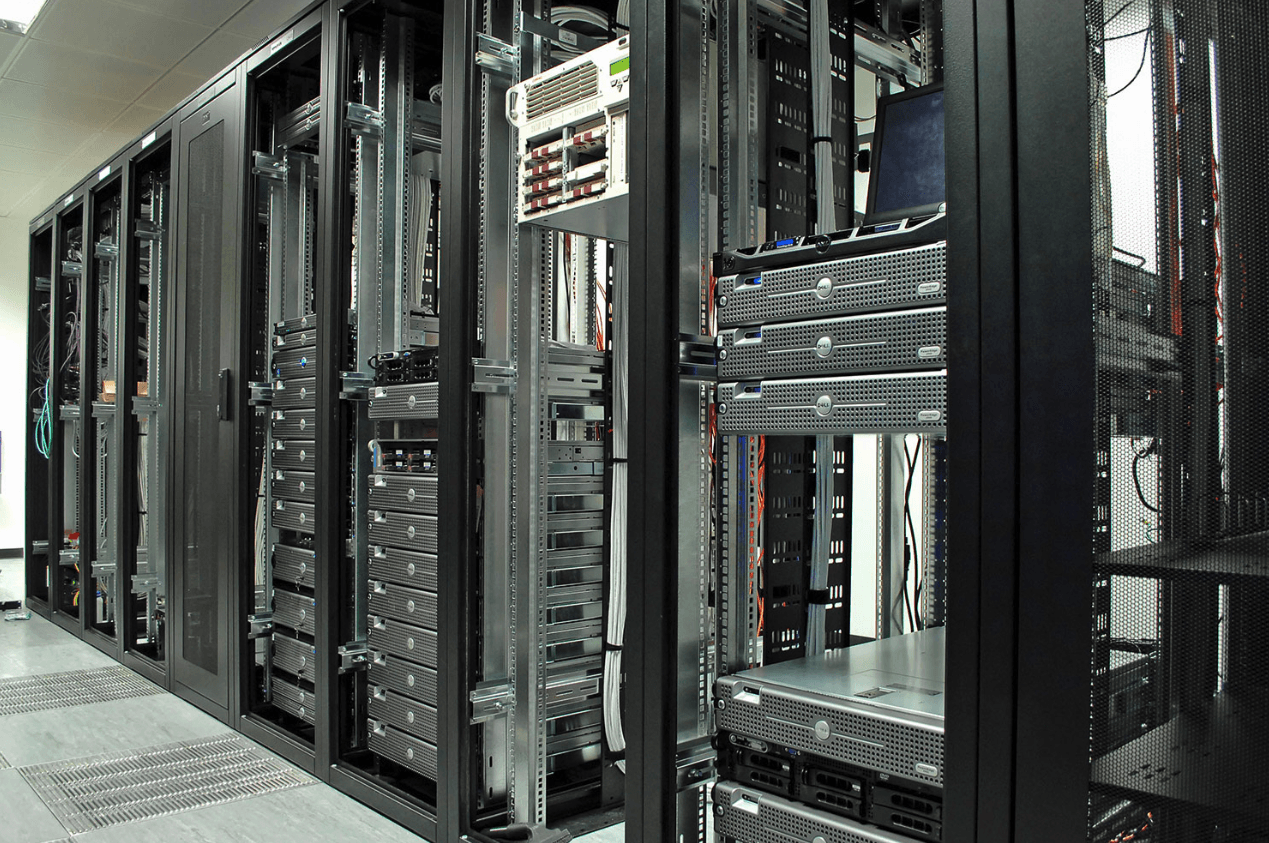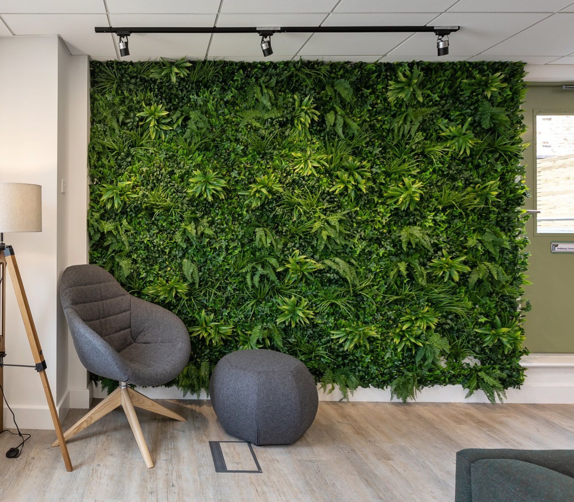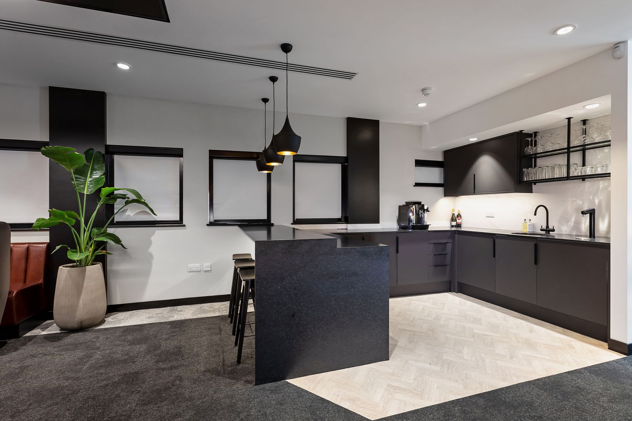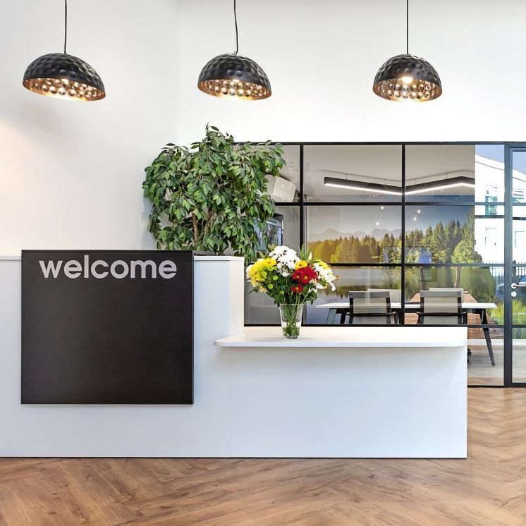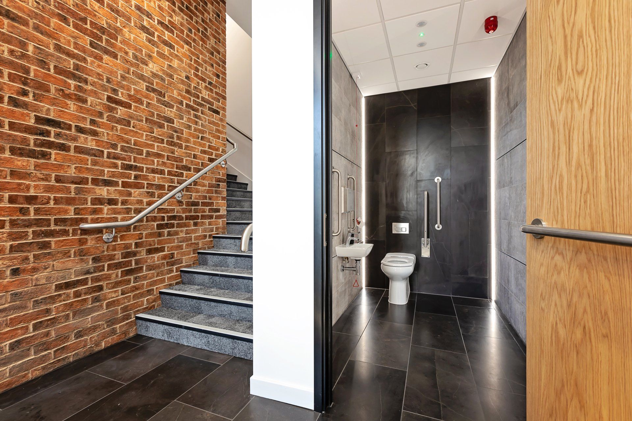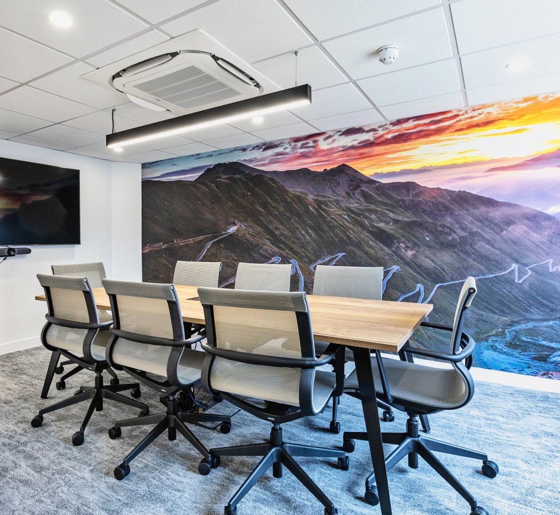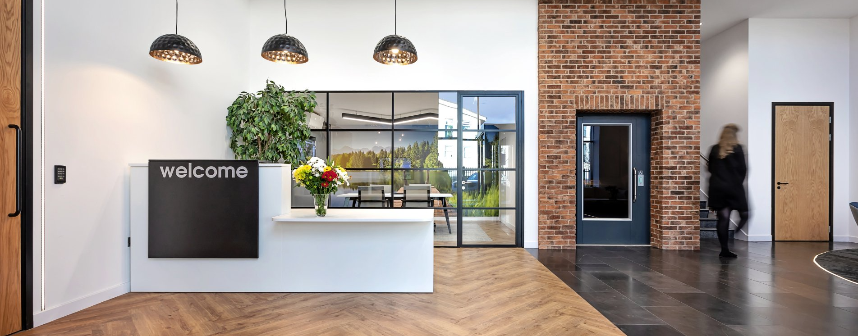Light industrial and manufacturing spaces.
By Glenside in Reading for clients across the UK.
Key elements of effective light industrial space design.
Interior design for light industrial fit out and manufacturing premises plays a key role in the success of every enterprise. The configuration of machinery, partitioning and workstations requires careful planning to allow for productivity and safety within the workforce. Consideration needs to be given to factors such as minimising noise levels and ensuring that lighting is of the highest standards.
We have
extensive experience in undertaking projects across a range of sectors. We understand that every enterprise is different, therefore our interior design specialists take time to get to know your business and the way your operations work.
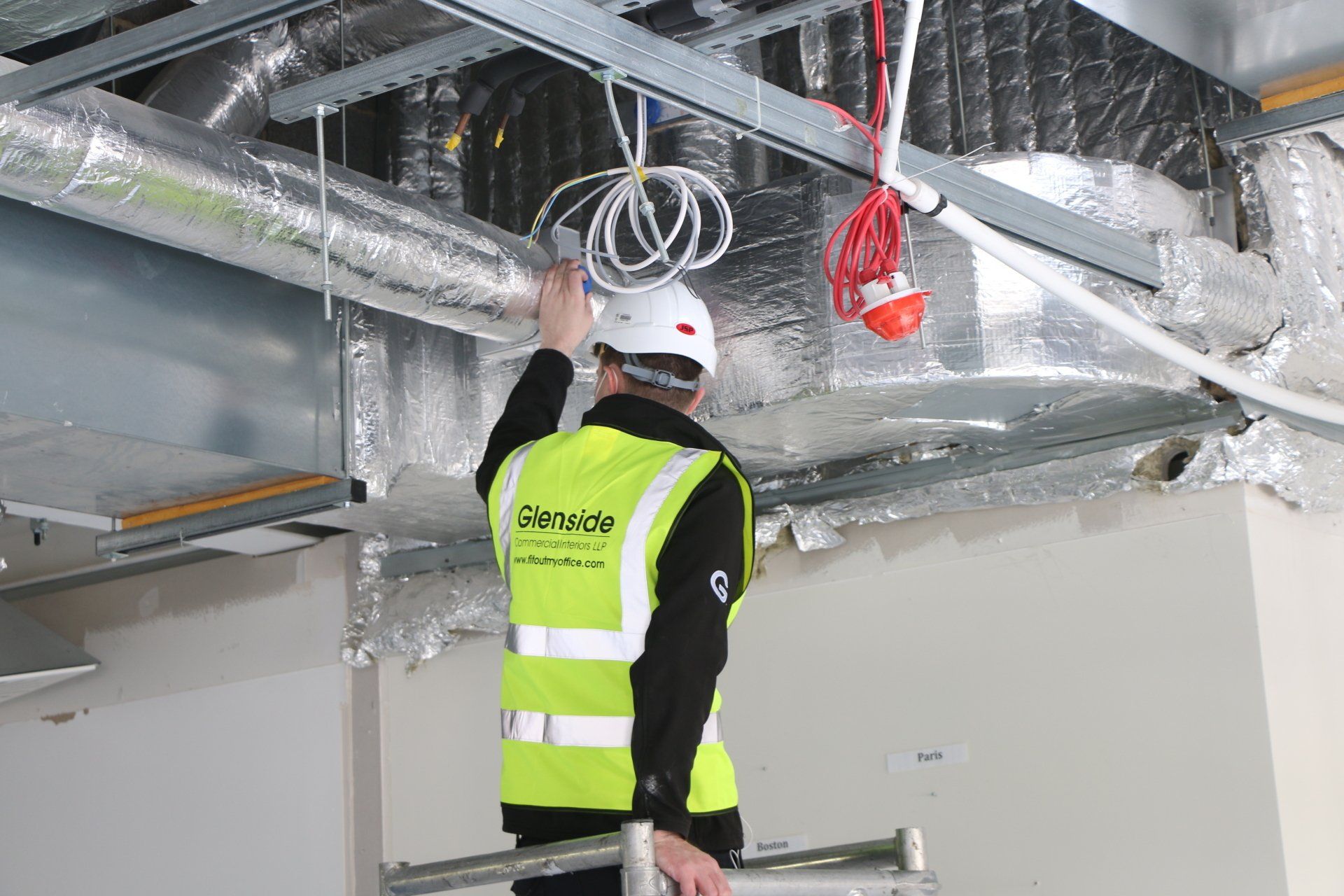
Key elements in the light industry.
Interior design for light industry premises plays a key role in the success of every enterprise. The configuration of machinery, partitioning and workstations requires careful planning to allow for productivity and safety of the workforce. Consideration needs to be given to factors such as minimising noise levels and ensuring that lighting is of the highest standards.
We have extensive experience in undertaking light industry projects across a range of sectors. We understand that every light industrial enterprise is different, therefore our interior design specialists take time to get to know your business and the way your operations work, both in management and on the shop floor.
Putting your employees first.
Warehouse design and configuration will directly affect the speed and accuracy with which businesses can fulfil orders and ship products to customers. We know that a warehouse is more than just racking and storage space, so it has to be optimally designed to ensure employees can work safely and efficiently.
We have extensive experience in undertaking warehouse redesign and fit-out projects across a range of sectors, from small warehouse steel partitions through to large warehouses that require design, fit out, furniture supply and install, space optimisation, racking and more.
We cover:
- Installation of equipment and assets.
- Connecting of power and utilities.
- Providing safe and convenient access to all areas.
- Ensuring structural installations are robust and durable.
- Meeting regulatory requirements on all aspects of workplace health & safety.
- Creating high-quality facilities separate from production for the workforce and visitors.
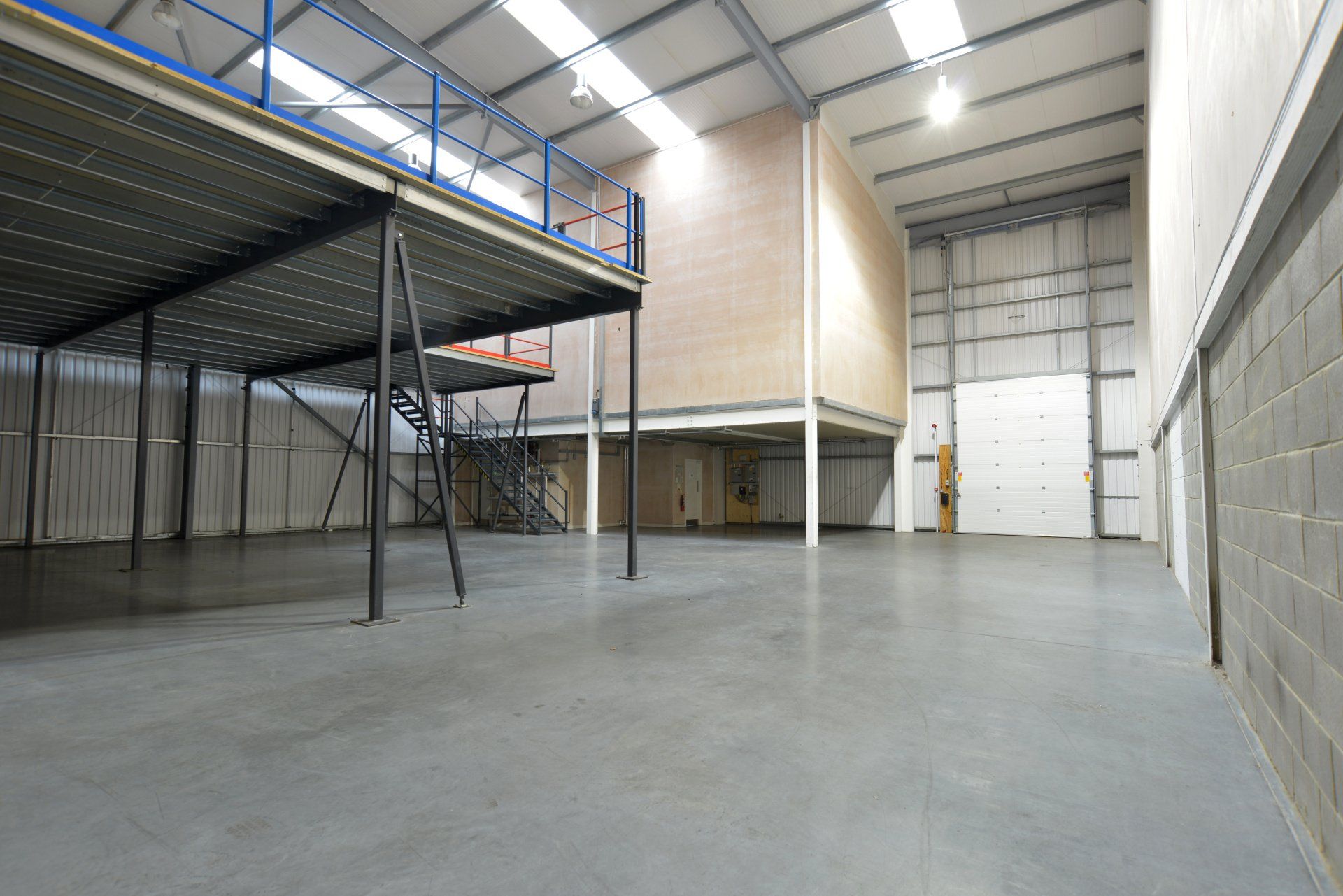
Putting your employees first.
How well a warehouse is configured will have a direct effect on the speed and accuracy with which the business can fulfil orders and ship products to customers. We know that a warehouse is more than just racking and storage space and it has to be optimally designed to ensure employees can work safely and efficiently.
We have extensive experience in undertaking warehouse redesign and fit out projects across a range of sectors from small warehouse steel partitions through to large warehouses that require design, fit out, furniture supply and install, space optimisation, racking and more.
We cover:
- Installation of equipment and assets.
- Connecting of power and utilities.
- Providing safe and convenient access to all areas.
- Ensuring structural installations are robust and durable.
- Meeting regulatory requirements on all aspects of workplace health & safety.
- Creating high-quality facilities away from production for the workforce and visitors.
Practicality and brand image.
Setting up or relocating a light industrial operation is primarily a result of practical requirements, but there is no need to forfeit the aesthetics of a pleasing interior design.
In the same way as an office interior can reflect the ethos and dynamics of a brand, an industrial workplace is able to reflect many aspects of the business concerned. Decorative finishes, elements of branding and a range of features, fixtures and fittings can make an industrial working spaces a source of pride for the business and its workforce.
The Glenside approach.
A few of the ways in which we redesign warehouse spaces include:
- Configuring machinery, partitioning and workstations to optimise productivity, safety and the convenience of the workforce.
- Access and navigation planning, which may include using clearly defined signage and line-markings.
- Structural changes to the warehouse interior including the installation of new structures (e.g mezzanine floors and partition walls)
- Minimising noise levels and ensuring that lighting meets the highest standards.
Your optimal working environment.
Our warehouse fit-out process includes a bespoke warehouse design solution with space planning and adherence to building regulations, creating an optimal working environment for your business. We use high-quality products to ensure each warehouse design delivers on its objectives for efficiency, space optimisation and operational value.
Scroll through some of our recent projects and
get in touch to find out more.
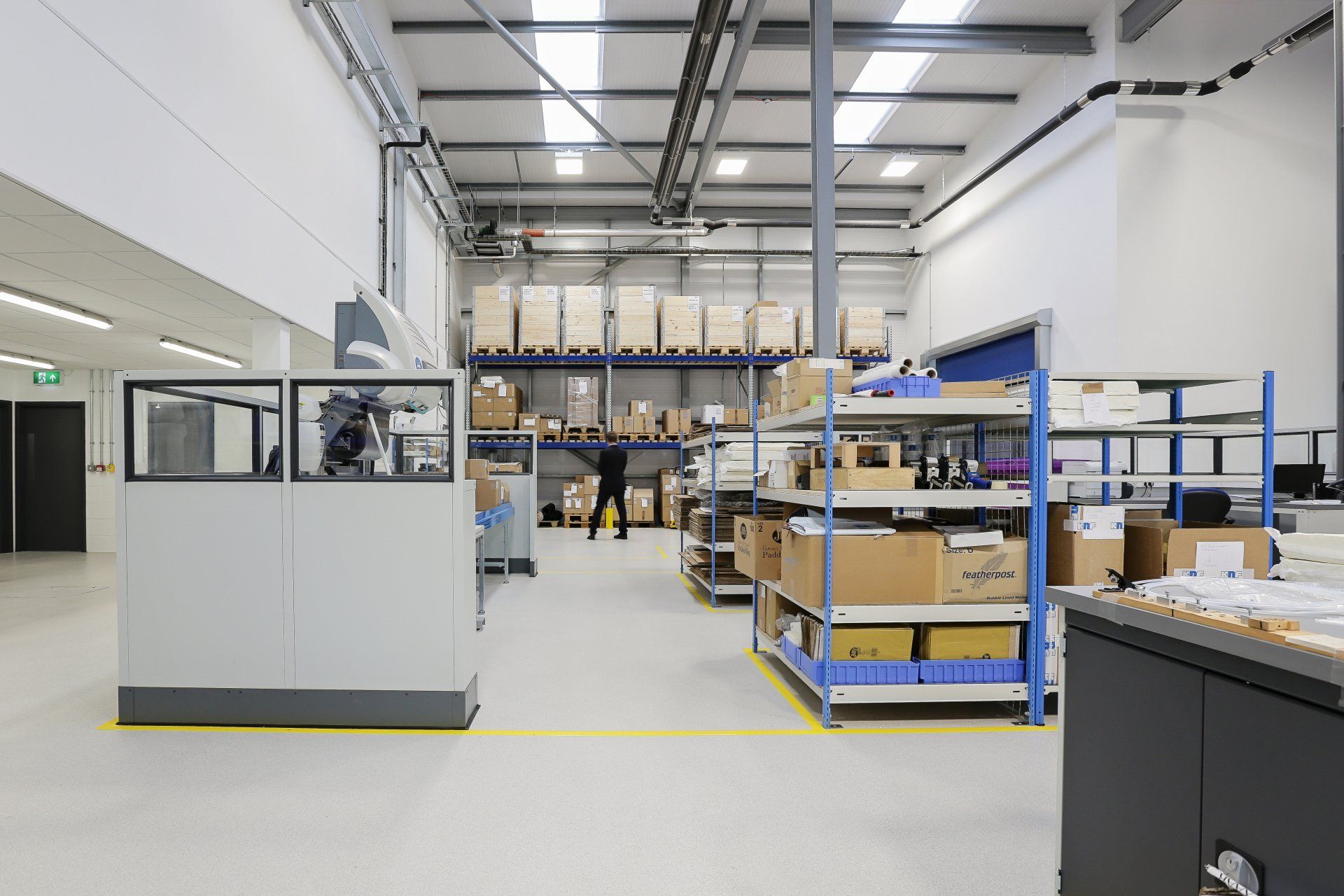
Slide title
Write your caption hereButton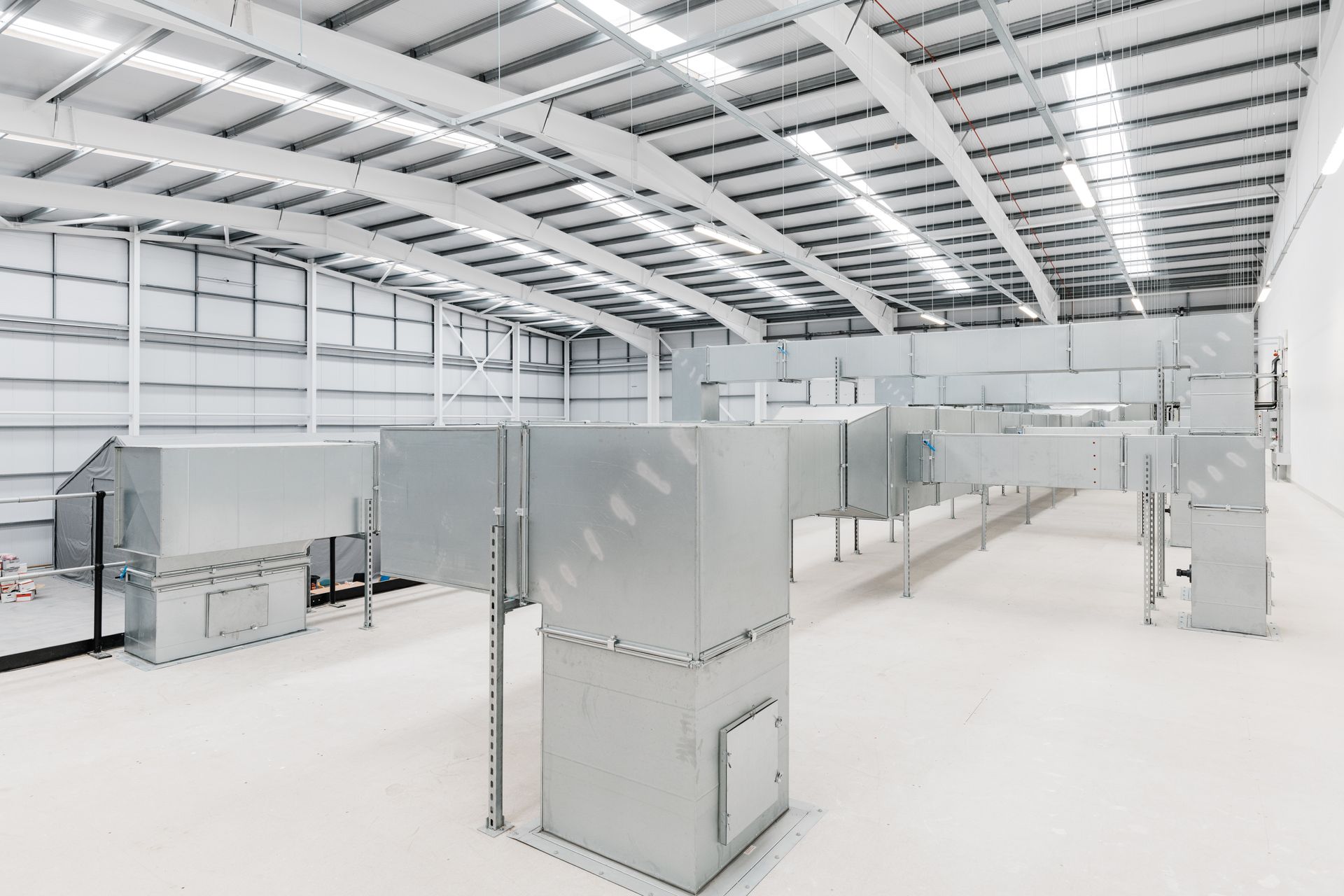
Slide title
Write your caption hereButtonSlide title
Write your caption hereButton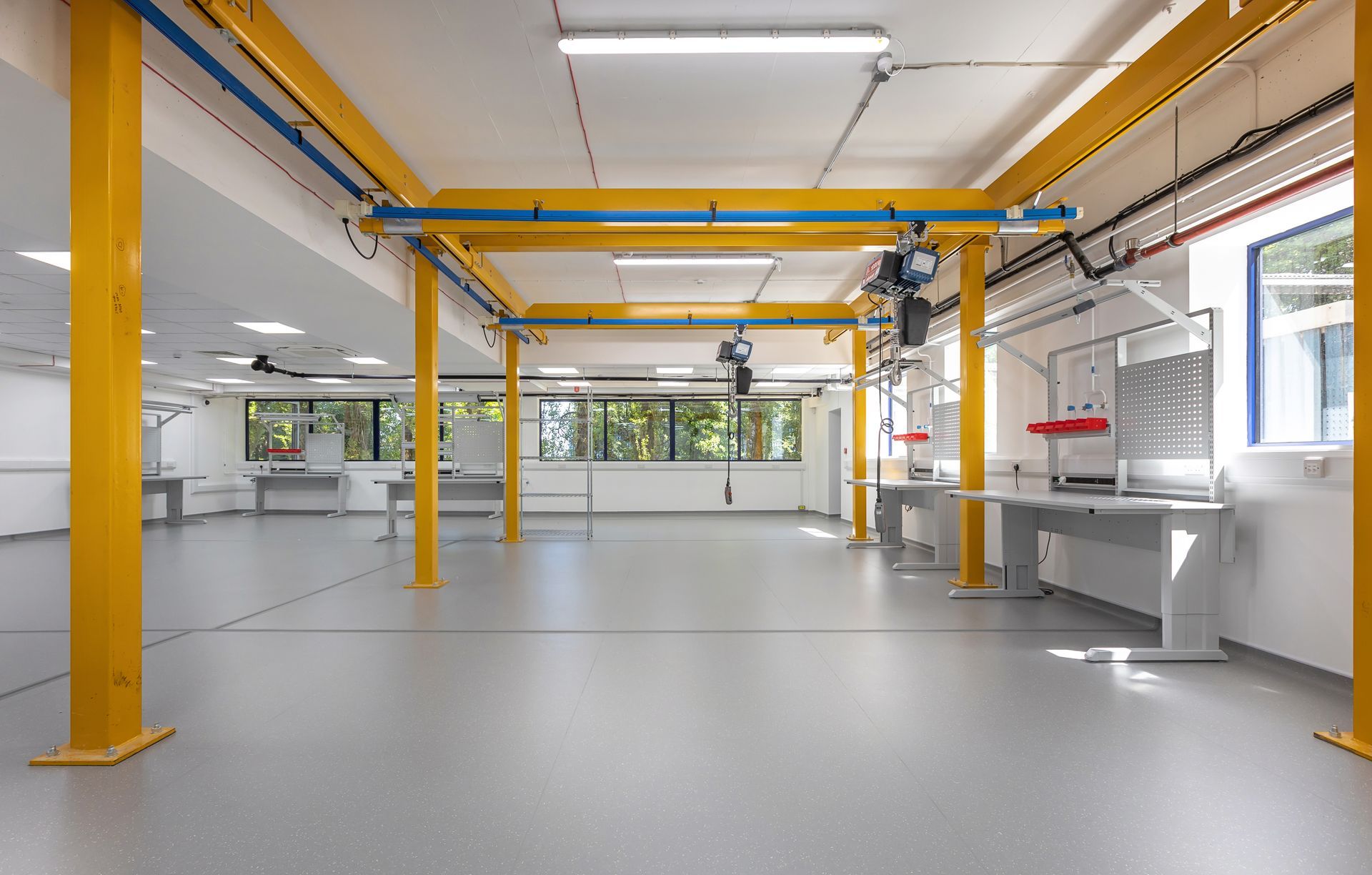
Slide title
Write your caption hereButton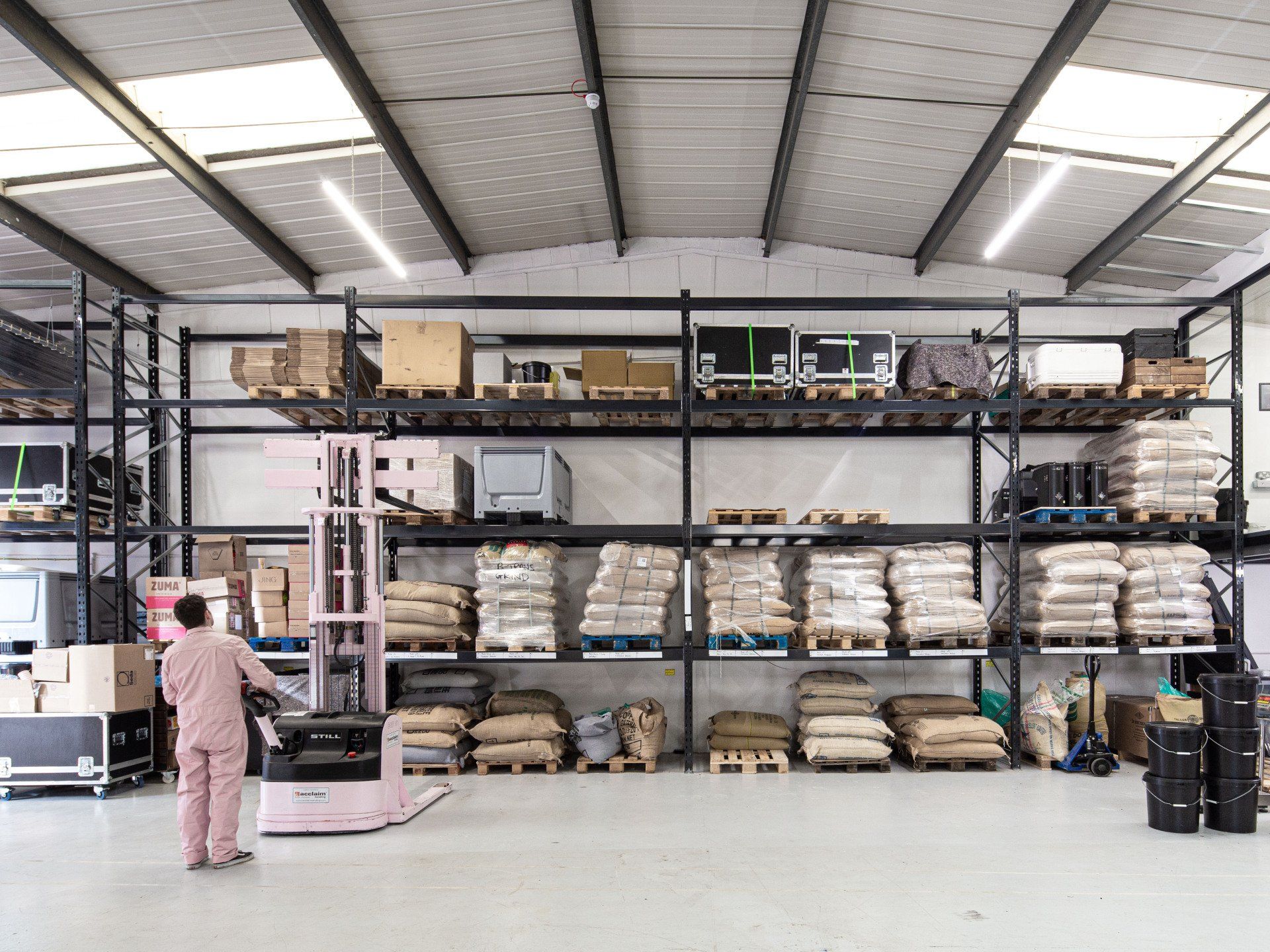
Slide title
Write your caption hereButton
Our projects.
Interior design for light industrial and manufacturing premises plays a key role in the success of every enterprise.
Transform your
space today.
Click here to get in touch.
Testimonials.

“We sincerely appreciate your attention to detail and unfailing courtesy in staying with us through finding our perfect office.”
.
Finance Director,
Organic Food Wholesaler in London
Button
“They not only delivered on time and on budget, but their service extended beyond expectations and assured us every step of the way.''
.
.
Facilities Manager,
Marketing Company in Berkshire
Button

“Glenside project-managed the tight 12 week office and factory fit-out, ensuring that our client’s move-in date was met without compromising on the quality of the build or finish.”
Manufacturer in Berkshire
Button
''Our brief to Glenside was very specific. The team at Glenside did a fantastic job understanding, building upon, and then delivering to that brief.''
Managing Director,
Digital Signage Specialist in Luton
Button
-

"I couldn’t be happier with the results. From the initial meetings at our old premises Glenside really took time to understand what I wanted to achieve for the business with the office move.''
Director,
Food Supplier in Berkshire
Button 
"Working with Glenside has been an absolute pleasure! Glenside have not only made our office a beautiful space to work in, but getting to that point felt effortless."
HR Manager,
Software Company in London
Button

“Glenside took the stress out of our office move and we are very happy in our new space.”
- Managing Director,
Property Management Company in Hertfordshire
Button
“We sincerely appreciate your attention to detail and unfailing courtesy in staying with us through finding our perfect office.”
- Finance Director,
Organic Food Wholesaler in London
Button
“They not only delivered on time and on budget, but their service extended beyond expectations and assured us every step of the way.''
- Facilities Manager,
Marketing Company in Berkshire
Button

“Glenside project-managed the tight 12 week office and factory fit-out, ensuring that our client’s move-in date was met without compromising on the quality of the build or finish.”
- Manufacturer in Berkshire
Button
“Glenside have been brilliant to work with from the start. Our new Staff Hub has had a really positive impact on our staff, and we would be happy to work with Glenside in the future.”
- Housing Association in Berkshire
Button
''Our brief to Glenside was very specific. The team at Glenside did a fantastic job understanding, building upon, and then delivering to that brief.''
- Managing Director,
Digital Signage Specialist in Luton
Button

"I couldn’t be happier with the results. From the initial meetings at our old premises Glenside really took time to understand what I wanted to achieve for the business with the office move.''
- Director,
Food Supplier in Berkshire
Button
"Working with Glenside has been an absolute pleasure! Glenside have not only made our office a beautiful space to work in, but getting to that point felt effortless."
- HR Manager,
Software Company in London
Button
“We are delighted with the final result. The project from our initial meeting throughout to completion was hassle-free, to budget and on time. We would not hesitate to recommend Glenside."
- Events & Operations Director,
Media Company in Harrow
Button

“Glenside took the stress out of our office move and we are very happy in our new space.”
Managing Director,
Property Management Company in Hertfordshire
Button
“We sincerely appreciate your attention to detail and unfailing courtesy in staying with us through finding our perfect office.”
Finance Director,
Organic Food Wholesaler in London
Button
“They not only delivered on time and on budget, but their service extended beyond expectations and assured us every step of the way.''
Facilities Manager,
Marketing Company in Berkshire
Button
"This project was not a straight forward fit-out. But, Glenside were extremely flexible in their approach, honest and involved in every aspect of the detail. The project was even delivered ahead of the hand over date agreed at the outset."
Events & Operations Director, Media Company in Harrow
Button

“Glenside project-managed the tight 12 week office and factory fit-out, ensuring that our client’s move-in date was met without compromising on the quality of the build or finish.”
- Manufacturer in Berkshire
Button
“Glenside have been brilliant to work with from the start. Our new Staff Hub has had a really positive impact on our staff, and we would be happy to work with Glenside in the future.”
- Housing Association in Berkshire
Button
''Our brief to Glenside was very specific. The team at Glenside did a fantastic job understanding, building upon, and then delivering to that brief.''
- Managing Director,
Digital Signage Specialist in Luton
Button

"I couldn’t be happier with the results. From the initial meetings at our old premises Glenside really took time to understand what I wanted to achieve for the business with the office move.''
- Director,
Food Supplier in Berkshire
Button
"Working with Glenside has been an absolute pleasure! Glenside have not only made our office a beautiful space to work in, but getting to that point felt effortless."
- HR Manager,
Software Company in London
Button
“We are delighted with the final result. The project from our initial meeting throughout to completion was hassle-free, to budget and on time. We would not hesitate to recommend Glenside."
- Events & Operations Director,
Media Company in Harrow
Button
News and insights.
Office Spaces.
Agile / Hybrid Working.
Agile / Hybrid Working.
Boardrooms and meeting rooms.
Boardrooms and meeting rooms.
Breakout and collaboration.
Breakout and collaboration.
IT suites.
IT suites.
Biophilic design.
Biophilic design.
Canteens and drink stations.
Canteens and drink stations.
Reception areas.
Reception areas.
Washrooms.
Washrooms.
Seen something you like?
Seen something you like?
Download our New Brochure.
Get in touch.
For more details on how we can help or to book a consultation at our
showroom, please call us on
0118 214 7890
or fill out the form and we will get back to you soon.
Contact Us - Light industrial and manufacturing spaces including mezzanine floors
We will get back to you as soon as possible.
Please try again later.
Our showroom.
16 Commercial Road, Reading, Berkshire, RG2 0QJ
Quick links.
Glenside Commercial Interiors is a trading name of Glenside Commercial Interior Projects Ltd registered in England with Registration Number 14000423. VAT No. 408 5792 72
All Rights Reserved


