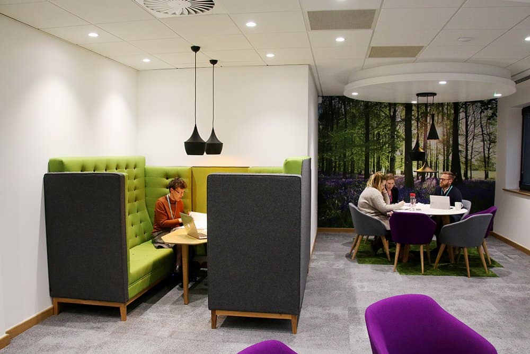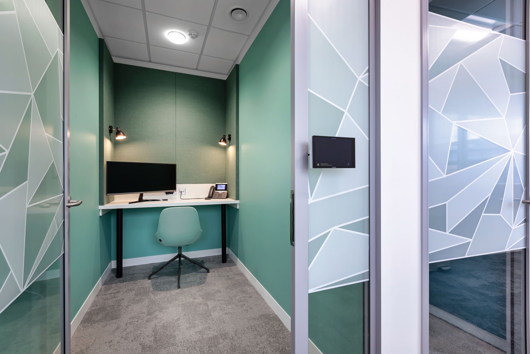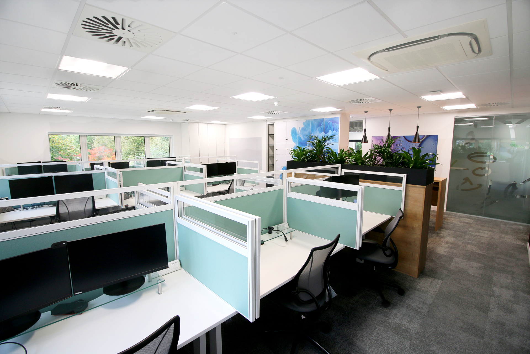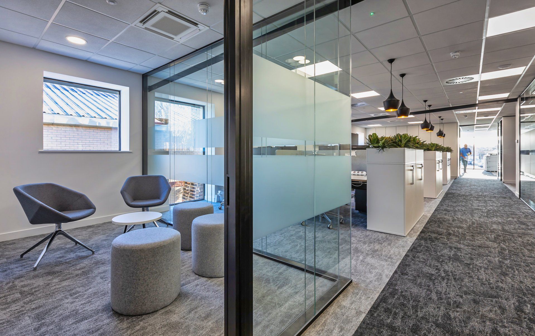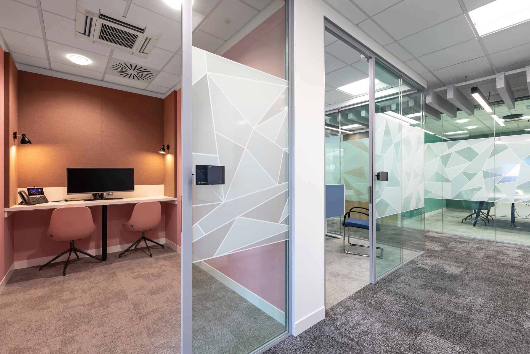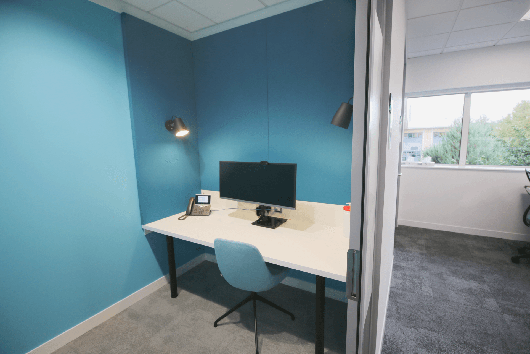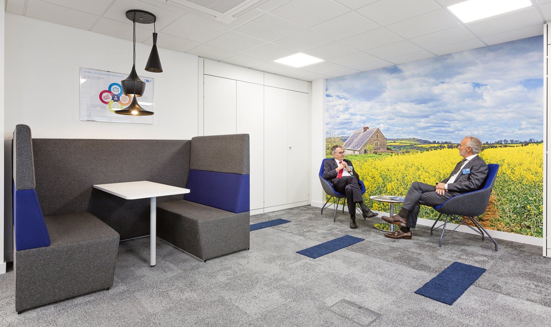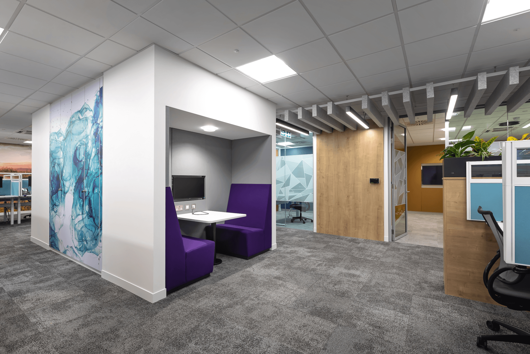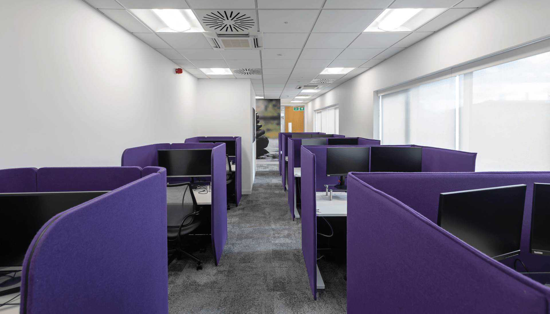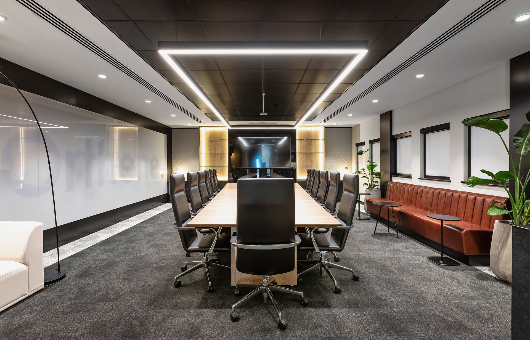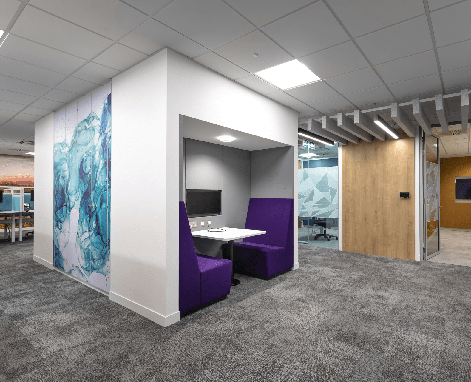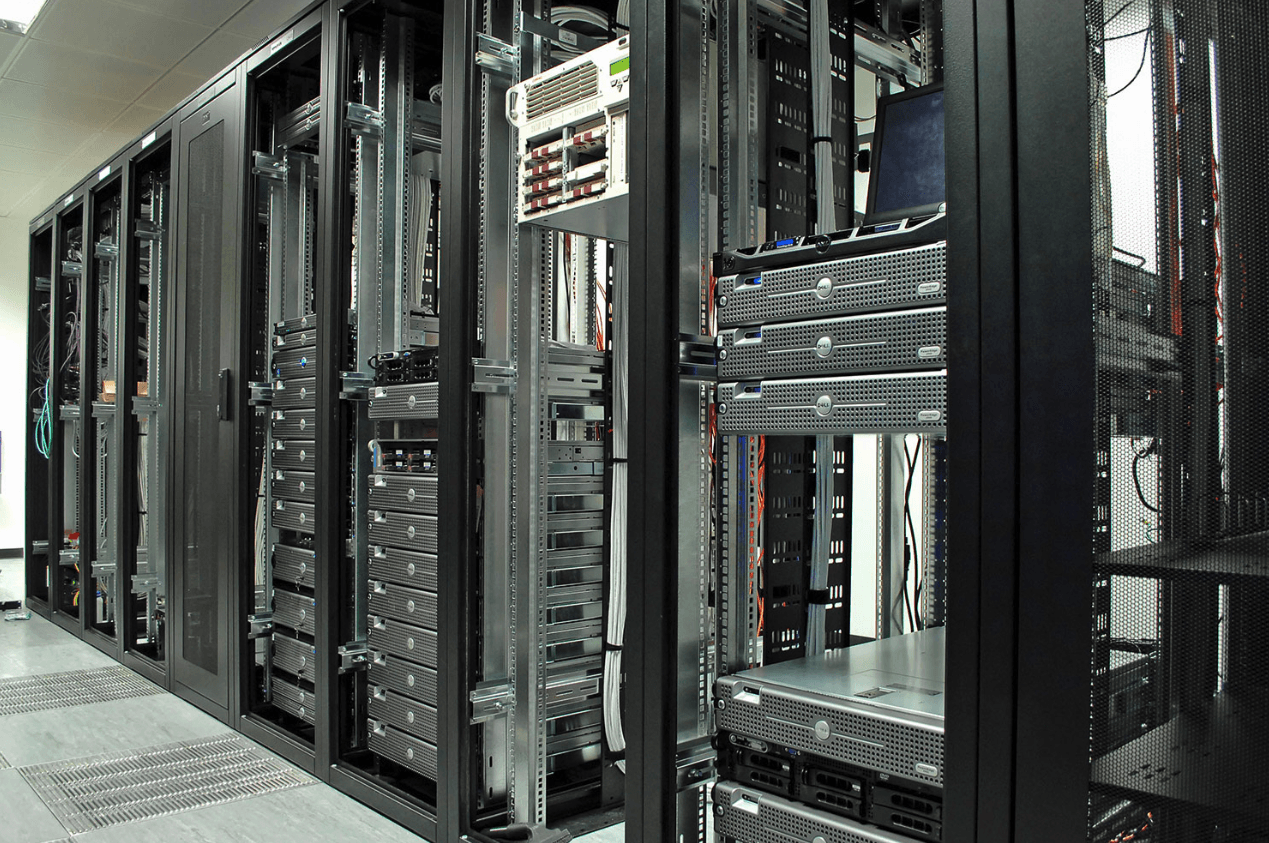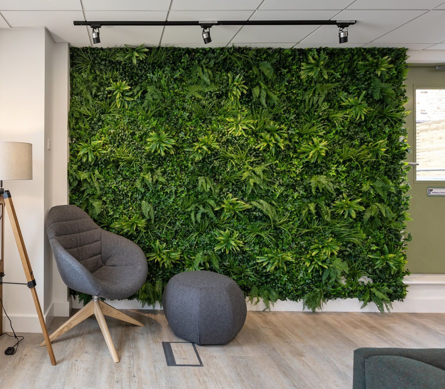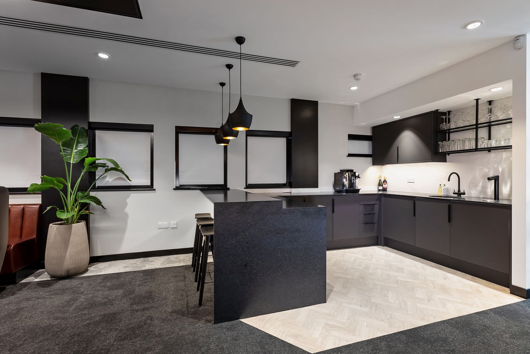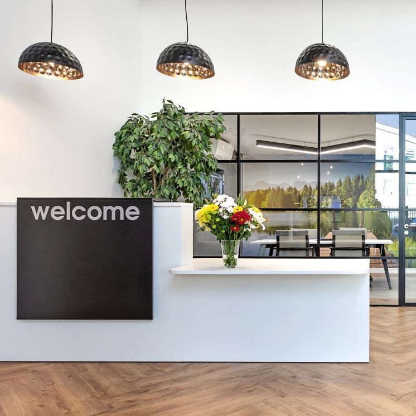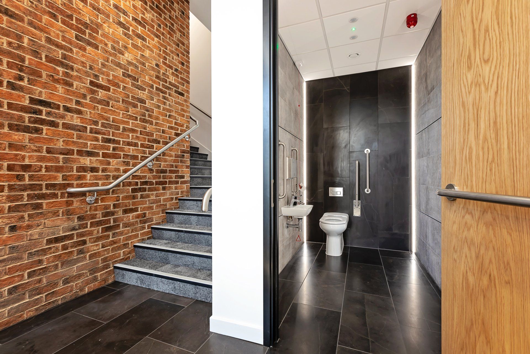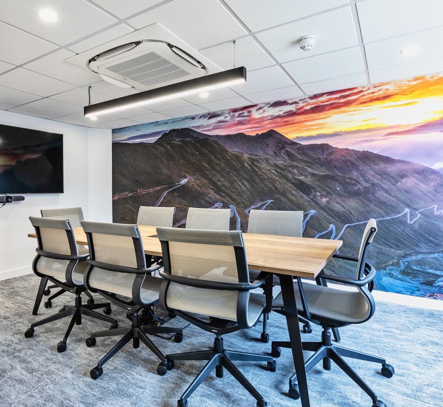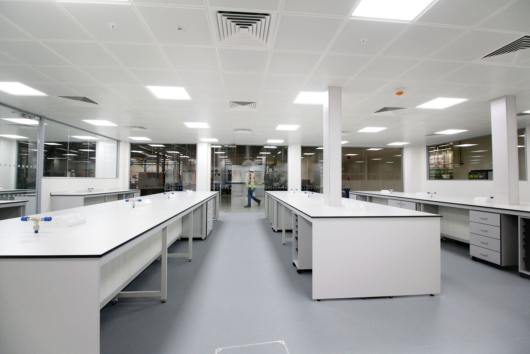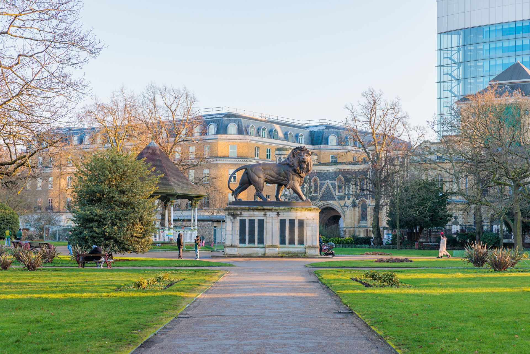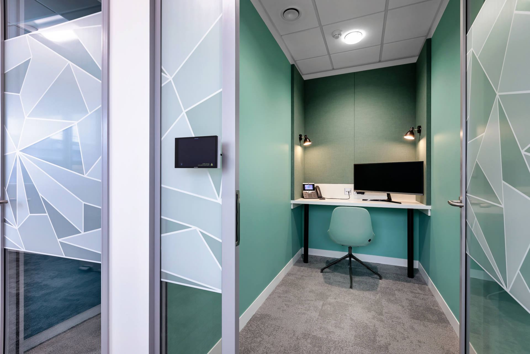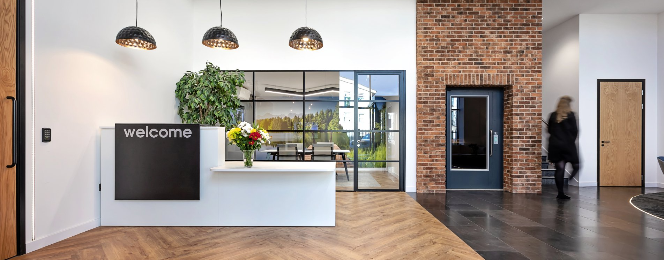Agile & Hybrid Working Office Environments.
By Glenside in Reading for clients across the UK.
Future-proof your office.
The need for office redesign is now stronger than ever. We have the creativity and expertise to design a future-proof space that will meet your needs within a changing world of working.
Reflective of branding and values.
In an increasingly informal and fluid business environment, breakout and collaboration areas are now often used for face-to-face meetings with customers and stakeholders. This makes it important that breakout design ideas not only need to support the wellbeing and motivation of staff, but reflect the branding and dynamics of the business concerned.
We have successfully carried out office breakout design projects for a wide range of clients, using a variety of styles and materials to create a flexible and bespoke space for their businesses.
An innovative approach.
We are renowned for our innovative, creative approach to projects - allowing us to transform your space whilst while ensuring minimal disruption and smooth project management. Our spaces will enhance productivity, boost employee satisfaction and revitalise your business.
Our projects.
The office as we knew it has changed forever.
Embrace hybrid working.
Click here to learn more.
News and insights.
Download our New Brochure.
Get in touch.
For more details on how we can help or to book a consultation at our
showroom,
please call us on
0118 214 7890
or fill out the form and we will get back to you soon.


