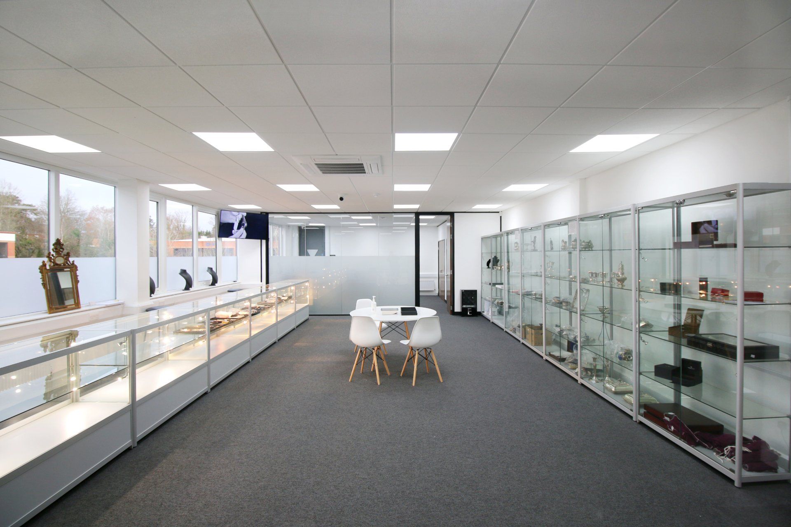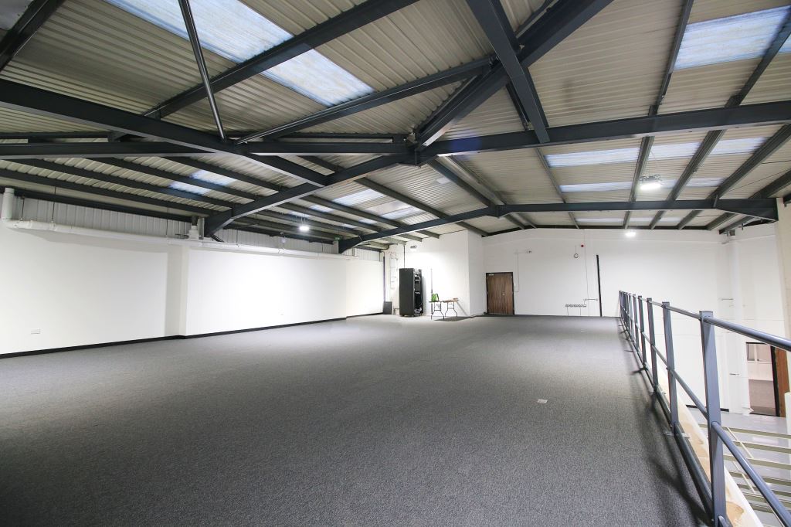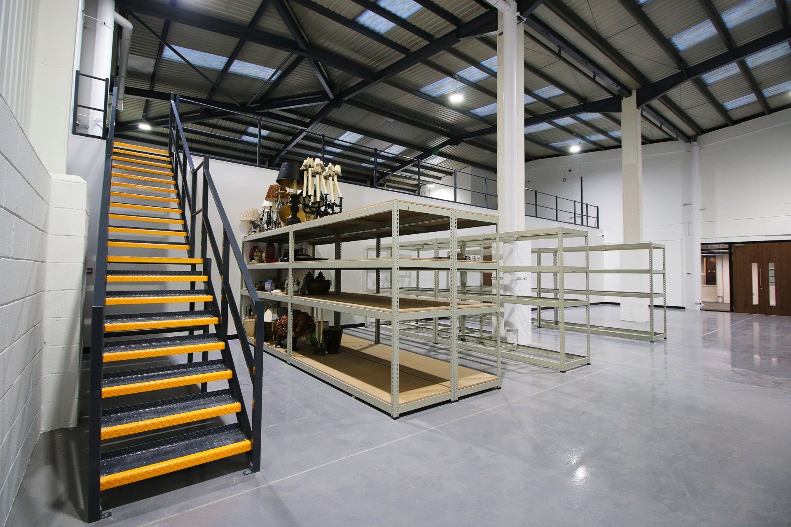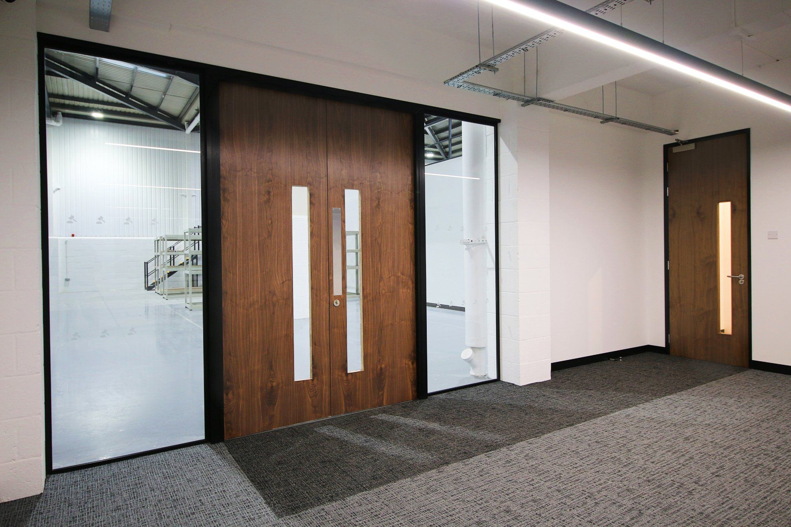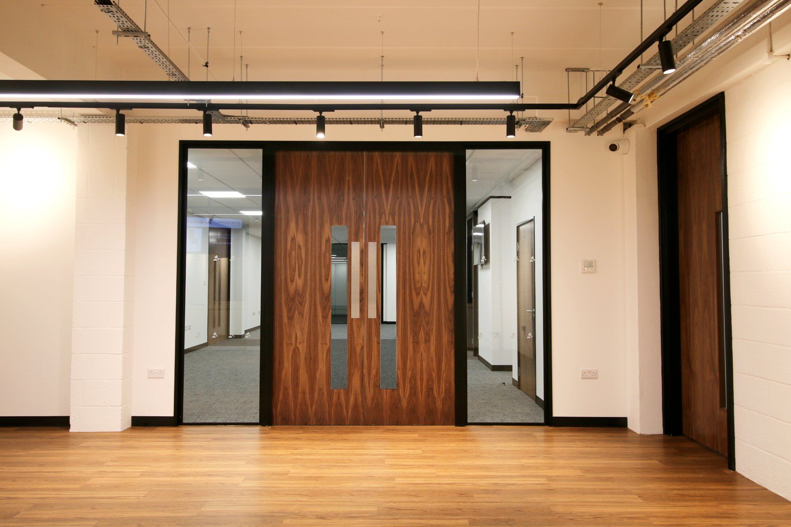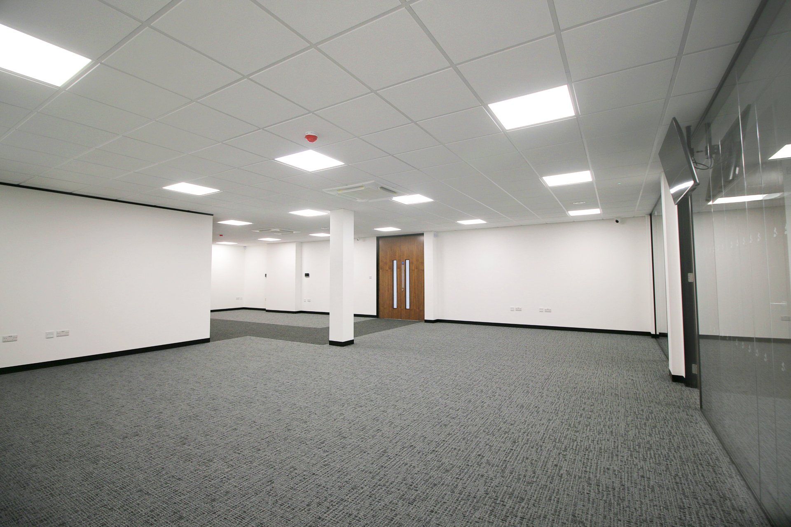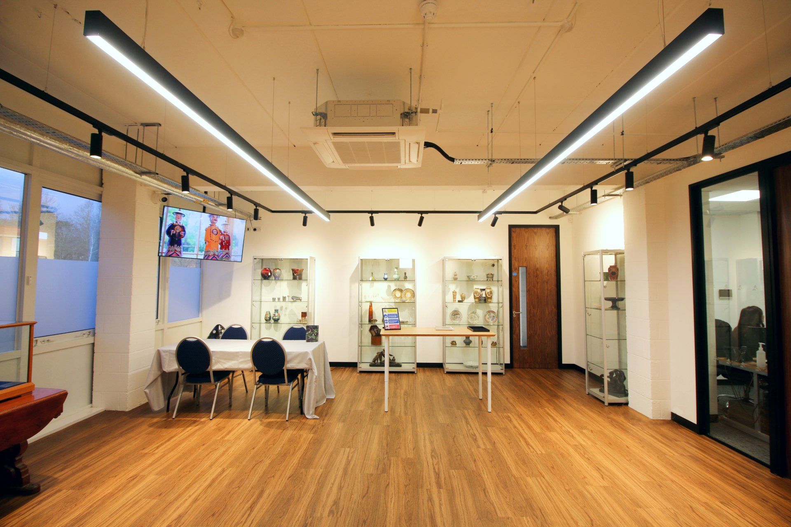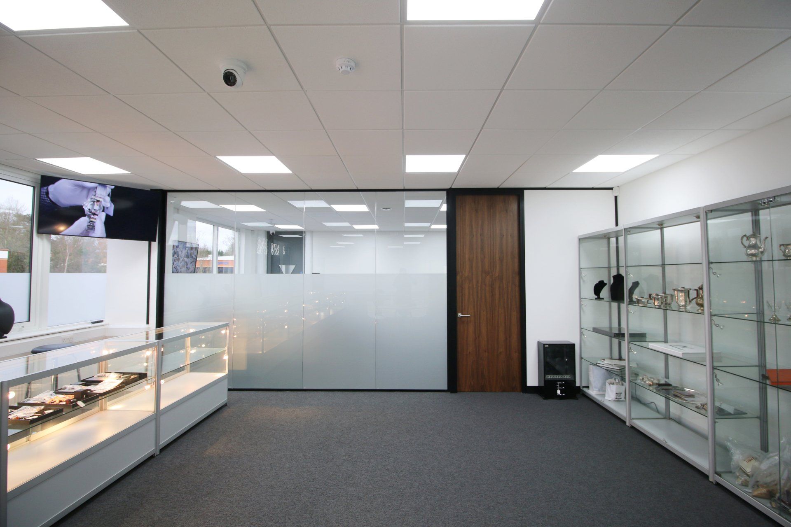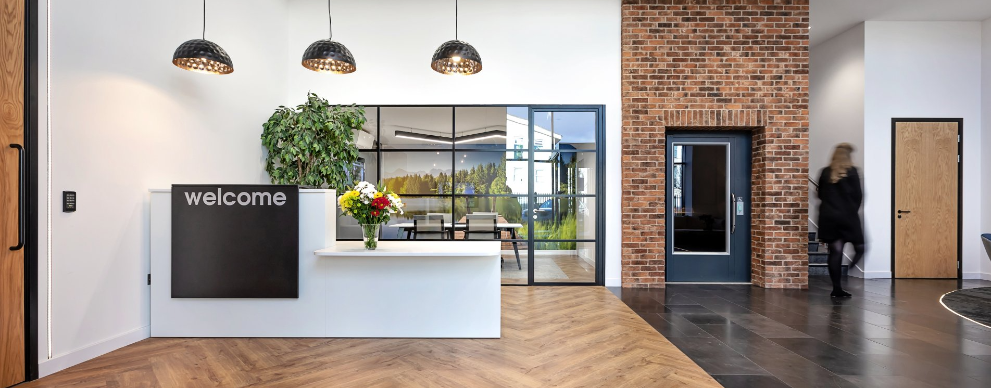Auction House Design & Fit Out in Maidenhead.
By Glenside, Reading.
Maidenhead
9 weeks
11,200 sq ft
Auction House
A welcoming, customer-facing space.
An internationally renowned, market-leading auction house, were seeking a new office and auction house space to showcase their exhibits and welcome customers.
Having outgrown their existing space, they felt it was time to create a new head office location that would allow them to expand. We completed a full workplace design and fit out of the auction house and
offices, including
structural alterations and the installation of a mezzanine floor.
A welcoming, customer-facing space.
An internationally renowned, market-leading auction house, were seeking a new office and auction house space to showcase their exhibits and welcome customers.
Having outgrown their existing space, they felt it was time to create a new head office location that would allow them to expand. We completed a full workplace design and fit out of the auction house and
offices, including
structural alterations and the installation of a mezzanine floor.
A welcoming, customer-facing space.
An internationally renowned, market-leading auction house were seeking a new office and auction house space to showcase their exhibits and welcome customers.
Having outgrown their existing space, they felt it was time to create a new head office location that would allow them to expand. We completed a full workplace design and fit-out of the auction house and
offices, including
structural alterations
and the installation of a mezzanine floor.
Carefully thought-out design strategy.
We worked with our client to get to know their business, their customers and their needs. The new design for the space was deeply influenced by conversations with key members of staff, giving the project clear direction from the outset.
Our client’s business had changed significantly since the pandemic, with a lot more actions taking place over Livestream, rather than in person. With this in mind, they required a space that allowed them to easily Livestream auctions online. We, therefore, wanted the space to facilitate the required technology and make the viewing experience as good as possible for bidders.
Carefully thought-out design strategy.
We worked with our client to get to know their business, their customers and their needs. The new design for the space was deeply influenced by conversations with key members of staff and gave the design a clear direction from the outset.
Our client’s business had changed significantly since the pandemic, with a lot more actions taking place over Livestream, rather than in person. With this in mind, they required a space that allowed them to easily Livestream auctions online. We, therefore, wanted the space to facilitate the required technology and make the viewing experience as good as possible for bidders.
Carefully thought-out design strategy.
We worked with our client to get to know their business, their customers and their needs. The new design for the space was deeply influenced by conversations with key members of staff and gave the design a clear direction from the outset.
Our client’s business had changed significantly since the pandemic, with a lot more actions taking place over Livestream, rather than in person. With this in mind, they required a space that allowed them to easily Livestream auctions online. We, therefore, wanted the space to facilitate the required technology and make the viewing experience as good as possible for bidders.
The project included the design and completion of a broad scope of works including:
- Full office design
- Mezzanine floor installation
- Fire rating between offices and warehouse
- Partitioning systems to form offices, meeting and conference facilities
- Suspended ceilings
- Feature lighting
- Full M&E design and install including air conditioning and ventilation
- Data and AV cabling
- Staff breakout / kitchen area
- A variety of floorcoverings throughout the space
The project included the design and completion of a broad scope of works including:
- Full office design
- Mezzanine floor installation
- Fire rating between offices and warehouse
- Partitioning systems to form offices, meeting and conference facilities
- Suspended ceilings
- Feature lighting
- Full M&E design and install including air conditioning and ventilation
- Data and AV cabling
- Staff breakout / kitchen area
- A variety of floorcoverings throughout the space
The project included the design and completion of a broad scope of works,including:
- Full office design
- Mezzanine floor installation
- Fire rating between offices and warehouse
- Partitioning systems to form offices, meeting and conference facilities
- Suspended ceilings
- Feature lighting
- Full M&E design and install including air conditioning and ventilation
- Data and AV cabling
- Staff breakout / kitchen area
- A variety of floor coverings throughout the space
Testimonial from the client:
“Glenside recently carried out a full office fit-out and mezzanine installation for us. They quickly understood our goals and vision, and were able to implement the design and build process efficiently, on time and to a high standard.”
- Managing Director
Testimonial from the client.
Lorem ipsum dolor sit amet, consectetur adipiscing elit. Integer accumsan porttitor lorem, imperdiet cursus mauris rutrum in. Praesent nisi lacus, auctor in dapibus quis, suscipit a nisl.
Duis id eros porttitor, volutpat orci non, accumsan ipsum. Donec consequat, arcu nec convallis porttitor, turpis odio venenatis nisi, vitae mattis diam risus ut nunc. Duis id eros porttitor, volutpat orci non, accumsan ipsum. Donec consequat, arcu nec convallis porttitor, turpis odio venenatis nisi, vitae mattis diam risus ut nunc.
Testimonial from the client.
Lorem ipsum dolor sit amet, consectetur adipiscing elit. Integer accumsan porttitor lorem, imperdiet cursus mauris rutrum in. Praesent nisi lacus, auctor in dapibus quis, suscipit a nisl.
Duis id eros porttitor, volutpat orci non, accumsan ipsum. Donec consequat, arcu nec convallis porttitor, turpis odio venenatis nisi, vitae mattis diam risus ut nunc. Duis id eros porttitor, volutpat orci non, accumsan ipsum. Donec consequat, arcu nec convallis porttitor, turpis odio venenatis nisi, vitae mattis diam risus ut nunc.
The perfect space for staff and customers.
The new space was an attractive area for our client to showcase exhibits, and a welcoming environment for members of the public to bring their items for valuations and viewings.
We installed a
mezzanine floor to provide additional storage and increased
office space below. We designed a specific Livestream room and installed the necessary infrastructure, including data and AV cabling, so that auctions could seamlessly take place online. We also made the office more inspiring for staff, using partitioning systems to form separate meeting and conference areas, in addition to a new
breakout/kitchen area for staff relaxation and refreshment.
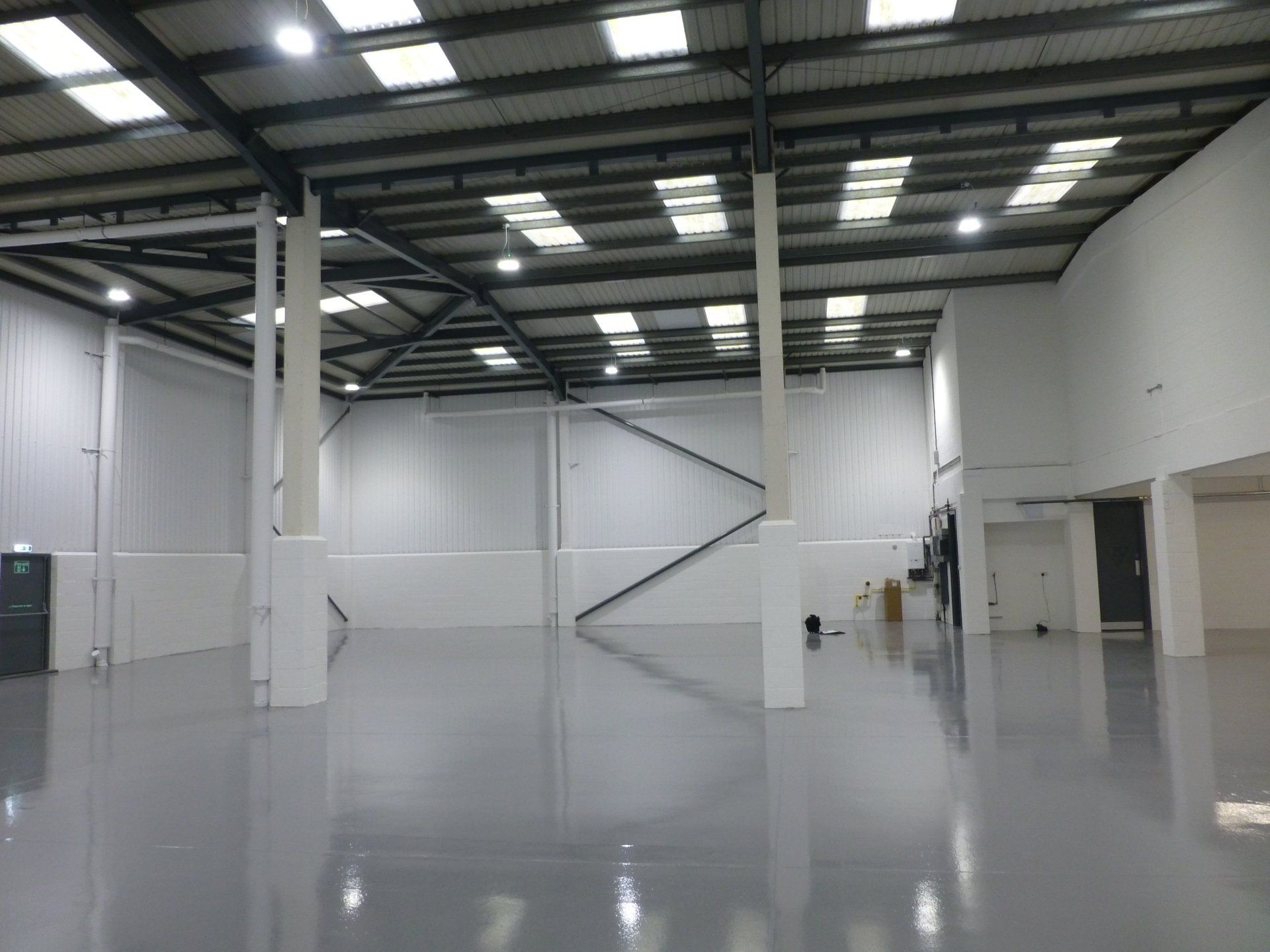
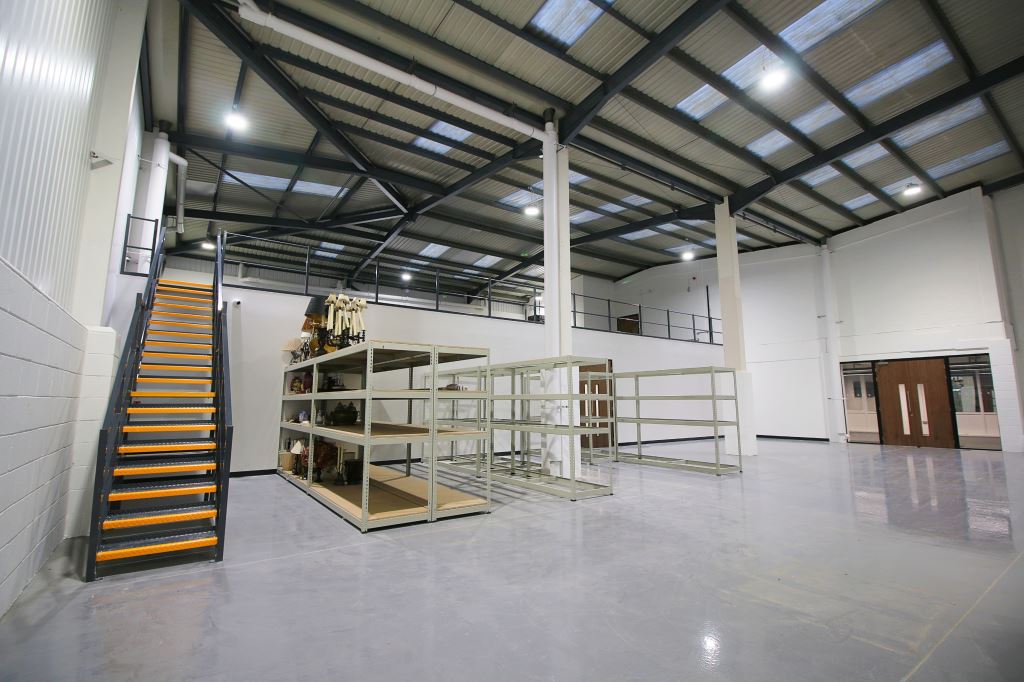
More of our projects:
Get in touch.
For more details on how we can help or to book a consultation at our
showroom, please call us on
0118 214 7890
or fill out the form and we will get back to you soon.
Contact Us
We will get back to you as soon as possible.
Please try again later.
Our showroom.
16 Commercial Road, Reading, Berkshire, RG2 0QJ
Quick links.
Glenside Commercial Interiors is a trading name of Glenside Commercial Interior Projects Ltd registered in England with Registration Number 14000423. VAT No. 408 5792 72
All Rights Reserved


