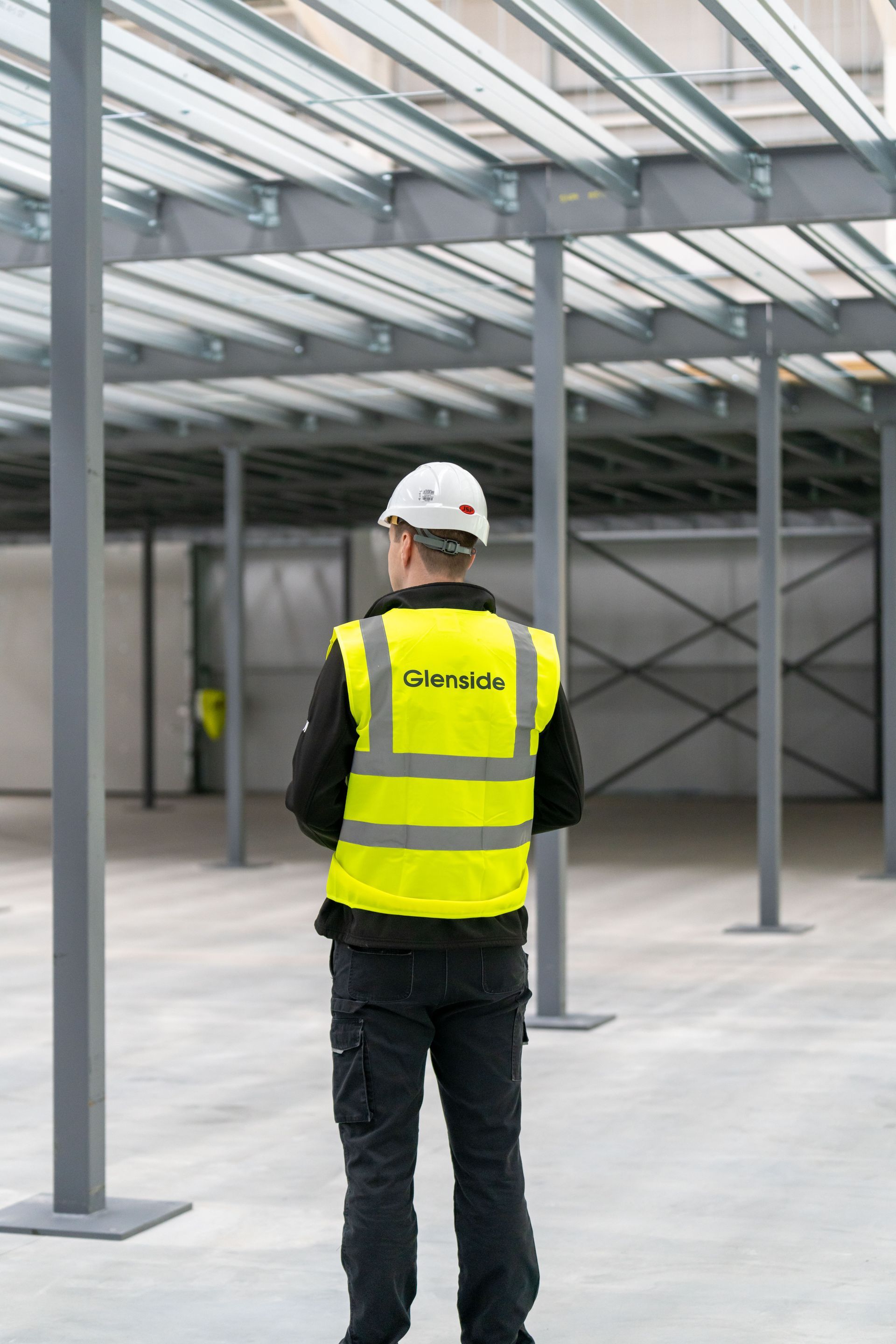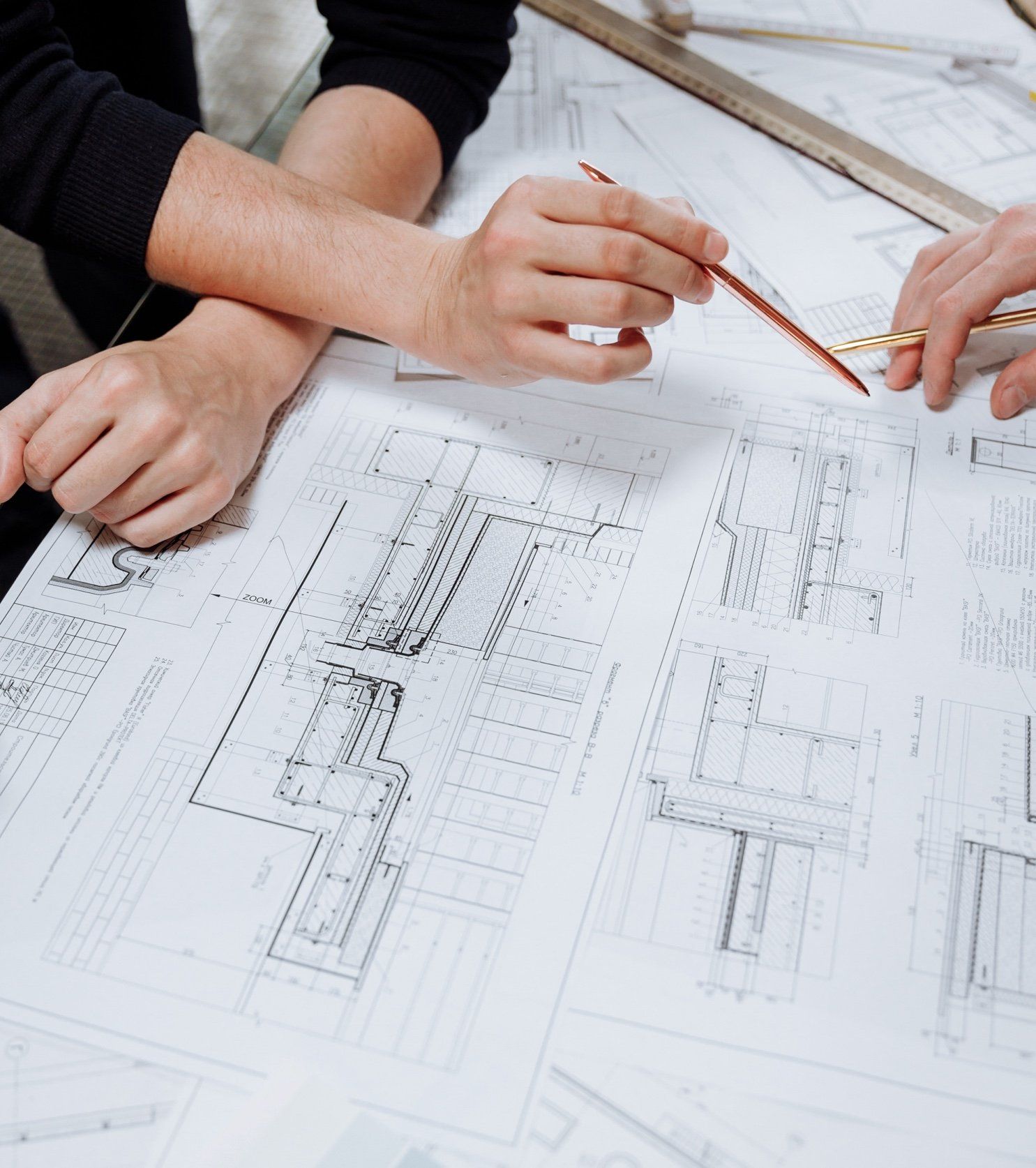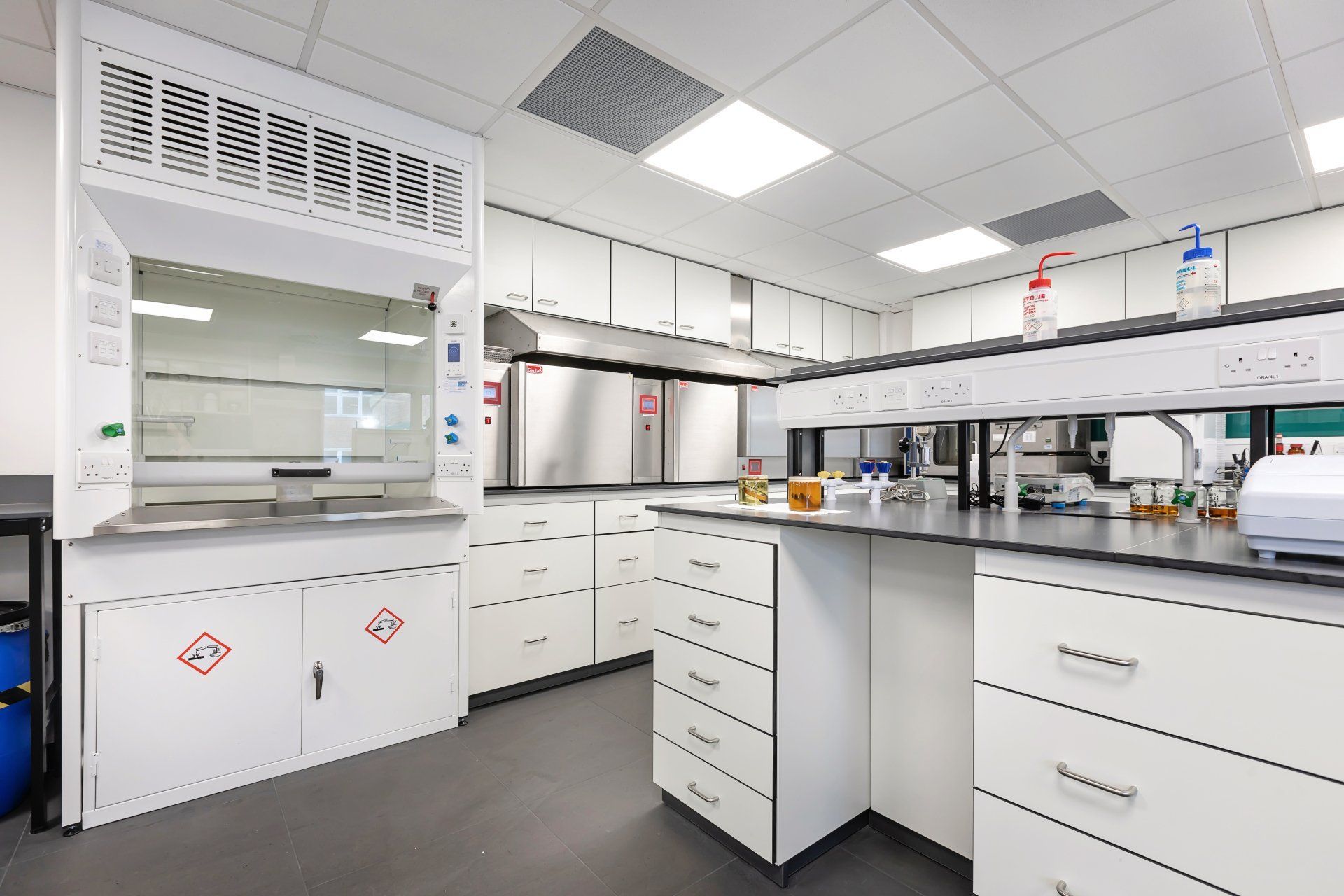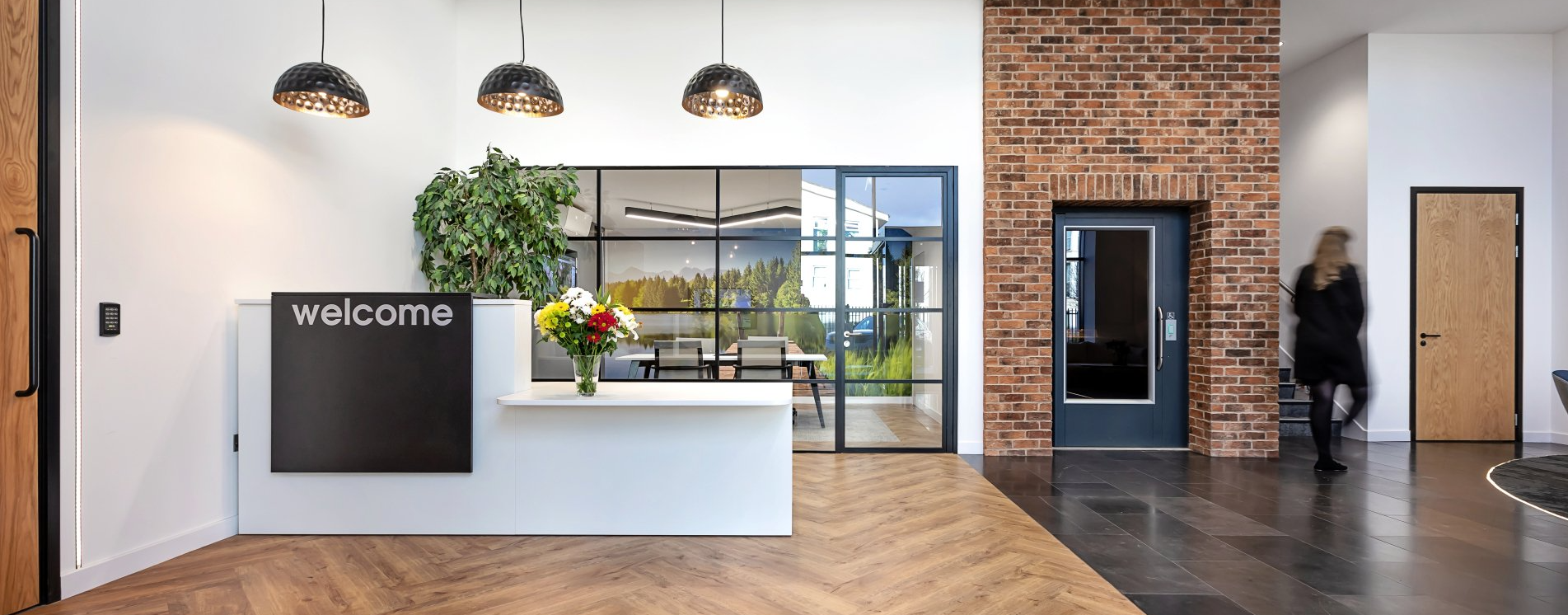Laboratories &
Controlled Environments.
Understanding the unique requirements of laboratory design and fit-out.
Laboratories are unique spaces; the behind the scenes of what keeps the world moving and often where innovation happens. For this reason, every laboratory must run like a well oiled machine, and that starts with the design.
Ensuring that all laboratories function efficiently and safely calls for skilful planning, careful design configuration and knowledge of compliance. Glenside has the expertise needed in laboratory design and fit out to make sure that all of these boxes are ticked, and will work closely with you and your team to ensure your project is delivered to your budget, time frame and specific requirements.
Scroll down to find out more or
get in touch to speak to our team and discuss your plans.
Our laboratory projects.
Improve Your Laboratory Efficiency, Safety & Employee Satisfaction.
Laboratories which function efficiently and safely require skilful planning and careful design configuration. The planning of workstations, defining operating zones and the placement of equipment and storage units is extremely important to a lab’s effectiveness. We will work closely with your team to create a tailored solution to ensure your laboratory and/or R&D facility is immaculately designed and installed.
For every laboratory project, we consider details such as:
Well-structured floor plans and placement of units to ensure easy and safe accessibility
Professional installation of equipment and building services
Reliable design and fitting of mechanical and electrical systems
Expert specification and fitting of appropriate materials and finishes
Clear signage, notices and markings for safety and operational efficiency
Compliance with building regulations and other legal requirements
You can partner with Glenside to benefit from our wide range of expertise and experience in fitting out laboratories.
“We are delighted with the new lab. It provides lots more space and a light and airy feel; a very pleasant and productive working environment. We were impressed with the way Glenside took turnkey responsibility for the entire thing, preventing our team from becoming distracted. Considering this was a major project, it was remarkably little hassle.”
Technical Director,
Pharmaceutical Company in Berkshire
Transform your space today.
For more details on how we can help or to book a consultation at our
showroom,
please call us on
0118 214 7890
or fill out the form and we will get back to you soon.






