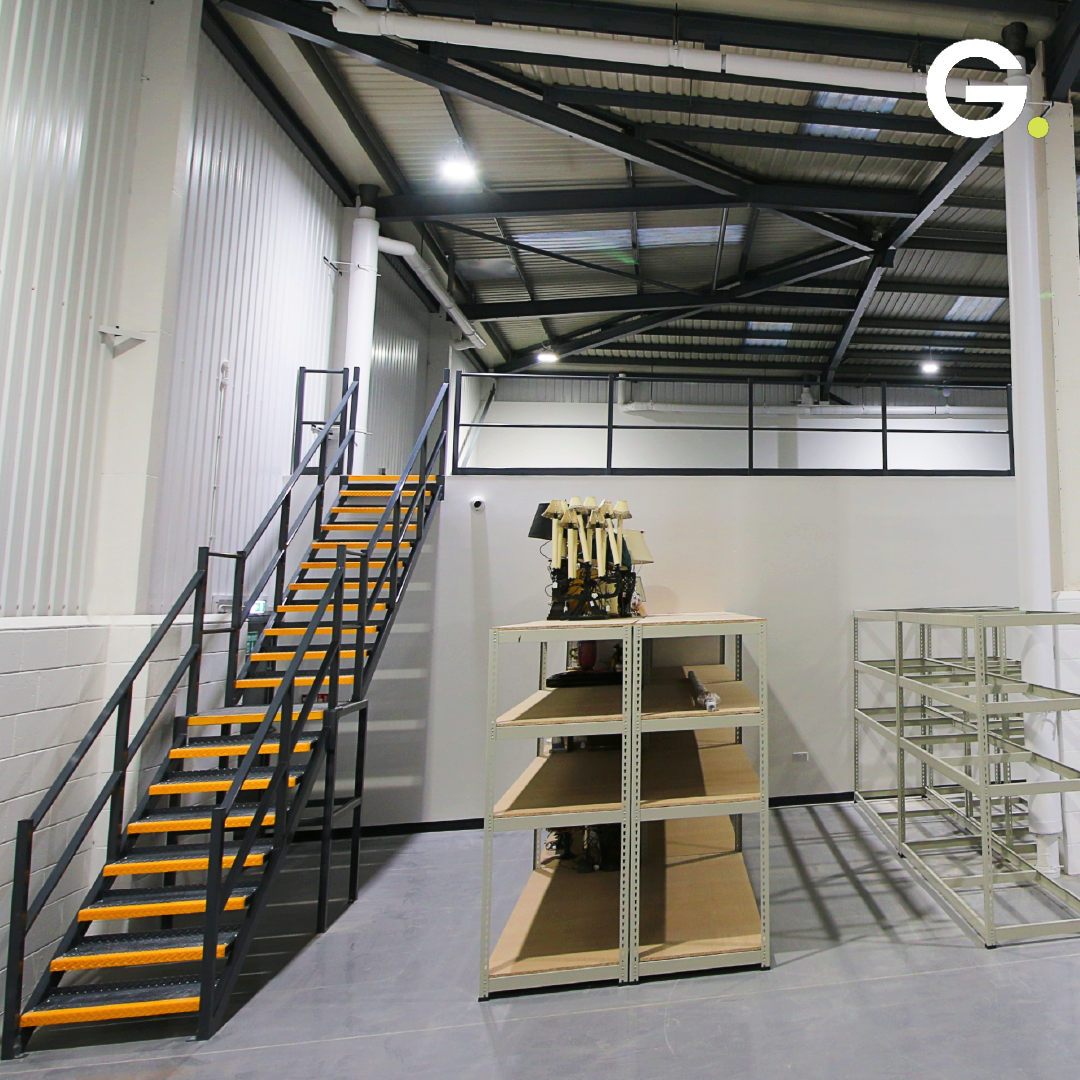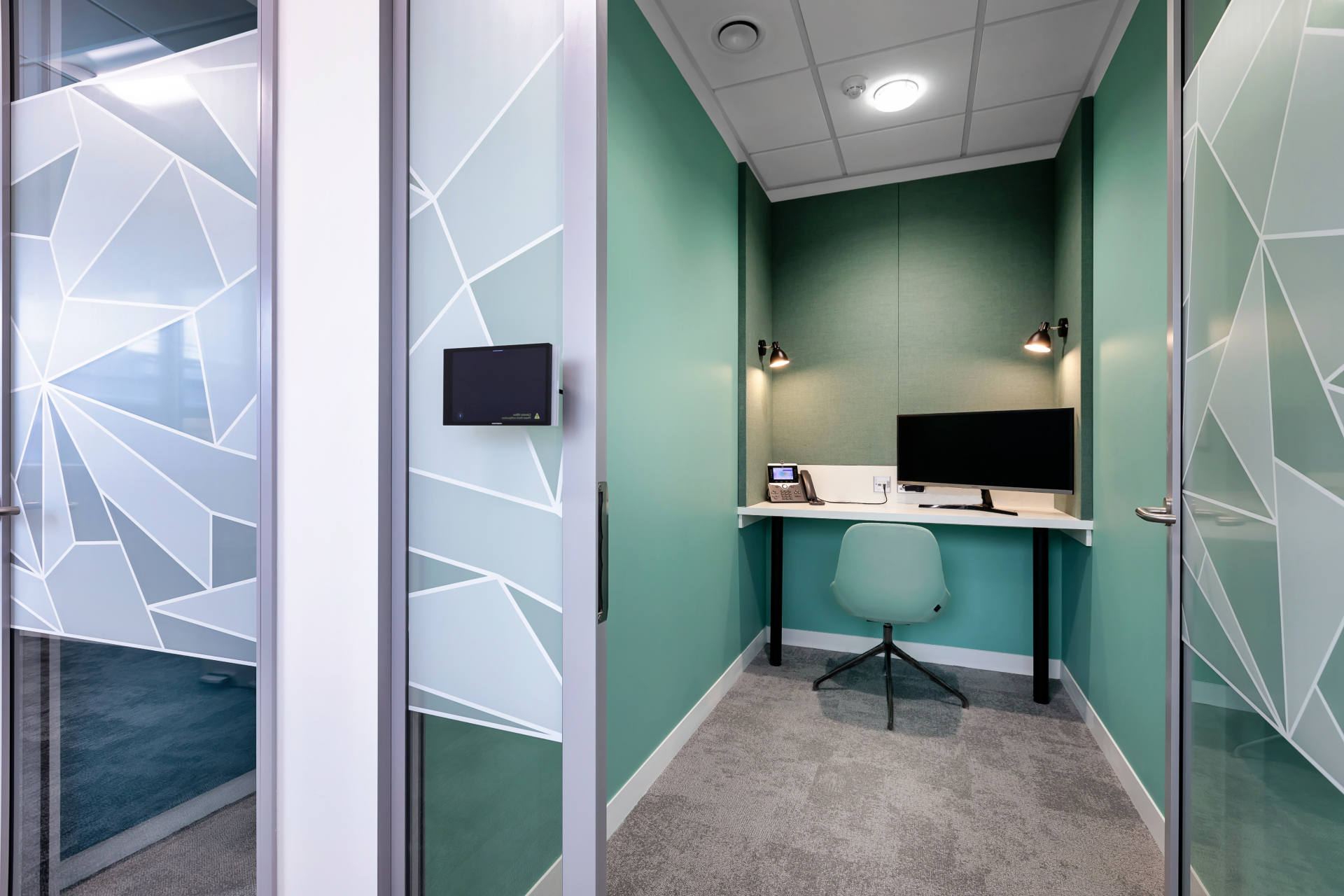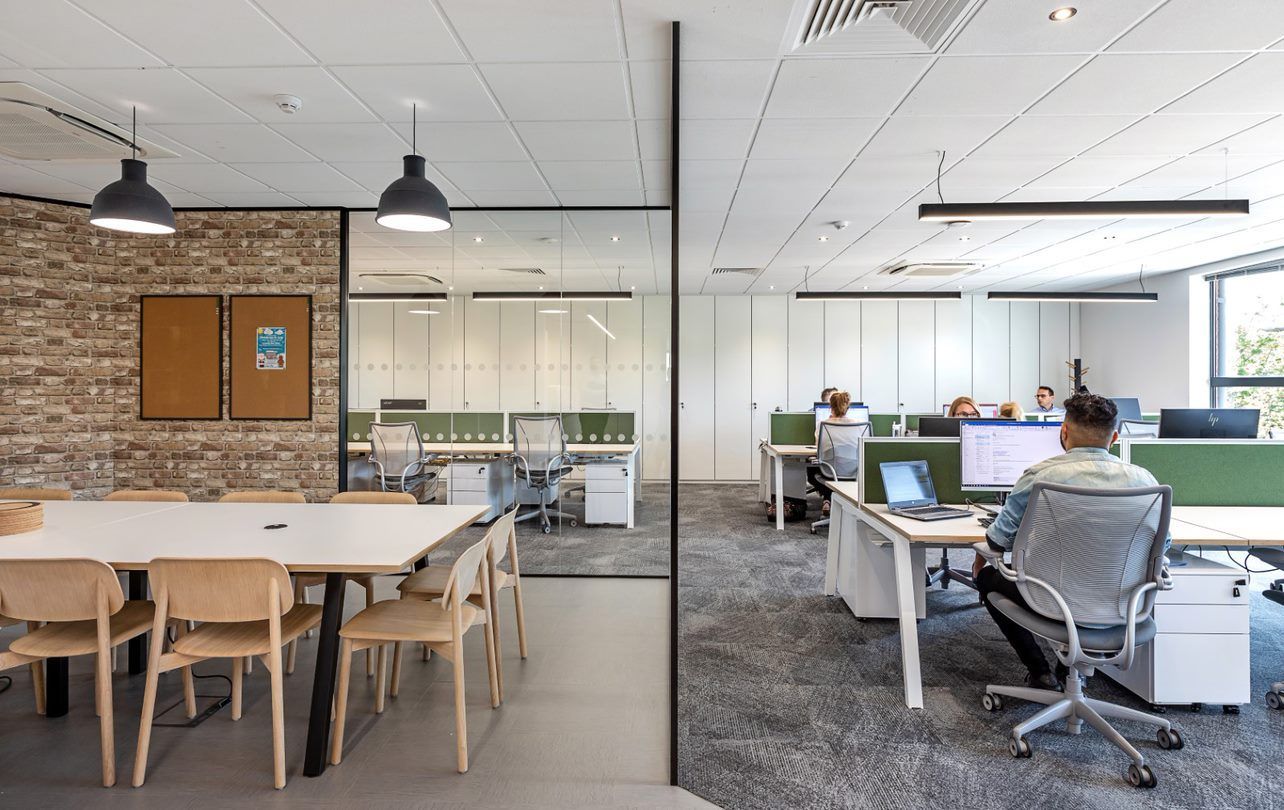What is often just an empty shell to many, is an area with a million possibilities.
When we first visit a site, most warehouses and light industrial environments are just an empty shell. While many clients find it hard to envisage the full potential of their space in these early stages, our experience and eye for design make it easy for us to instantly recognise the potential.
Here are a few steps we follow when planning a light industrial or warehouse fit out project:
Back to basics: layout & space planning
The overall success of warehouse and light industrial fit outs lies in
detailed planning that looks at as many angles as possible. This includes analysing how your warehouse will be used, where people will be working and how they will move around each area. This is very unique to every business, so we take time to really get to know your industry, the work you carry out and how it is done, during this planning phase. Once we have planned the layout, we establish where equipment, furniture and electrics need to be placed to allow for optimum efficiency.

Creating extra space: mezzanine floors
Whether you need a mezzanine floor will be affected by a number of factors, such as the services you want to accommodate, the staff and business facilities you want to include, or the volume of additional storage space you require. Mezzanine floors for warehouses can be designed to incorporate storage systems, heavy machinery, production lines, offices, staff facilities, automation and more, with a choice of access staircases, pallet gates and lifts incorporated as part of the design.
Optimising behind the scenes: electrical systems.
In an environment where lots of machinery will be running at once, careful consideration needs to be given to factors such as minimising noise levels and ensuring lighting is of the highest standard, as well as which areas need to be heated or kept cool. This may include:
- Modifying the paths by which the noise travels through the air to the people exposed. This may involve using screens to block the sound or positioning noise sources further from workers.
- Optimising natural light and using green energy options such as LED lights to reduce carbon footprint.
- Fitting insulation to optimise heating of offices and staff areas, and considering the placement of heating systems to take into account the goods inward/outward areas which may be left open to the elements for long periods of time.
One not to forget: health and safety.
A warehouse, by law, must comply with health and safety regulations. One of the most important of these is fire safety and prevention measures, such as the provision of fire doors and escapes, emergency lighting and clear signage. We can ensure through our detailed planning and fit out that health and safety regulations are met.
At Glenside, we have extensive experience in undertaking light industry projects across a range of sectors. From initial planning to full fit out and furnishing, we manage the whole process from start to end to create a productive and efficient working environment.
View more insights: Office Design I Industrial Property I Laboratories I Wellbeing & Productivity I Company Updates
Join Our Mailing List
We will get back to you as soon as possible.
Please try again later.
All data is handled inline with our Privacy Policy and you may unsubscribe at any time.
Our showroom.
16 Commercial Road, Reading, Berkshire, RG2 0QJ
Quick links.
Glenside Commercial Interiors is a trading name of Glenside Commercial Interior Projects Ltd registered in England with Registration Number 14000423. VAT No. 408 5792 72
All Rights Reserved




