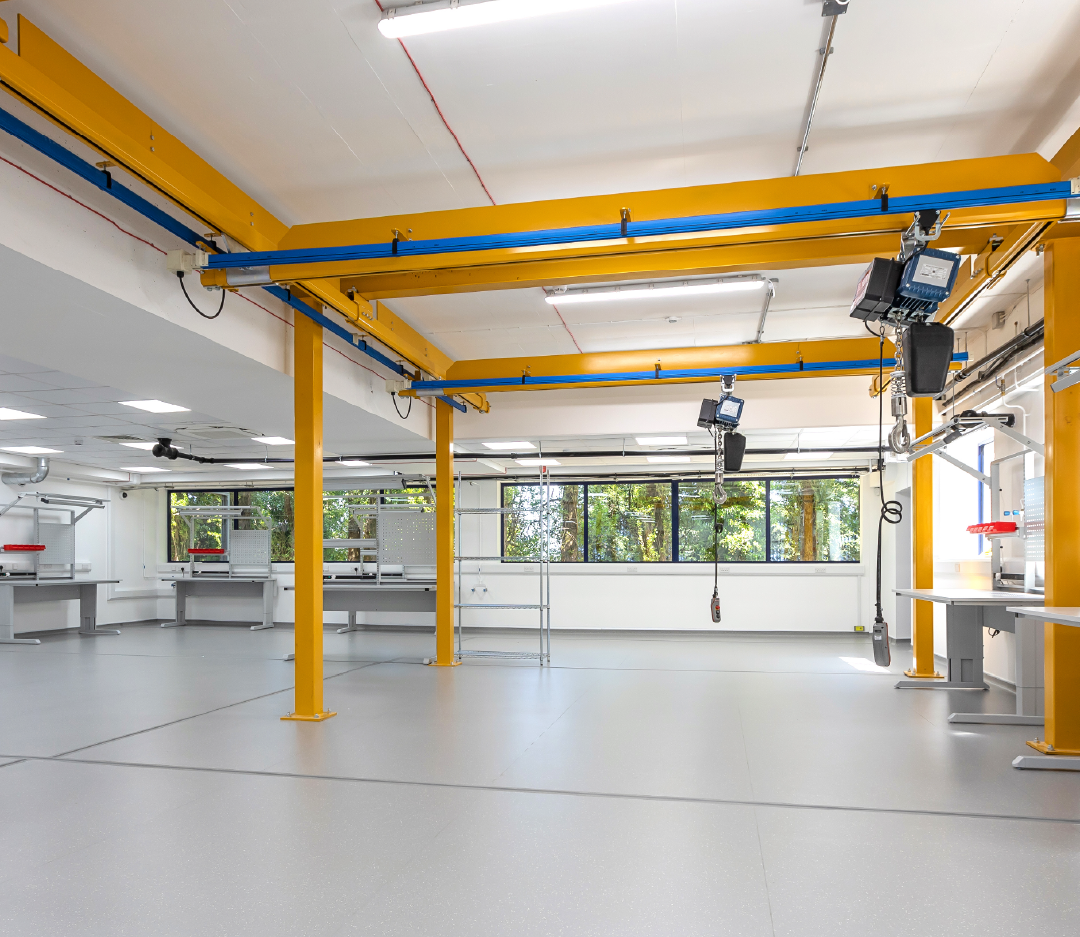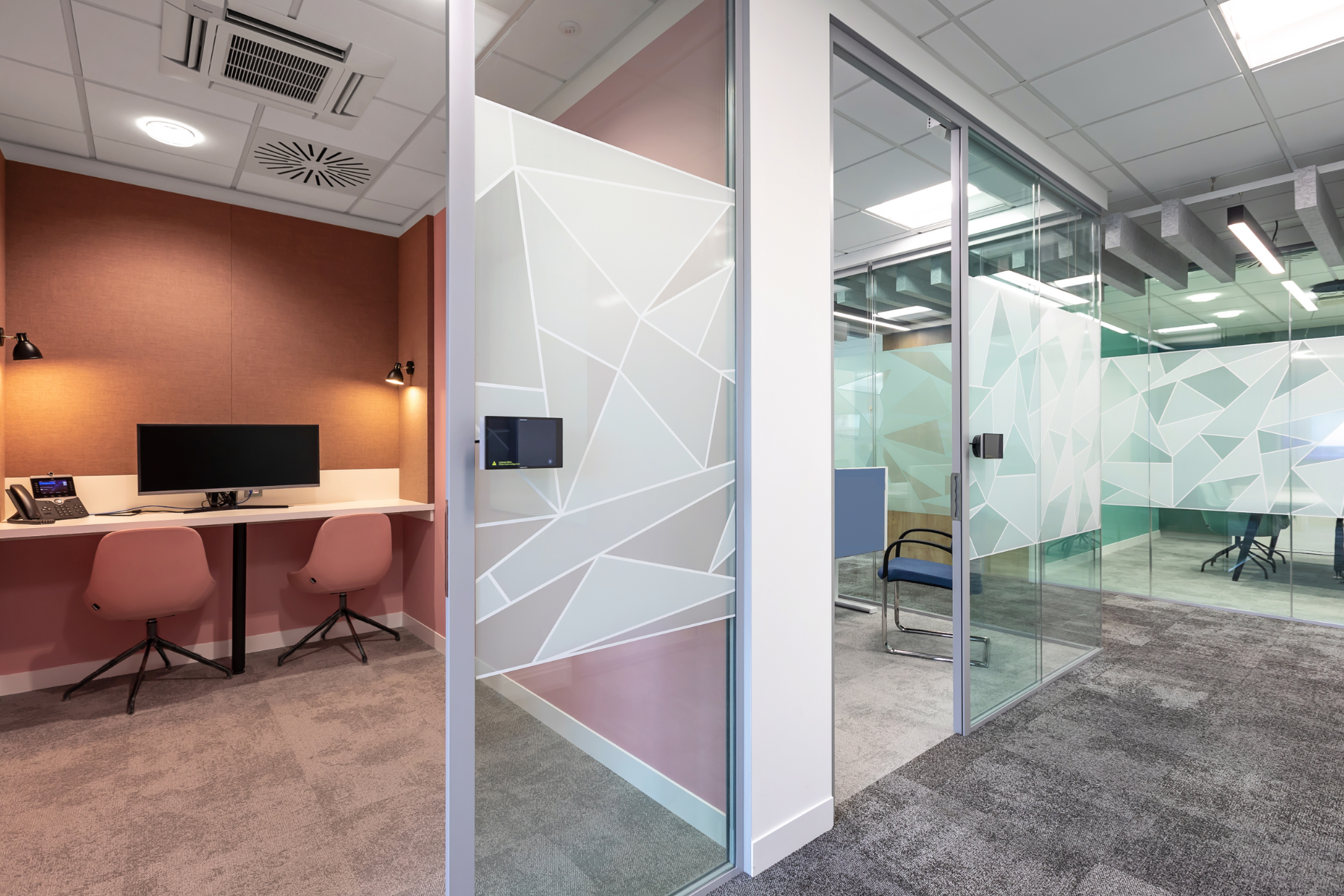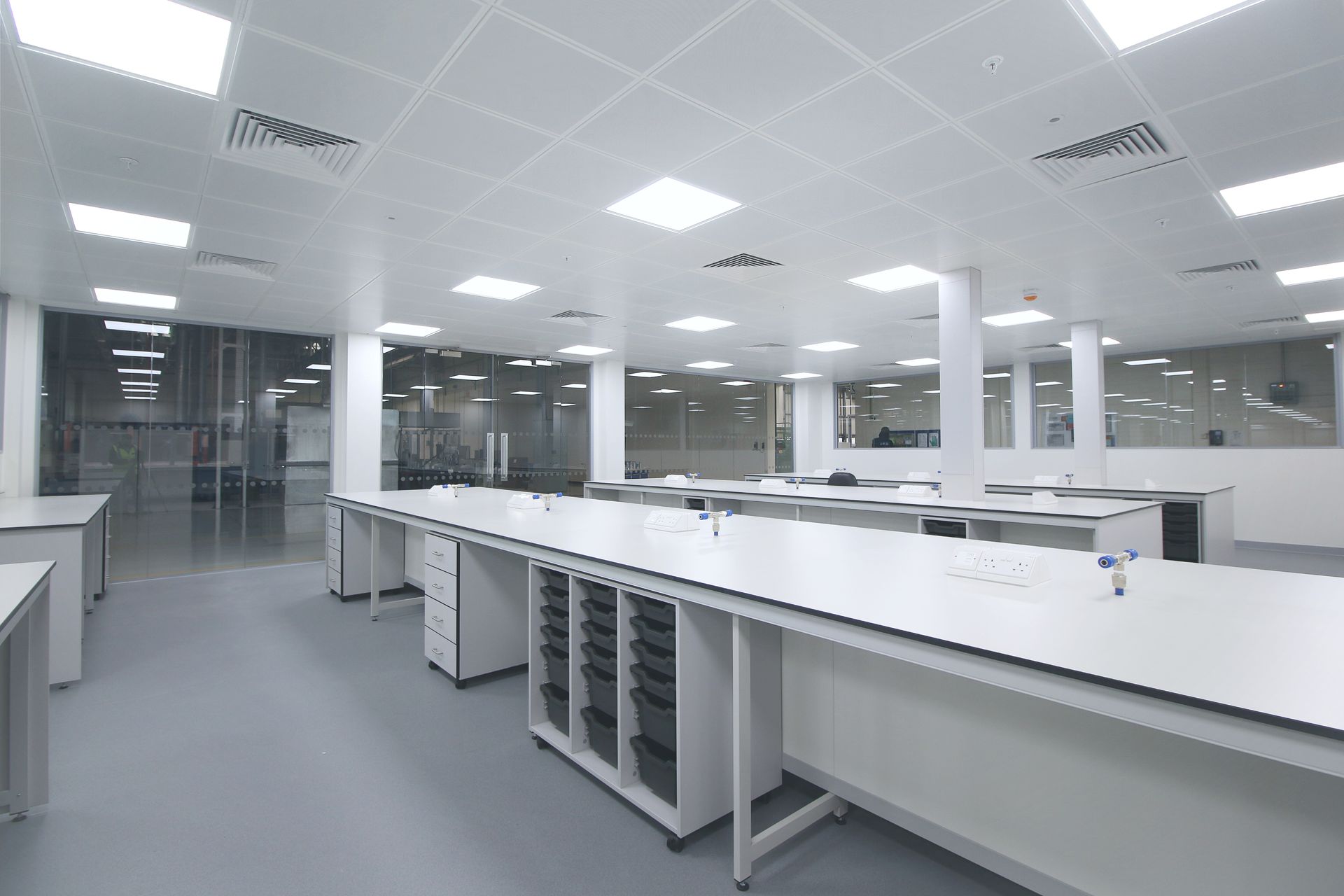As essential spaces for storage and manufacturing, warehouses are a vital part of the international supply chain. From manufacturing and pharmaceuticals to wholesale and distribution, efficient
light industrial spaces are a necessity for maintaining seamless processes.
This starts with the initial design, as it lays the foundation for the way in which your warehouse space will function. Here is how Glenside can work with you to create the optimal warehouse to meet your requirements:
Understanding the Warehouse Workflow
In order to design the ideal warehouse layout, we will first take the time to discuss your company fully, as well as the way in which your team works. This will then help us to understand your processes and workflow to help us plan the optimal layout.
When doing so, we will take everything into account: from the dock door where your carriers will pick up and drop off, to the way in which you intend to keep inventory organised. All of this will come together to help us define the most productive layout to support your needs.
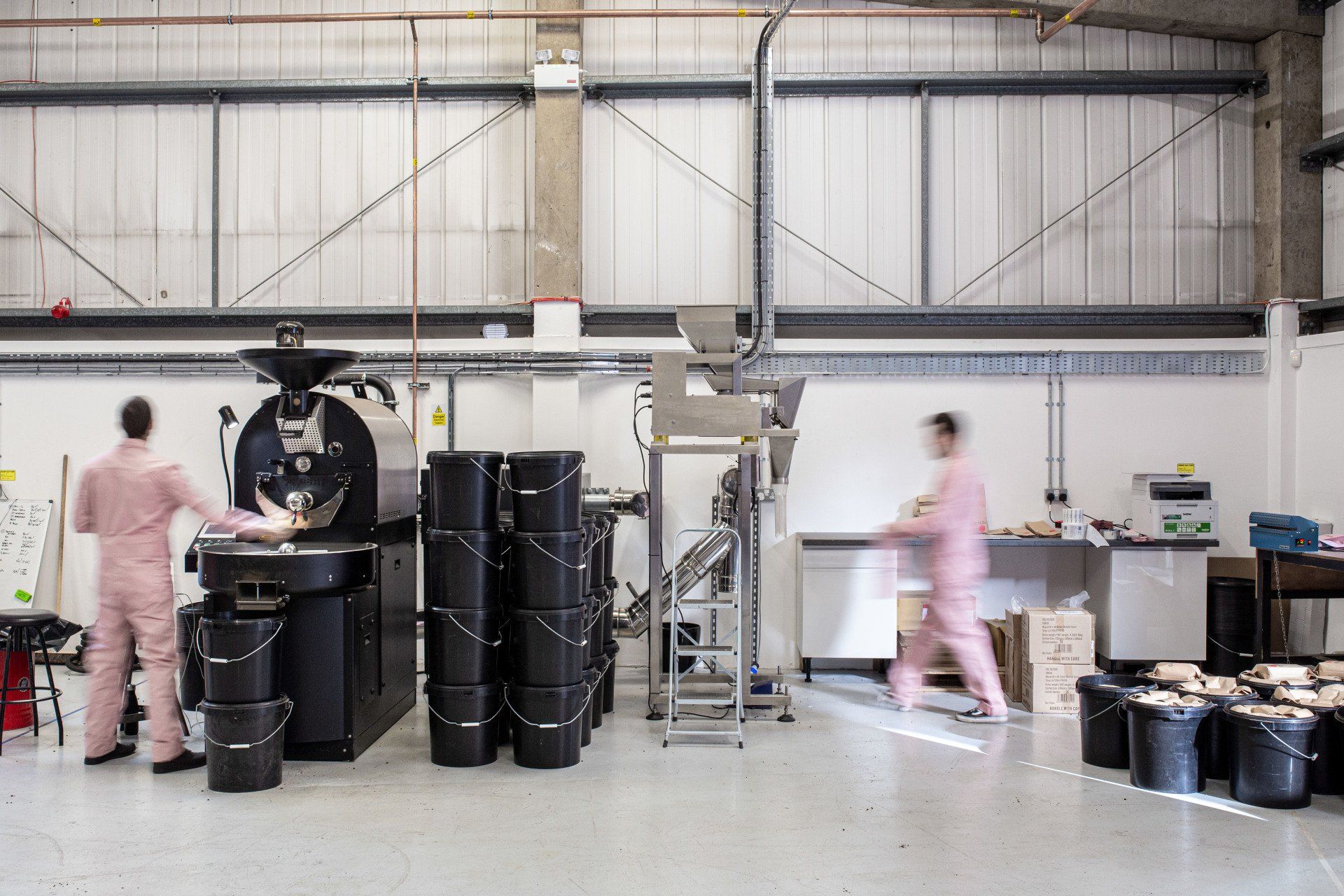
Defining the Warehouse Workstations
After piecing together the workflow, we will then work collaboratively to make sure that your essential workstations are accounted for. We take into consideration your needs, and the amount of space your staff will require in order to work safely and comfortably.
These will be defined by the workflows, which will help us to create a smooth operating process to eliminate congestion and minimise accidents. Safety is our highest priority, so our team will work with you closely to reach the ideal outcome.
Optimising for Storage
We understand the importance of warehouse storage, as it is best practice that the environment is optimised to allow for as much inventory as possible. This is why we meticulously plan warehouse slotting for our clients in order to help maximise storage.
We also have experience in installing mezzanine floors in light industrial environments, creating additional space for our clients without the need for new locations or building extensions. An example of this can be found in this
Auction House in Maidenhead.
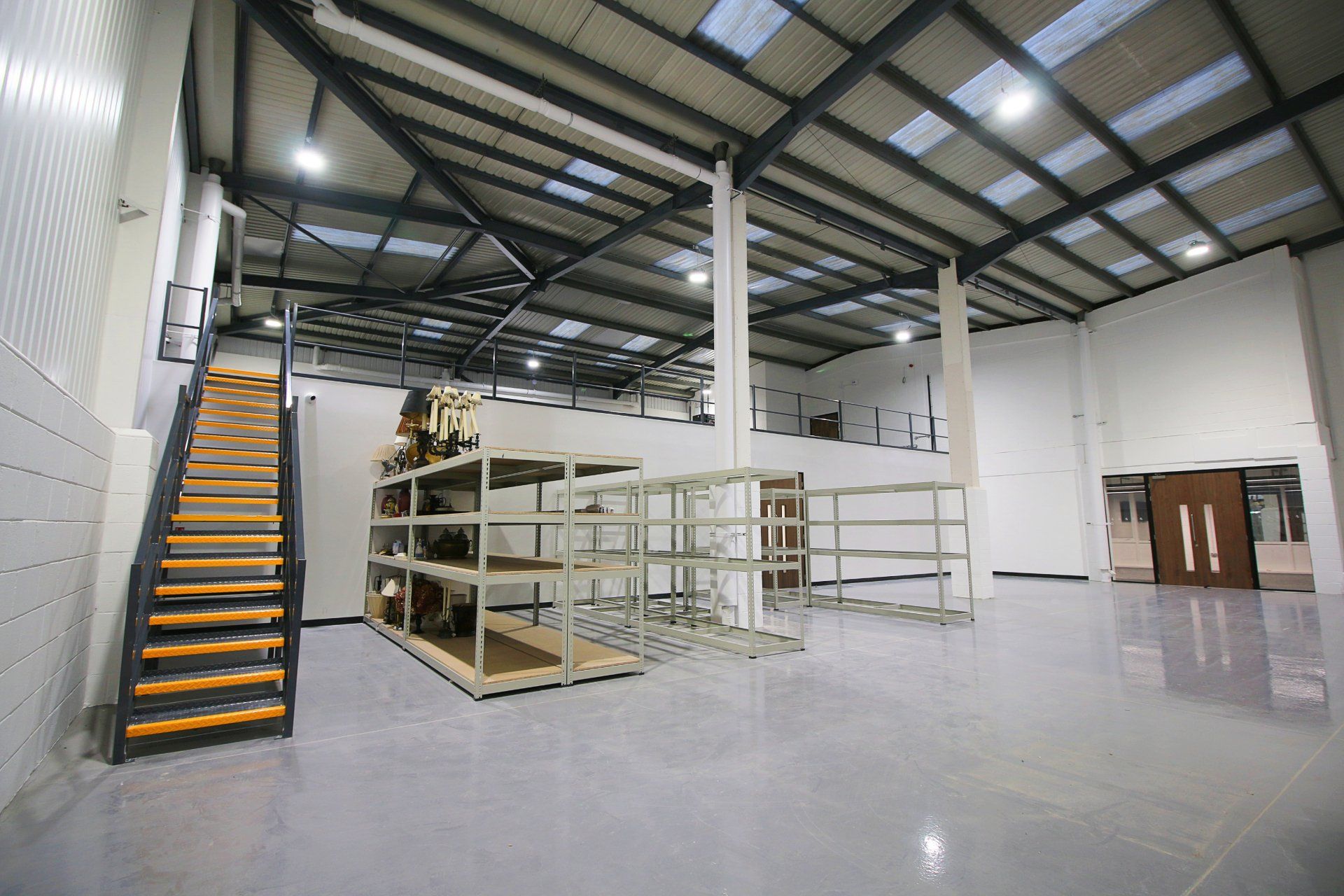
We optimise storage in these ways to ensure that all your future operations run smoothly, preventing you from investing time and money later on to reorganise your warehouse routes or zones. Using this client-centred approach, we plan warehouse spaces to support your business for the many years ahead.
So, there you have the ways in which Glenside can help you design the right
warehouse space for your business. By combining careful planning with your company’s specific requirements, our team can deliver a project which will exceed expectations. Get in touch with us now to discuss your needs.
At Glenside, we have an in-depth understanding of a variety of industries which allows us to design and fit-out a range of commercial spaces. Take a look at our portfolio now to see examples of our work.
View more insights: Office Design I Industrial Property I Laboratories I Wellbeing & Productivity I Company Updates
Join Our Mailing List
All data is handled inline with our Privacy Policy and you may unsubscribe at any time.

