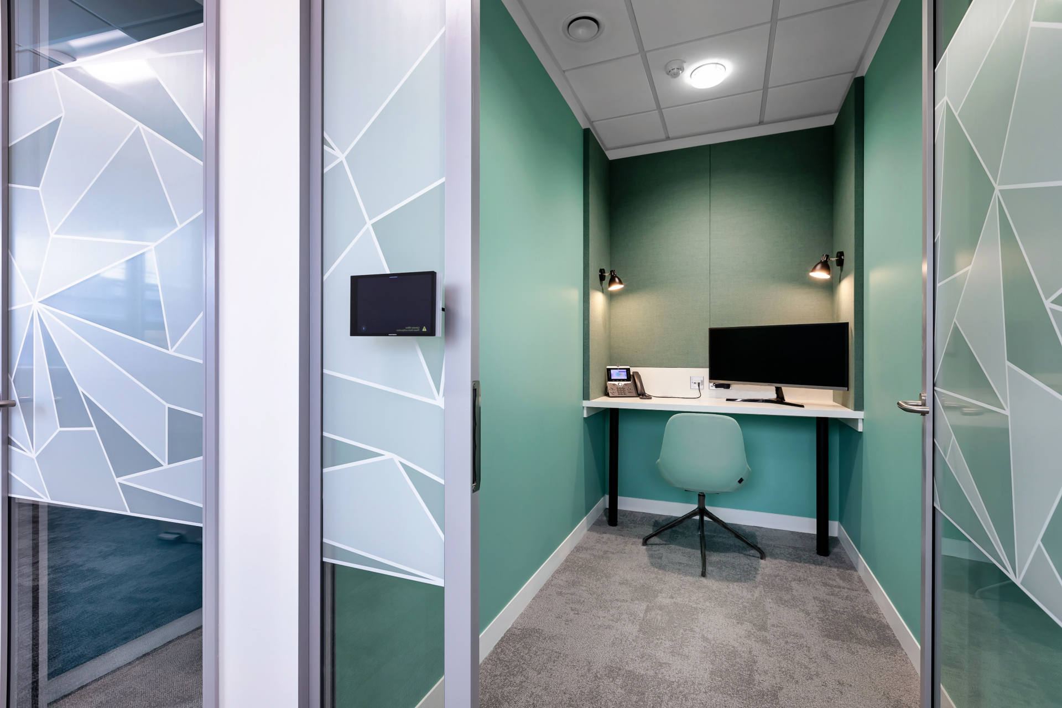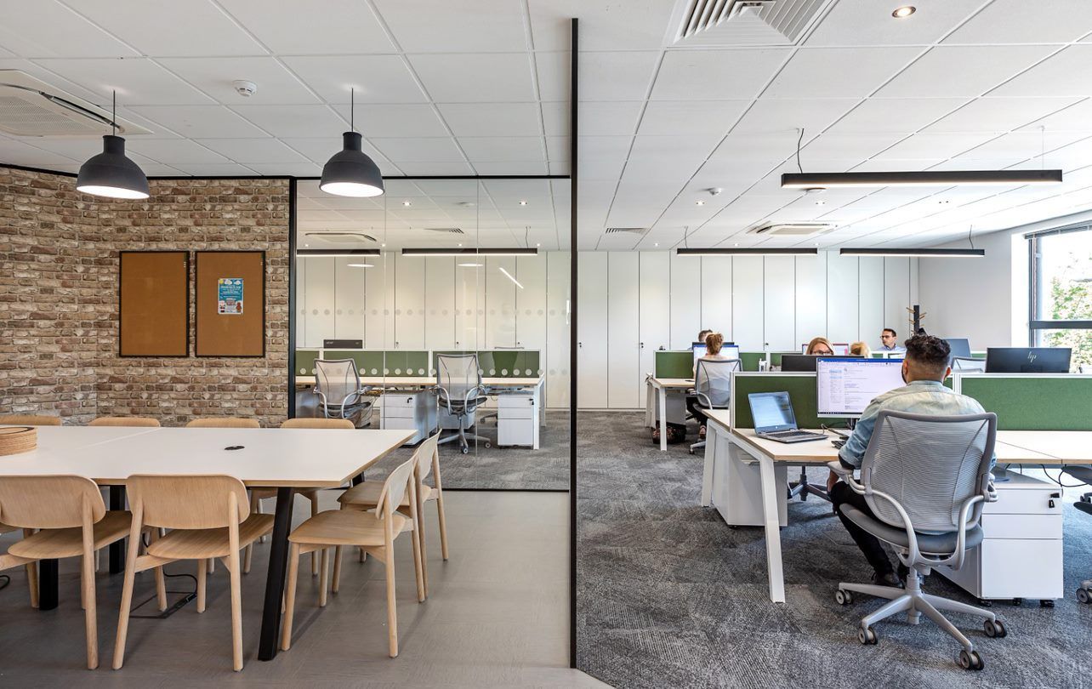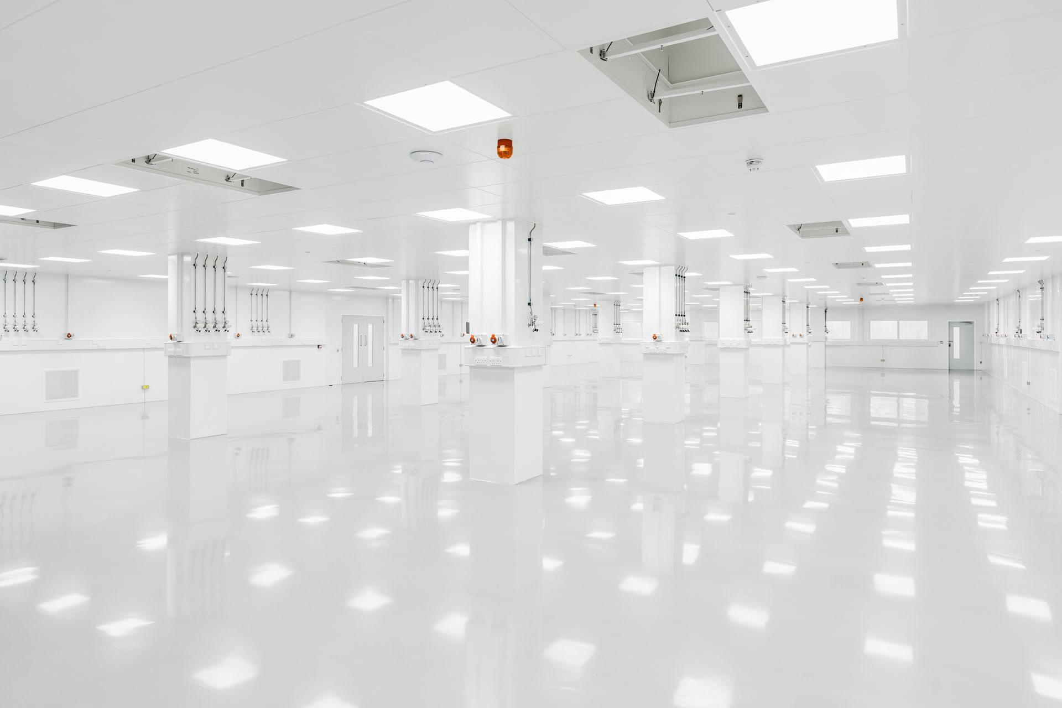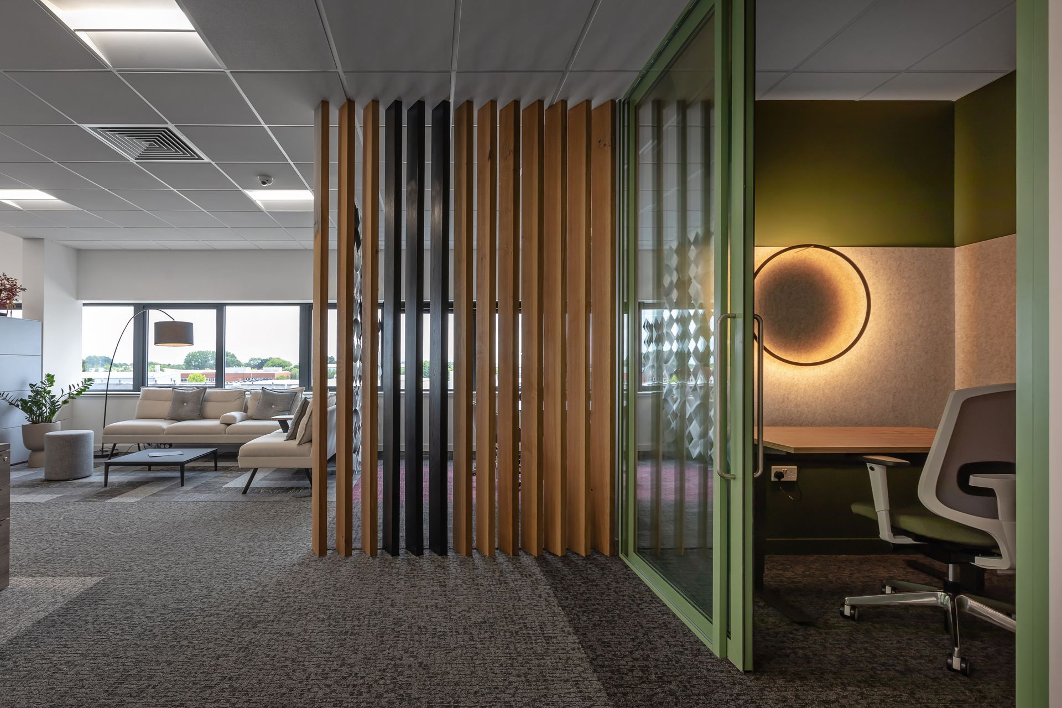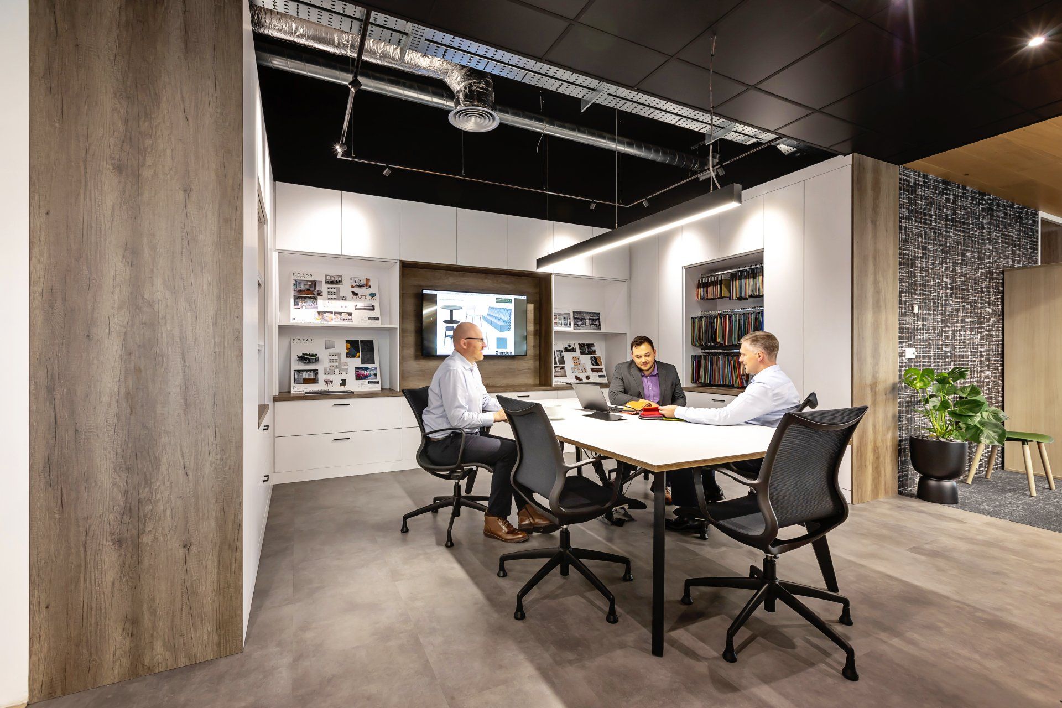Latest News & Insights.
Categories: Office Design I Industrial Property I Laboratories I Wellbeing & Productivity I Company Updates

January 7, 2025
An office fit-out is all about transforming a space into a functional and inspiring workplace. Whether you're moving into a new office or updating your current one, a bespoke fit-out ensures the space works for your business and reflects your brand. In this blog, we’ll explain what an office fit-out involves, the types available, and how it can benefit your company.
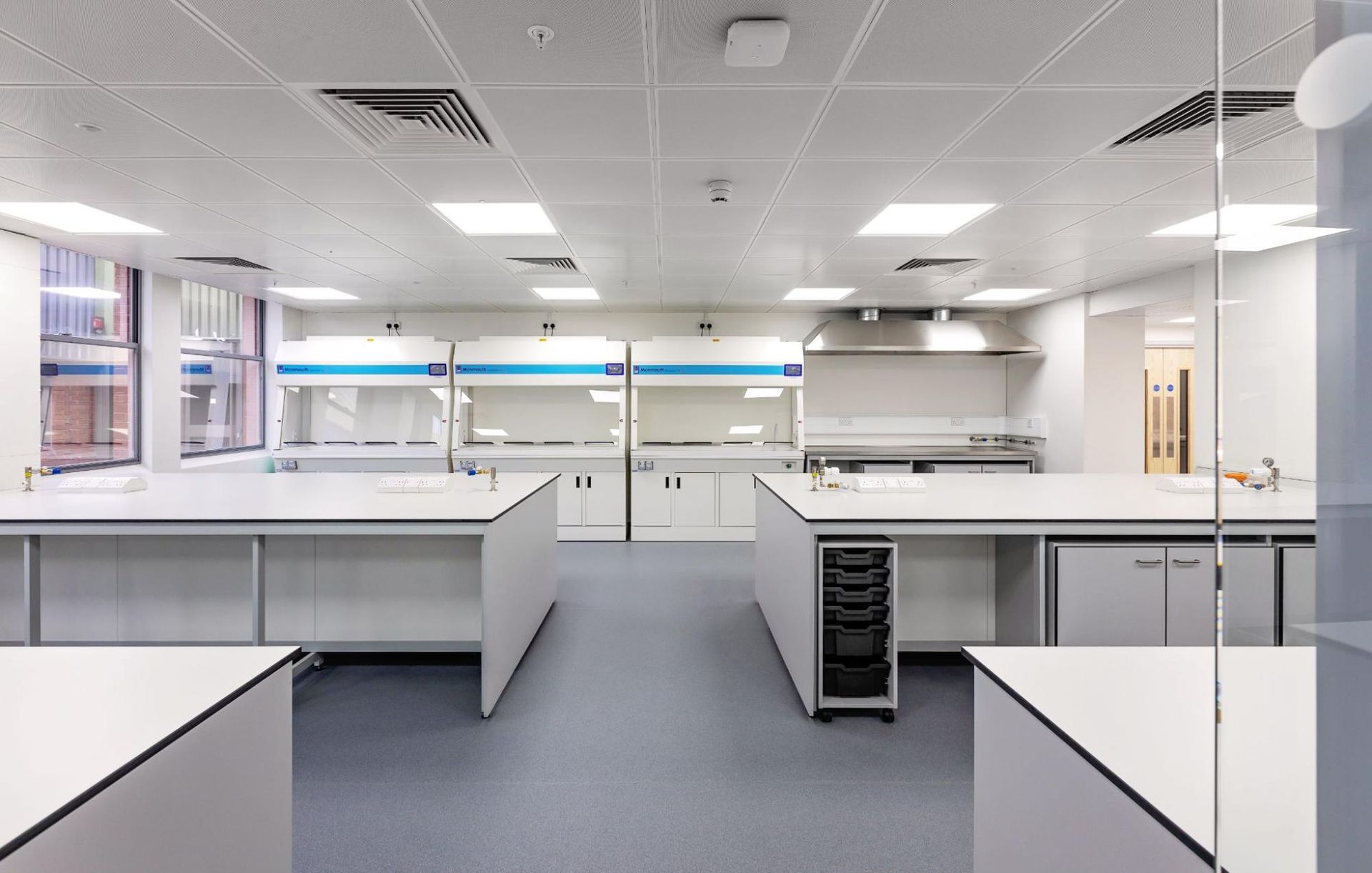
January 2, 2025
A well-designed laboratory is key to the success of research and development businesses. The design and layout of a laboratory directly impacts how effectively tasks can be performed. But what exactly makes a laboratory design efficient? Let’s explore how a good laboratory design and fit out contributes to productivity and operational success.
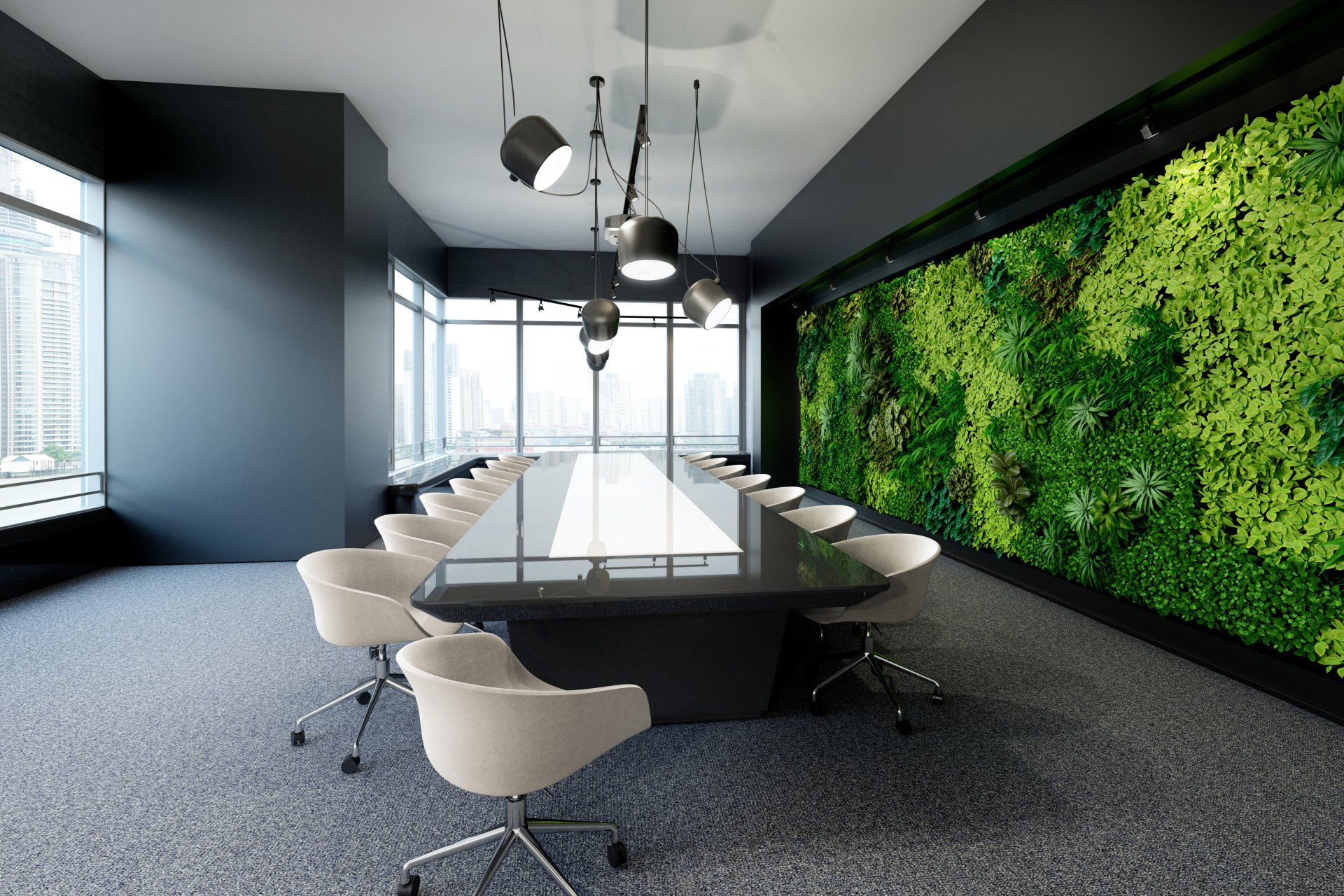
December 9, 2024
We’re almost at the end of another year, and we’re incredibly proud of the commercial spaces we’ve created throughout 2024. As we move towards 2025, we look ahead at some of the office interior design trends we can expect to see in 2025, including flexibility, wellness, accessibility, and sustainability. Read on to find out more about these trends, and how they’re showing a continuous shift towards human-centric work spaces.
Join Our Mailing List
Thank you for contacting us.
We will get back to you as soon as possible.
We will get back to you as soon as possible.
Oops, there was an error sending your message.
Please try again later.
Please try again later.
Our showroom.
16 Commercial Road, Reading, Berkshire, RG2 0QJ
Quick links.
Glenside Commercial Interiors is a trading name of Glenside Commercial Interior Projects Ltd registered in England with Registration Number 14000423. VAT No. 408 5792 72
© 2025
All Rights Reserved


