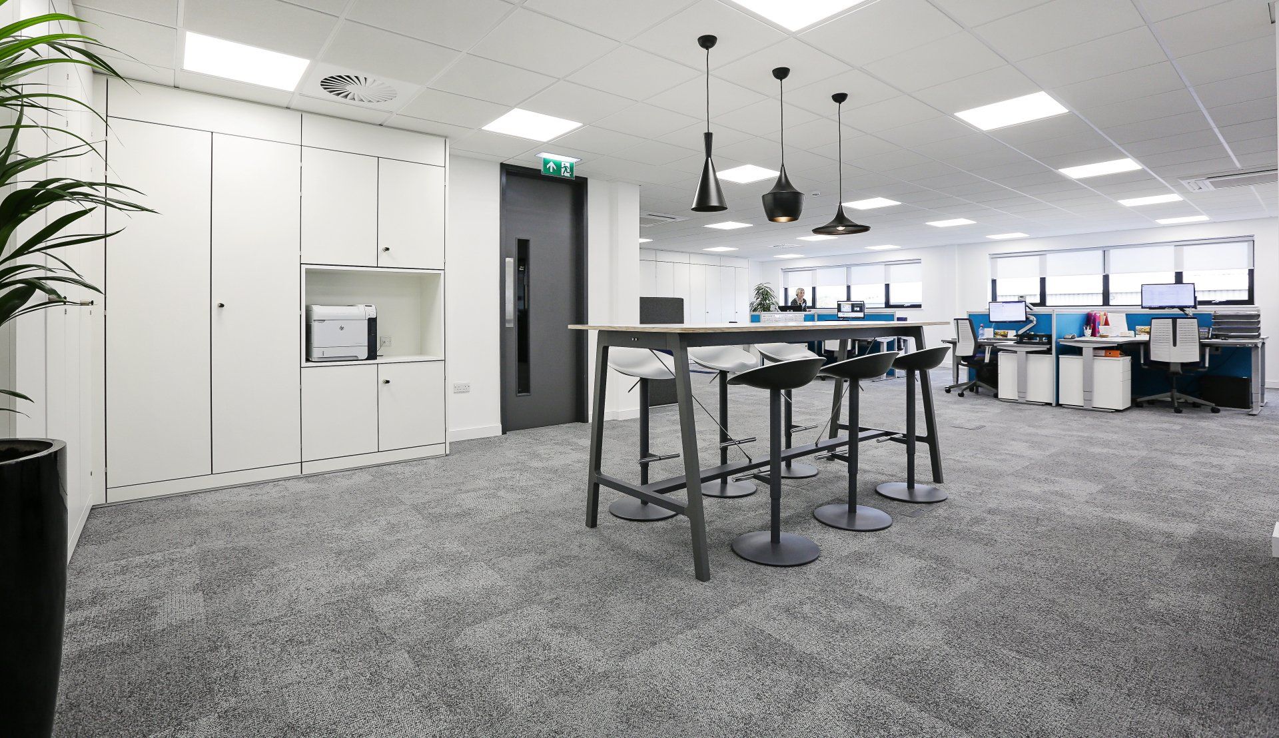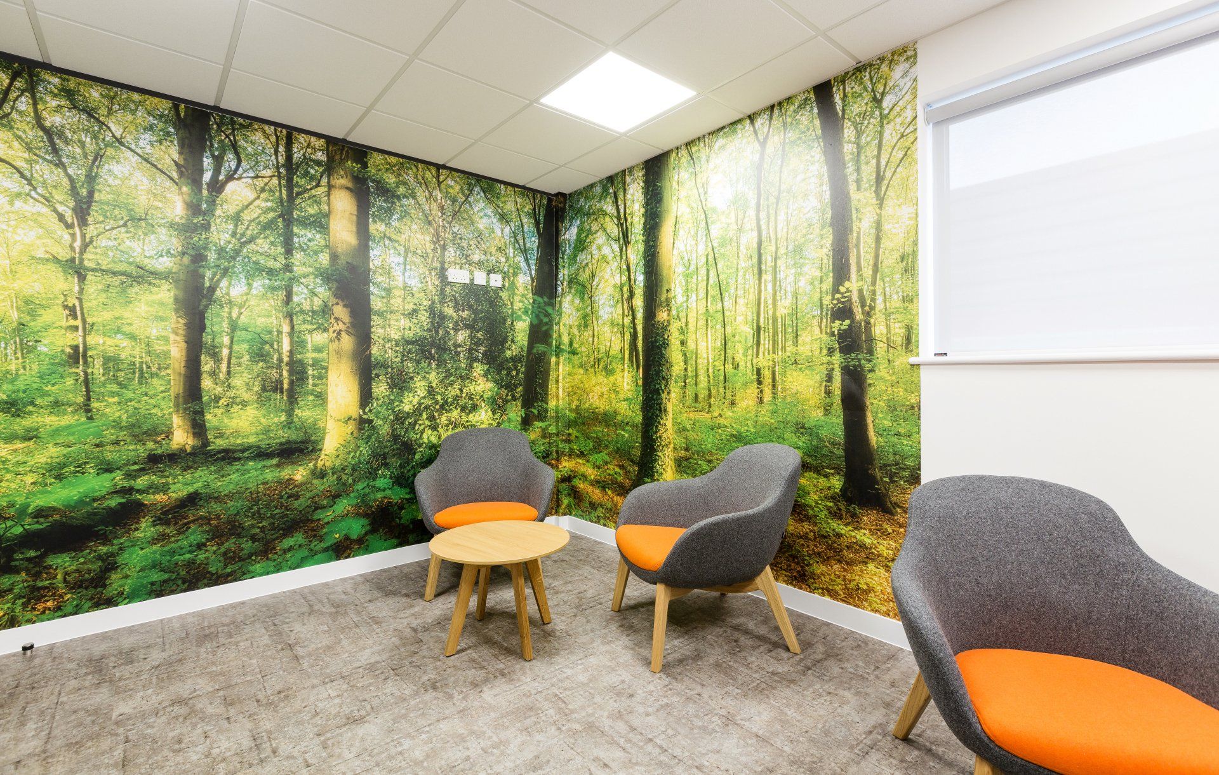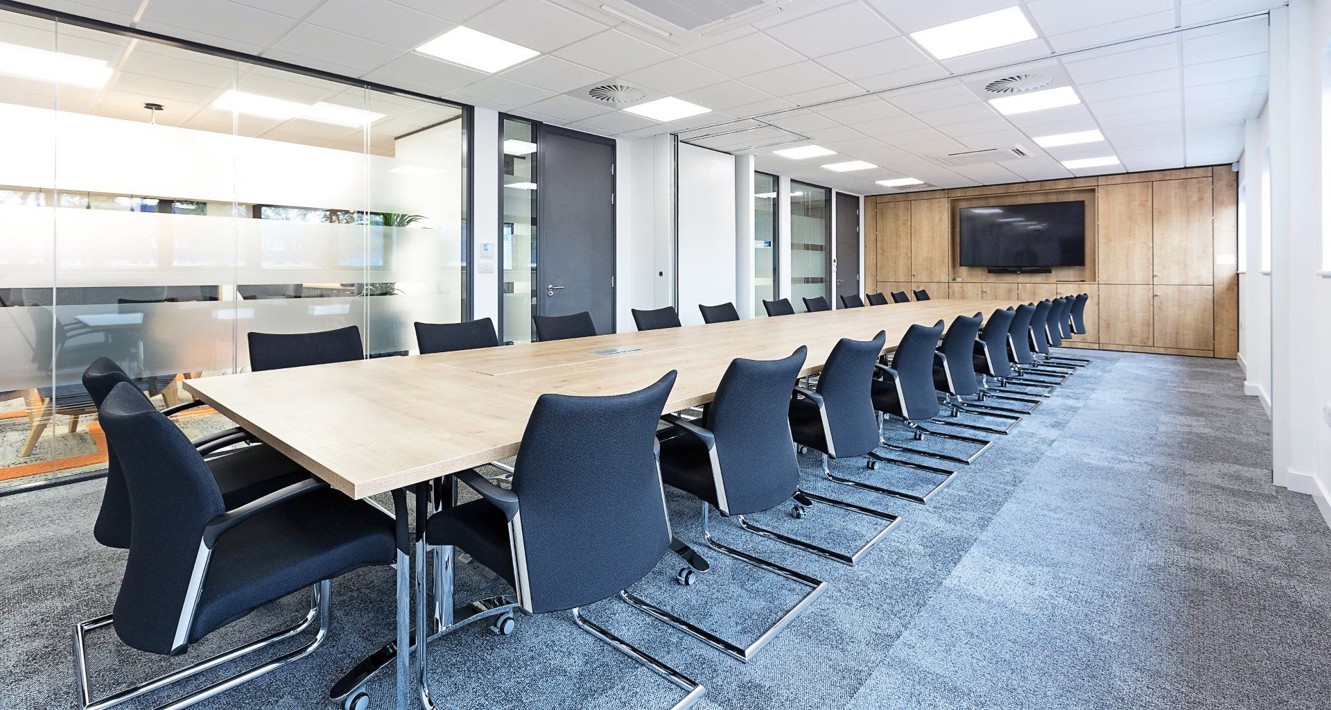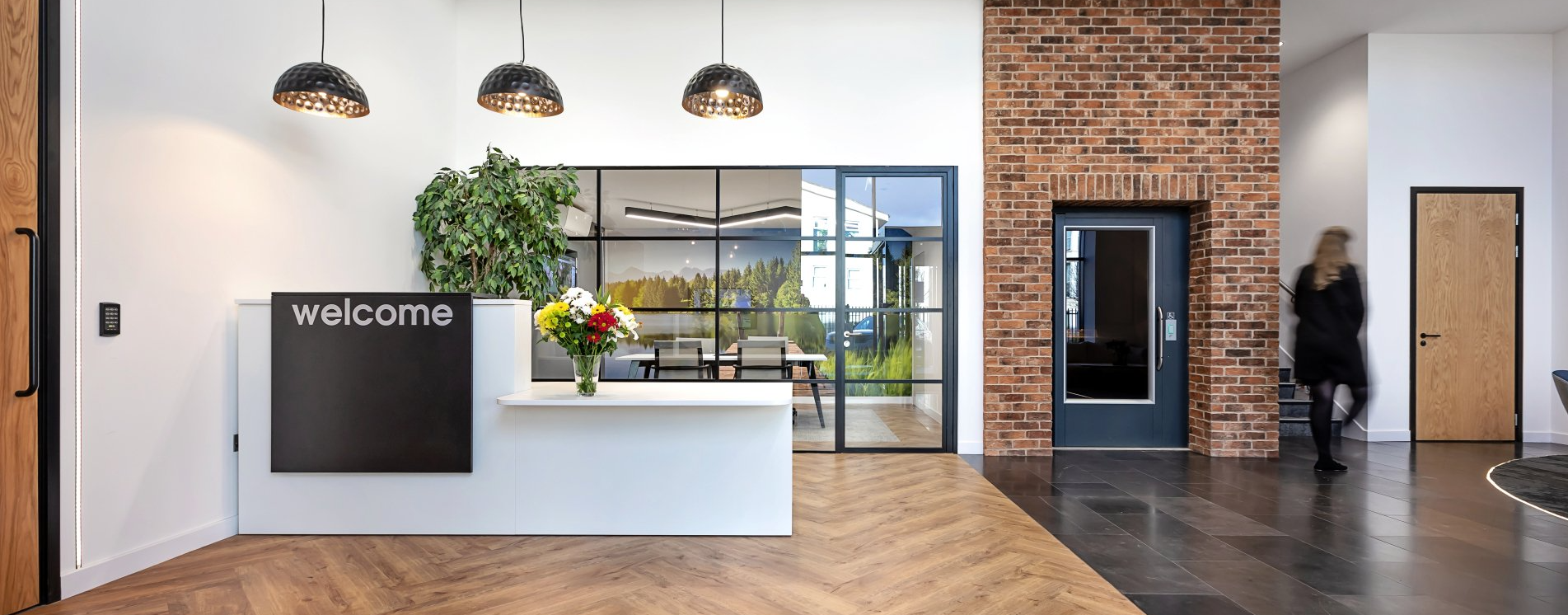Office Relocation & Fit Out for Pump Manufacturer in Oxfordshire.
By Glenside, Reading.
Delivered on schedule.
The move took place to allow the current building to be knocked down while an up-to-date purpose-built office and production facility was constructed.
Whilst we always dealt directly with the client, they also appointed an architect for us to collaborate with. Covering approximately 4,000ft2 of office space and breakout areas, this project involved a long design process with multiple fit out contractors - delivered on schedule and without any complications.

It's all in the details.
More of our projects:
Get in touch.
For more details on how we can help or to book a consultation at our
showroom, please call us on
0118 214 7890
or fill out the form and we will get back to you soon.







