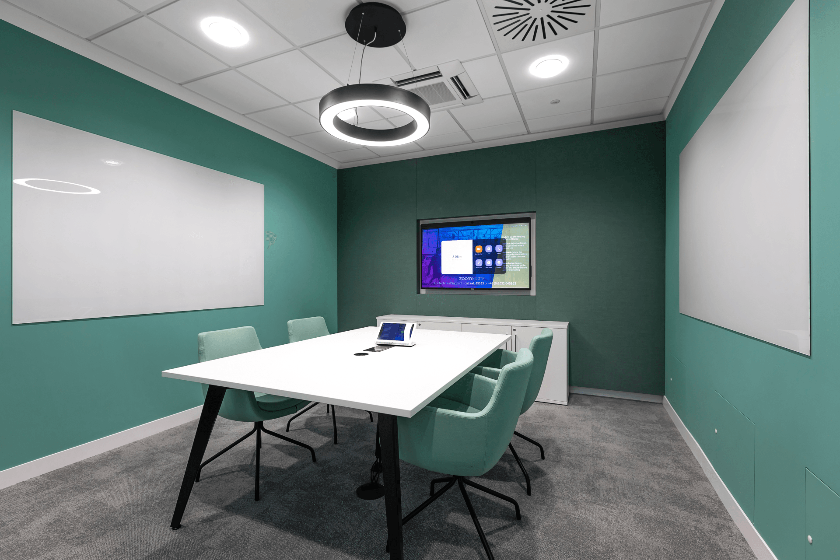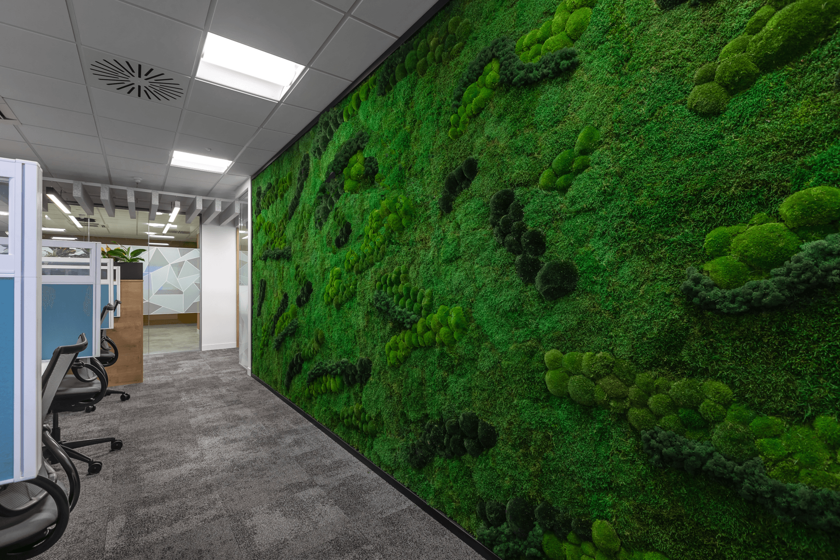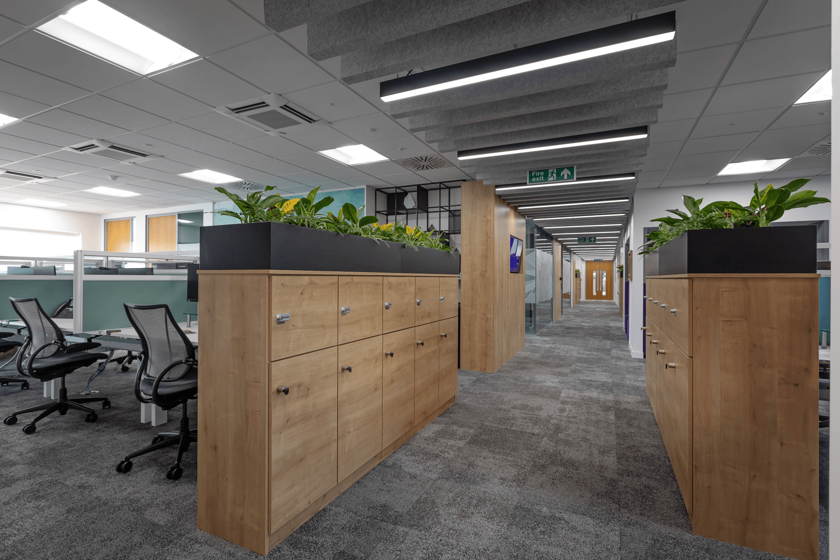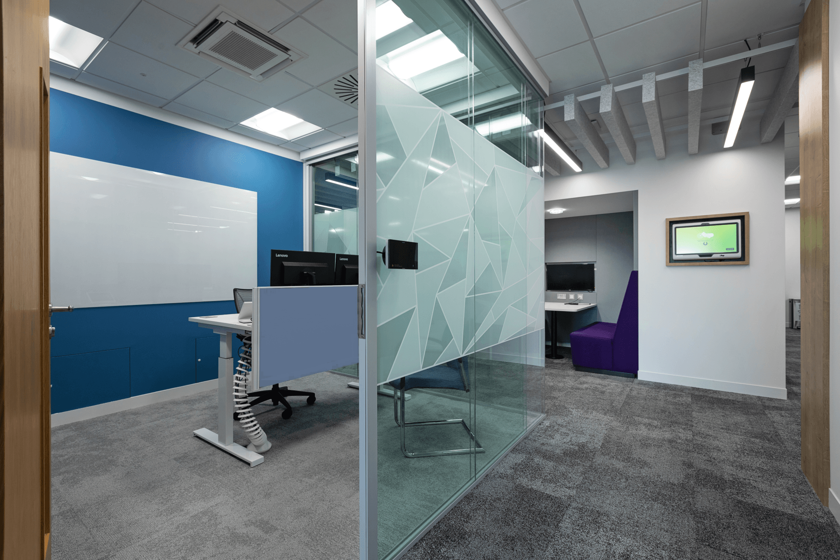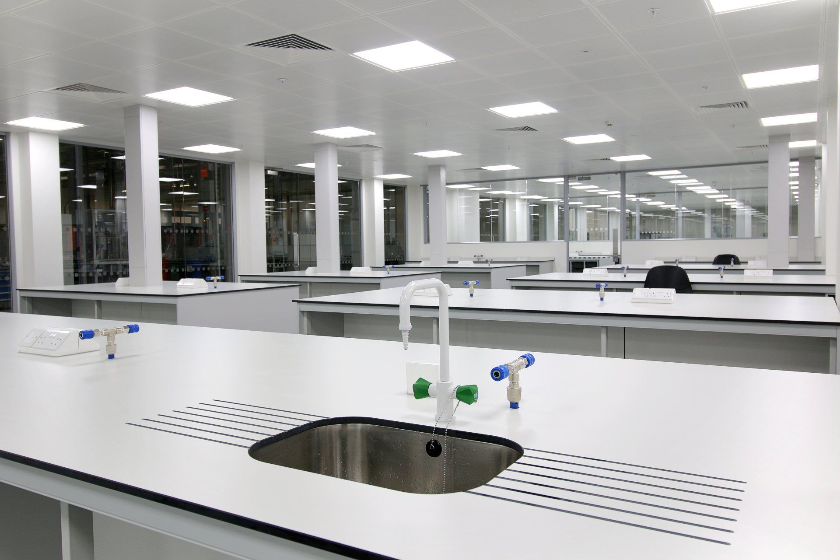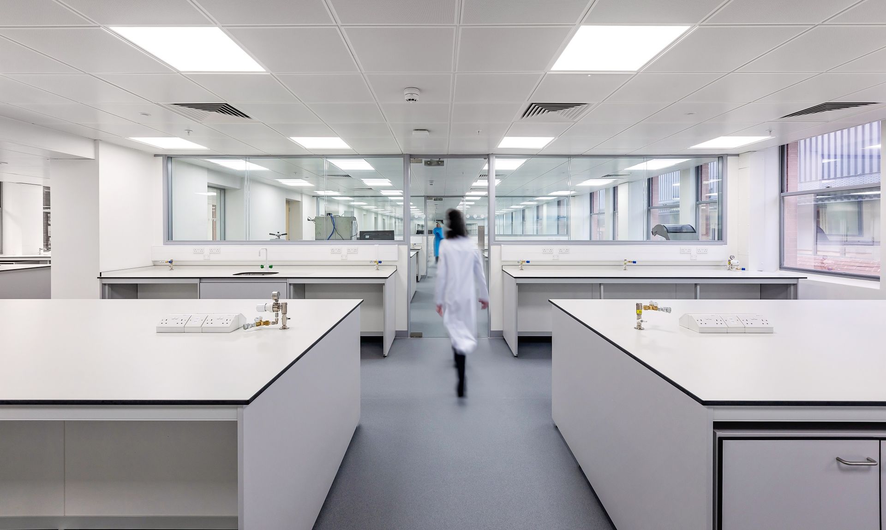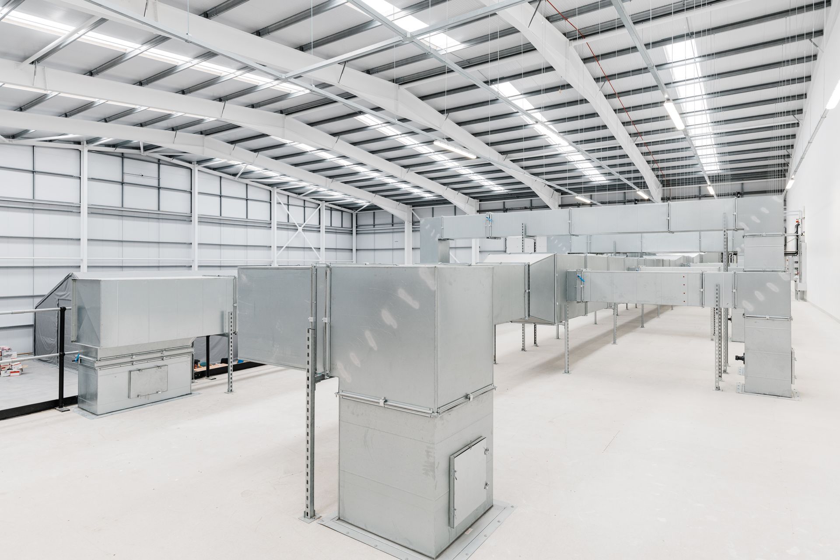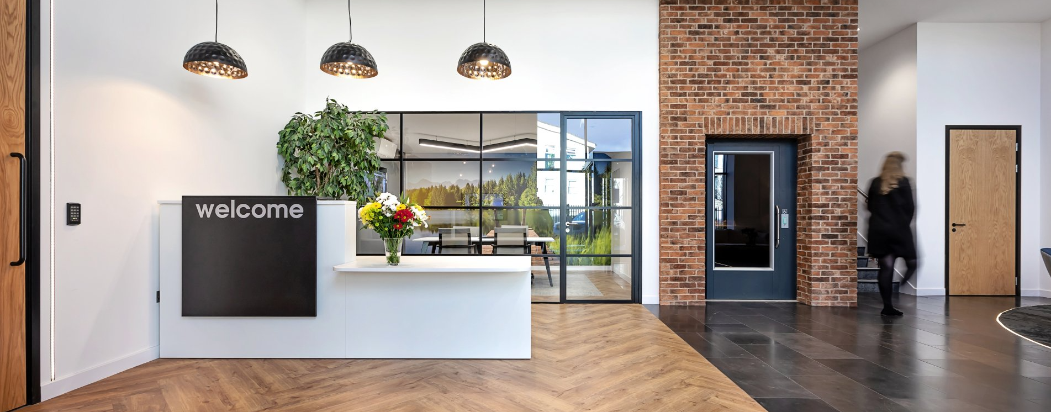Agile Working Zone Design & Fit Out for Pharmaceutical Company in Oxfordshire
By Glenside, Reading.
Oxfordshire
16 weeks
13,350 sq ft
Pharmaceutical
A high-performance space for a high-performing team.
The client required the project to be delivered with minimal disruption to their already-busy operation.
Given the scale and depth of refurbishment, it was necessary to create a dedicated site entrance separate to the client’s usual building entrances. This was achieved by creating a temporary opening at first floor level - accessed via external scaffolding, a temporary stairway, and a powered external goods lift.
The project involved co-ordination and supervision of specialist contractors alongside the very detail-orientated refurbishment and fit-out works.
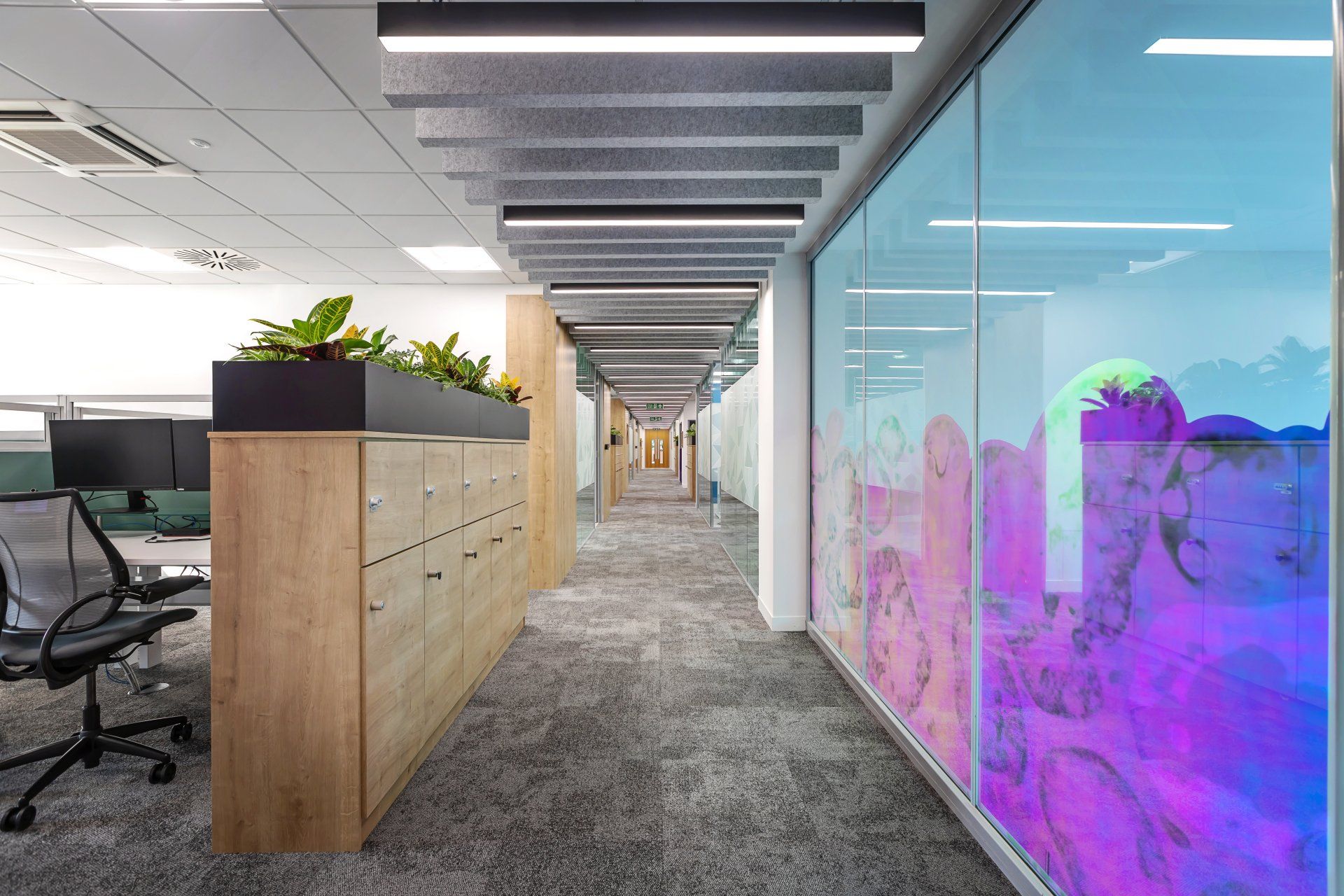
Special features of the project included:
- Sustainability: Sustainable materials from local sources were used and we re-used materials where possible. Waste materials were recycled.
- COVID-19 Protection: The office furniture solution included desk screens for COVID-19 protection, achieved through specialist systems.
- Acoustics: Privacy and the call for quality working and conferencing environments required specialist acoustic products and construction methods.
More of our projects:
Get in touch.
For more details on how we can help or to book a consultation at our
showroom, please call us on
0118 214 7890
or fill out the form and we will get back to you soon.

