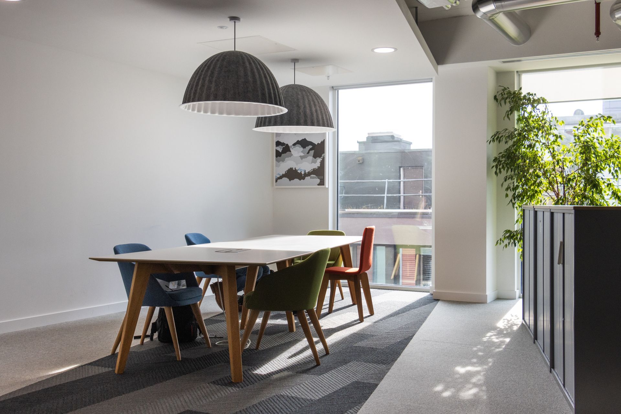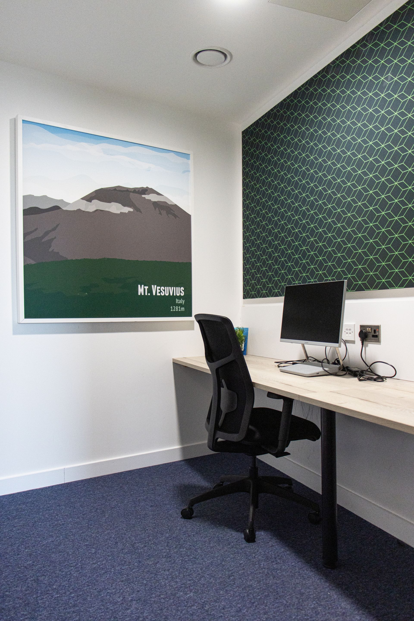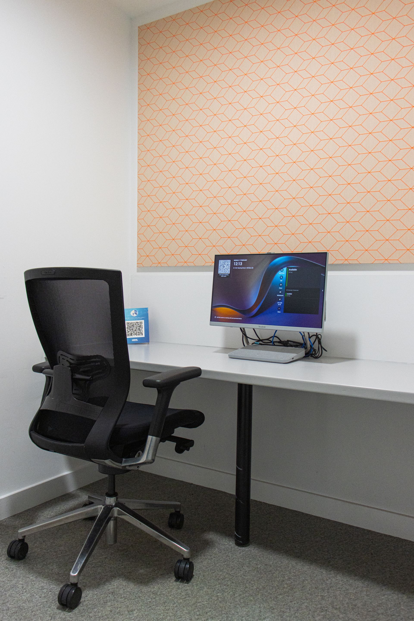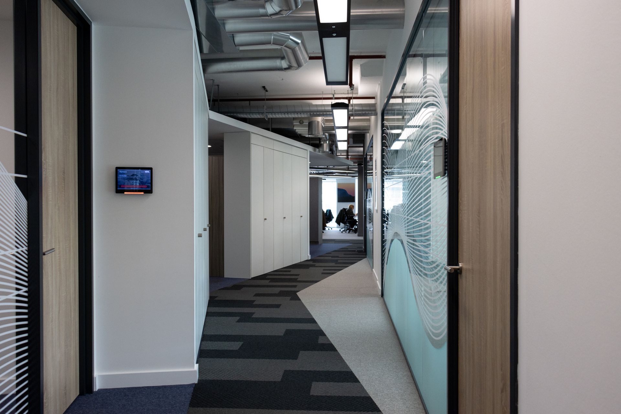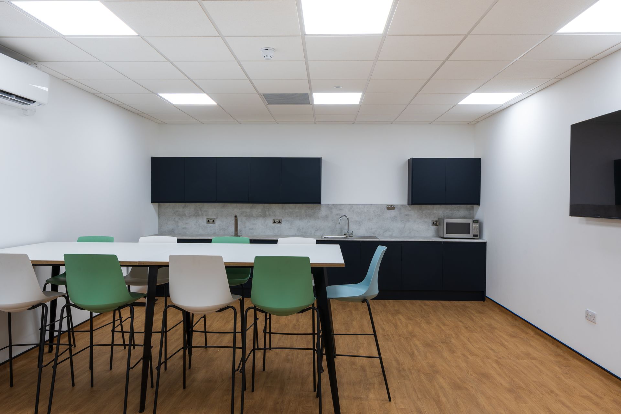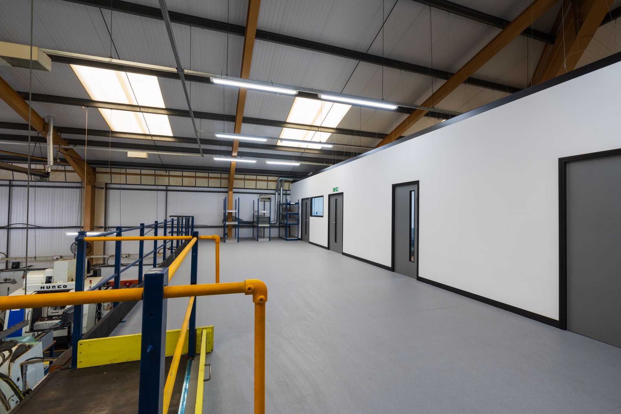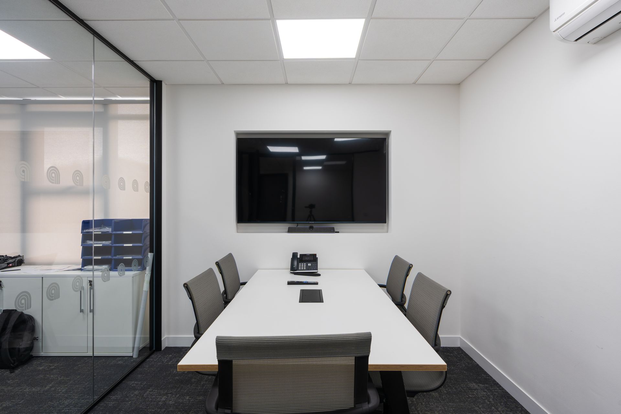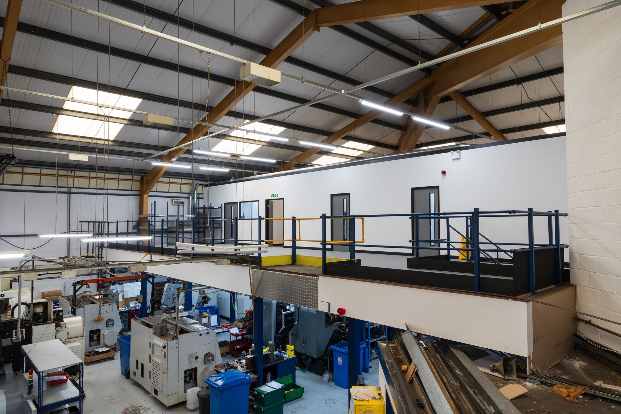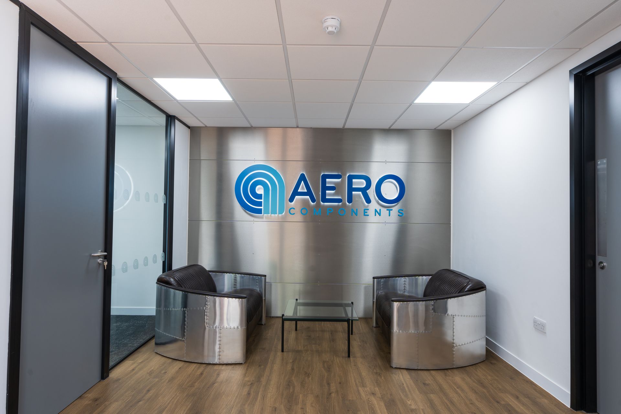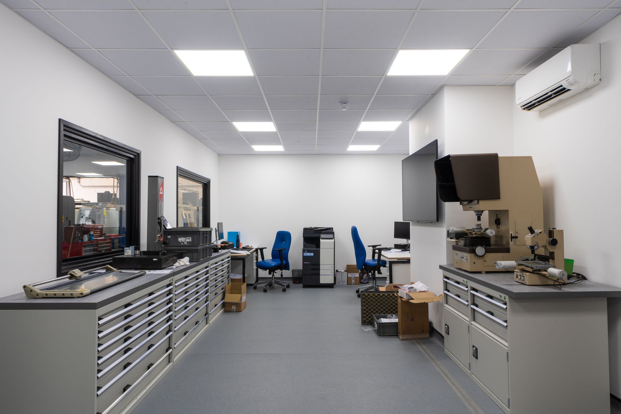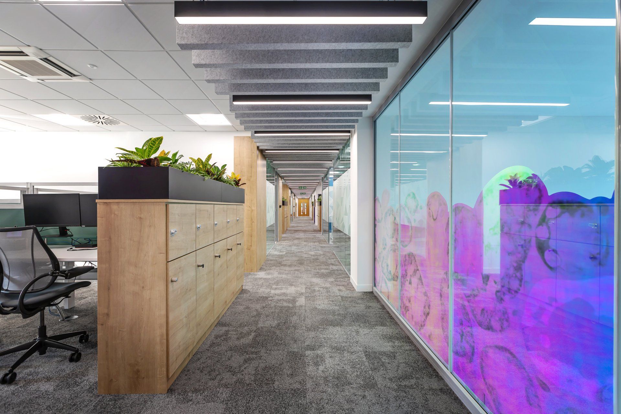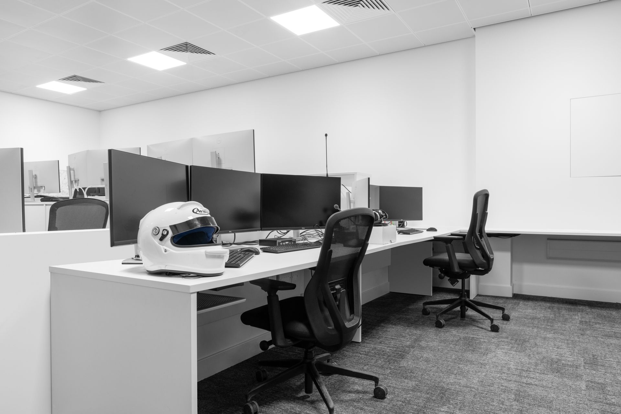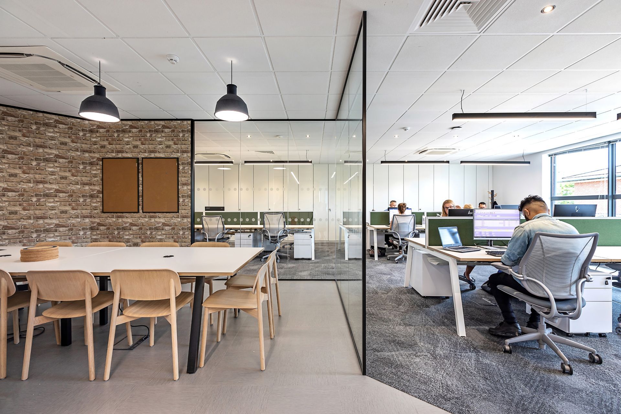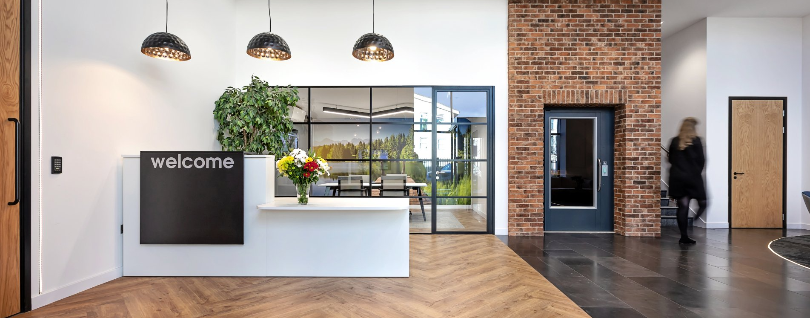Reconfiguration and Furniture for Corporate Office
By Glenside, Reading.
Berkshire
6 weeks
13,500 sq ft
MBNL Ltd
A new start for Aerocomponents.
With a recent change of ownership, Precision Engineers Aerocomponents were on a mission to regenerate the business, including a complete refurbishment of their premises.
The interior of the building housed their factory, office and welfare spaces which had barely been improved since the 1980s. This was affecting client perception and staff morale and needed to align with the forward-looking image and requirements of the company.
Watch our video to see more:
A new start for Aerocomponents.
With a recent change of ownership, Precision Engineers Aerocomponents were on a mission to regenerate the business, including a complete refurbishment of their premises.
The interior of the building housed their factory, office and welfare spaces which had barely been improved since the 1980s. This was affecting client perception and staff morale and needed to align with the forward-looking image and requirements of the company.
Watch our video to see more:
A need for change.
Our client originally fitted out their offices in Thames Tower, Reading, prior to the pandemic and therefore before the surge in hybrid working.
During this time, their workforce increased significantly and the office was no longer able to accommodate their needs. The main constraint was a lack of private meeting rooms, including an area large enough to accommodate their whole senior leadership team.
Space utilisation.
Following the presentation of some initial ideas of what could be achieved, Glenside were selected to carry out a detailed space planning exercise to maximise the footprint our client had available to them.
By working closely with the Office Management team, we were able to come up with a scheme that created nine new private meeting spaces.
Careful consideration was given to the existing M&E and HVAC infrastructure to ensure that these rooms could be installed with minimal impact on the existing systems, therefore keeping cost down.
Back to basics.
We were selected as Aerocomponents’ partner for the project, based on expertise, experience and integrity which quickly became evident to the decision makers.
The process began with an in-depth analysis of the current and future requirements of the company, alongside surveys of the building interior, which came together in our generation of concept designs and budgets. From this base, we collaborated to develop a detailed design scheme and comprehensive specification.
Back to basics.
We were selected as Aerocomponents’ partner for the project, based on expertise, experience and integrity which quickly became evident to the decision makers.
The process began with an in-depth analysis of the current and future requirements of the company, alongside surveys of the building interior, which came together in our generation of concept designs and budgets. From this base, we collaborated to develop a detailed design scheme and comprehensive specification.
From the rough to the smooth.
Within this project, our scope of work was very varied and wide ranging. It included heavier items of work such as adjusting steelwork on an existing mezzanine, creating new stairs and replacing industrial doors through to refined touches such bespoke feature signage, laboratory-grade spaces and furniture.
The co-ordination of this breadth of scope at both design and construction stage allowed our abilities to shine.
Turnkey service.
Glenside’s scope included:
- Concept and detailed design
- Space planning
- Structural design
- Mechanical and electrical design
- Local authority planning permission
- Management of Building Regulations compliance and certification
- Assistance with landlord approvals / Licence to Alter
- Interior design including assistance with selection of finishes
- Mezzanine alterations
- Staircase design, supply and installation
- Partitioning including glazing
- New roller shutter and other external doors
- Ceilings, decoration and a variety of flooring
- Heating, ventilation and air conditioning (HVAC) works
- Electrical and data installations
- Washroom alterations and refurbishments
- New teapoints and changing facilities
- Fire and security systems
- Supply and installation of furniture
- Bespoke internal and external signage
Precision fulfilment.
Aerocomponents’ operations needed to continue to run at full capacity throughout the works. Through careful planning, positive working relationships and detailed collaboration, the project was achieved on programme and without significant disruption to the client’s productivity.
This involved numerous phases of work, with relocations of equipment between these. Mid-project changes to the client’s brief were accommodated without significant impact to cost or programme.
Making it happen.
Once a design had been agreed, Glenside assisted the client with a complex landlord approval process. Given the nature and location of the building, it was imperative that all the details of the project were defined and agreed prior to works commencing.
By providing detailed designs, a clear action plan for how the works were to be carried out, and meeting with the landlord and their representatives, we were able to get the works signed off.
Turnkey service.
Glenside’s scope included:
- Concept and detailed design
- Space planning
- Management of Building Regulations compliance and certification
- Assistance with landlord approvals / License to Alter
- Interior design including assistance with selection of finishes
- Partitioning including glazing
- Heating, ventilation and air conditioning (HVAC) works
- Electrical and data alterations
- Fire and security systems
- Supply and installation of furniture
Precision fulfilment.
Our client was keen to keep the office operational for the duration of works. Through careful planning, positive working relationships and detailed collaboration, the project was achieved on programme and without significant disruption to the client’s productivity.
This required close collaboration with the Building Management team at Thames Tower to facilitate the smooth running of the project and to keep disruption to other tenants to a minimum.
The results.
The feedback from our client has been excellent; see the achievements and hear the comments from them on the video link below.
From the rough to the smooth.
Within this project, our scope of work was very varied and wide ranging. It included heavier items of work such as adjusting steelwork on an existing mezzanine, creating new stairs and replacing industrial doors through to refined touches such bespoke feature signage, laboratory-grade spaces and furniture.
The co-ordination of this breadth of scope at both design and construction stage allowed our abilities to shine.
Turnkey service.
Glenside’s scope included:
- Concept and detailed design
- Space planning
- Structural design
- Mechanical and electrical design
- Local authority planning permission
- Management of Building Regulations compliance and certification
- Assistance with landlord approvals / Licence to Alter
- Interior design including assistance with selection of finishes
- Mezzanine alterations
- Staircase design, supply and installation
- Partitioning including glazing
- New roller shutter and other external doors
- Ceilings, decoration and a variety of flooring
- Heating, ventilation and air conditioning (HVAC) works
- Electrical and data installations
- Washroom alterations and refurbishments
- New teapoints and changing facilities
- Fire and security systems
- Supply and installation of furniture
- Bespoke internal and external signage
Precision fulfilment.
Aerocomponents’ operations needed to continue to run at full capacity throughout the works. Through careful planning, positive working relationships and detailed collaboration, the project was achieved on programme and without significant disruption to the client’s productivity.
This involved numerous phases of work, with relocations of equipment between these. Mid-project changes to the client’s brief were accommodated without significant impact to cost or programme.
The results.
The feedback from Aerocomponents and their stakeholders has been excellent. See the achievements and hear the comments from Simon Rose, MD, on the video link below.
A thoughtfully reconfigured office space.
More of our projects:
Agile Working Zone
13,350 sq ft, Oxfordshire
Control Room
650 sq ft, Oxfordshire
Toy Retailer
4,500 sq ft, Buckinghamshire
Get in touch.
For more details on how we can help or to book a consultation at our
showroom, please call us on
0118 214 7890
or fill out the form and we will get back to you soon.
Contact Us
We will get back to you as soon as possible.
Please try again later.
Our showroom.
16 Commercial Road, Reading, Berkshire, RG2 0QJ
Quick links.
Glenside Commercial Interiors is a trading name of Glenside Commercial Interior Projects Ltd registered in England with Registration Number 14000423. VAT No. 408 5792 72
All Rights Reserved



