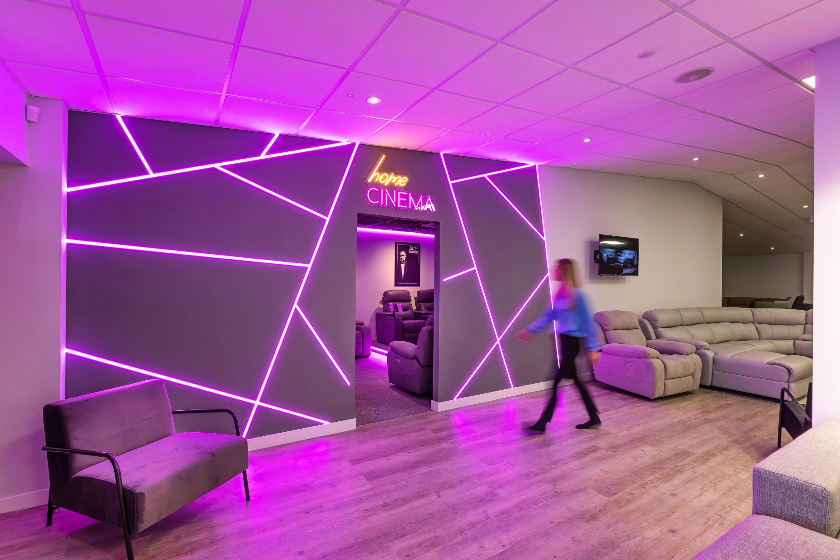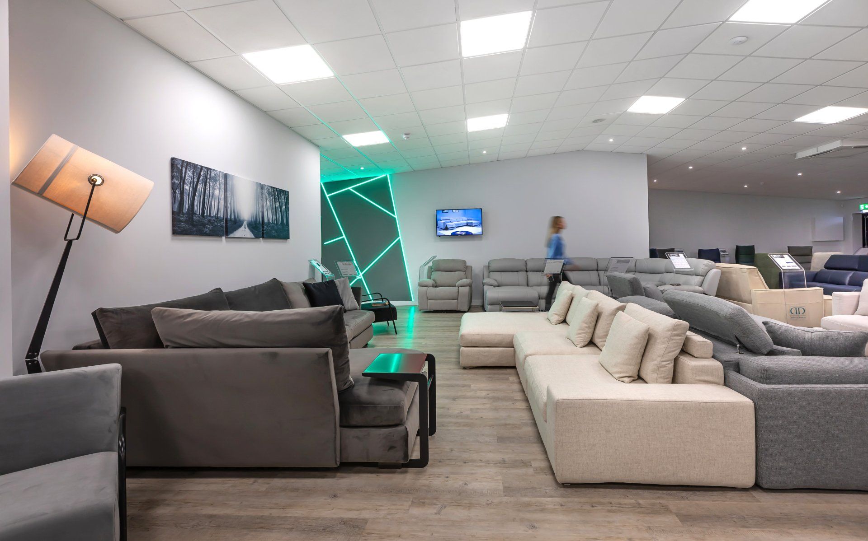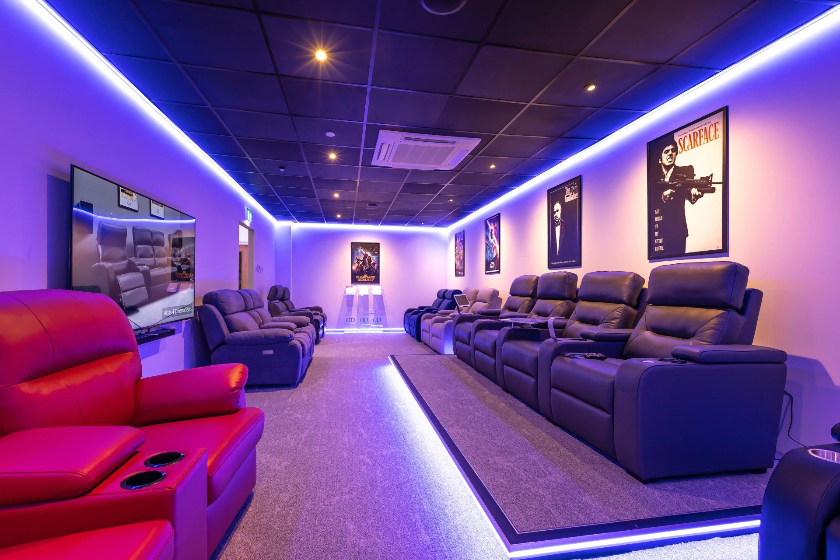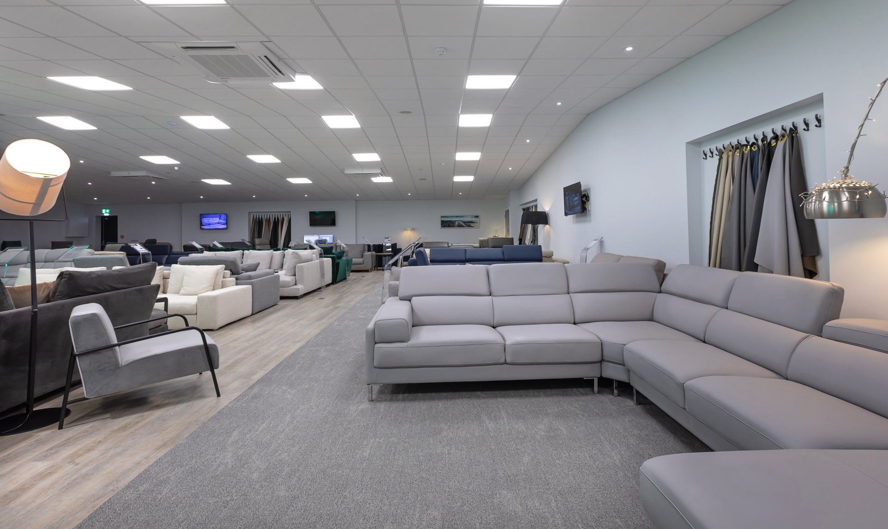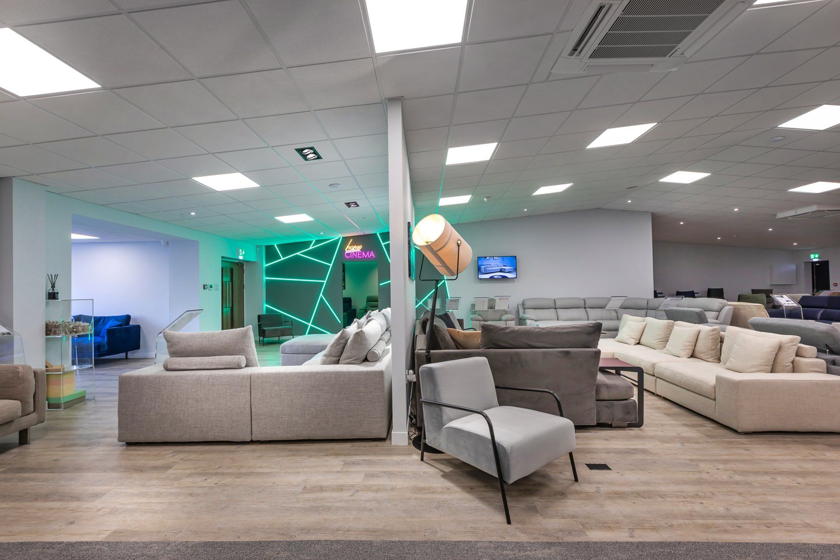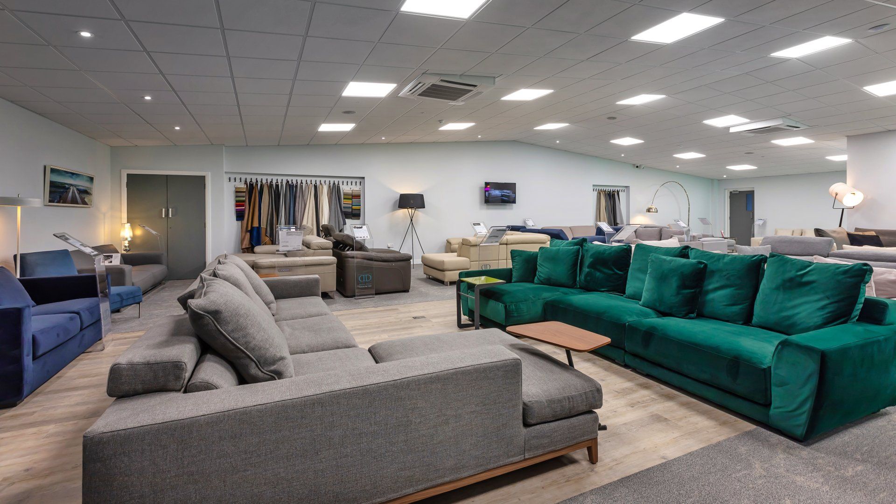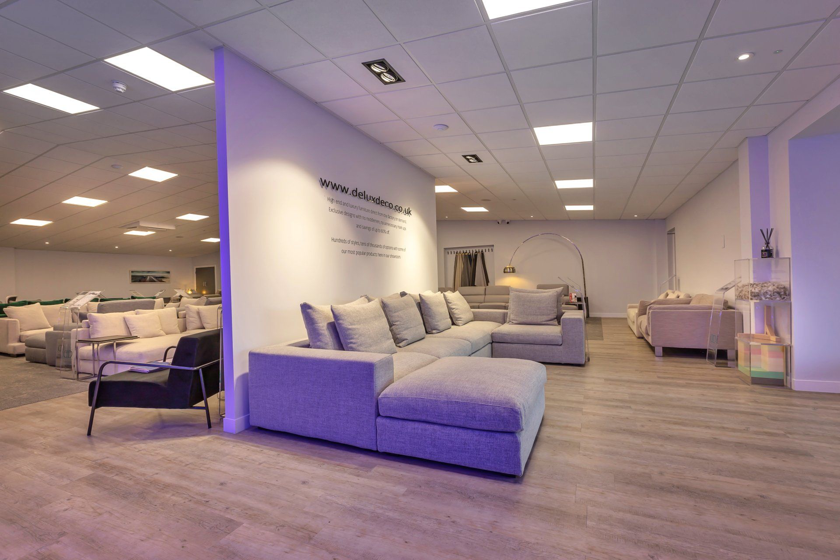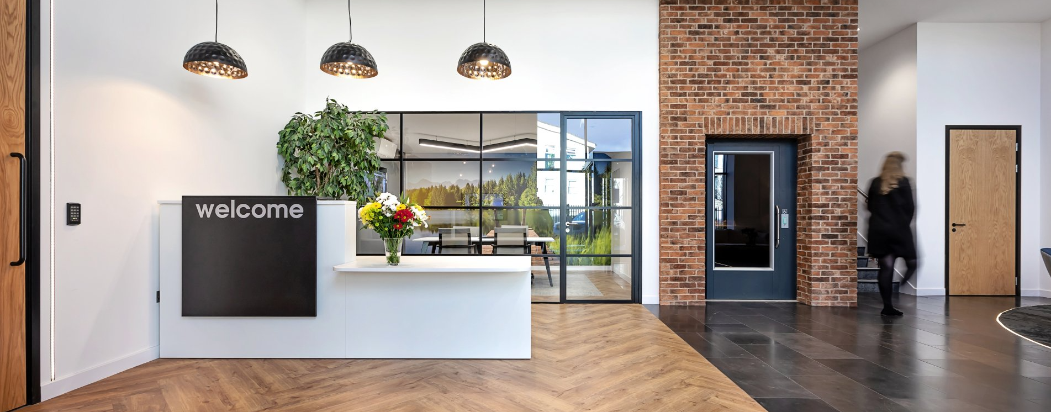Showroom Design and Fit-out in Windsor.
By Glenside, Reading.
Windsor
7 weeks
3,700 sq ft
Furniture Showroom
From uninviting to inspiring.
After surveying the space, we worked with our client to understand and develop their vision and drew up CAD designs and drawings for how the new space could look. Following a visit to our showroom, the client chose a design that captured their vision for an inspiring and unique showroom for their high-end products.
We carried out full works on the building, including drylining and insulating external walls, installing suspended ceilings, as well as fitting an AC system for heating and cooling. We installed new bi-fold doors, to provide an inviting entrance for customers. Once we had completed the full building works, we were able to
style the interior, carefully planning out the colour scheme and lighting to enhance the products.
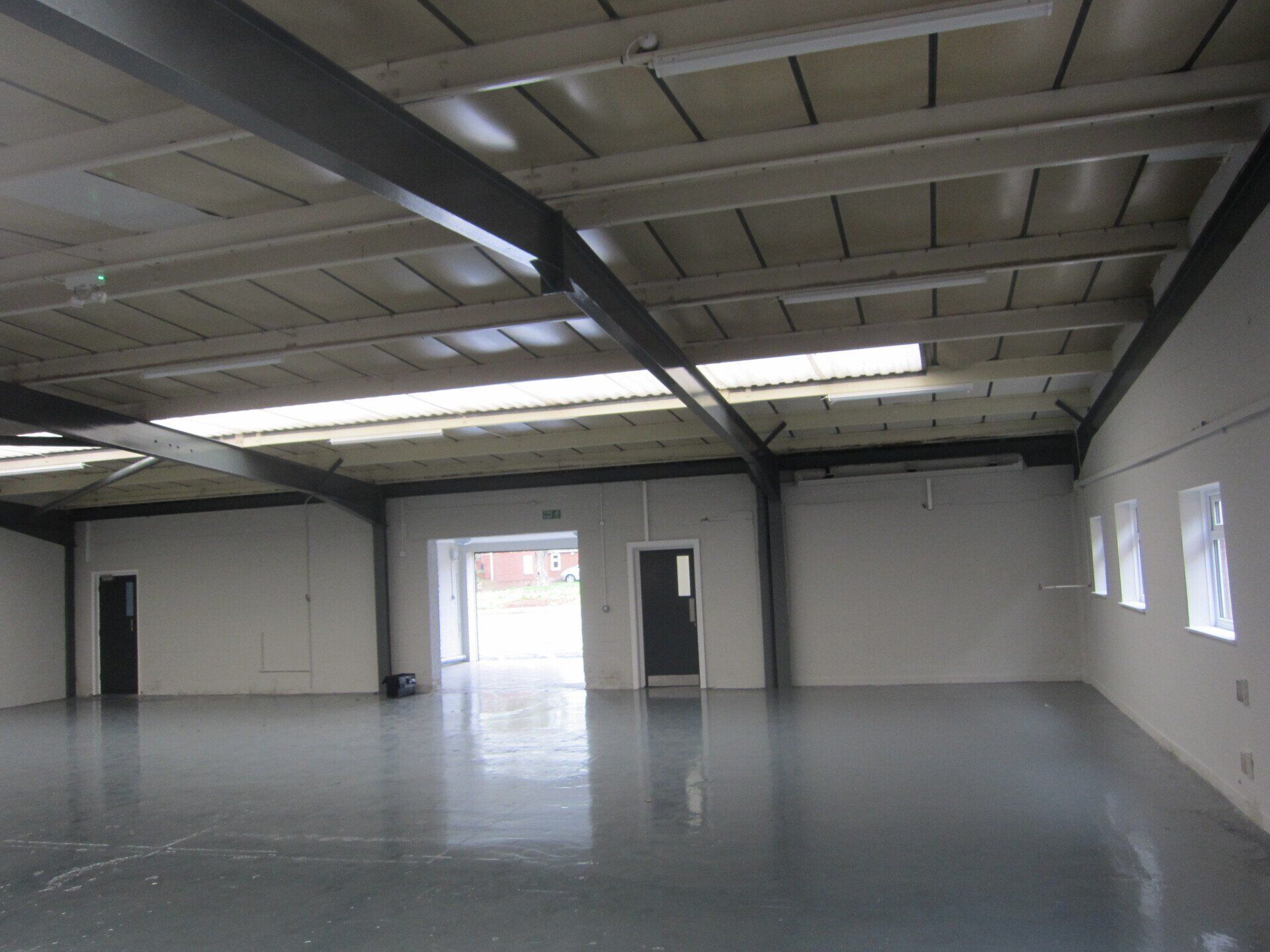
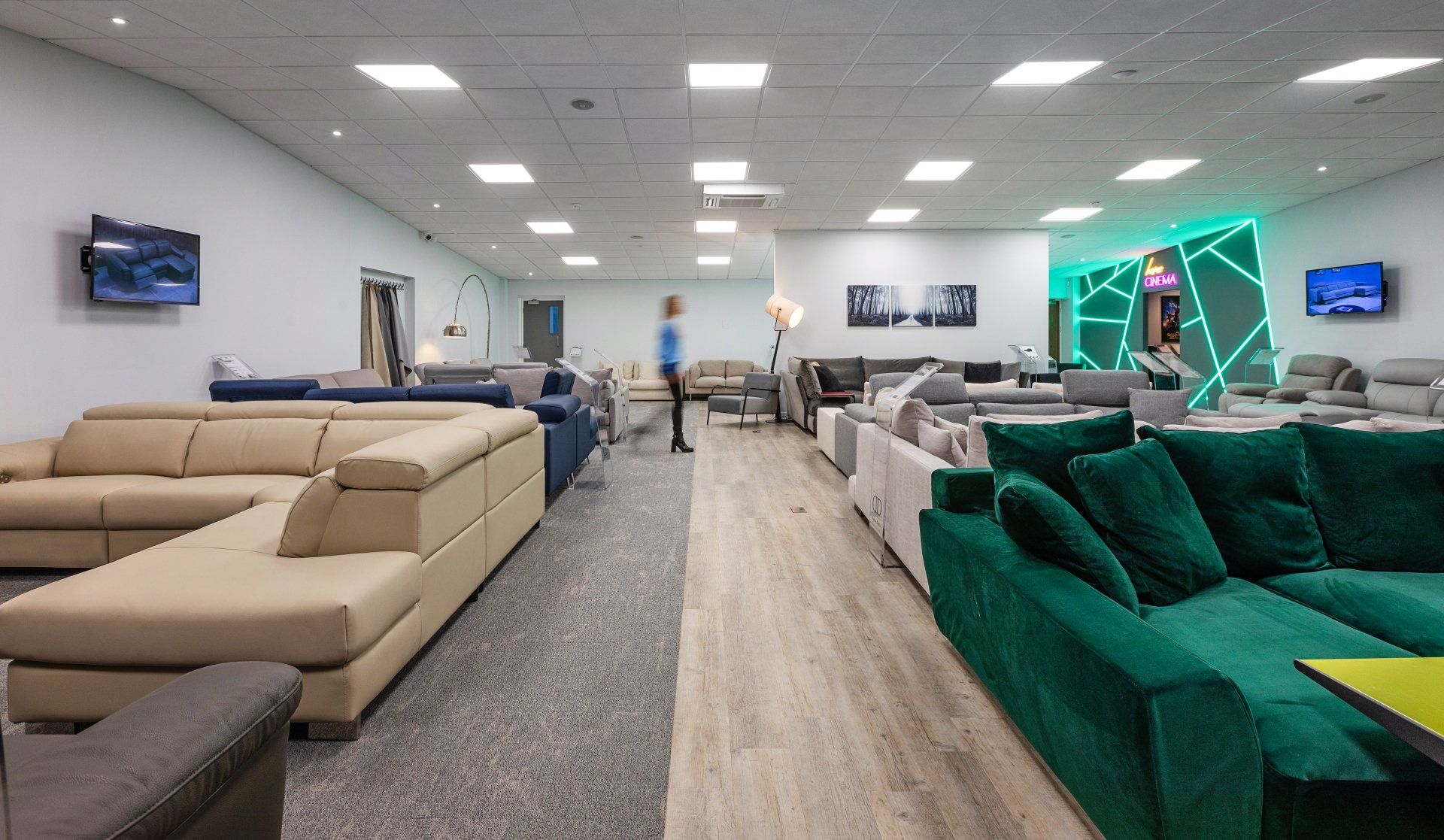
More of our projects:
Get in touch.
For more details on how we can help or to book a consultation at our
showroom, please call us on
0118 214 7890
or fill out the form and we will get back to you soon.


