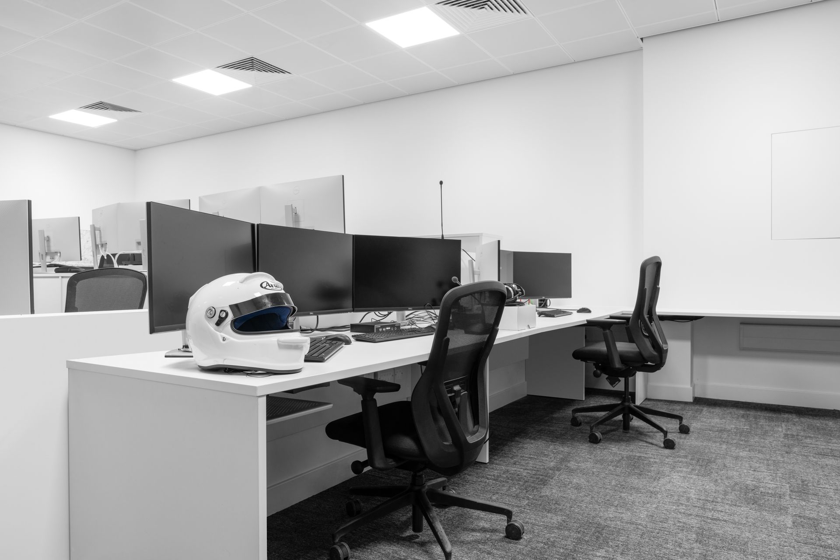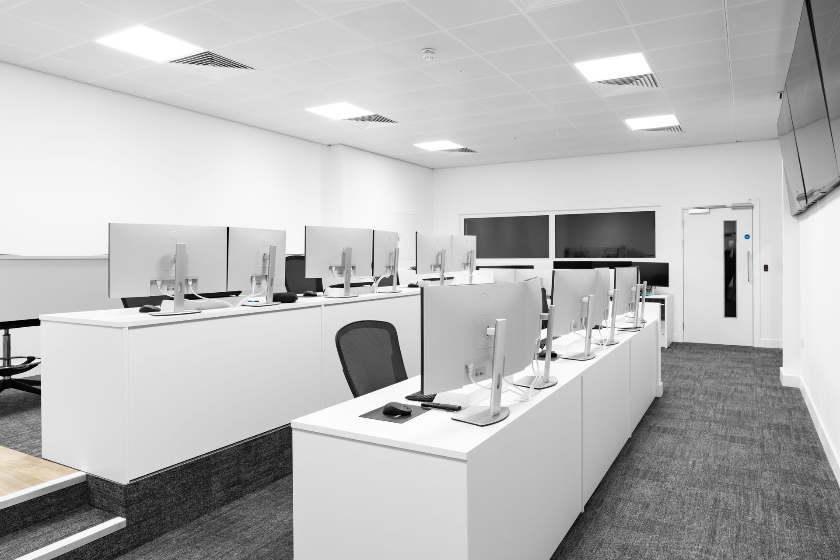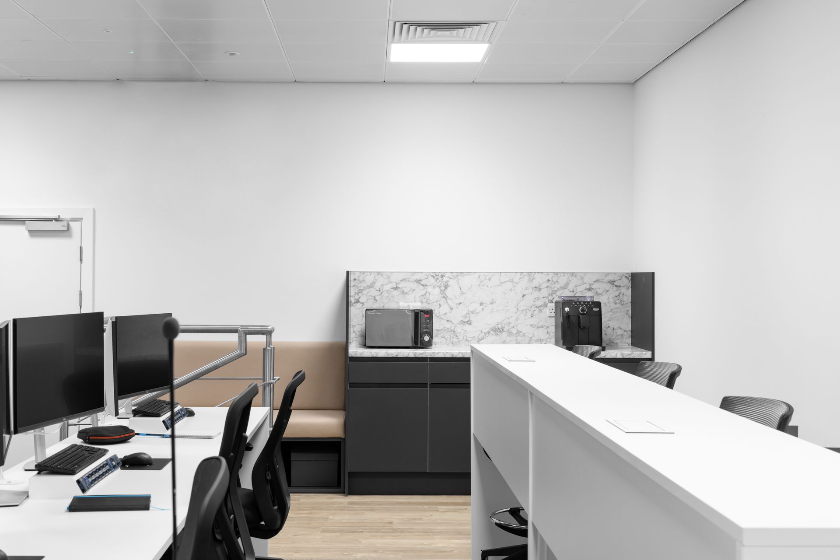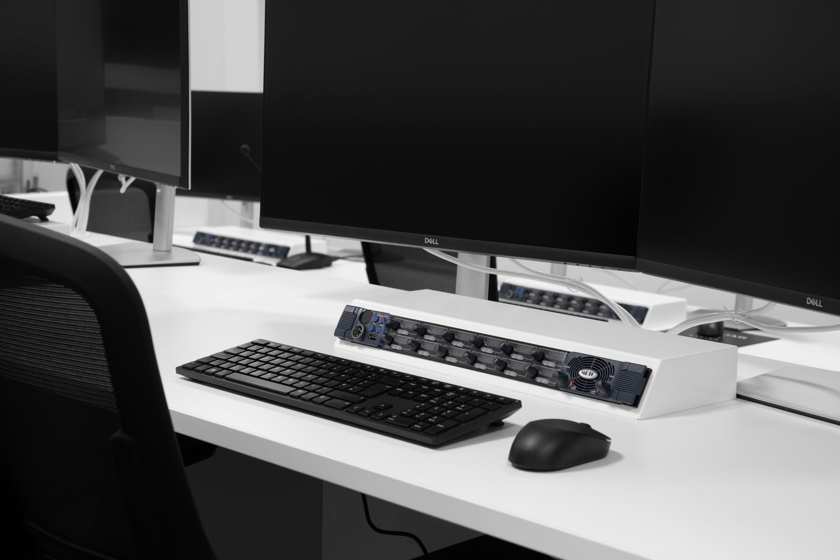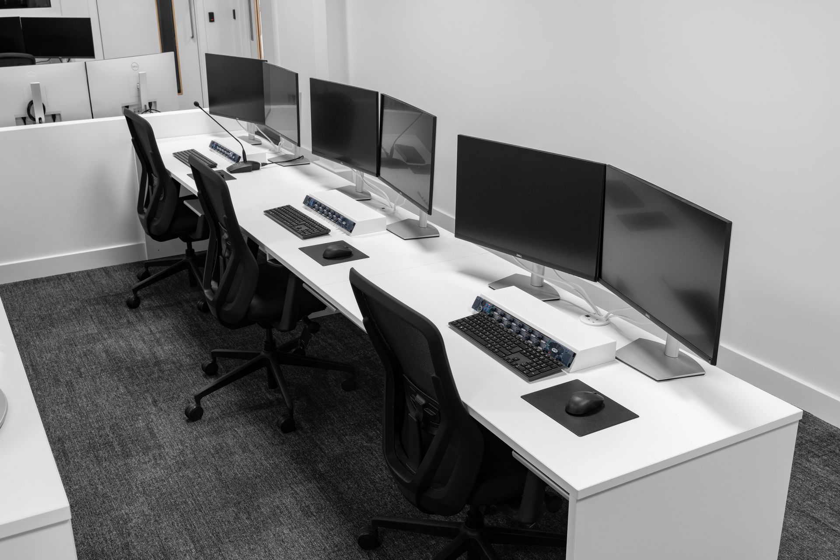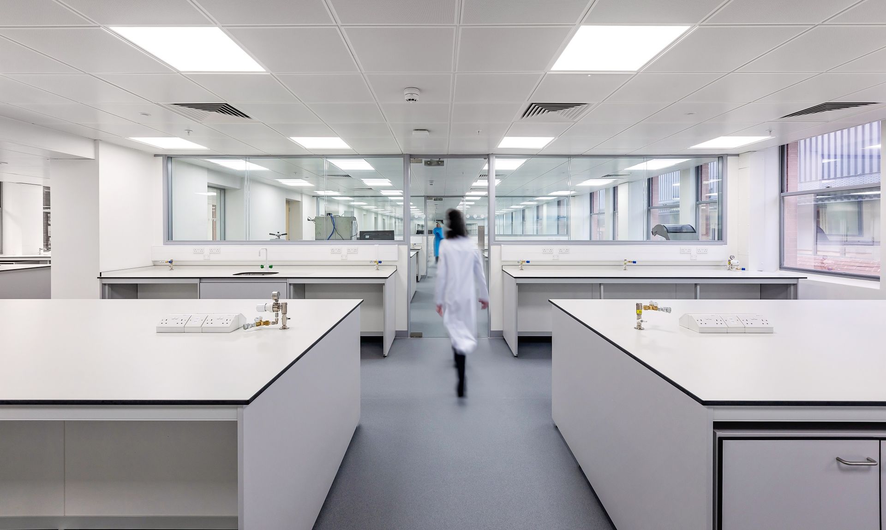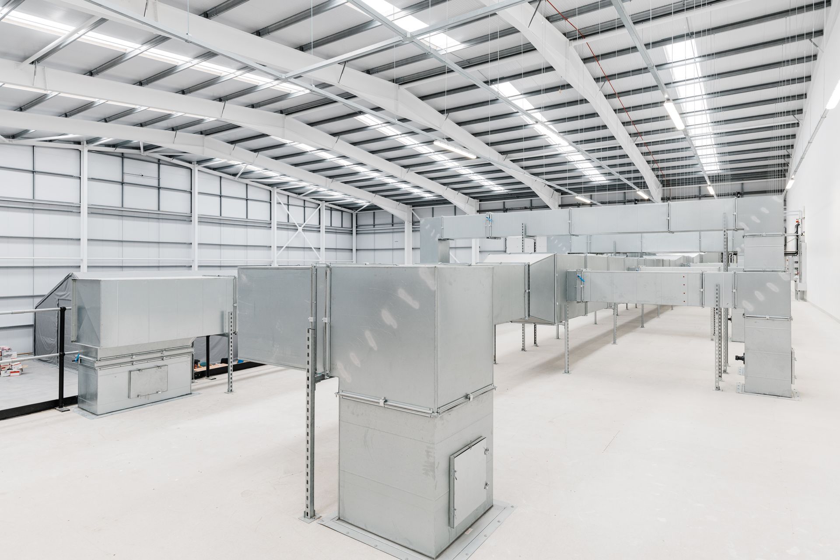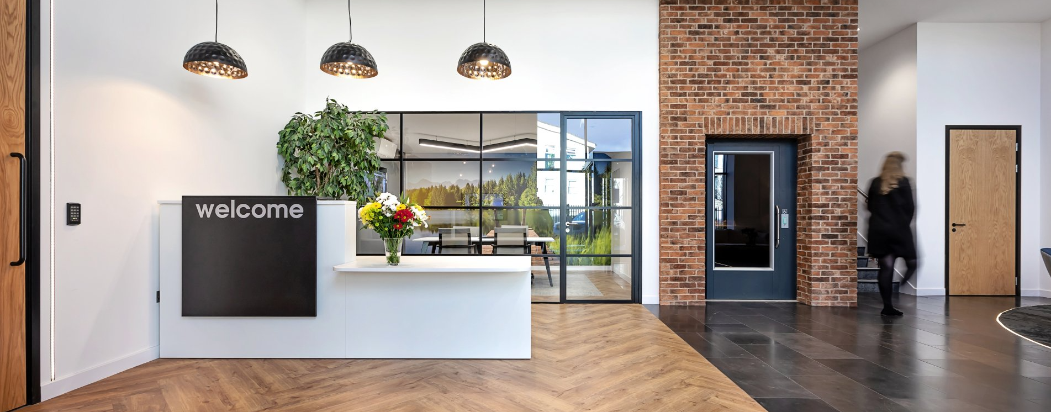Bespoke Control Room Fit-Out in Oxfordshire
By Glenside, Reading.
Oxfordshire
4 weeks
650 sq ft
Operations Control Room
Operations control room fit-out.
Our client, a global racing team, required a cutting-edge bespoke fit-out of their new ops room. They chose to work with Glenside on the exciting journey through design and construction.
The brief was to create a space which enabled the Operations team to function efficiently and effectively in a high-pressure environment, with excellent connectivity and minimised distraction. The look and feel was to be clean and bright, with scope for future branding.
Operations control room fit-out.
Our client, a global racing team, required a cutting-edge bespoke fit-out of their new ops room. They chose to work with Glenside on the exciting journey through design and construction.
The brief was to create a space which enabled the Operations team to function efficiently and effectively in a high-pressure environment, with excellent connectivity and minimised distraction. The look and feel was to be clean and bright, with scope for future branding.
Operations control room fit-out.
Our client, a global racing team, required a cutting-edge bespoke fit-out of their new ops room. They chose to work with Glenside on the exciting journey through design and construction.
The brief was to create a space which enabled the Operations team to function efficiently and effectively in a high-pressure environment, with excellent connectivity and minimised distraction. The look and feel was to be clean and bright, with scope for future branding.
Creativity meets attention to detail.
Both the available space and the budget were limited for this operations control room fit-out, which called for creativity and expertise to bring all the required elements together.
The design of the space, whilst relatively clean and simple in appearance, required great attention to detail. The constraints of the room combined with the need for ergonomic quality, seamless integration of technology and compliance with regulations made for an intricate set of drawings, which were developed and refined in collaboration with the end users.
Creativity meets attention to detail.
Both the available space and the budget were limited for this operations control room fit-out, which called for creativity and expertise to bring all the required elements together.
The design of the space, whilst relatively clean and simple in appearance, required great attention to detail. The constraints of the room combined with the need for ergonomic quality, seamless integration of technology and compliance with regulations made for an intricate set of drawings, which were developed and refined in collaboration with the end users.
Creativity meets attention to detail.
Both the available space and the budget were limited for this operations control room fit-out, which called for creativity and expertise to bring all the required elements together.
The design of the space, whilst relatively clean and simple in appearance, required great attention to detail. The constraints of the room combined with the need for ergonomic quality, seamless integration of technology and compliance with regulations made for an intricate set of drawings, which were developed and refined in collaboration with the end users.
A unique scope of works.
Glenside provided a complete package, from concept, through detailed design, and then full delivery of the final fit-out of the control room. Features of the space included:
- Multi-tiered raised floor
- Bespoke benching
- Concealed cabling
- Integration of technology including power, data and fibre installations
- Break-out space including bespoke soft seat / storage arrangement
- Resilient and carpeted flooring
- Part-height partitioning
- Bespoke handrail / balustrade
A unique scope of works.
Glenside provided a complete package, from concept, through detailed design, and then full delivery of the final fit-out of the control room. Features of the space included:
- Multi-tiered raised floor
- Bespoke benching
- Concealed cabling
- Integration of technology including power, data and fibre installations
- Break-out space including bespoke soft seat / storage arrangement
- Resilient and carpeted flooring
- Part-height partitioning
- Bespoke handrail / balustrade
A unique scope of works.
Glenside provided a complete package, from concept, through detailed design, and then full delivery of the final fit-out of the control room. Features of the space included:
- Multi-tiered raised floor
- Bespoke benching
- Concealed cabling
- Integration of technology including power, data and fibre installations
- Break-out space including bespoke soft seat / storage arrangement
- Resilient and carpeted flooring
- Part-height partitioning
- Bespoke handrail / balustrade
A thank you from our Client.
“I just wanted to say thank you for all your excellent work fitting out our Ops Room. It looks great, and is a real centrepiece for the facility. Everyone was professional and easy to deal with. Your experience in the industry is clear to see.”
More of our projects:
Specialist Product Manufacturer
4,900 sq ft, Oxfordshire
Technical Learning Zone
1,600 sq ft, Oxfordshire
Bespoke Production Facility
36,000 sq ft, Andover
Get in touch.
For more details on how we can help or to book a consultation at our
showroom, please call us on
0118 214 7890
or fill out the form and we will get back to you soon.
Contact Us
We will get back to you as soon as possible.
Please try again later.
Our showroom.
16 Commercial Road, Reading, Berkshire, RG2 0QJ
Quick links.
Glenside Commercial Interiors is a trading name of Glenside Commercial Interior Projects Ltd registered in England with Registration Number 14000423. VAT No. 408 5792 72
All Rights Reserved


