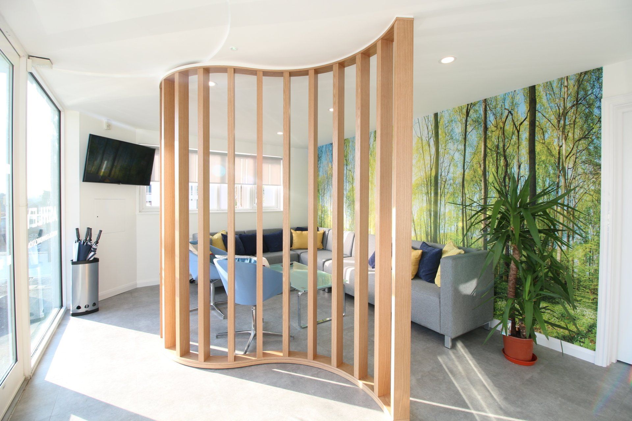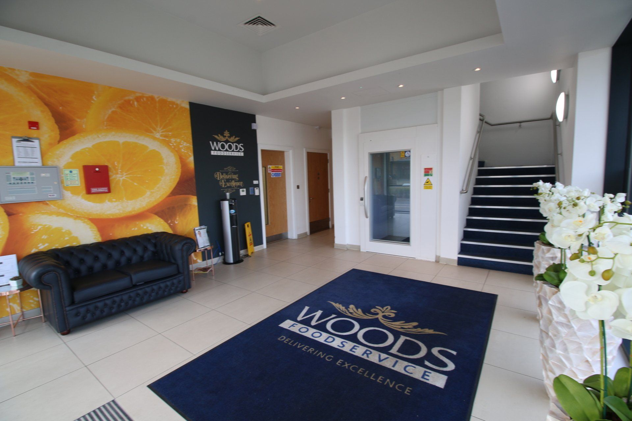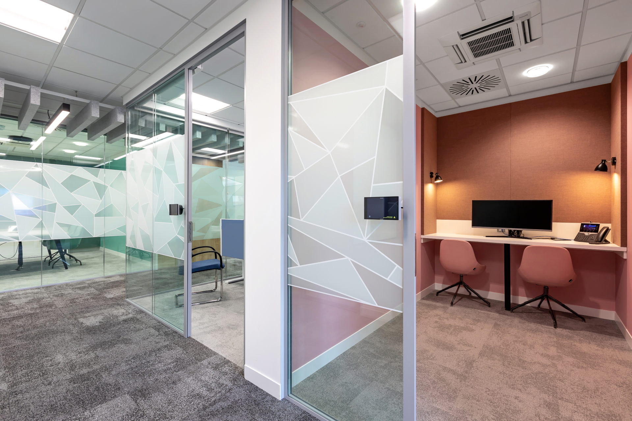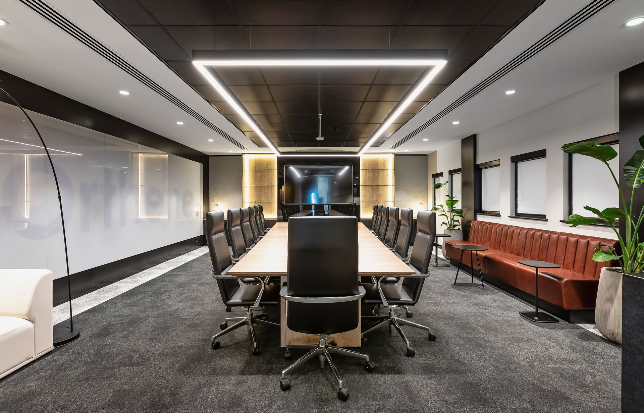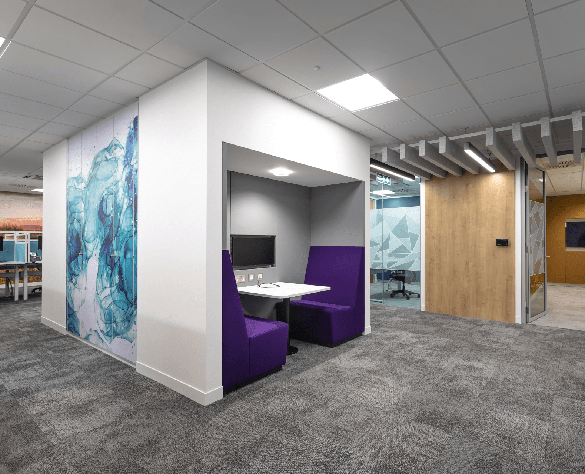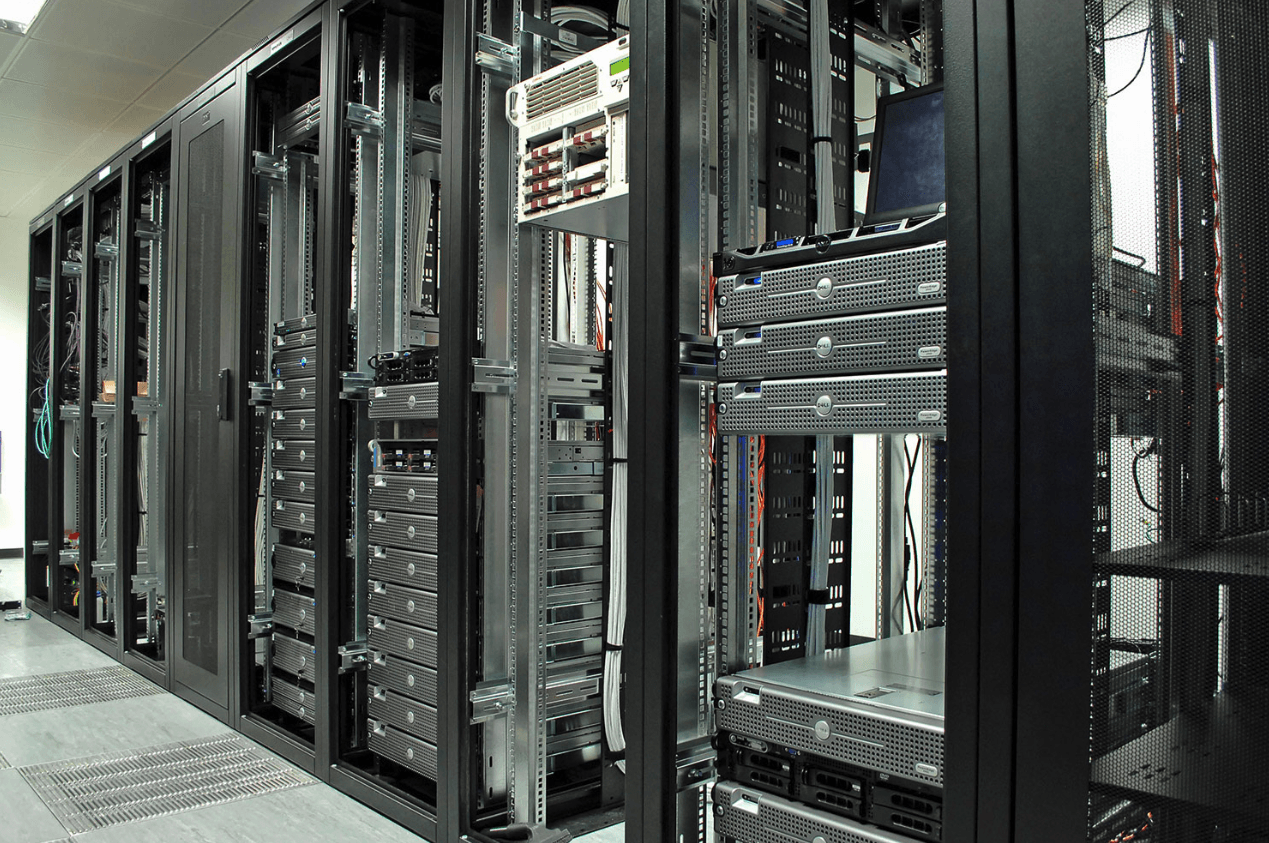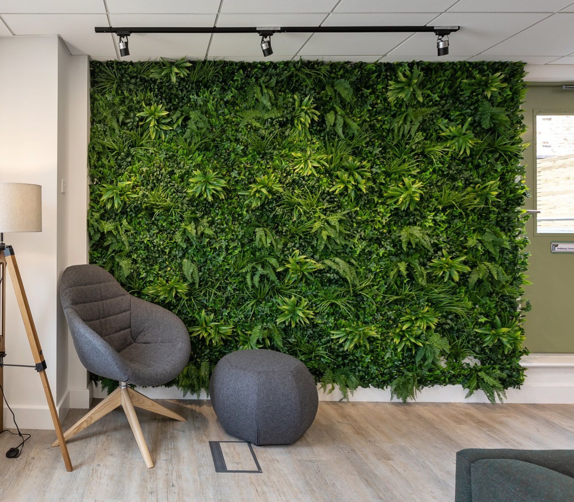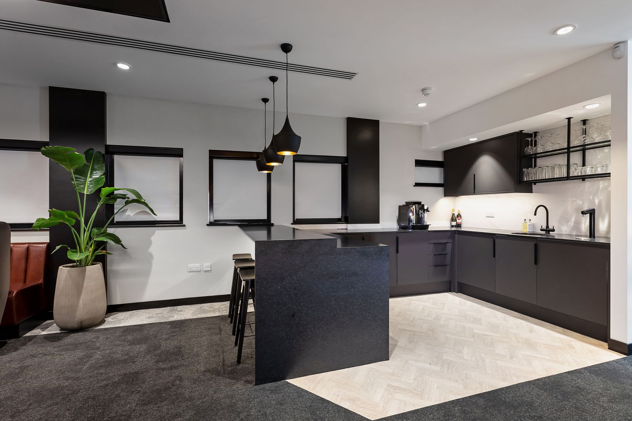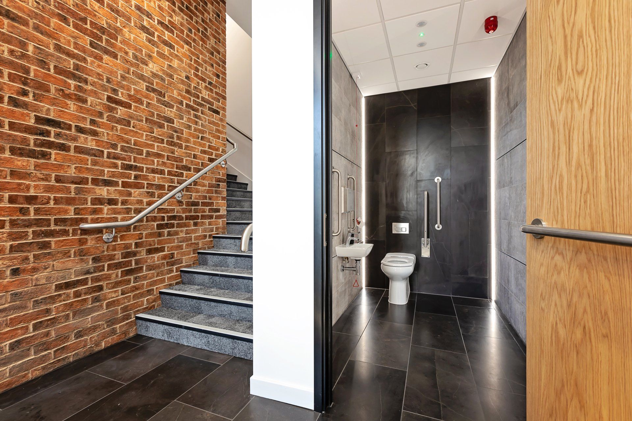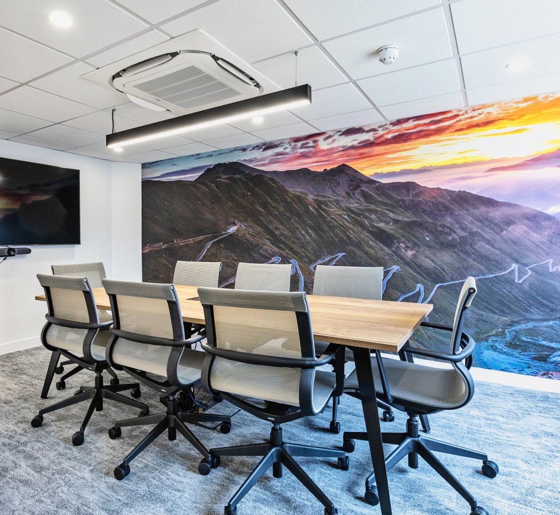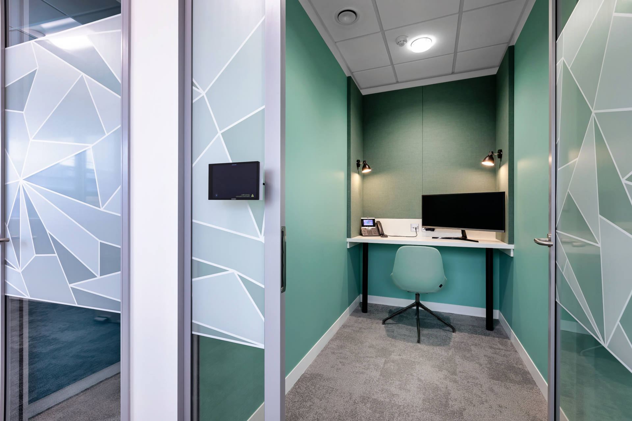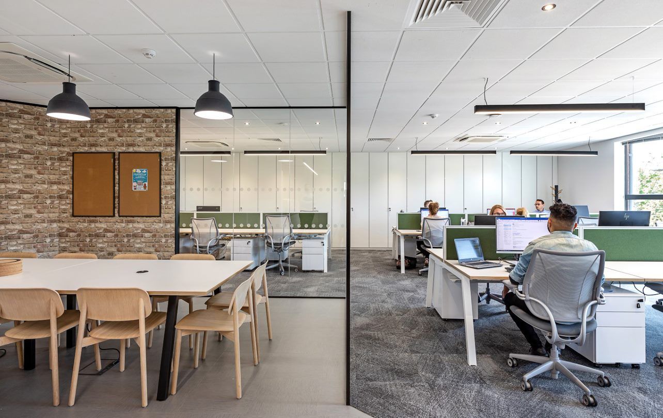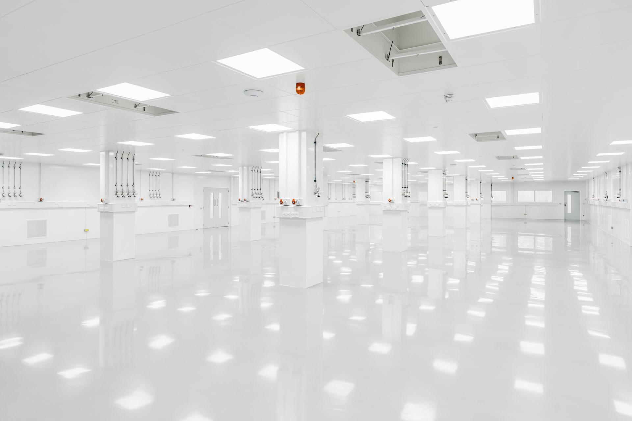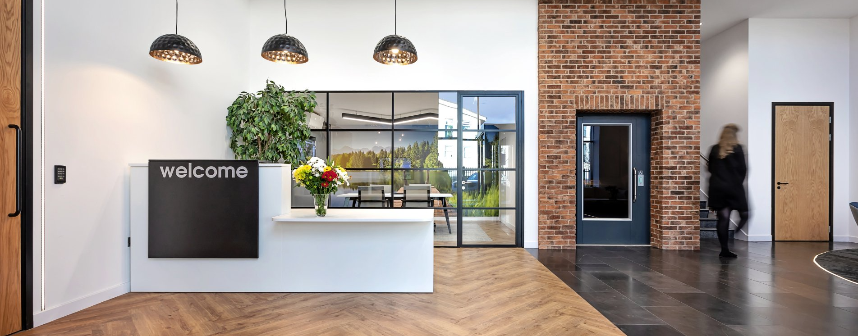Reception areas.
By Glenside in Reading for clients across the UK.
First impressions are everything.
The reception area is the first place employees, visitors and future staff will see when they enter your office. You could have the most cutting-edge workplace around, but if your reception area isn't inspiring, welcoming and reflective of your brand, it could be difficult to shift those all-important first impressions.
Every individual business will have their own vision of how this key space should be designed. We work in close collaboration with our clients and assess a number of factors, including the use of the space and security requirements, to create the perfect space to impress their customers, prospects and staff.
First impressions are everything.
The reception area is the first place employees, visitors and future staff will see when they enter your office. You could have the most cutting-edge workplace around, but if your reception area isn't inspiring, welcoming and reflective of your brand, it could be difficult to shift those all-important first impressions.
Every individual business will have their own vision of how this key space should be designed. We work in close collaboration with our customers and assess a number of factors including the use of the space and security requirements to create a space of their dreams that will impress their customers, prospects and staff.
First impressions are everything.
The reception area is the first place employees, visitors and future staff will see when they enter your office. You could have the most cutting-edge workplace around, but if your reception area isn't inspiring, welcoming and reflective of your brand, it could be difficult to shift those all-important first impressions.
Every individual business will have their own vision of how this key space should be designed. We work in close collaboration with our customers and assess a number of factors including the use of the space and security requirements to create a space of their dreams that will impress their customers, prospects and staff.
Your vision, brought to life.
We believe office reception design ideas should focus on the following priorities:
- Creating an excellent first impression of your organisation to visitors
- Ensuring that visitors waiting in your reception are afforded the maximum comfort and feelings of welcome.
- Reflecting the branding and ethos of your business.
- Meeting all regulations regarding H&S signage, disability access and other legal requirements.
- Supporting the free-flow of communication with all parts of your organisation, including the ability to accommodate and process inbound and outbound deliveries.
We can design reception areas that makes the best use of the space available, however limited or extensive it may be. At times, this may require coming up with imaginative solutions for quirky and difficult spaces which may occur in older or repurposed buildings.
Your vision, brought to life.
We believe office reception design ideas should focus on the following priorities:
- Creating an excellent first impression of your organisation to visitors
- Ensuring that visitors waiting in your reception are afforded the maximum comfort and feeling of welcome
- Reflecting the branding and ethos of your business
- Meeting all regulations regarding H&S signage, disability access and other legal requirements
- Supporting the free flow of communication with all parts of your organisation, including the ability to accommodate and process inbound and outbound deliveries
We can design reception areas that makes the best use of the space available, however limited or extensive it may be. At times this may require coming up with imaginative solutions for quirky and difficult spaces, such as may occur in older or repurposed buildings.
Your vision, brought to life.
We believe office reception design ideas should focus on the following priorities:
- Creating an excellent first impression of your organisation to visitors
- Ensuring that visitors waiting in your reception are afforded the maximum comfort and feeling of welcome
- Reflecting the branding and ethos of your business
- Meeting all regulations regarding H&S signage, disability access and other legal requirements
- Supporting the free flow of communication with all parts of your organisation, including the ability to accommodate and process inbound and outbound deliveries
We can design reception areas that makes the best use of the space available, however limited or extensive it may be. At times this may require coming up with imaginative solutions for quirky and difficult spaces, such as may occur in older or repurposed buildings.
The gateway to your business.
At Glenside, we are able to imaginatively create and allocate space, making the best use of natural light and providing reception furniture of the highest quality - all of which come together to create a superb gateway to your business for customers, prospects and your staff.
Scroll through some of our recent projects and
get in touch to find out more.
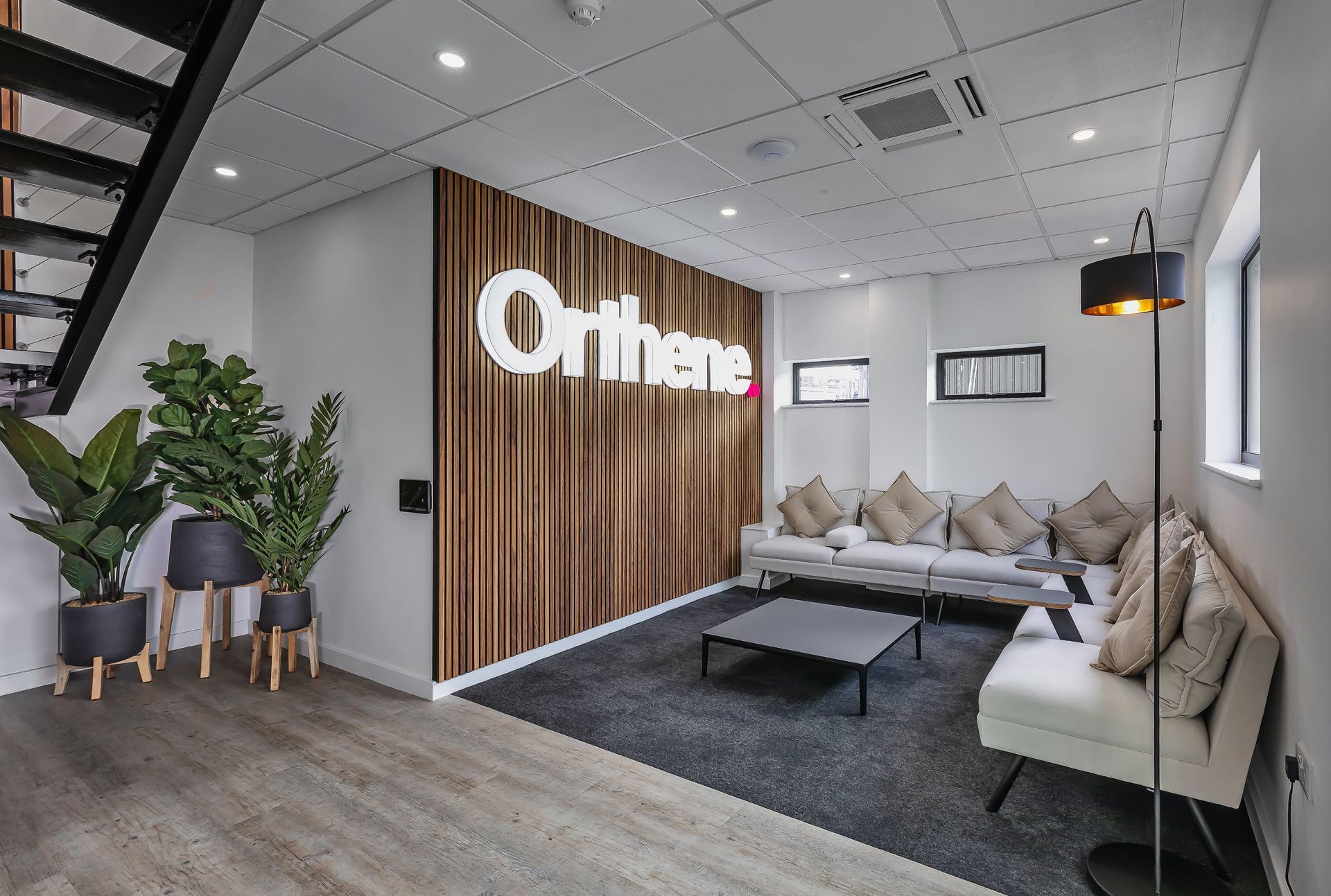
Slide title
Write your caption hereButton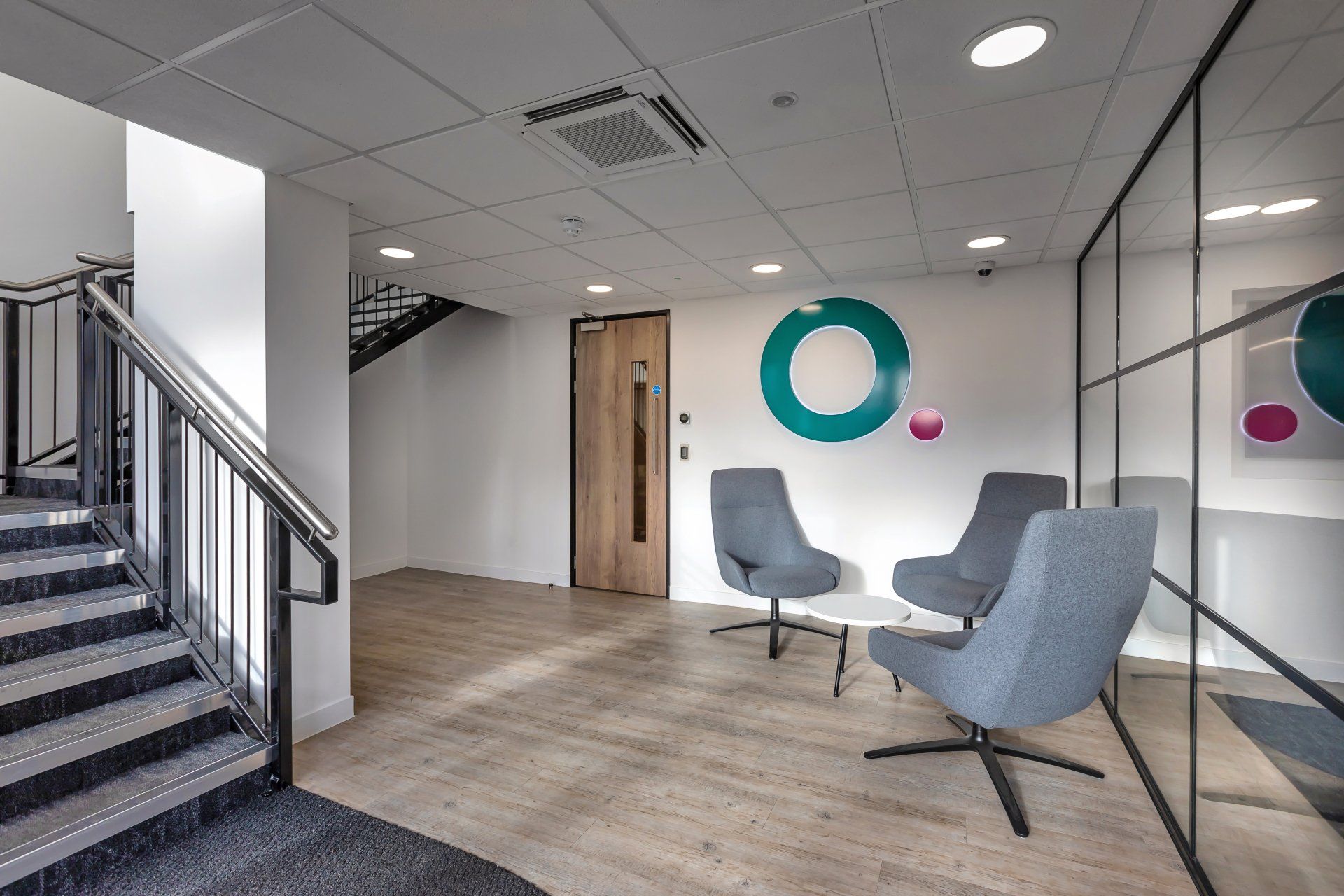
Slide title
Write your caption hereButton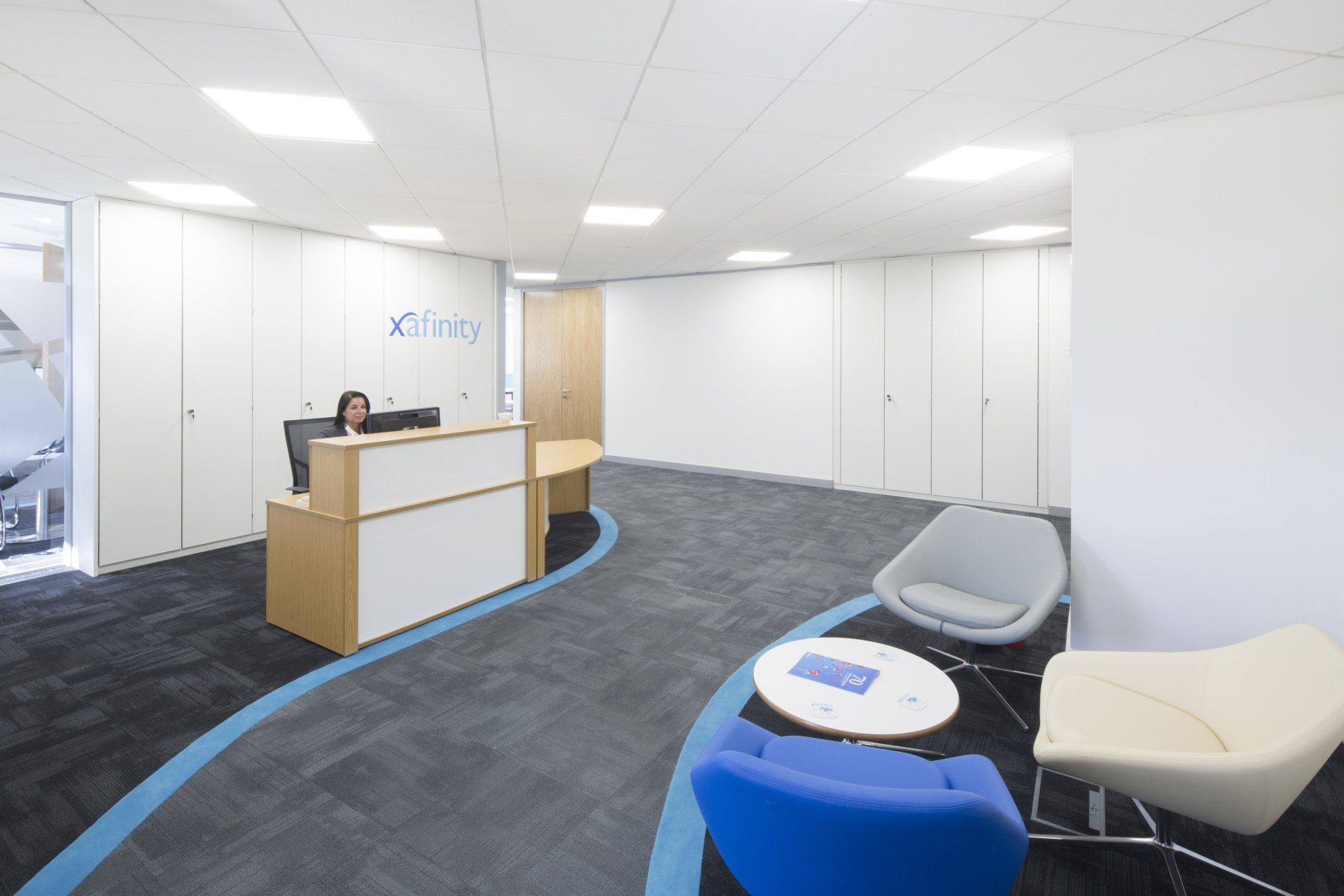
Slide title
Write your caption hereButtonSlide title
Write your caption hereButtonSlide title
Write your caption hereButton
Our projects.
The office as we knew it has changed forever.
Embrace hybrid working.
Click here to learn more.
Other Office Spaces.
Agile / Hybrid Working.
Agile / Hybrid Working.
Boardrooms and meeting rooms.
Boardrooms and meeting rooms.
Breakout and collaboration.
Breakout and collaboration.
IT suites.
IT suites.
Biophilic design.
Biophilic design.
Canteens and drink stations.
Canteens and drink stations.
Washrooms.
Washrooms.
Seen something you like?
Seen something you like?
News and insights.
Download our New Brochure.
Get in touch.
For more details on how we can help or to book a consultation at our
showroom, please call us on
0118 214 7890
or fill out the form and we will get back to you soon.
Contact Us - Reception areas
We will get back to you as soon as possible.
Please try again later.
Our showroom.
16 Commercial Road, Reading, Berkshire, RG2 0QJ
Quick links.
Glenside Commercial Interiors is a trading name of Glenside Commercial Interior Projects Ltd registered in England with Registration Number 14000423. VAT No. 408 5792 72
All Rights Reserved


