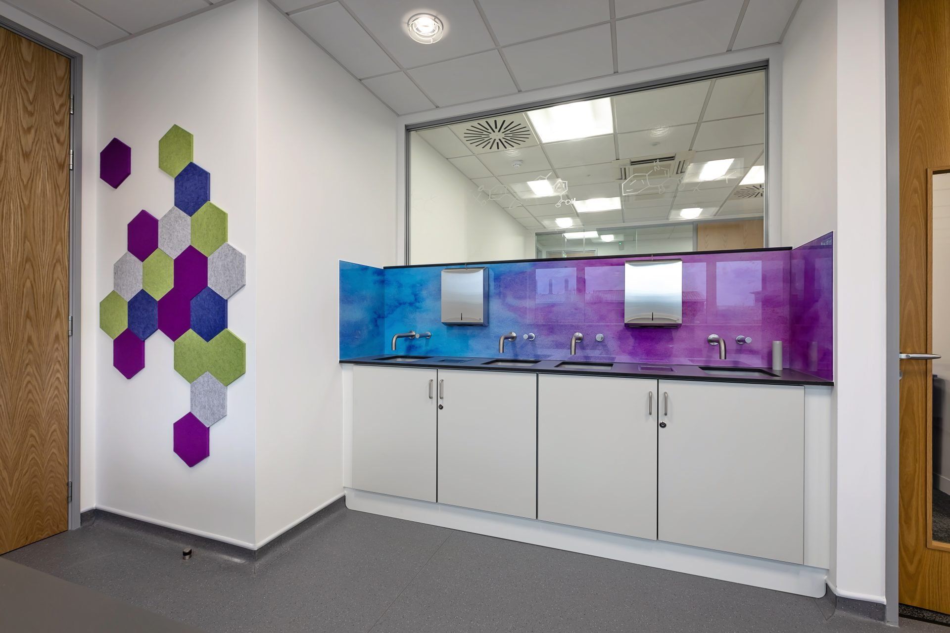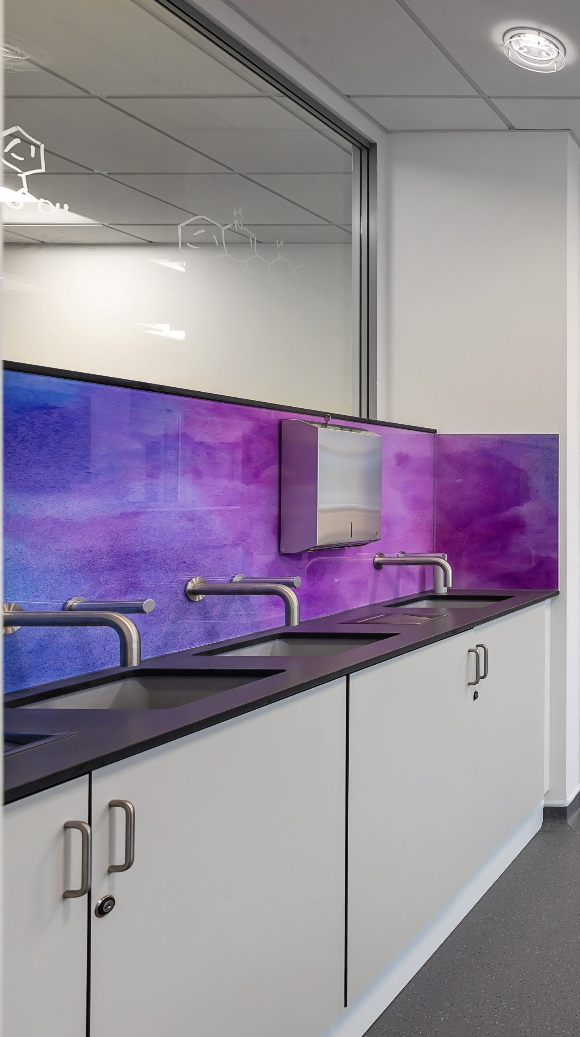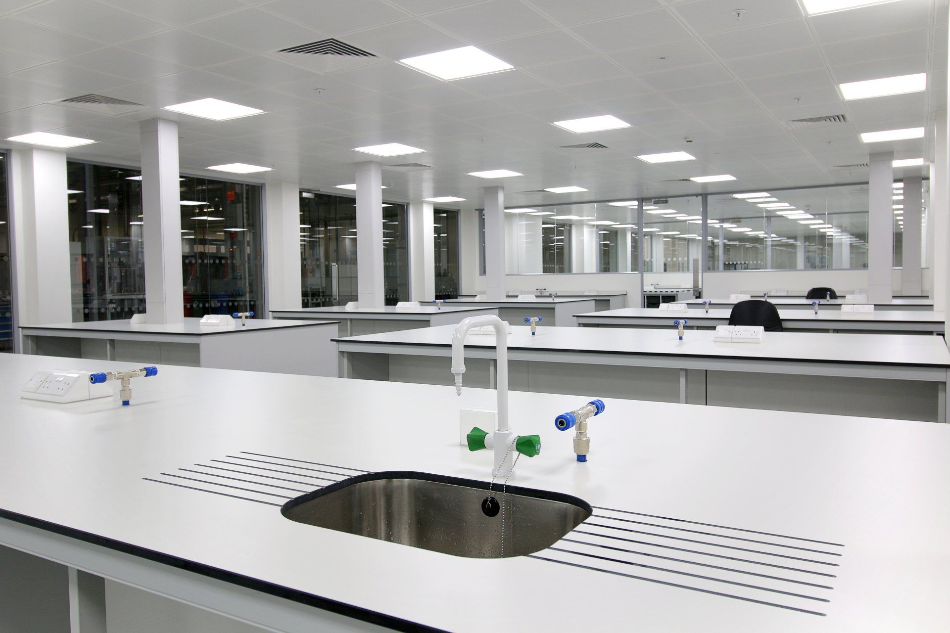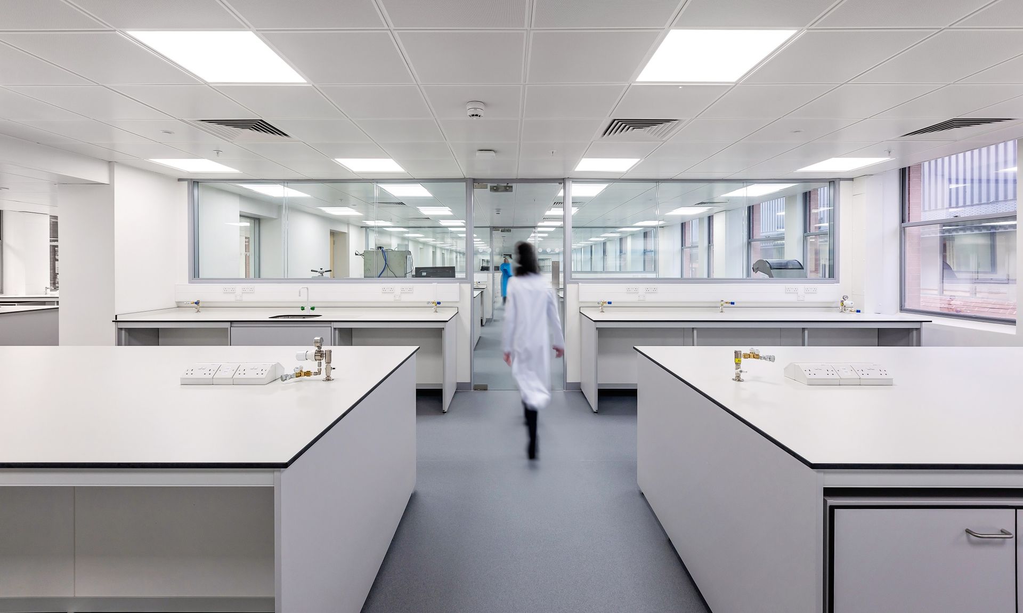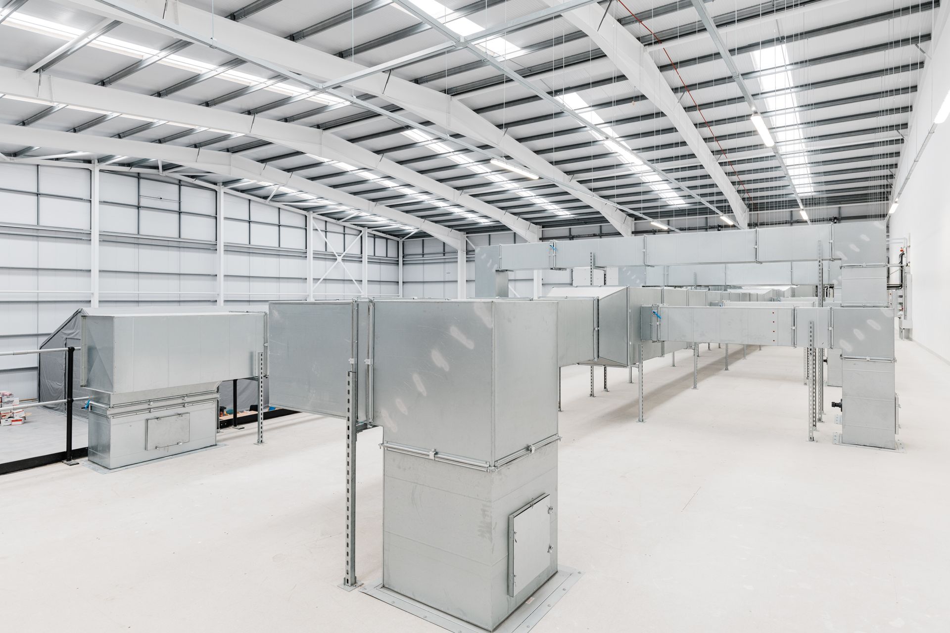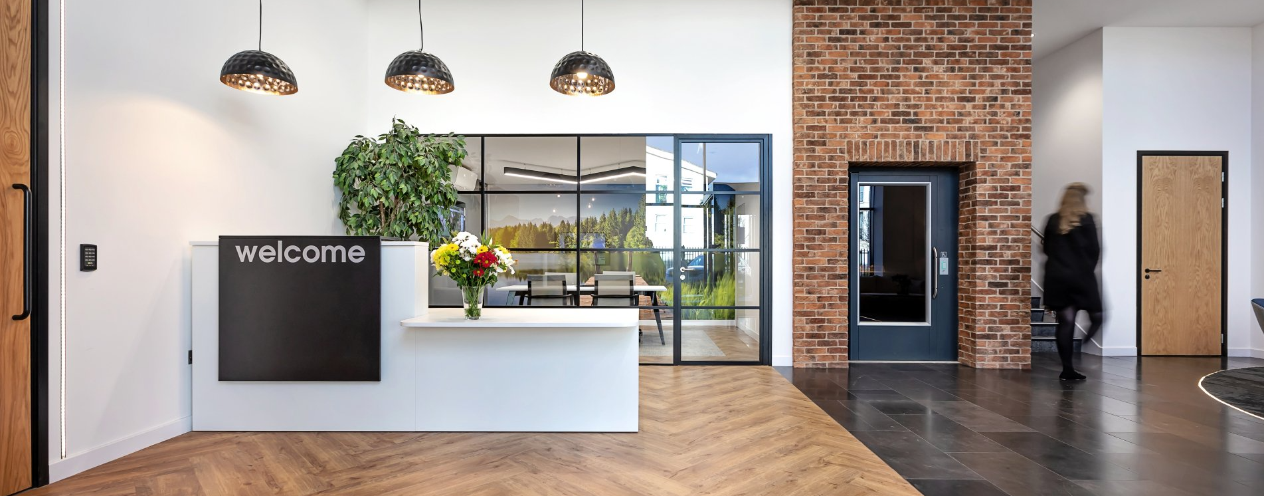Design & Fit Out of Technical Learning Zone for a Global Pharmaceutical Company.
By Glenside, Reading.
Oxfordshire
7 weeks
1600 sq ft
Pharmaceutical
Oxfordshire
7 weeks
1600 sq ft
Pharmaceutical
Oxfordshire
7 weeks
1600 sq ft
Pharmaceutical
An intricate project to deliver.
Technical and aesthetic elements were merged to help science and education meet in this exciting learning zone, designed and installed for a leading specialist pharmaceutical company.
We were responsible for providing a complete service, including:
- Feasibility studies for location options
- Detailed space planning in CAD
- Co-ordination of services designs
- Colours and finishes
- 2D plans and 3D visuals
- Building Control consultation
- CDM Principal Designer responsibilities
An intricate project to deliver.
Science and education meet and technical and aesthetic merge in this exciting learning zone, designed and installed for a leading specialist pharmaceutical company.
We were responsible for providing a complete design service, including:
- Feasibility studies for location options
- Detailed space planning in CAD
- Co-ordination of services designs
- Colours and finishes
- 2D plans and 3D visuals
- Building Control consultation
- CDM Principal Designer responsibilities
An intricate project to deliver.
Science and education meet and technical and aesthetic merge in this exciting learning zone, designed and installed for a leading specialist pharmaceutical company.
We were responsible for providing a complete design service, including:
- Feasibility studies for location options
- Detailed space planning in CAD
- Co-ordination of services designs
- Colours and finishes
- 2D plans and 3D visuals
- Building Control consultation
- CDM Principal Designer responsibilities
The results speak for themselves.
Working within live space, delivery of the project in a safe and efficient manner was essential. A combination of in-hours and out-of-hours working was necessary to minimise disruption and meet overall project timescales. The combination of aesthetic and technical detailing called for a precise and well-planned approach.
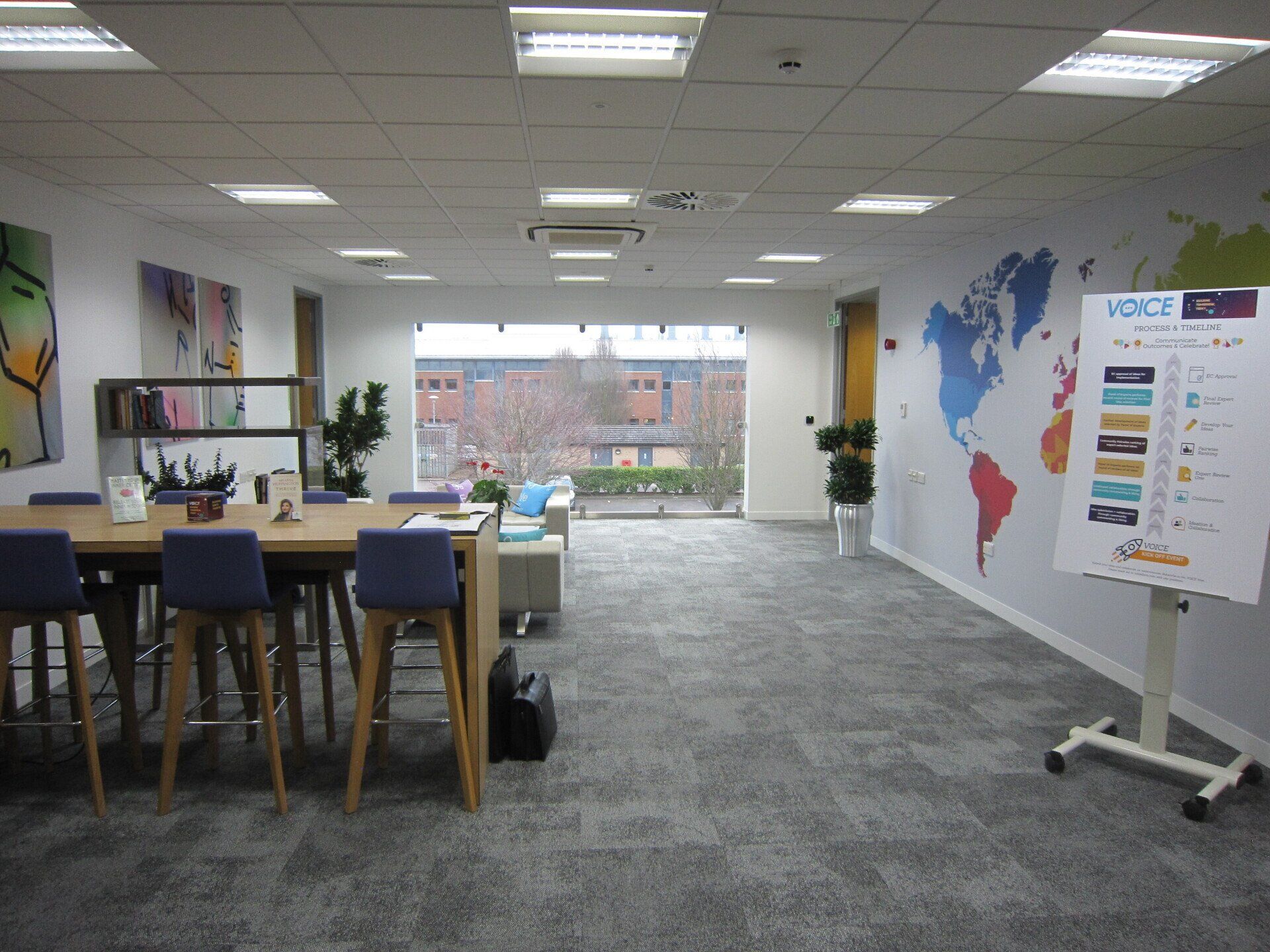
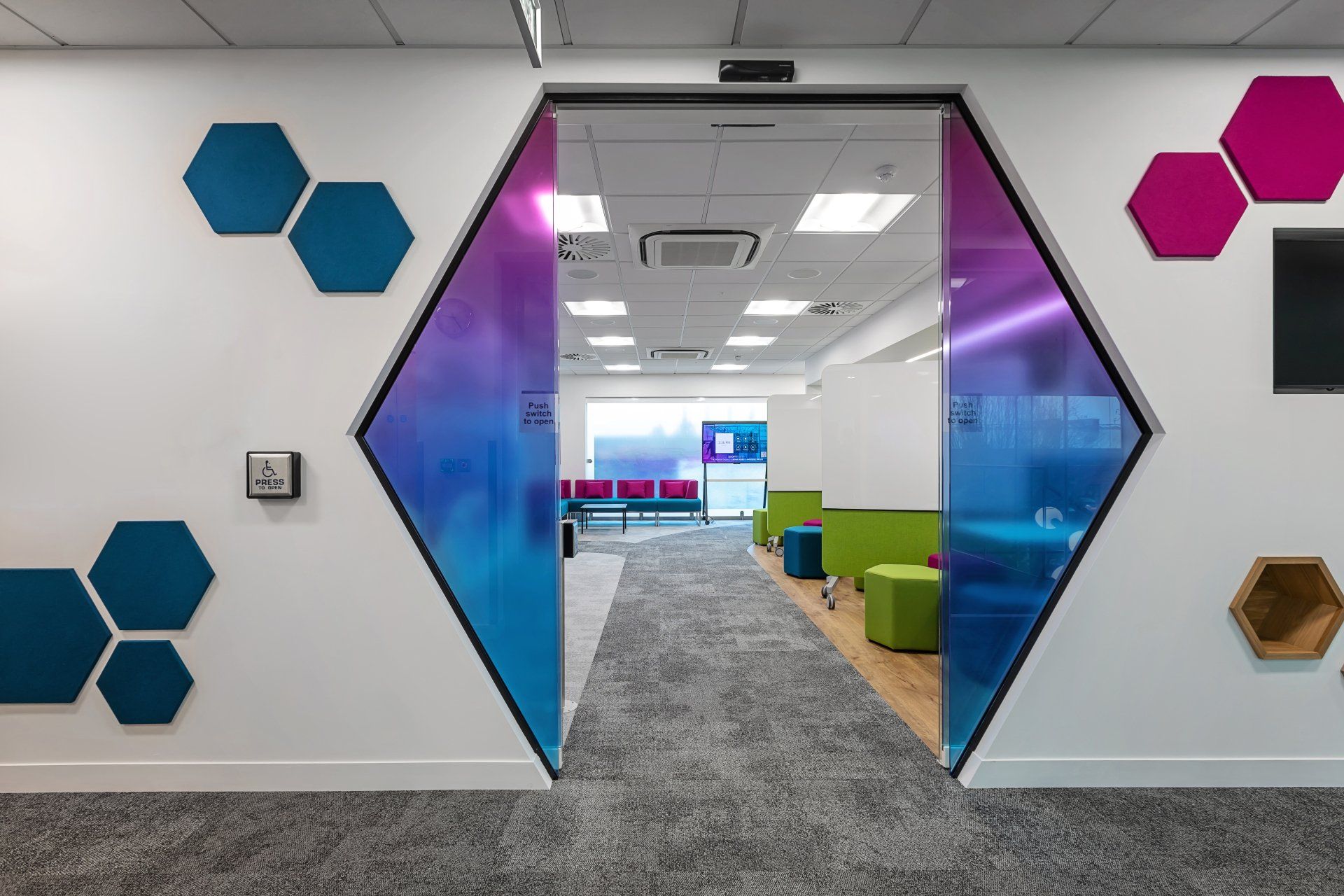
The results speak for themselves.
Working within live space, delivery of the project in a safe and efficient manner was important. A combination of in-hours and out-of-hours working was necessary to minimise disruption and meet overall project timescales. The combination of aesthetic and technical detailing called for a precise and well-planned approach.

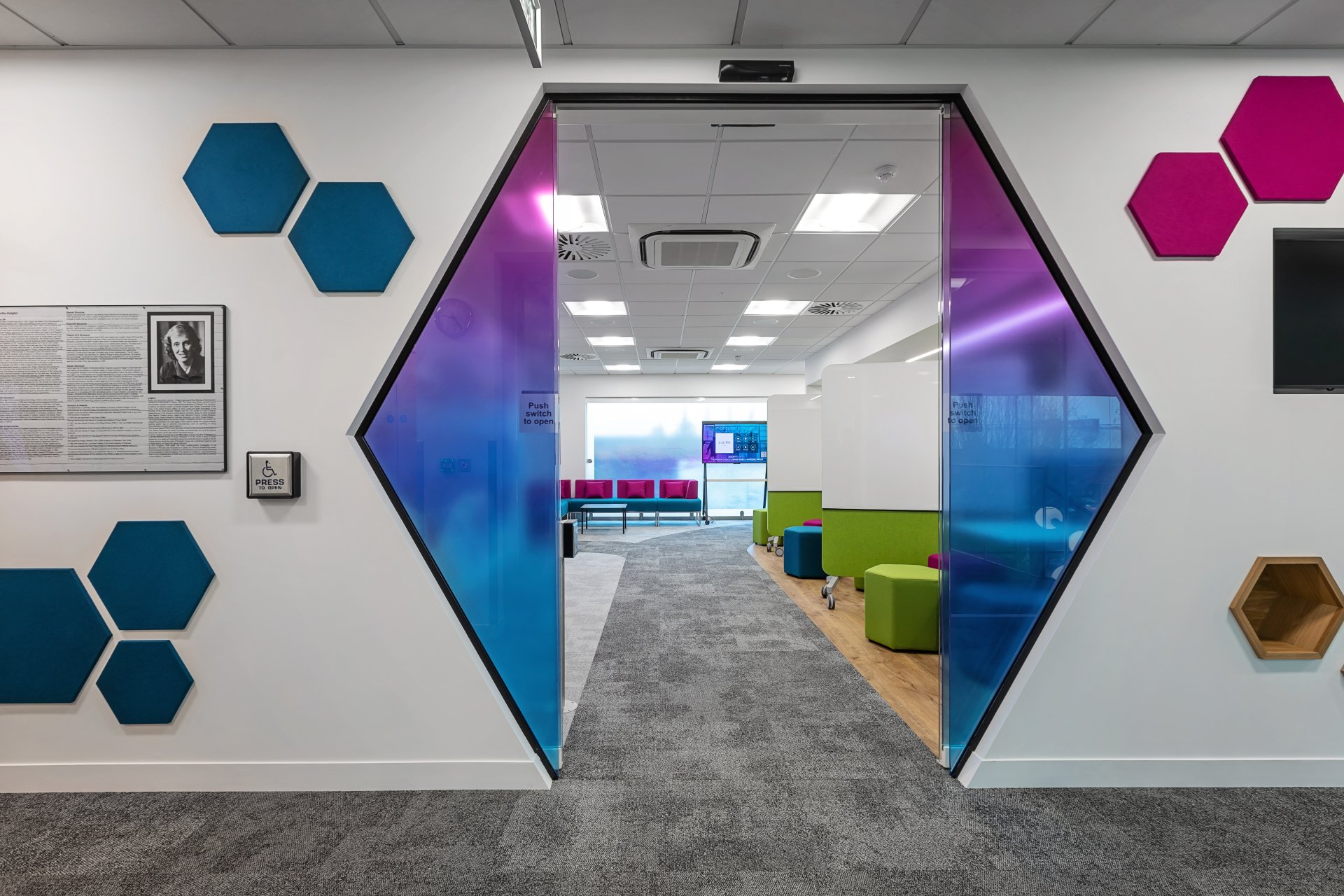
The results speak for themselves.
Working within live space, delivery of the project in a safe and efficient manner was important. A combination of in-hours and out-of-hours working was necessary to minimise disruption and meet overall project timescales. The combination of aesthetic and technical detailing called for a precise and well-planned approach.


The project included the design and completion of a broad scope of works:
- Demolition of existing structures
- Strip out of existing services and finishes
- Partitioning, dry lining and decoration
- Suspended ceilings
- Flooring
- Heating, cooling and ventilation
- Plumbing including sensor taps
- Lighting, electrical and data
- Automatic sliding glass doors
- Decorative finishes including real moss features
- Specialist laboratory furniture
The project included the design and completion of a broad scope of works.
- Demolition of existing structures
- Strip out of existing services and finishes
- Partitioning, dry lining and decoration
- Suspended ceilings
- Flooring
- Heating, cooling and ventilation
- Plumbing including sensor taps
- Lighting, electrical and data
- Automatic sliding glass doors
- Decorative finishes including real moss features
- Specialist laboratory furniture
The project included the design and completion of a broad scope of works.
- Demolition of existing structures
- Strip out of existing services and finishes
- Partitioning, dry lining and decoration
- Suspended ceilings
- Flooring
- Heating, cooling and ventilation
- Plumbing including sensor taps
- Lighting, electrical and data
- Automatic sliding glass doors
- Decorative finishes including real moss features
- Specialist laboratory furniture
It's all in the details.
At Glenside, we work on many projects in technical spaces, and many others where the look and feel is all-important. However, it is rare to find the need for these to come together in a single space.
Where the business of science meets the youthfulness of primary and secondary education, the focus on both of these aspects is a priority. This project showcases the different disciplines of design working in perfect harmony.
It's all in the details.
At Glenside, we work on many projects in technical spaces, and many projects where the look and feel is all-important. However, it is rare to find the need for these coalescing in a single space.
Where the business of science meets the youthfulness of primary and secondary education, the focus on both of these aspects is high. This project showcases the different disciplines of design working in a special harmony.
It's all in the details.
At Glenside, we work on many projects in technical spaces, and many projects where the look and feel is all-important. However, it is rare to find the need for these coalescing in a single space.
Where the business of science meets the youthfulness of primary and secondary education, the focus on both of these aspects is high. This project showcases the different disciplines of design working in a special harmony.
More of our projects:
Research Laboratory
5,300 sq ft, Oxfordshire
Specialist Product Manufacturer
4,900 sq ft, Oxfordshire
Bespoke Production Facility
36,000 sq ft, Andover
Get in touch.
For more details on how we can help or to book a consultation at our
showroom,
please call us on
0118 214 7890
or fill out the form and we will get back to you soon.
Contact Us
We will get back to you as soon as possible.
Please try again later.
Our showroom.
16 Commercial Road, Reading, Berkshire, RG2 0QJ
Quick links.
Glenside Commercial Interiors is a trading name of Glenside Commercial Interior Projects Ltd registered in England with Registration Number 14000423. VAT No. 408 5792 72
All Rights Reserved



