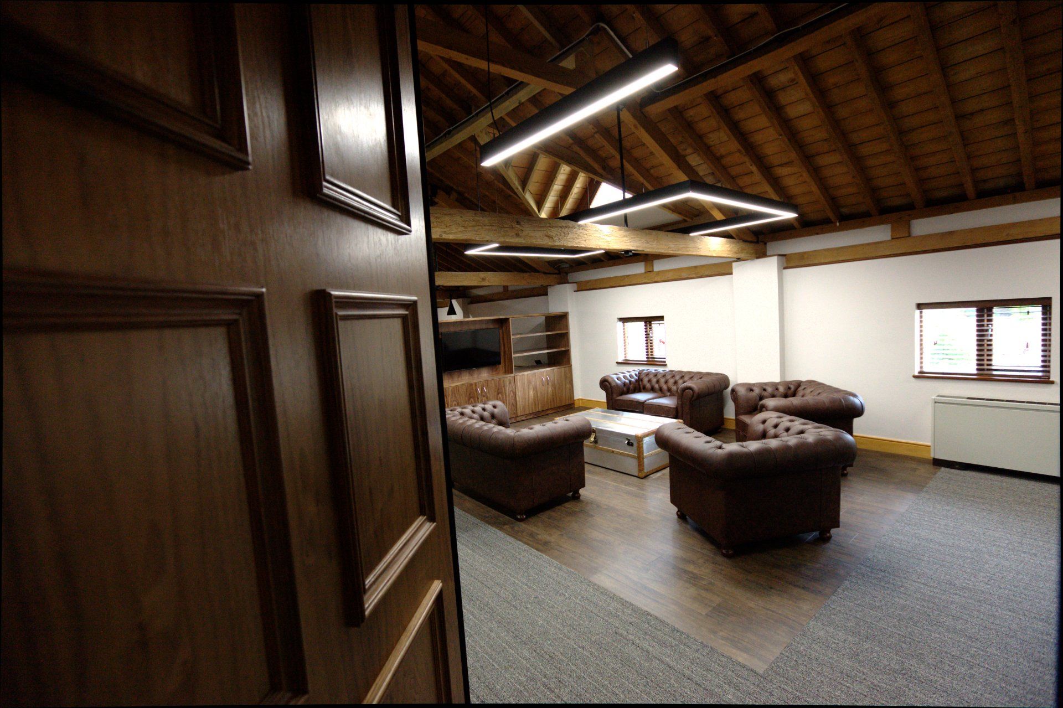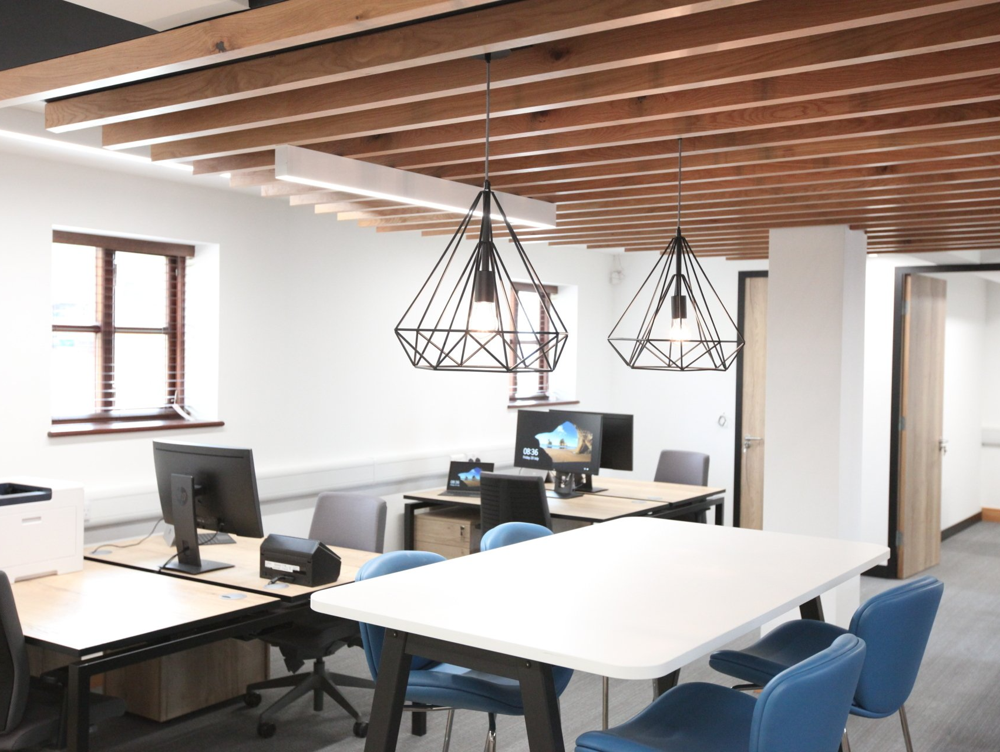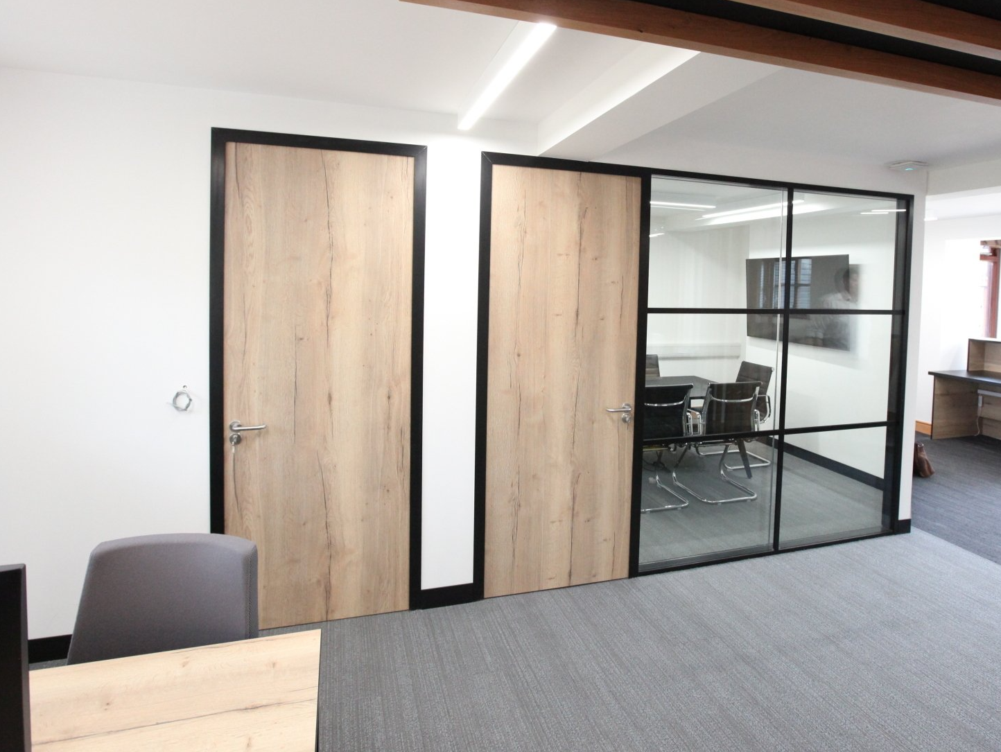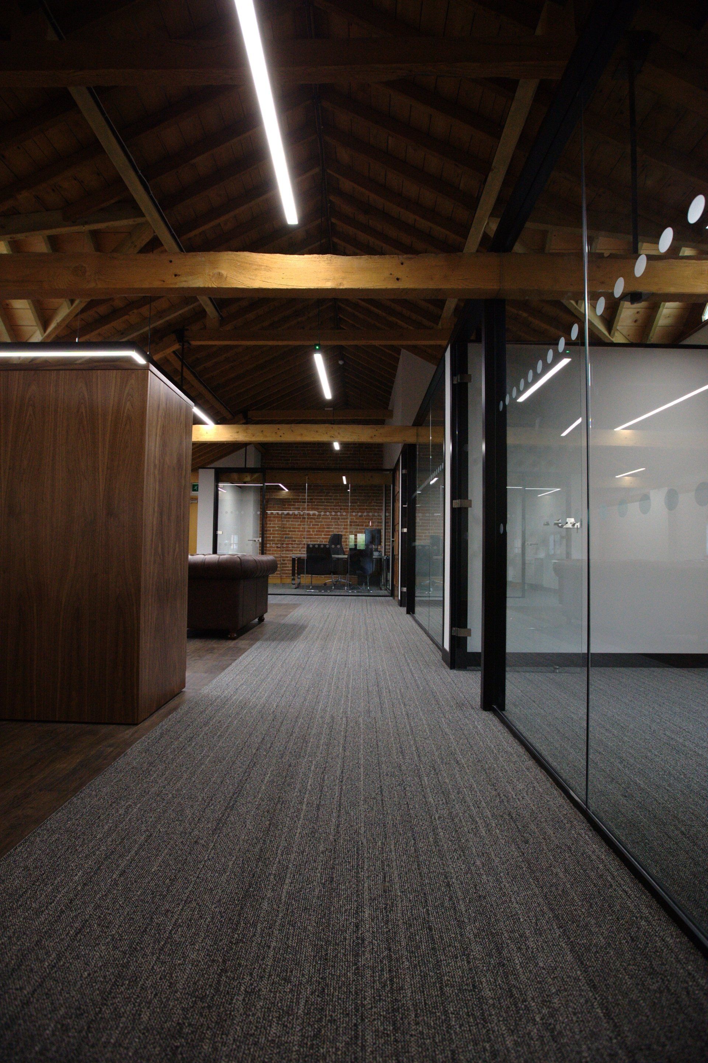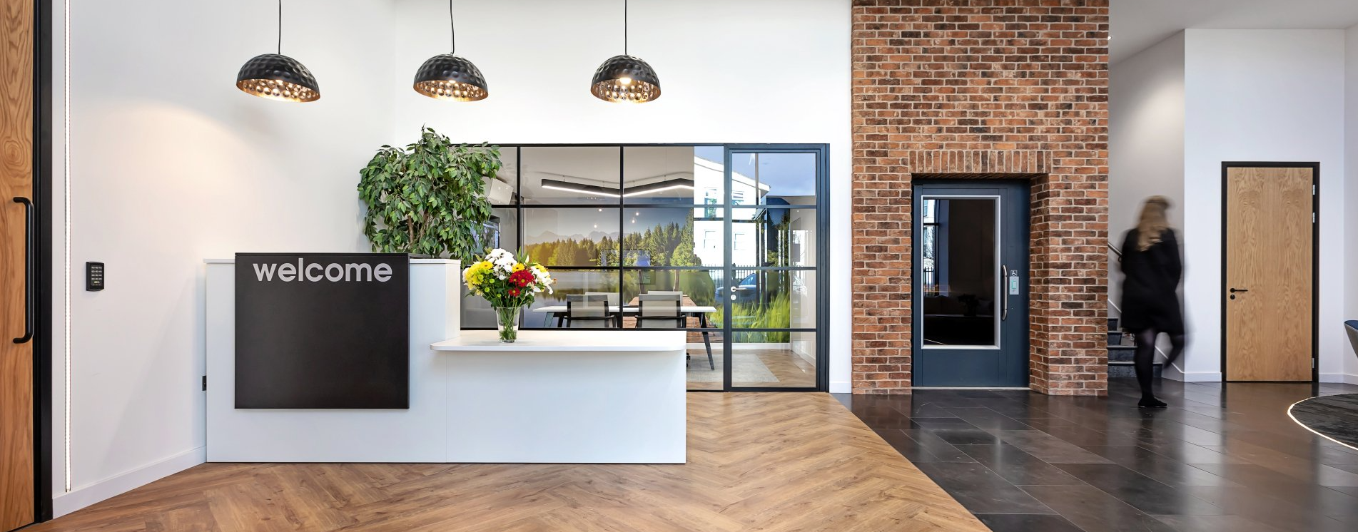Barn Design & Office Fit Out in Berkshire.
By Glenside, Reading.
Berkshire
6 weeks
2400 sq ft
Business
Bespoke features.
There was a heavy focus on enhancing staff motivation through the
office design. The client’s directors and our project team were committed to ensuring that staff would look forward to coming to work in their company’s superb premises.
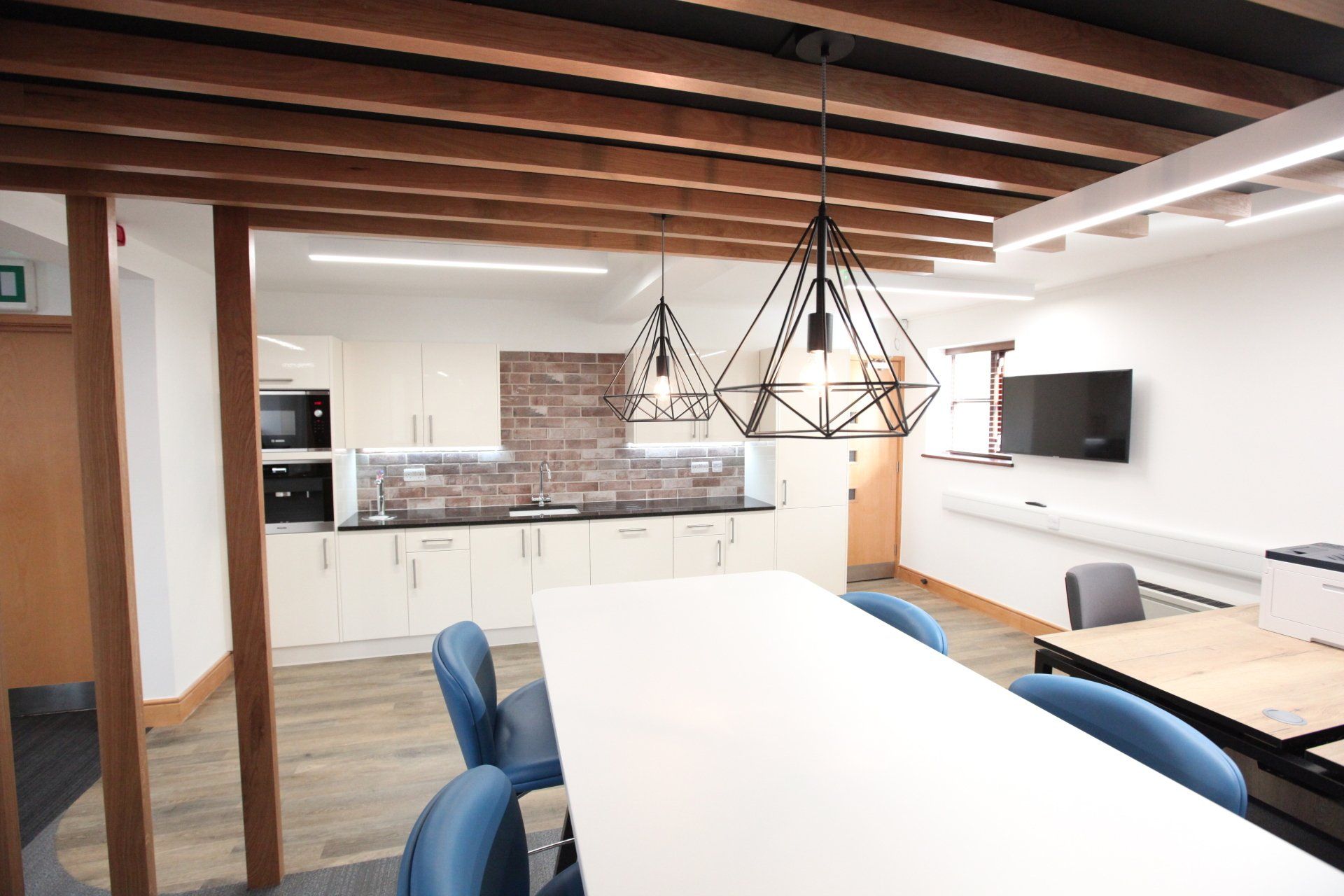
It's all in the details.
More of our projects:
Get in touch.
For more details on how we can help or to book a consultation at our
showroom, please call us on
0118 214 7890
or fill out the form and we will get back to you soon.

