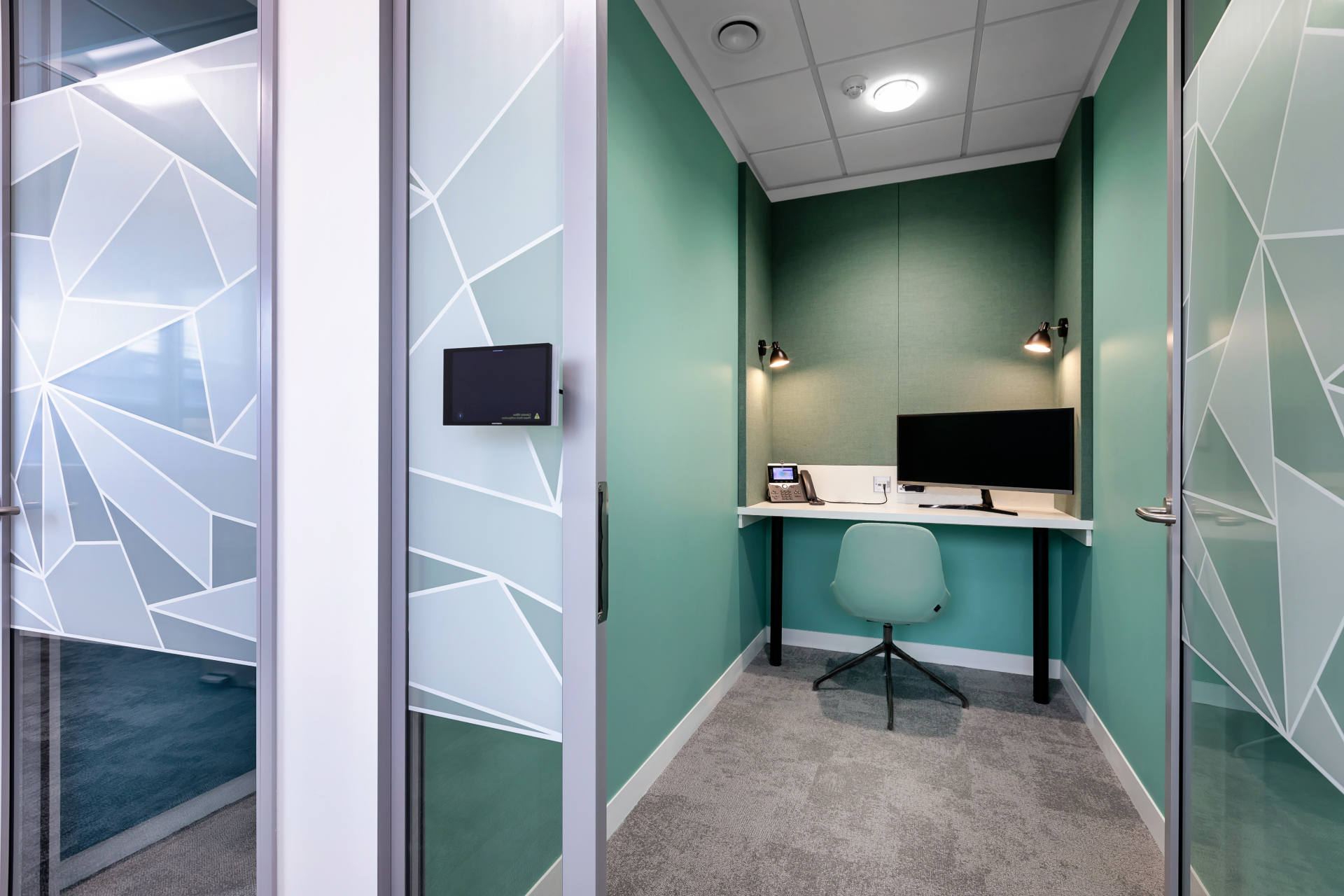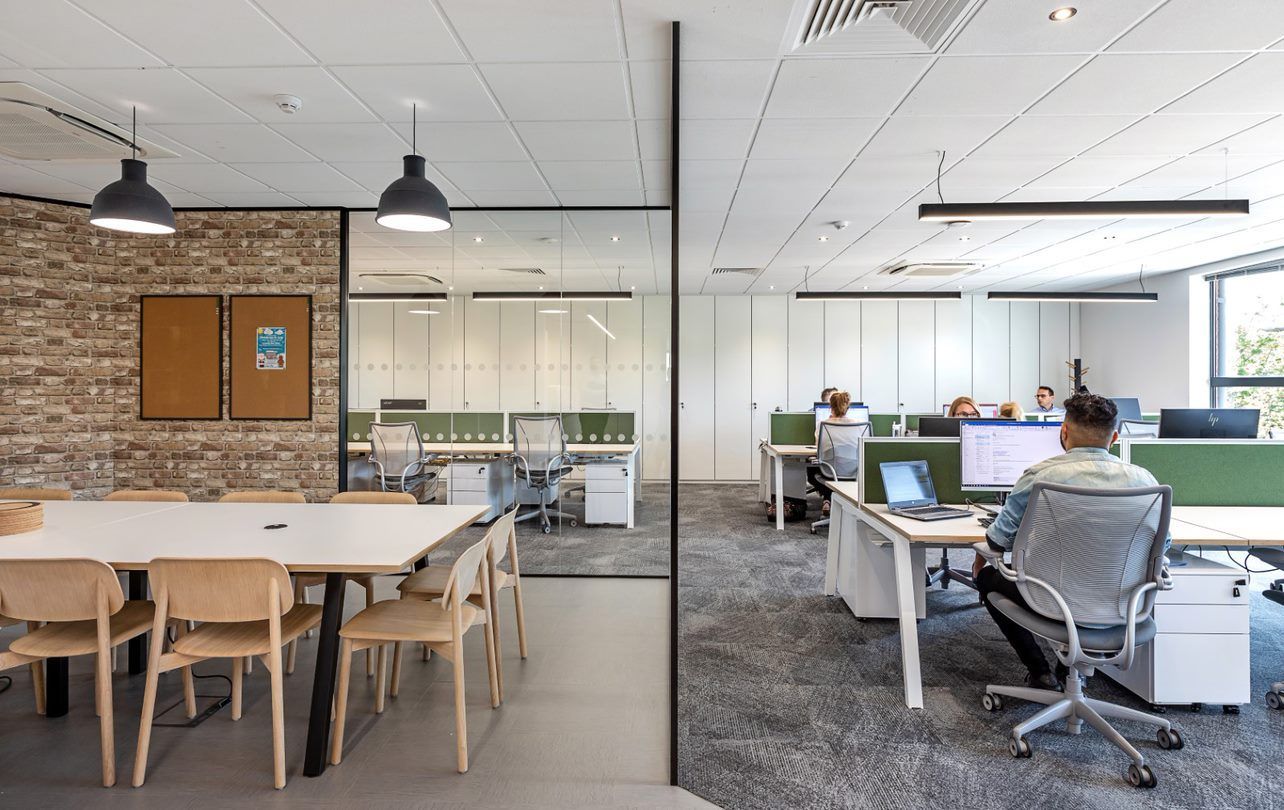Commercial interior design beyond the office
Chris Lunn • October 26, 2020
The risk of infection from Covid-19 has obliged many businesses to ask some or all of their staff to work from home rather than come to the office. This has accelerated the trend for agile or flexible working that was gathering pace before the pandemic and subsequent lockdowns occurred.
Many employees have found this an attractive option, although as we highlighted in a recent blog article covering a global survey by The Walters Group, the majority of business professionals wished to work most of the time at their offices.
Where remote working is not an option
However, for a number of organisations, such as those running production facilities, warehouses or laboratories, any prolonged period of working from home is just not possible for the majority of the workforce.
For many skilled workers - from pick and pack operatives in a warehouse all the way to expert technicians in a clinical or scientific laboratory – a presence in the workplace is essential.
Glenside has carried out a wide variety of commercial fit-out assignments in industrial, technical and laboratory settings, where layout, placement of equipment and installation of workstations need to be planned with absolute precision.
While COVID-19 adds a new consideration to the planning and fit-out of workplaces such as call centres where large numbers of customer service staff sit close together, in many other work environments, safety procedures and physical measures to prevent operational malfunctions remain - as they always have been – absolutely critical.
When interior design is vital to operations
In the Technical Spaces section of our website, when dealing with the configuration of laboratories, we explain how the placement of workstations and operating zones, as well as the location of equipment and storage units can be vital to ensure the accuracy of laboratory testing.
This kind of definition is equally important in other commercial interiors such as a warehouse, a factory or a technical space containing IT infrastructure. Efficient and safe operations depend on keeping the workforce and visitors protected from machinery and ensuring that equipment can be used effectively.
Measures for clear route marking and signposting have an important role to play, not only for reasons of health & safety but also for requirements such as eliminating risks of cross-contamination between products or produce.
For instance, at a recent commercial fit-out project Glenside carried out at a food manufacturing plant, we ensured that the factory floor layout involved well-planned entry and exit points, precise line marking and unambiguous signage. This is because it was and is vital for the company to keep food ingredients apart, such as separating fresh produce from frozen items, in order to guarantee the integrity of the final products.
Making space for the future
It is apparent that the Covid-19 pandemic is reshaping the working landscape and that places where people come into personal contact, such as training facilities or demonstration showrooms, will be required to offer sufficient space for social distancing. Measures to ensure optimum cleanliness and hygiene in commercial washrooms and staff canteens will also be critical.
Here at Glenside, we are totally confident that we have the skills and experience to create the spaces required in the future for businesses and other sectors of activity. Our team is ready and prepared for the challenges ahead and we are fully committed to the success of the clients we work for.
View more insights: Office Design I Industrial Property I Laboratories I Wellbeing & Productivity I Company Updates
Join Our Mailing List
Thank you for contacting us.
We will get back to you as soon as possible.
We will get back to you as soon as possible.
Oops, there was an error sending your message.
Please try again later.
Please try again later.
All data is handled inline with our Privacy Policy and you may unsubscribe at any time.
Our showroom.
16 Commercial Road, Reading, Berkshire, RG2 0QJ
Quick links.
Glenside Commercial Interiors is a trading name of Glenside Commercial Interior Projects Ltd registered in England with Registration Number 14000423. VAT No. 408 5792 72
© 2025
All Rights Reserved




