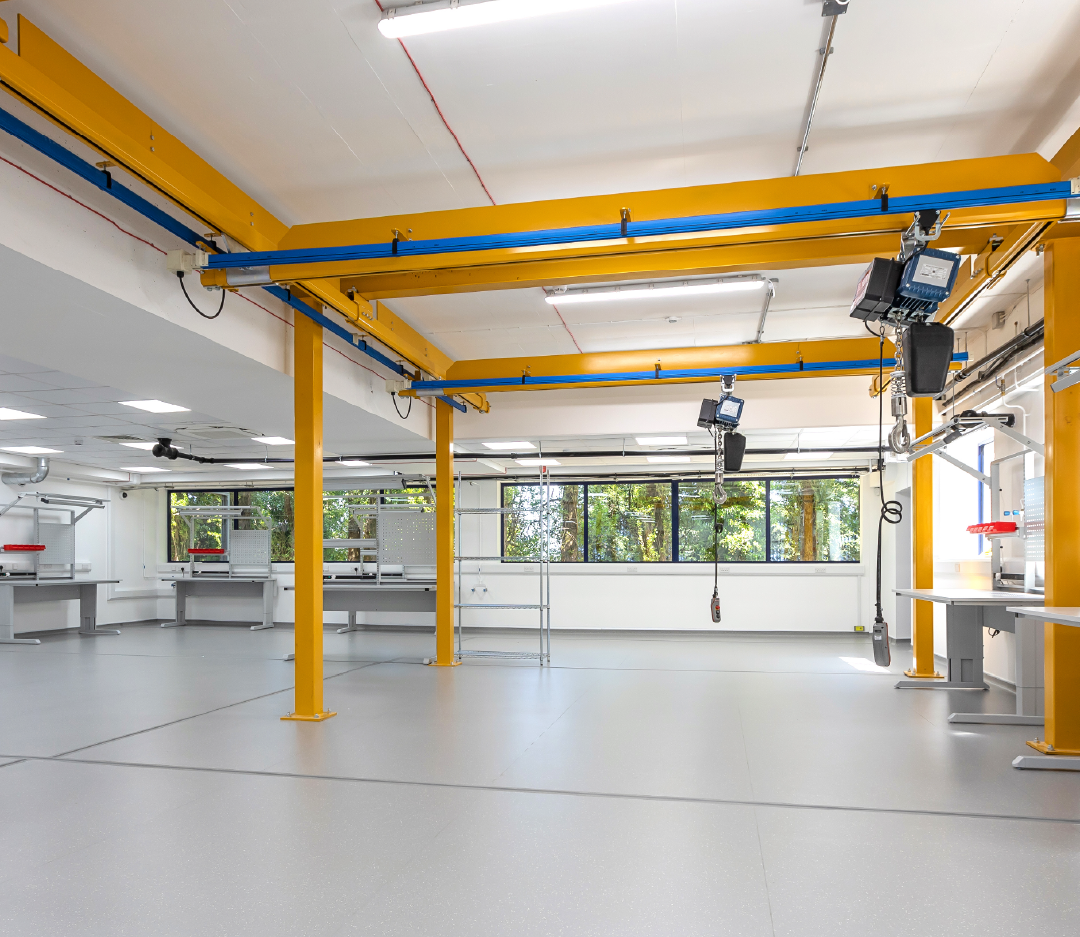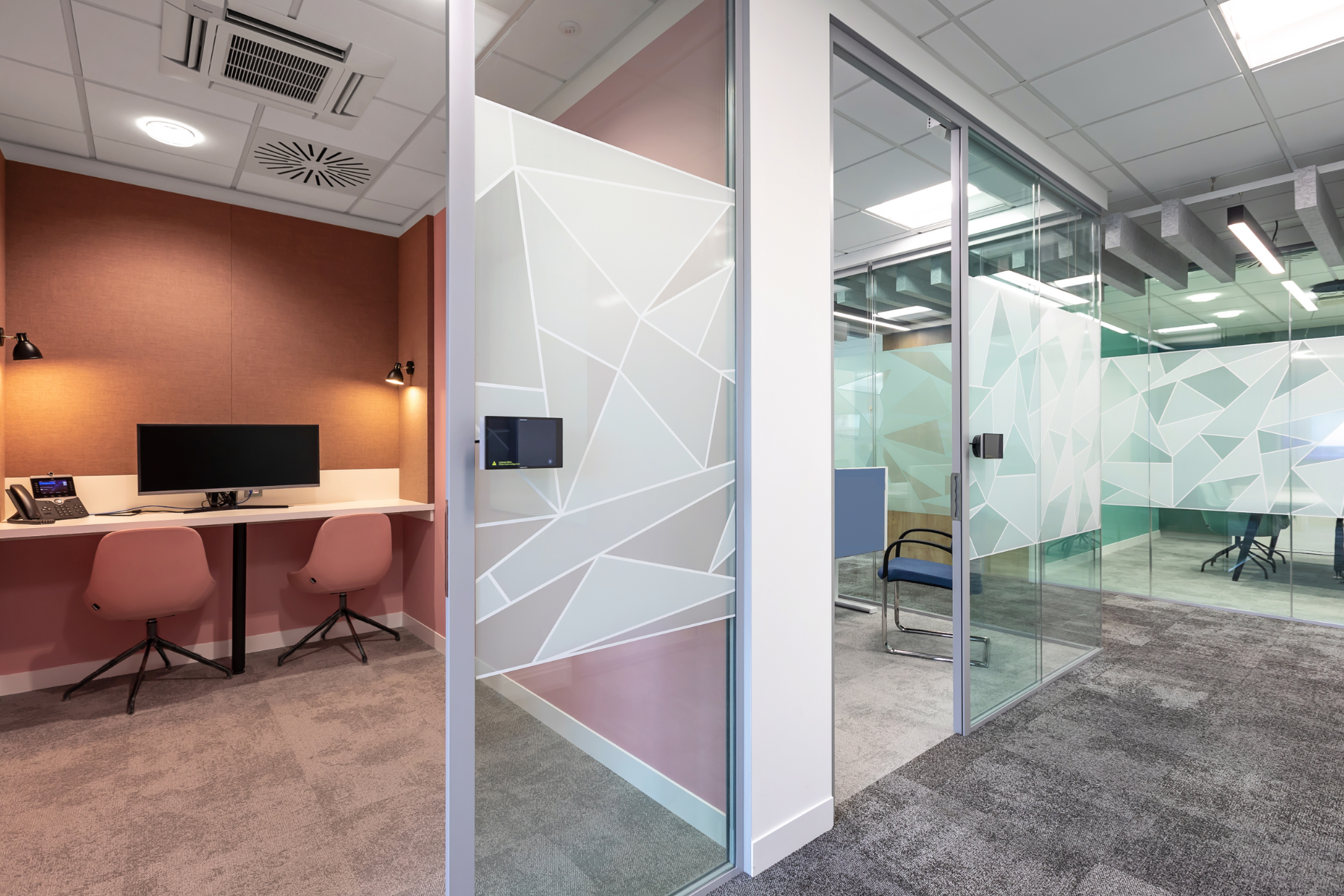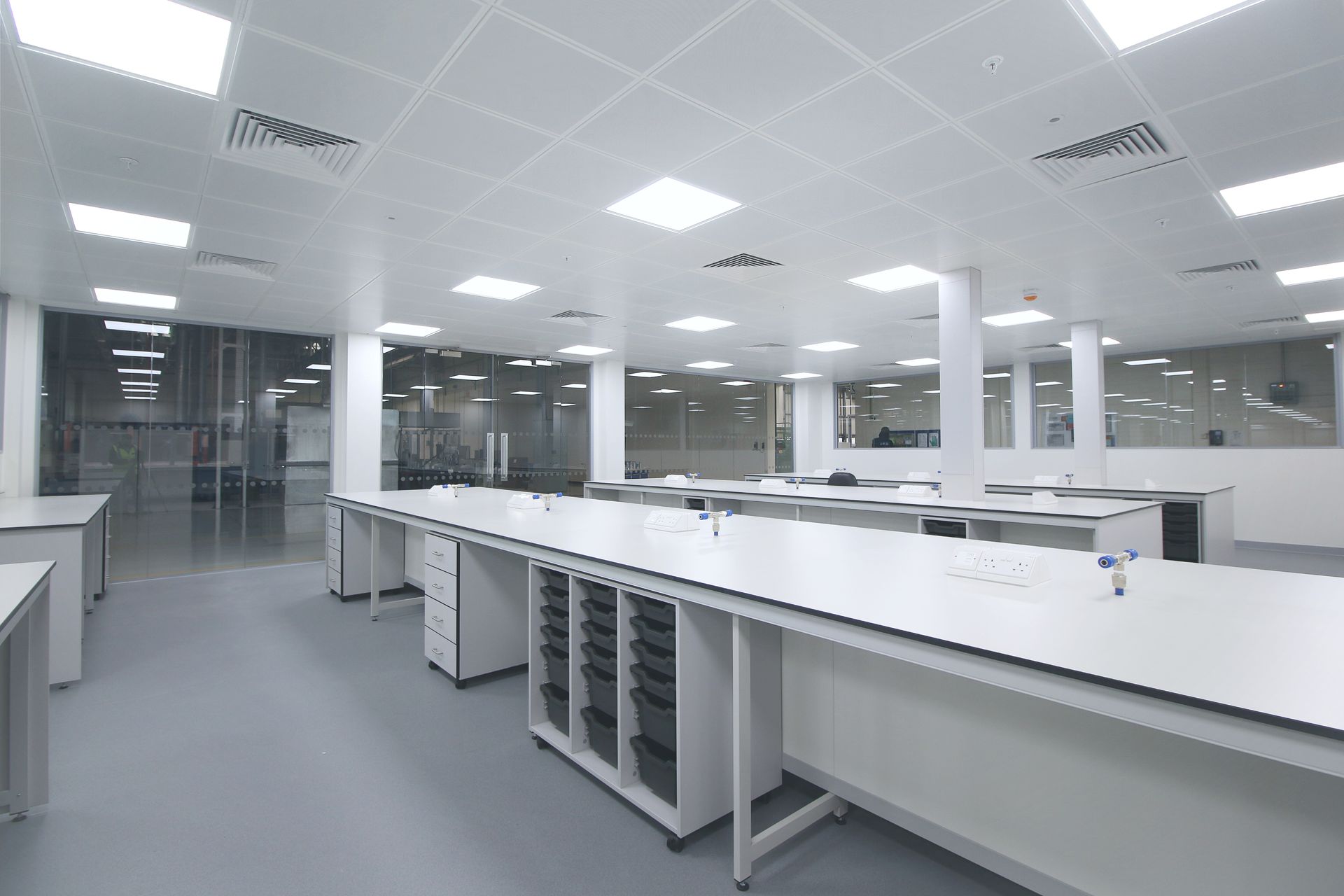Undertaking warehouse fit-outs
November 11, 2020
Warehouses and distribution centres form an essential link in the supply chain between producer and end user. It is critical that the commercial fit-out of these facilities are handled by experts with experience in their configuration and specific storage requirements.
How well a warehouse is configured will have a bearing on how successful a business will be in the speed and accuracy with which it can achieve order fulfilment for its customers.
Key priorities
The layout of a warehouse can be a complex exercise in large space planning. The ways that these industrial and commercial interiors should be fitted out will differ according to the scale of the storage facilities, the type of goods they hold, the equipment being used by warehouse personnel, and the access required for deliveries and collections. However, there are common priorities to be taken into account when carrying out any warehouse fit-out project.
- Ensuring the safety and wellbeing of the site's employees and visitors
- Maintaining a damage-free condition of the items in storage
- Configuring a layout that provides ease of access to products for personnel and vehicles such as forklift trucks
- Racking solutions
The safety and efficiency of operations carried out at a warehouse or distribution centre largely depends on whether its storage resources are fully fit for purpose. There is a considerable range of racking solutions available, including:
- Static shelving
- Mobile shelving
- Pallet racking
- Multi-tier racking
- Access and navigation
The divisions and routes between racked areas need to be clearly defined through signage and line marking, with possible mesh partitioning incorporated for safety and security reasons. These routes need to lead logically to loading bays and access points for collection and delivery.
Successful large space planning and the correct location of warehousing equipment and resources is vital to the efficiency of the stocktaking, monitoring and the pick, pack and ship operation of any storage facility.
Making structural changes
Frequently, changes and modifications to a warehouse interior may be required due to business expansion, new types of items being stored or a variety of other reasons.
On a number of occasions, Glenside has helped businesses to meet new demands on their storage facilities through structural changes such as the construction of a mezzanine floor. Measures such as this can overcome the need to relocate the business and instead enable a company to consolidate successfully within existing storage facilities.
Expertise and support
Glenside has had many years of experience in designing and fitting out commercial interiors that have specific technical and operational requirements. We have undertaken and project managed a wide range of warehousing assignments, from completely fitting out new build premises to changing existing facilities to improve storage capacity.
We will support warehouse operations by installing the highest quality storage units in the correct configurations to ensure smooth and efficient access and movement. We can ensure that building services, M&E installations and aspects such as climate control, safety and security are fully covered.
Warehouse management and staff can be completely confident that Glenside will be a committed expert partner, dedicated to the success of their business.
View more insights: Office Design I Industrial Property I Laboratories I Wellbeing & Productivity I Company Updates
Join Our Mailing List
All data is handled inline with our Privacy Policy and you may unsubscribe at any time.





