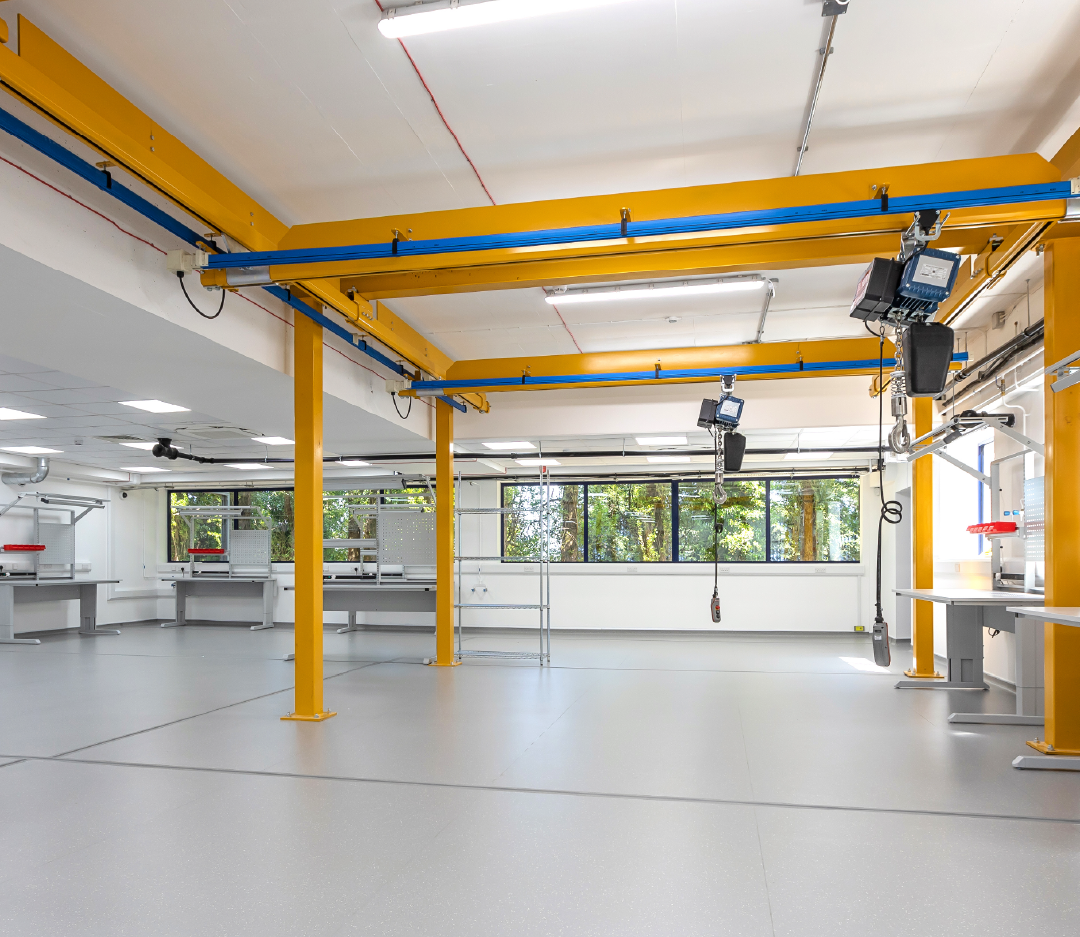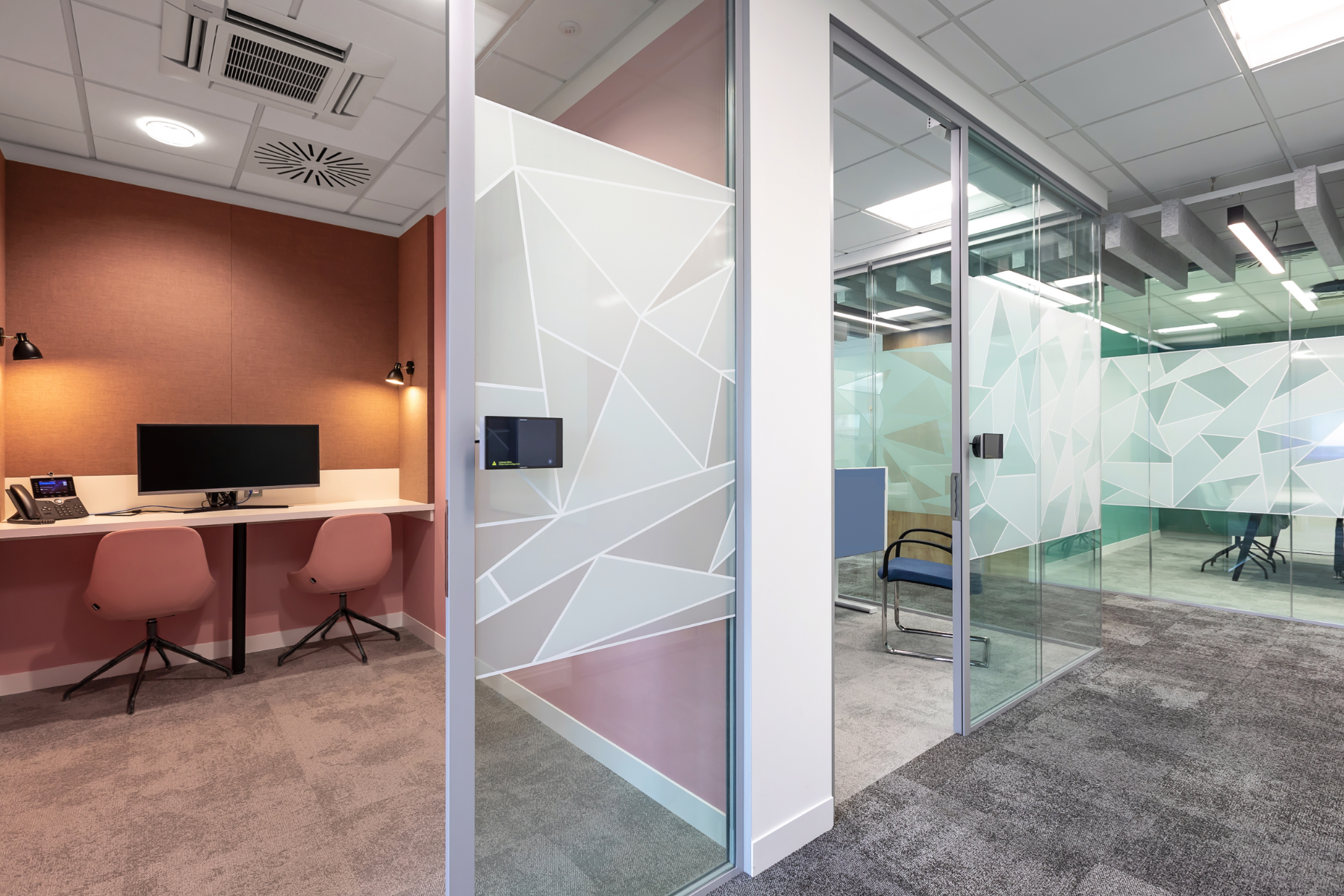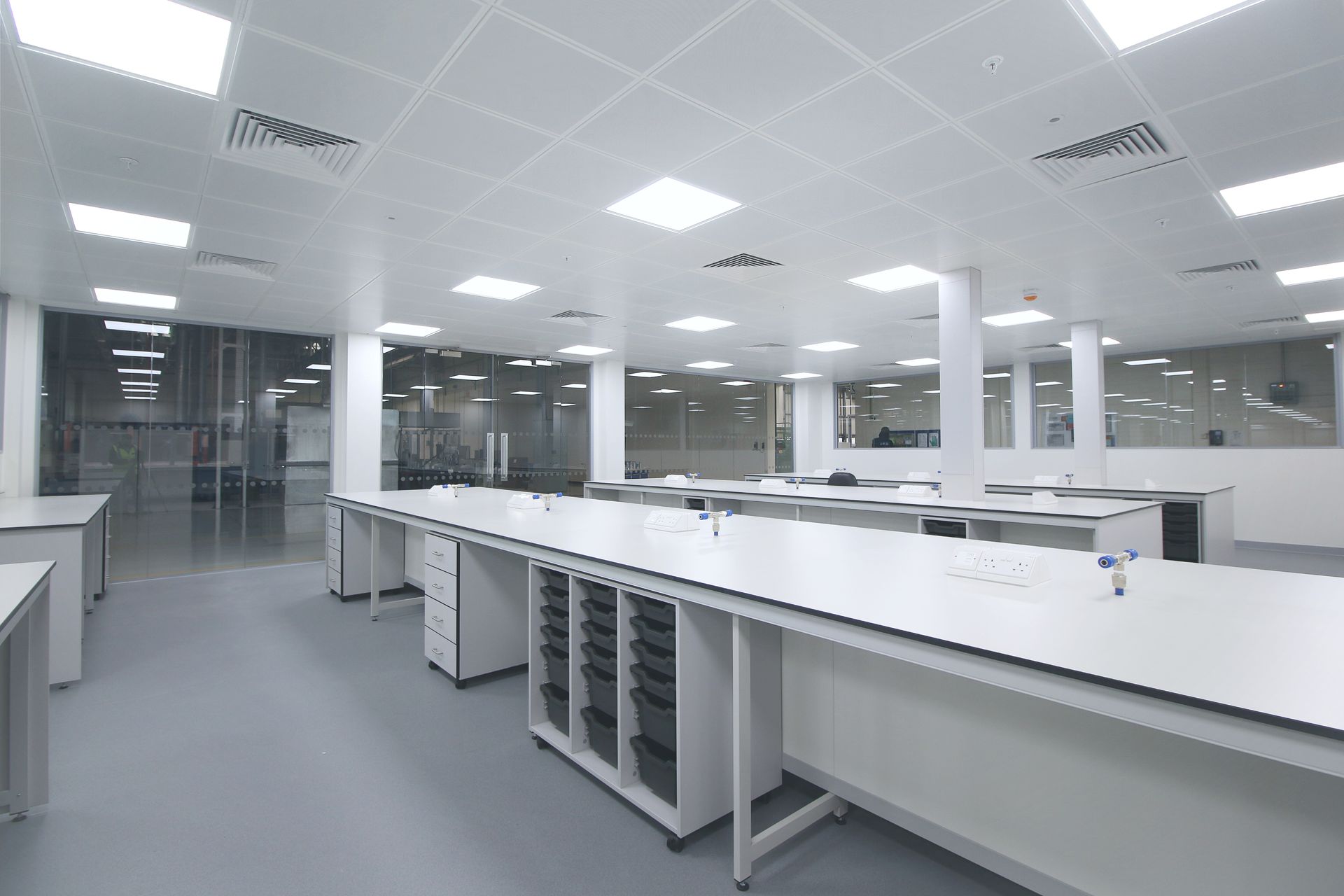The history of the office
September 28, 2020
Many people are known to have enjoyed “The Office” TV series created by Ricky Gervais, but the concept of “an office” as a place where people could work was created long ago and was very different!
A recent article by Knight Frank paints a fascinating picture of the history of the office. In fact, the first semblance of an office dates back to Ancient Rome, where in the centre of each town lay its forum. This was a large square, bounded by shops, businesses and government offices. The Latin term ‘officium’ loosely means ‘bureau’, a word in frequent use today.
Office layout has changed many times over the years, as the emphasis of office design
has moved away from solely focusing on productivity. We are now increasingly thinking about aspects such as employee health, creativity and collaborative working. But how did office spaces reach this point?
18th Century
After the fall of Rome, the concept of an office was lost, as many people worked out in the fields and in the home. It was not until the emergence of the Royal Navy and the East India Company that the need for purpose built office spaces were required.
The Old Admiralty Office, now known as the Ripley Building, after its architect Thomas Ripley, was built in 1726. It served to handle the masses of paperwork generated by the Royal Navy and contained meeting spaces and the Admiralty Board Room, which is still used today.
Office Design began to evolve after this, with the construction of East India House on Leadenhall Street in London. This was the home of the East India Company, and dealt with endless amounts of paperwork.
These initial builds began a surge in office spaces popping up around London, as a way to have a central hub of operations.
20th Century
The 20th century saw the types of office layout change on more than one occasion and paved the way for how some offices are designed today. This period saw the birth of open plan, the Burolandshcaft style and the creation of ‘the cubicle’.
- Open plan: ‘Taylorism’, a methodology created by Frank Taylor, formed the basis for the early open plan office layout. The principle was to get as many workers as possible into an open environment, while being observed from private offices by bosses. It was a scientific approach, which did not take into consideration the wellbeing of employees.
- Burolandschaft: Midway through the century, a new style of office design was popular. Burolandschaft, the German word for ‘office landscape’, was based on pulling managers out of offices and onto the main floor and separating people through the use of plants and temporary screens. This system provided firms with much more flexibility to have office spaces as they wanted them.
- The cubicle:
In the 1970’s demand for office space was rising, so a way to accommodate this was through the creation of smaller boxed off working areas.
The office of today and what the future holds
In today’s environment, the development of technology has seen flexible working on the rise, with the option of working from home more common than ever before. However, the development in office design has resulted on improved working standards for employees, with a major focus on their mental health. No one knows what the future holds, but one thing for sure is that the focus on employee welfare will thankfully be here to stay.
View more insights: Office Design I Industrial Property I Laboratories I Wellbeing & Productivity I Company Updates
Join Our Mailing List
All data is handled inline with our Privacy Policy and you may unsubscribe at any time.





