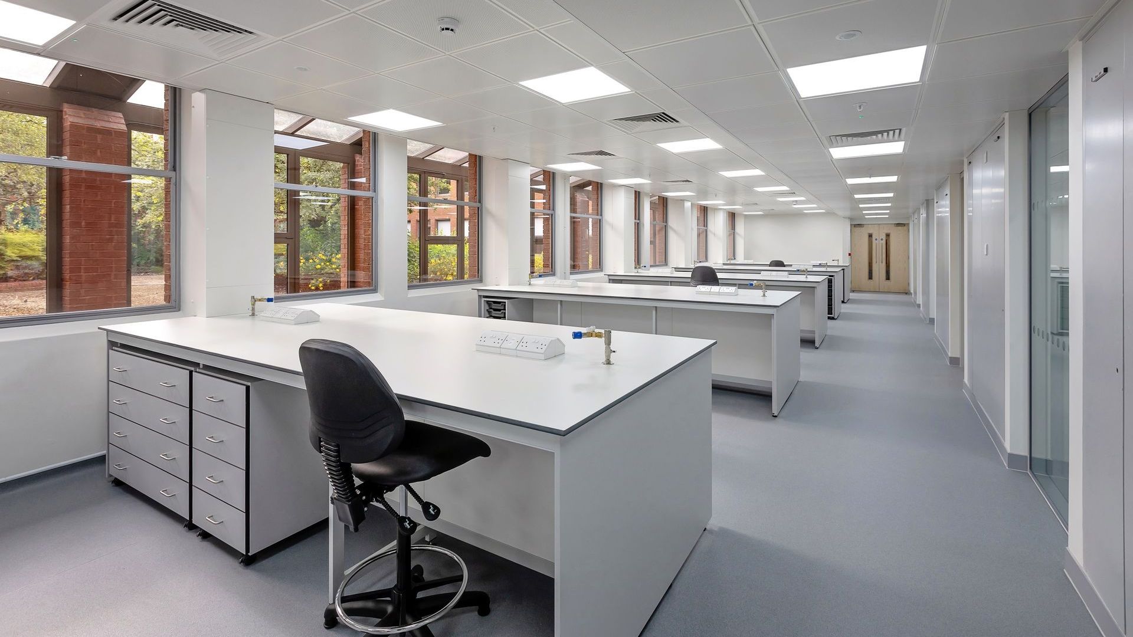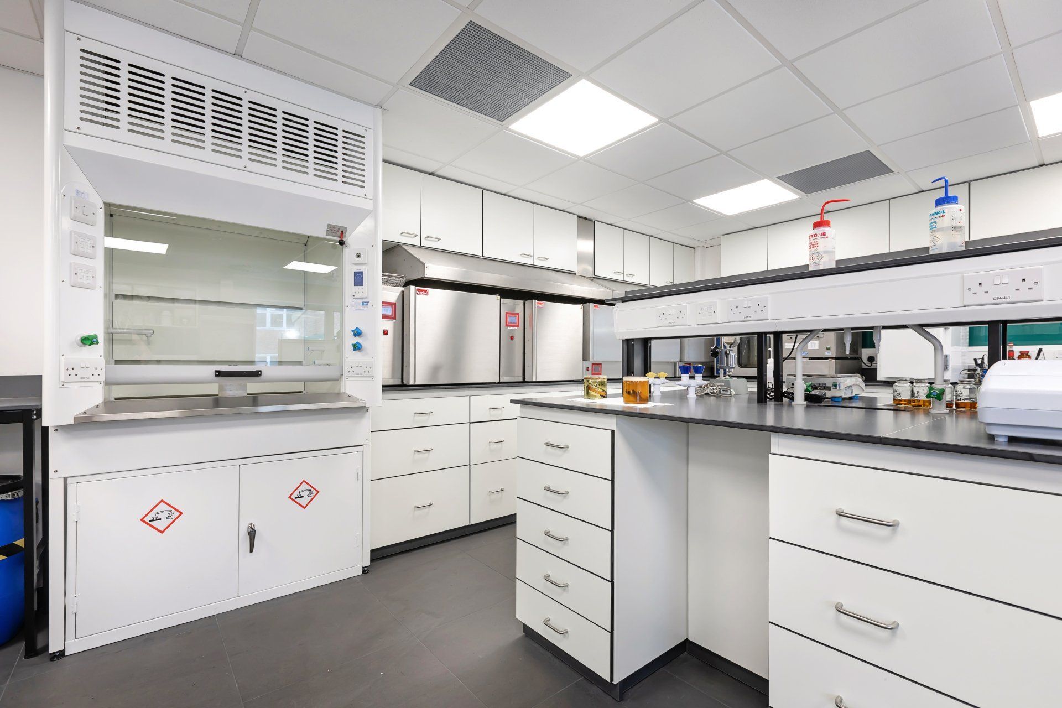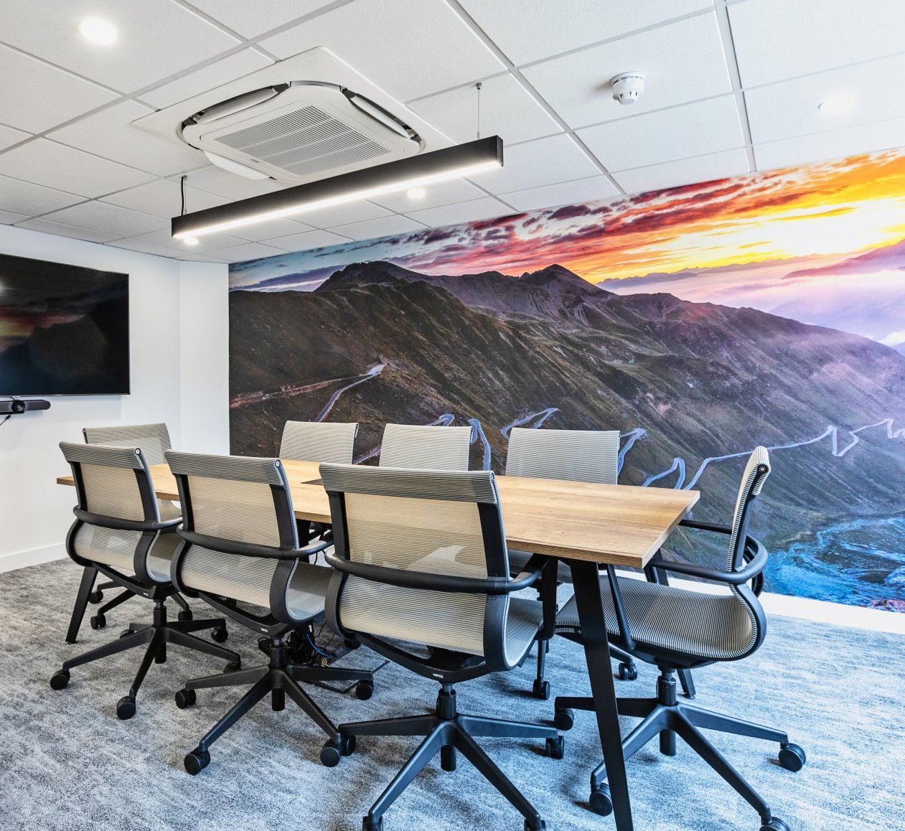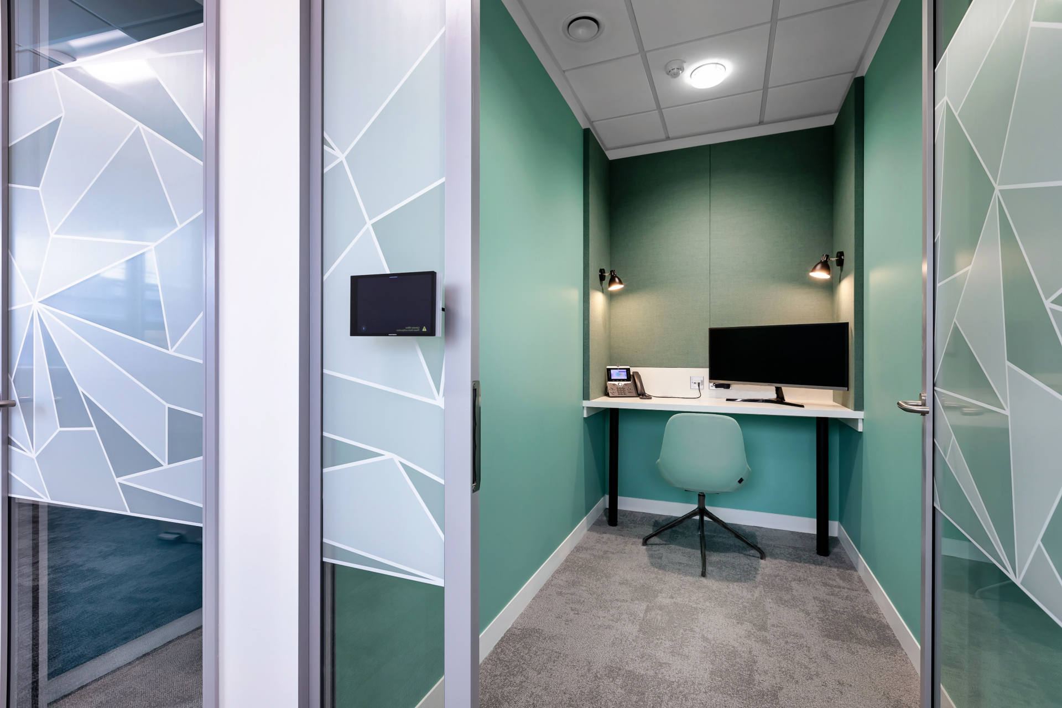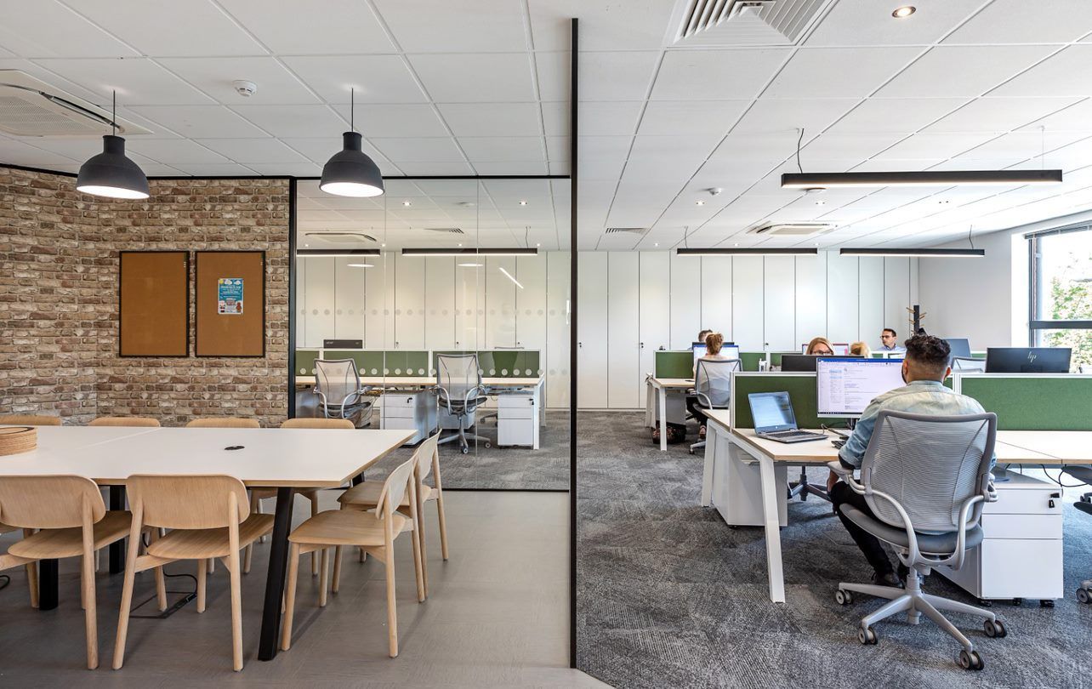A well-designed laboratory is key to the success of research and development businesses. The design and layout of a laboratory directly impacts how effectively tasks can be performed. But what exactly makes a laboratory design efficient? Let’s explore how a good
laboratory design and fit out contributes to productivity and operational success.
Nature's Symphony
The Foundation of Good Laboratory Design
A good laboratory design combines functionality, safety, and adaptability to create an environment that supports efficient workflows. Key components include:
Functional Layout:
Ensuring that equipment, storage, and workstations are logically arranged to facilitate smooth operations.
Compliance with Safety Standards:
Integrating safety measures, such as proper ventilation and ergonomic furniture, to protect personnel.
Adaptability:
Designing spaces that can accommodate evolving research needs or technological advancements.
Workflow optimisation lies at the heart of effective laboratory design. By addressing the unique requirements of each laboratory, a thoughtful fit out ensures both current and future needs are met.
Workflow Optimisation and Space Utilisation
Efficiency in a laboratory begins with its layout. A design that reduces unnecessary movement not only saves time but also minimises the risk of errors or accidents. For instance:
- Equipment and workstations should be placed according to the sequence of operations, ensuring easy access for technicians.
- Adequate storage solutions, located strategically, streamline the retrieval of materials and reduce clutter.
- Flexible spaces that allow reconfiguration can adapt to shifting demands, such as the introduction of new testing protocols or machinery.
An optimised laboratory fit out ensures every square metre is utilised effectively, fostering a seamless workflow that enhances productivity.
Nature's Symphony
Safety and Compliance
Safety and efficiency go hand in hand. An effective laboratory design mitigates risks that can disrupt workflows, such as accidents or exposure to hazardous substances. Key safety measures include:
- Ventilation Systems: Ensuring proper airflow to maintain a safe environment.
- Ergonomic Design: Furniture and equipment designed to reduce strain and fatigue.
- Regulatory Compliance: Meeting legal standards to avoid costly interruptions and maintain operational integrity.
By prioritising safety during the design and fit out process, laboratories can achieve consistent and uninterrupted performance.
Collaborative Design
Modern laboratories thrive on collaboration, and their design can either facilitate or hinder teamwork. Features that promote collaboration include:
- Open-Concept Layouts: Removing physical barriers to encourage communication.
- Shared Resources: Centralised areas for equipment and materials that enable joint use.
- Multipurpose Rooms: Spaces adaptable for meetings, brainstorming sessions, or cross-disciplinary projects.
A laboratory fit out that prioritises collaboration not only enhances innovation but also supports efficiency by reducing redundancies and fostering collective problem-solving.
Supporting Spaces
Supporting spaces such as breakout areas, boardrooms, and canteens play an important role in the overall success of a laboratory. These spaces provide areas for relaxation, focused discussions, or informal collaboration, allowing staff to recharge and work more effectively.
Breakout areas encourage creative thinking and problem-solving, while well-equipped boardrooms facilitate strategic meetings and presentations. Canteens or dedicated dining spaces ensure staff have a space to relax and recharge away from their stations. Incorporating these supporting spaces into a laboratory fit out can help to improve employee wellbeing and focus, contributing to the long term efficiency of your business.
Nature's Symphony
Good laboratory design is essential for efficiency, addressing factors such as workflow optimisation, safety and supporting spaces. A bespoke laboratory design ensures that these elements come together seamlessly, creating a future-proofed space that supports staff productivity.
For organisations looking to maximise the potential of their laboratory spaces, partnering with experts is key. Glenside specialises in delivering bespoke laboratory designs and fit outs that meet the unique needs of each client. Contact us today for an initial discussion about your laboratory plans.
View more insights: Office Design I Industrial Property I Laboratories I Wellbeing & Productivity I Company Updates
Join Our Mailing List
We will get back to you as soon as possible.
Please try again later.
All data is handled inline with our Privacy Policy and you may unsubscribe at any time.
Our showroom.
16 Commercial Road, Reading, Berkshire, RG2 0QJ
Quick links.
Glenside Commercial Interiors is a trading name of Glenside Commercial Interior Projects Ltd registered in England with Registration Number 14000423. VAT No. 408 5792 72
All Rights Reserved


