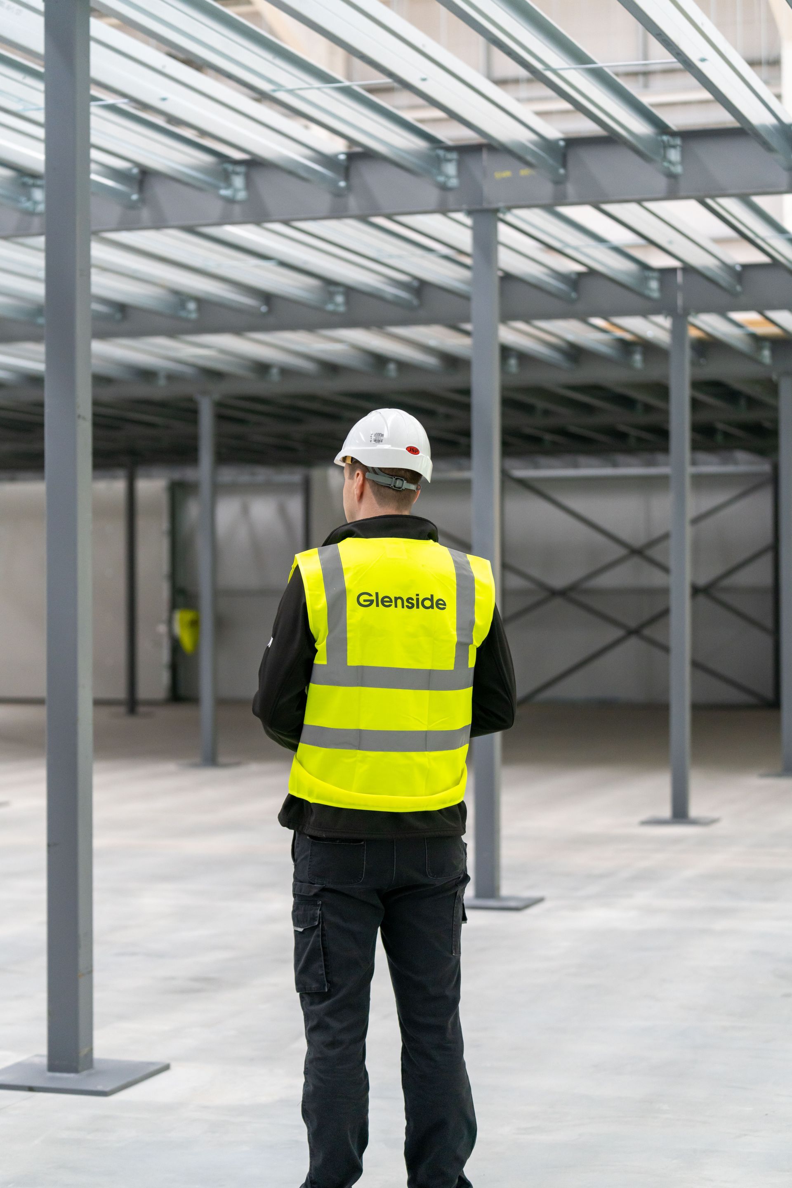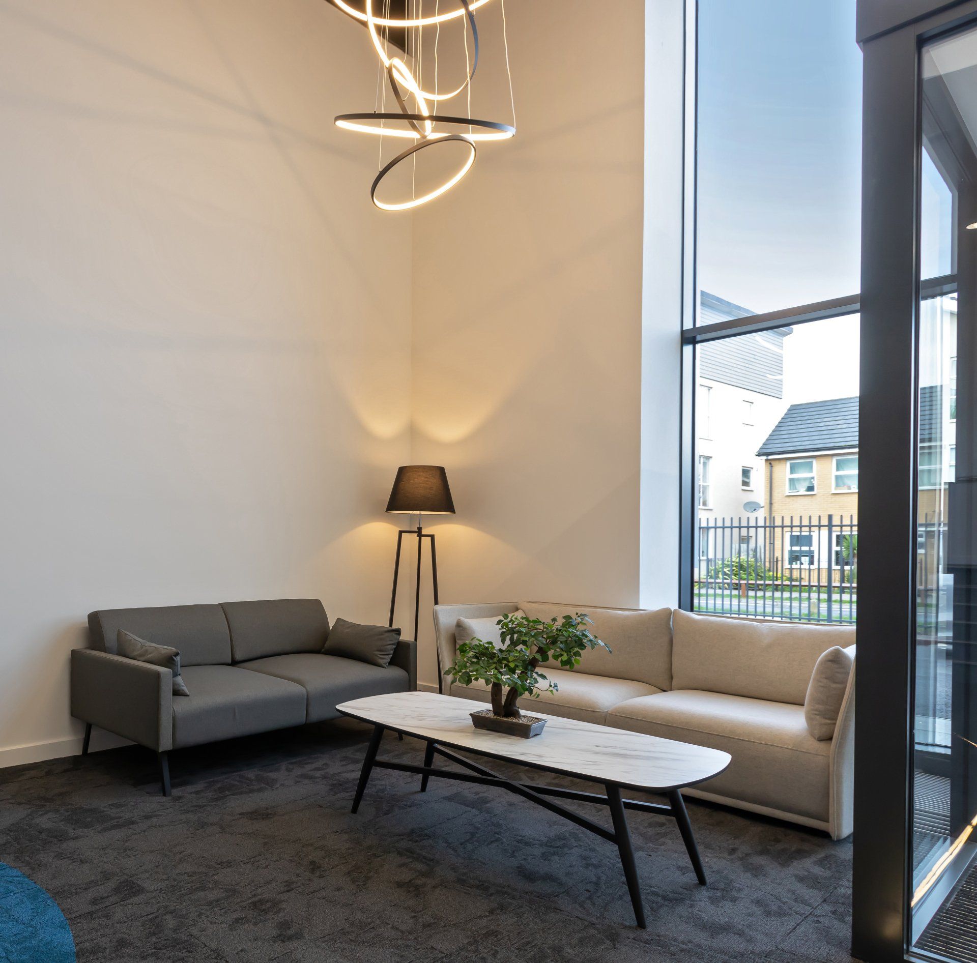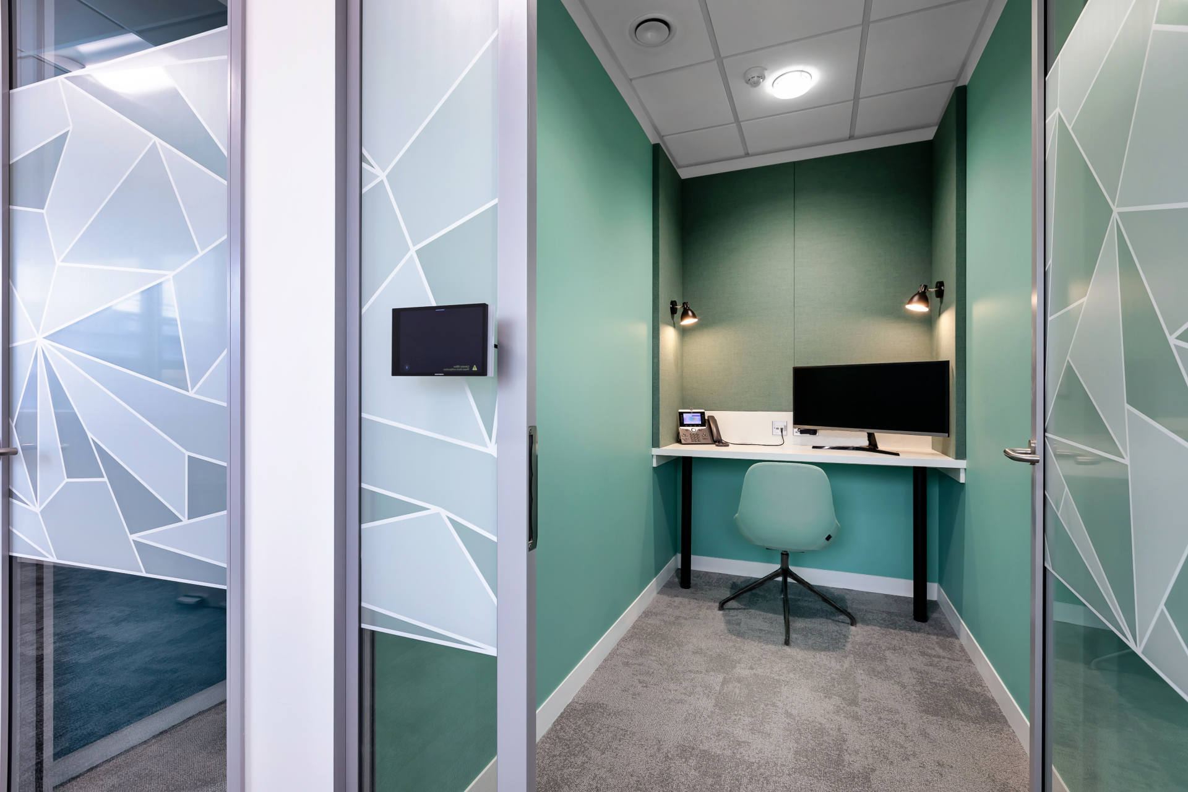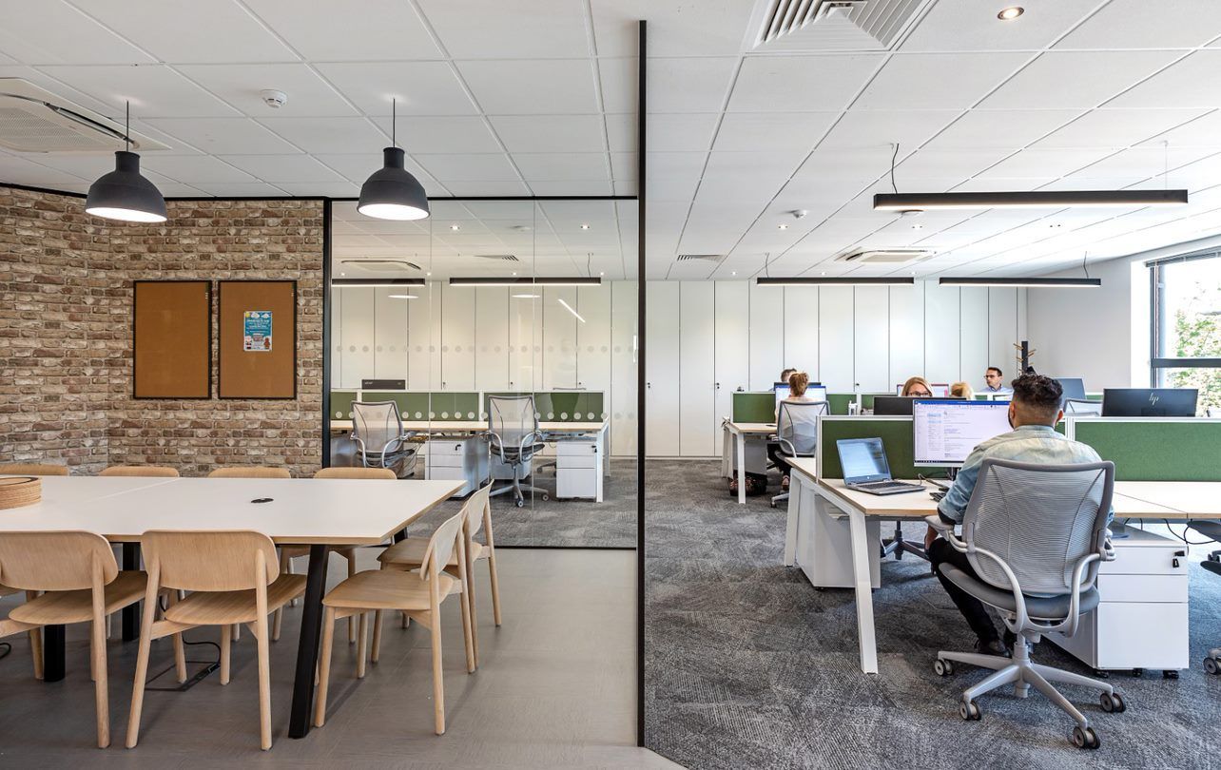When deciding whether or not to go ahead with your commercial renovation, it’s easy to be discouraged by the risks involved. After all, if things don’t go well, it could prove detrimental to your business.
No progress has ever been made without taking risks - but that doesn’t mean you should jump straight in without worry. Here are the risks involved with a
workplace design and fit-out project and how they can be minimised.

Construction Risk
There are always risks involved in any construction project which need to be accurately assessed and minimised in order to reach a successful outcome. Unfortunately, it can be hard to place trust in contractors with whom you’re unfamiliar.
Poorly managed construction projects can not only lead to accidents or injuries, but also damage your material assets and cause delays in the project as a whole. This disruption can then have a negative impact on your business, so it’s important to choose a reputable contractor to carry out your project.
This is why we take project management extremely seriously at Glenside,
accurately assessing risks well before projects begin. We also only engage highly experienced installers who will carry out construction work safely and efficiently. This is just one of the reasons why we have been trusted for 50 years to deliver commercial fit-out projects for a range of sectors.
Organisational Risk
Other than the physical risks involved in construction, there can also be a large amount of risk to your organisation when carrying out a project like this. If the wrong decisions are made, or you don’t achieve the results you were hoping for, then you can damage the morale and productivity of your team.
This is why it’s important to make sure that you ask the right questions when planning your project: how will the new space serve my team? What is the most productive layout for the space? How can the design accommodate future growth? These are just some of the many factors that you should consider when planning your design.
Fortunately, our team has the experience to make sure that all of these questions get asked. Our
process
involves fully understanding our clients before we begin to plan their space, as we believe there is truly no point in delivering a project without having a clear idea of what it is that you need from us.
This is why we book initial meetings onsite or at your premises, so we can get to know your environment and discuss how we can work together to create a space that serves you completely, significantly reducing the organisational risks involved in your project.
Financial Risk
The last, but perhaps one of the most prevalent risks, are the financial factors that come with a commercial design and fit-out. After all, there are significant costs that come with projects like this. So, if any of the previously mentioned issues arise, it could result in unwanted costs that could impact your business.
Fundamentally, any business investment you make will come with an element of risk. However, being well-informed and involving trusted parties to assist you is the best way to mitigate these. At Glenside,
our team is always on hand to carefully listen, plan and make the best decisions in order to complete successful commercial renovations.
Book your visit now to speak to our designers.

In summary, neurodiversity in the workforce isn’t something to be fearful of when it comes to commercial redesign, as the likelihood is that every business has neurodiverse employees. Rather, it provides a chance to be thoughtful and inclusive throughout the design process.
This is something that we have 50 years of experience with at Glenside, as we’ve transformed many workplaces for diverse companies across a variety of industries. Contact us to
book your visit to our showroom in Reading today.
Glenside has 50 years of experience in designing and fitting out commercial design and build projects across a variety of sectors.
Get in touch with us now to find out how we can help you.
View more insights: Office Design I Industrial Property I Laboratories I Wellbeing & Productivity I Company Updates
Join Our Mailing List
We will get back to you as soon as possible.
Please try again later.
All data is handled inline with our Privacy Policy and you may unsubscribe at any time.
Our showroom.
16 Commercial Road, Reading, Berkshire, RG2 0QJ
Quick links.
Glenside Commercial Interiors is a trading name of Glenside Commercial Interior Projects Ltd registered in England with Registration Number 14000423. VAT No. 408 5792 72
All Rights Reserved




