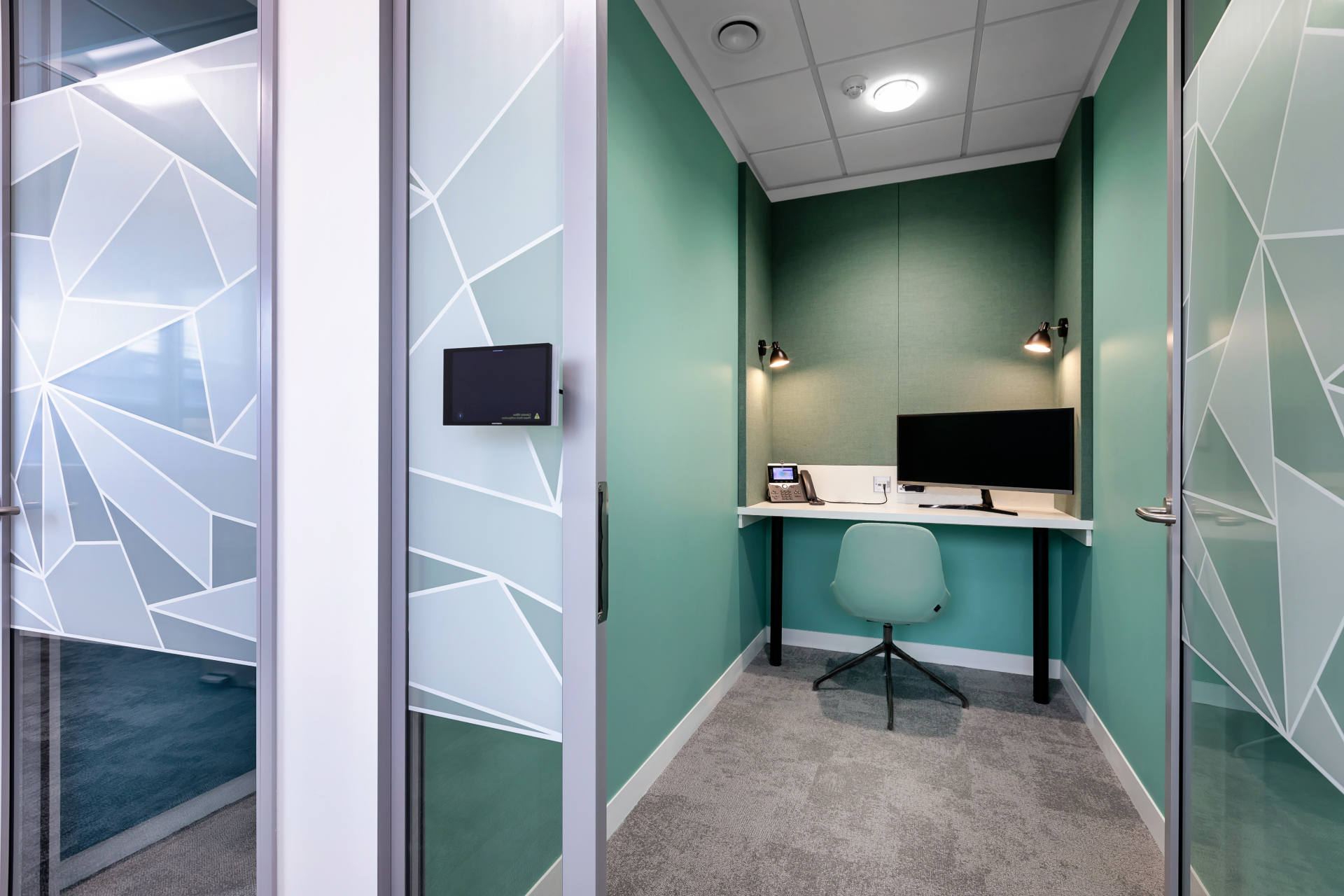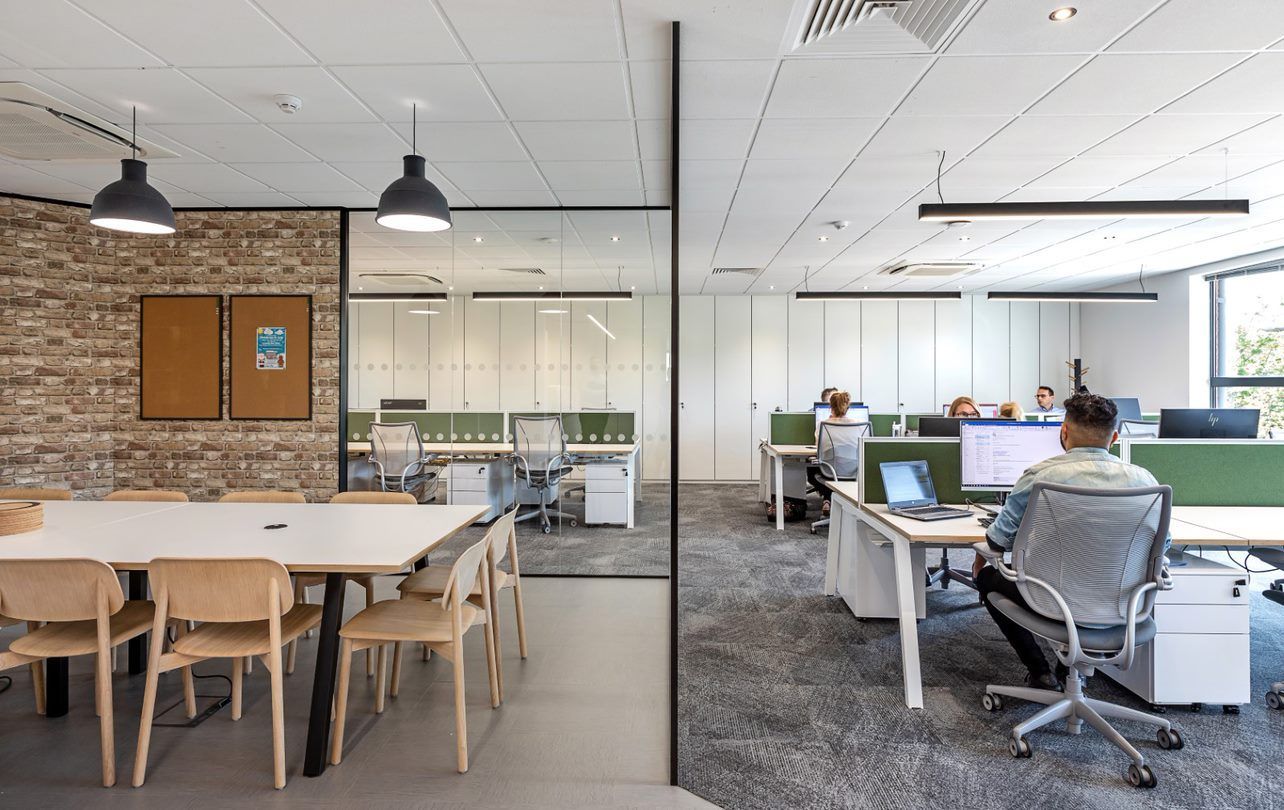Understanding the distinctions between Cat A and Cat B office fit-outs is crucial when it comes to designing your new office space. These terms describe the stages of an office's development and directly impact the functionality, design, and customization of the space. Knowing the difference can help you make informed decisions that align with your company's needs and budget.
What is a Cat A Fit-Out?
A Cat A fit-out is the first stage of office space development. It's the baseline finish, typically delivered after the building's shell and core are completed. Aimed at developers, landlords, or businesses looking to lease or sublease the space, providing a blank canvas that can appeal to a broad range of potential tenants.
A Cat A fit-out generally includes:
- Basic Fixtures and Fittings: These features ensure the office space is operational from a functional standpoint. Typically including the installation of essential services such as heating, ventilation, air conditioning (HVAC) systems, suspended ceilings, and raised floors.
- Lighting and Electrical: Standard lighting installations and electrical outlets are set up. However, these are usually generic and designed to meet basic office needs rather than specific requirements of a particular business.
- Walls and Partitions: Walls and partitions might be installed, but they are usually plain, with neutral finishes. The space is left open-plan, allowing future tenants to configure it according to their needs.
- Flooring and Ceilings: Basic flooring, such as carpet tiles or vinyl, is laid, and suspended ceilings with basic lighting are installed.
- Compliance with Regulations: A Cat A fit-out ensures that the space meets building codes and health and safety regulations, making it ready for occupation.
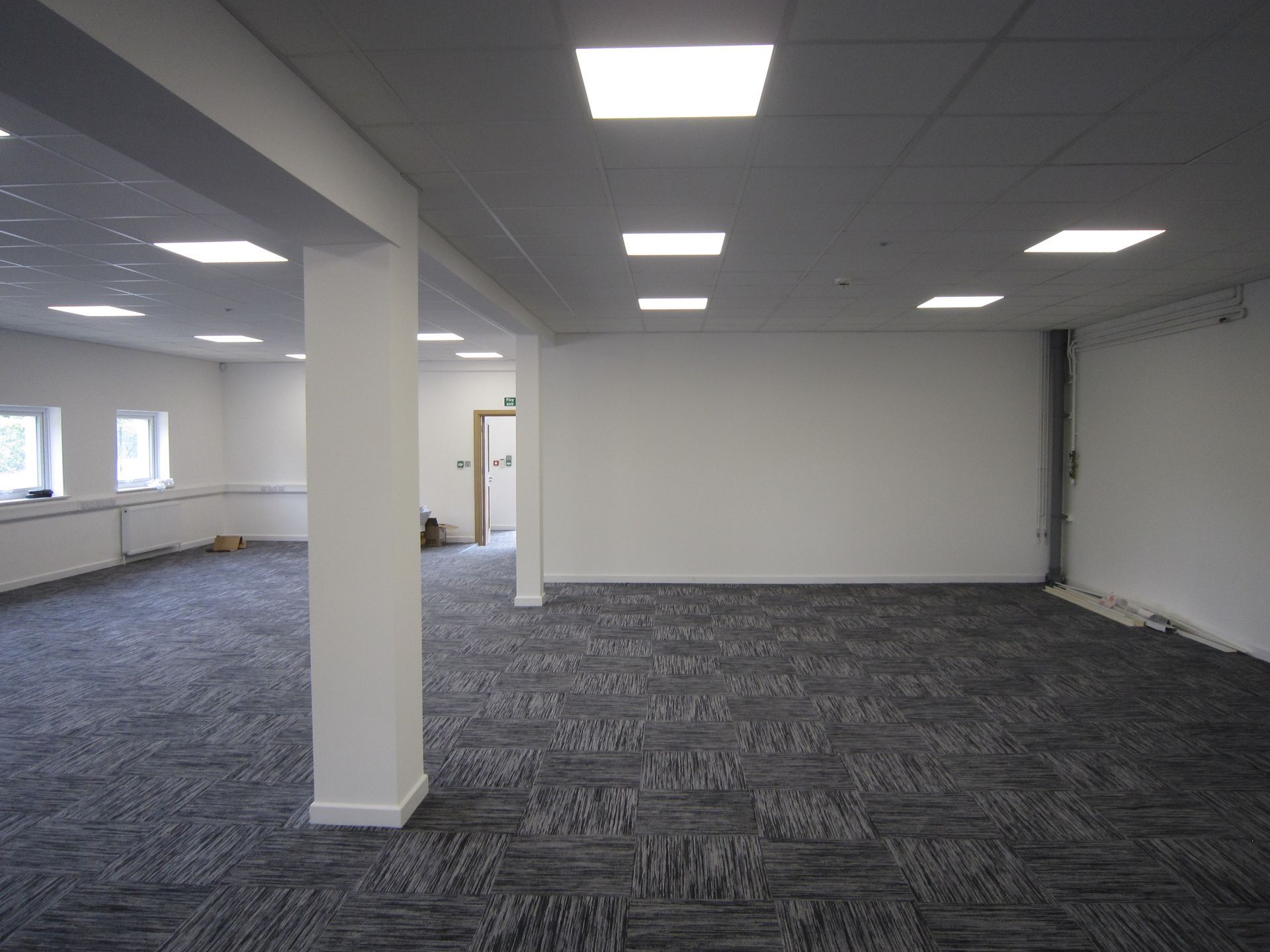
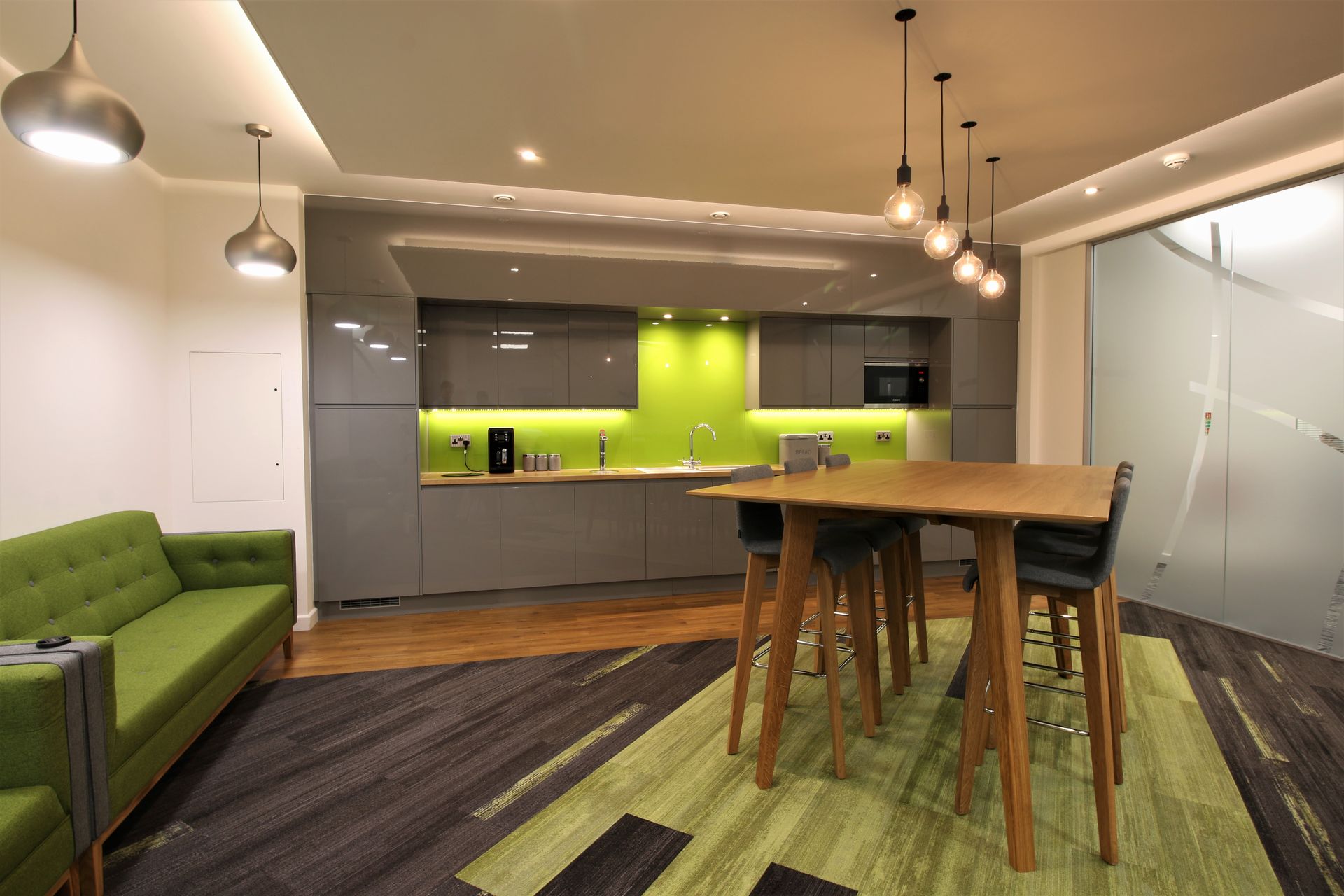
What is a Cat B Fit-Out?
A Cat B fit-out takes the office space from a Cat A to a fully customised, operational workspace for businesses that have specific needs and want their office space to suit their business needs and culture. This phase involves detailed design and implementation, including:
- Interior Design and Branding: The space is tailored to reflect the company’s brand identity and culture. This could involve custom colour schemes, signage, and branded elements.
- Partitioning and Layout: Walls and partitions are installed or moved to create private offices, meeting rooms, breakout areas, and other workplace zones.
- Furniture and Fixtures: Office furniture such as desks, chairs, and storage units are selected and installed.
- Technology Integration: IT infrastructure such as Desktops, Monitors and server rooms are set up to ensure the office is ready for immediate use.
- Lighting and Acoustics: Lighting is customised to suit the needs of the workspace involving task ambient and feature lighting. Acoustics are also considered, with the installation of soundproofing and noise control elements where needed.
- Personalised Amenities: Kitchen areas, restrooms, and breakout spaces are fitted out with specific appliances, fixtures, and finishes that align with the company's requirements and employee needs.
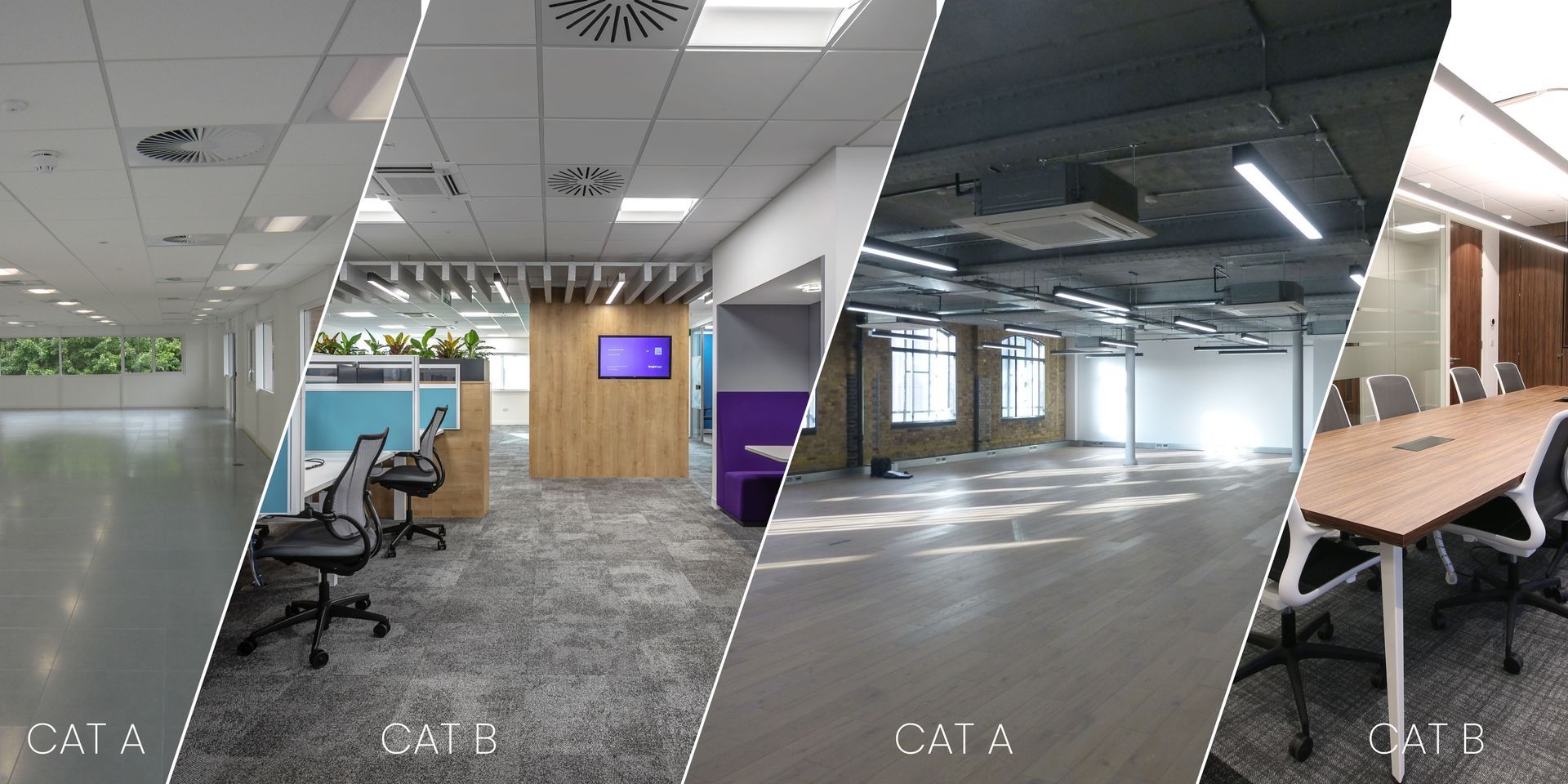
Both Cat A and Cat B serve a distinct purpose, and understanding them will help you find an office space that’s functional, beautiful, and aligned with your goals. Whether you need the blank canvas or the bespoke environment, making informed choices ensures your office space works for you, not the other way around.
Here at Glenside, we can design and fit out your new office space to perfectly reflect your company values and personality, as well as making it functional and a productive workspace for your staff and team members. Want to discuss your next office design project? Get in touch today.
View more insights: Office Design I Industrial Property I Laboratories I Wellbeing & Productivity I Company Updates
Join Our Mailing List
We will get back to you as soon as possible.
Please try again later.
All data is handled inline with our Privacy Policy and you may unsubscribe at any time.
Our showroom.
16 Commercial Road, Reading, Berkshire, RG2 0QJ
Quick links.
Glenside Commercial Interiors is a trading name of Glenside Commercial Interior Projects Ltd registered in England with Registration Number 14000423. VAT No. 408 5792 72
All Rights Reserved


