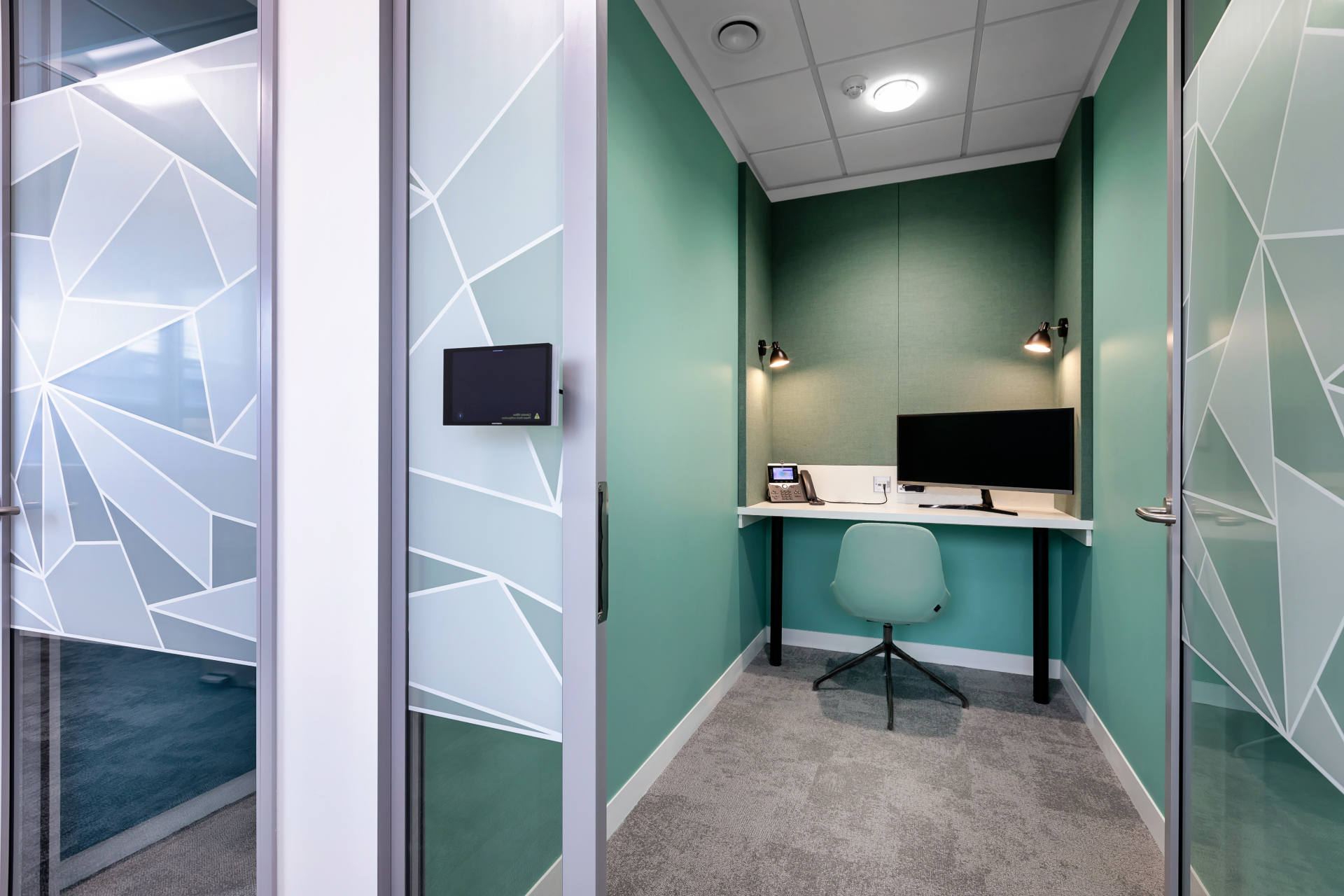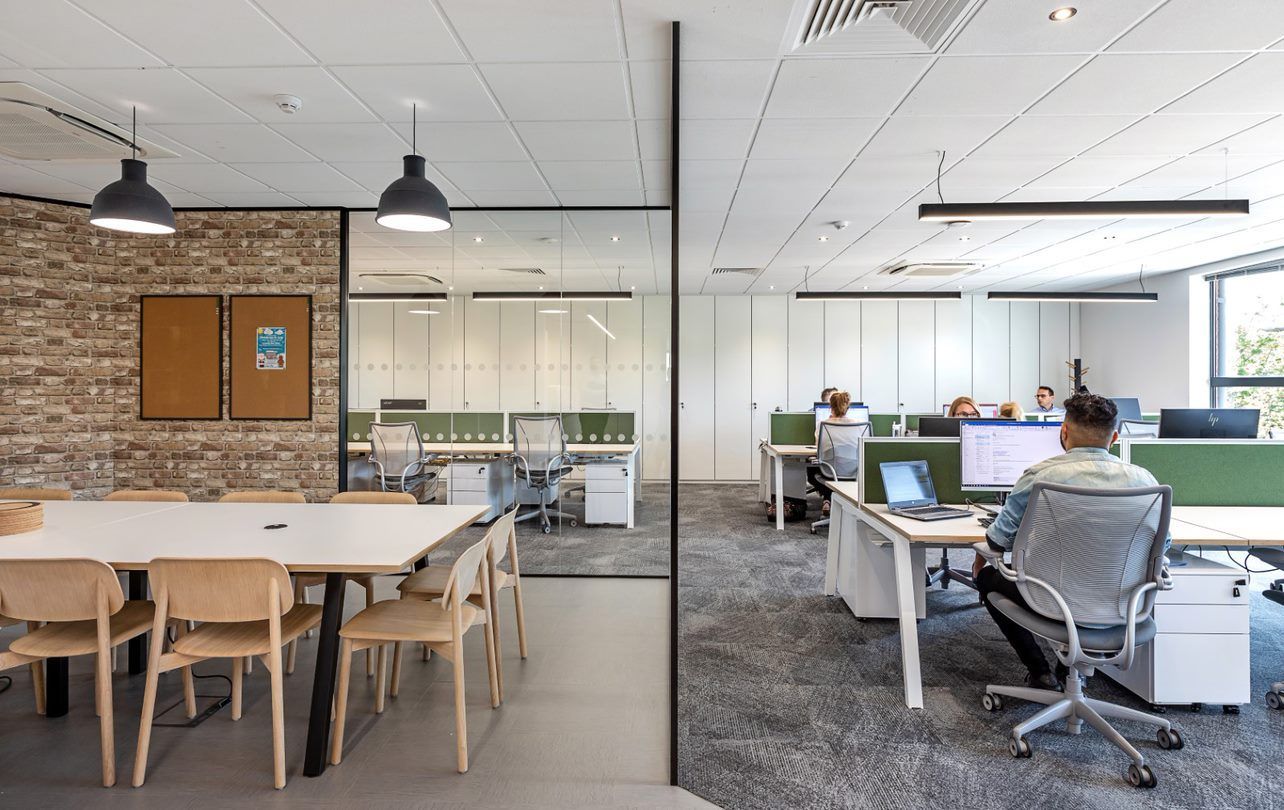When creating an environment for laboratory work, careful consideration needs to go into the design in order to create the right space to suit your needs.
Not only does your laboratory need to be safe and fully functional, but it’s likely you’ll also have more specific requirements in order to match your company’s way of working. With 50 years of workplace design experience, Glenside has the understanding to work with you to deliver the laboratory that you need. Here’s a breakdown of our typical laboratory design process
Rigorous Space Planning
In the initial stages of design, we take the time to work with you closely In order to get to know your company/department in greater depth – from who you are and how you work, to the specifics of your processes, equipment and compliance requirements.
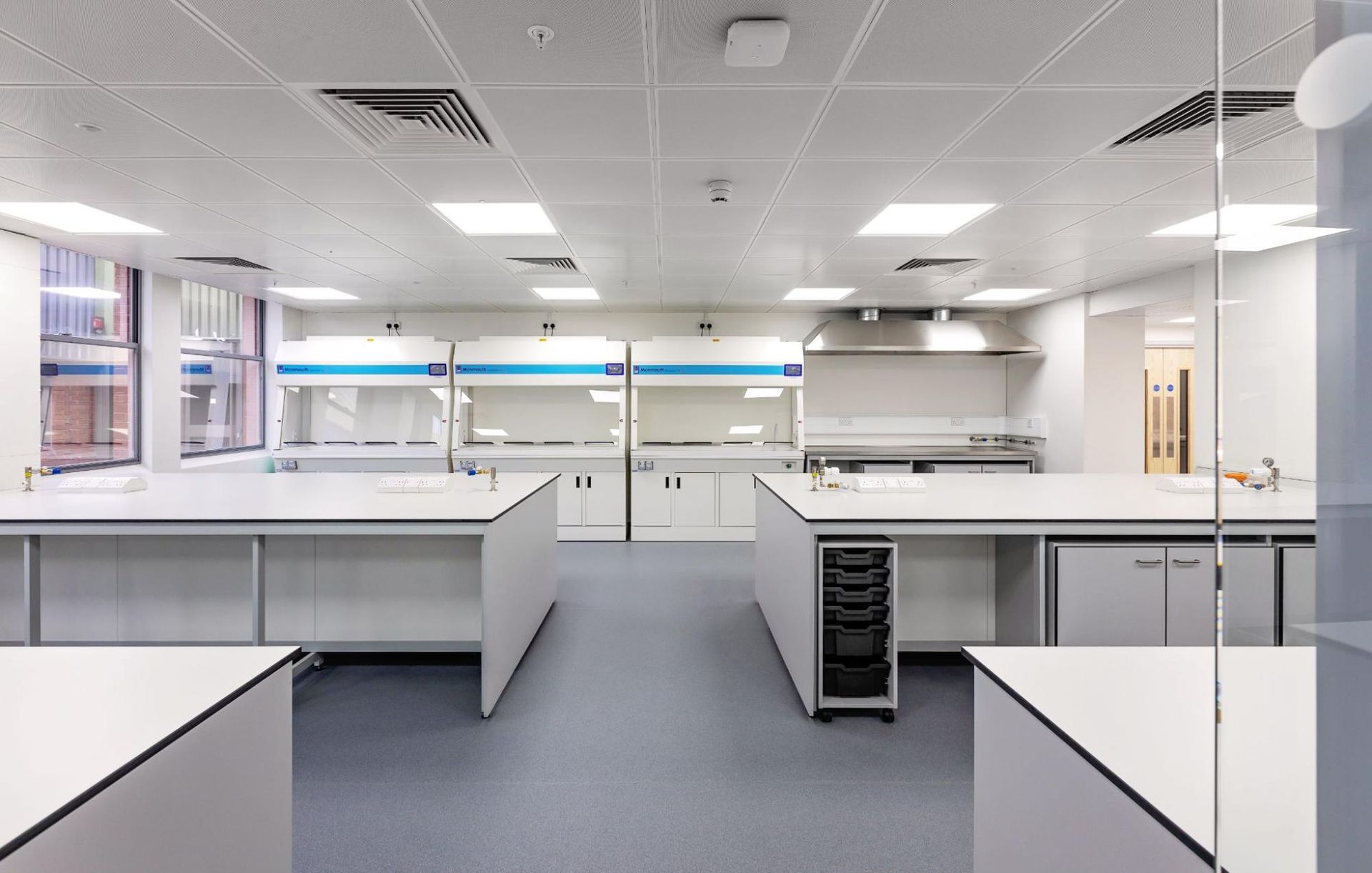
This all feeds directly into the laboratory we’ll create, as the design needs to serve you fully. We carefully coordinate your various needs to
plan your space and configure your design in order to capture all proposed construction details of the project.
This allows you to confirm that you approve of each element before we proceed, from the flow of the space and the amount of storage you’ll have available, to equipment positioning and escape routes.
Technical Calculations & Designs
We understand that laboratory environments can require specific controls such as temperature, ventilation/air change, humidity and light levels in order to work effectively. This is why we’ll work with you to calculate these specifications and the best way to deliver them, along with your electrical, data, lab gases, wet services and monitoring requirements and any other elements we may need to consider.
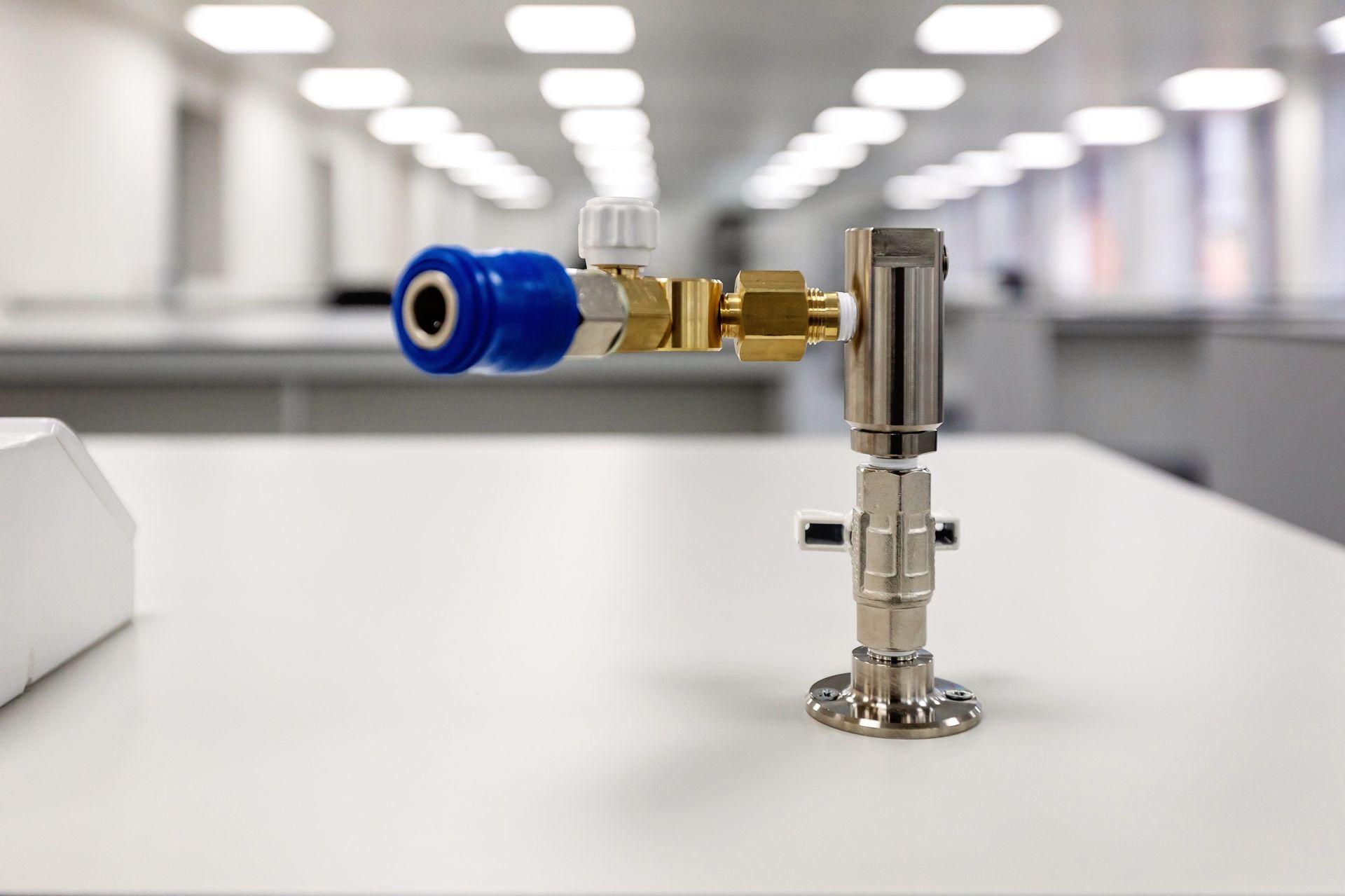
All of this will come together with the CAD designs to give us a fully aligned plan for your laboratory, meaning we can then move forward to the installation stage:
Equipment & Finishes
Before we begin to install your laboratory, we’ll help you choose the right finishes for your application. These include chemical resistance and hygiene requirements so that your laboratory operates smoothly.
No laboratory is complete without the right equipment, so we will work closely with you in order to understand and deliver a space that supports your required kit. We can also provide fume hoods and local extract ventilation equipment, delivering well-planned ventilation. No matter how limited or extensive your equipment requirements are, we will curate an environment that fully caters to the needs of your team.
Carefully-planned Fit-out
Before fitting out any space, our team at Glenside will consult with you closely on how the process will be most efficient and convenient for you. We work hard to deliver the project within the deadline and in a manner that causes you minimal disruption.
This was exemplified throughout our design and fit-out for a
research laboratory in Oxfordshire, whereby we were working in the live production space of the client. To facilitate this, we used temporary partitions to control dust and worked with our client every step of the way to ensure safe, efficient delivery.
So, now you know how we can deliver the right laboratory to suit the needs of your facility. Get in touch with us now to start the process.
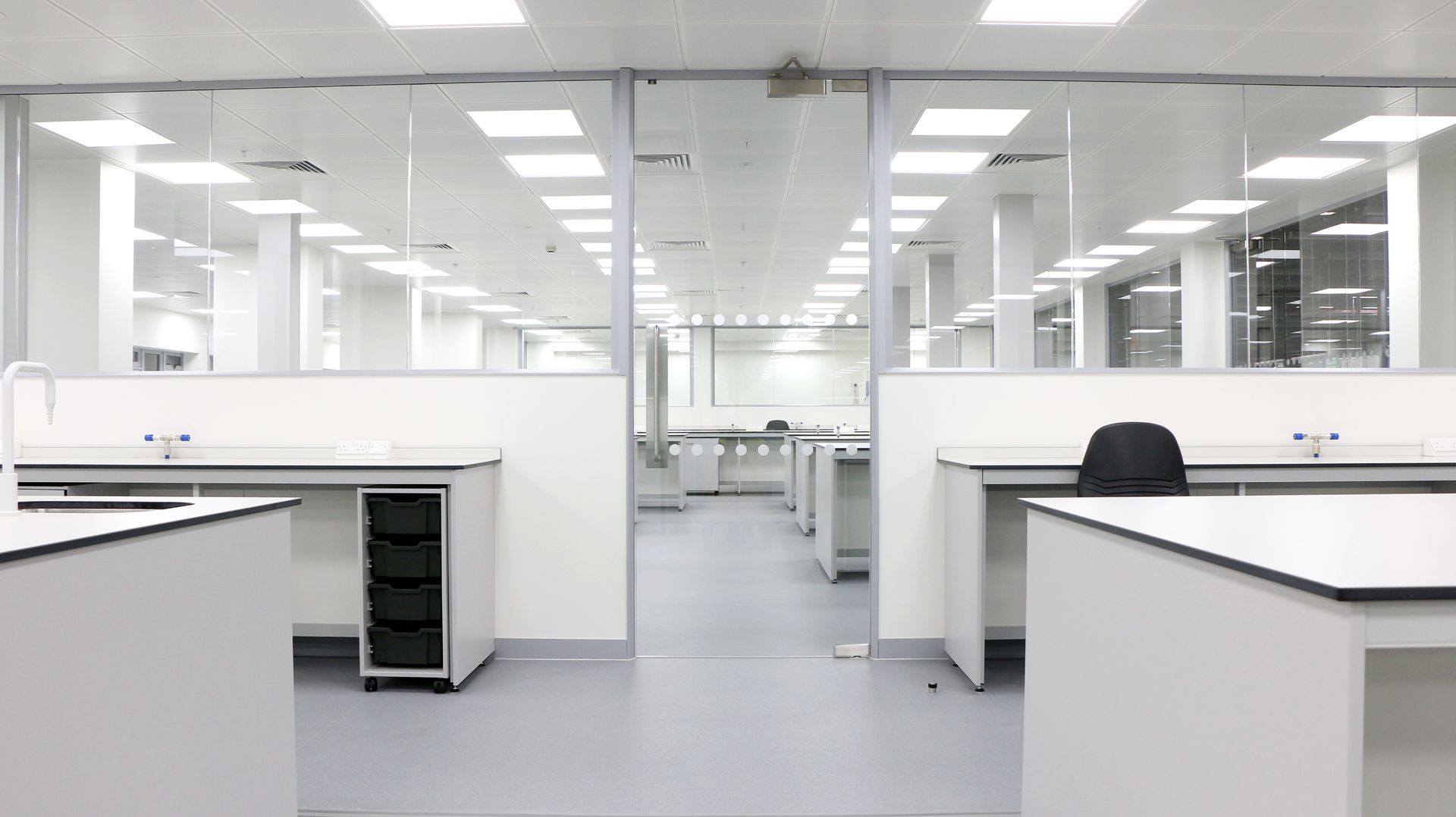
Glenside have 50 years of experience in workplace design and fit-out across many different sectors. Visit our showroom now to speak to our team.
View more insights: Office Design I Industrial Property I Laboratories I Wellbeing & Productivity I Company Updates
Join Our Mailing List
We will get back to you as soon as possible.
Please try again later.
All data is handled inline with our Privacy Policy and you may unsubscribe at any time.
Our showroom.
16 Commercial Road, Reading, Berkshire, RG2 0QJ
Quick links.
Glenside Commercial Interiors is a trading name of Glenside Commercial Interior Projects Ltd registered in England with Registration Number 14000423. VAT No. 408 5792 72
All Rights Reserved


