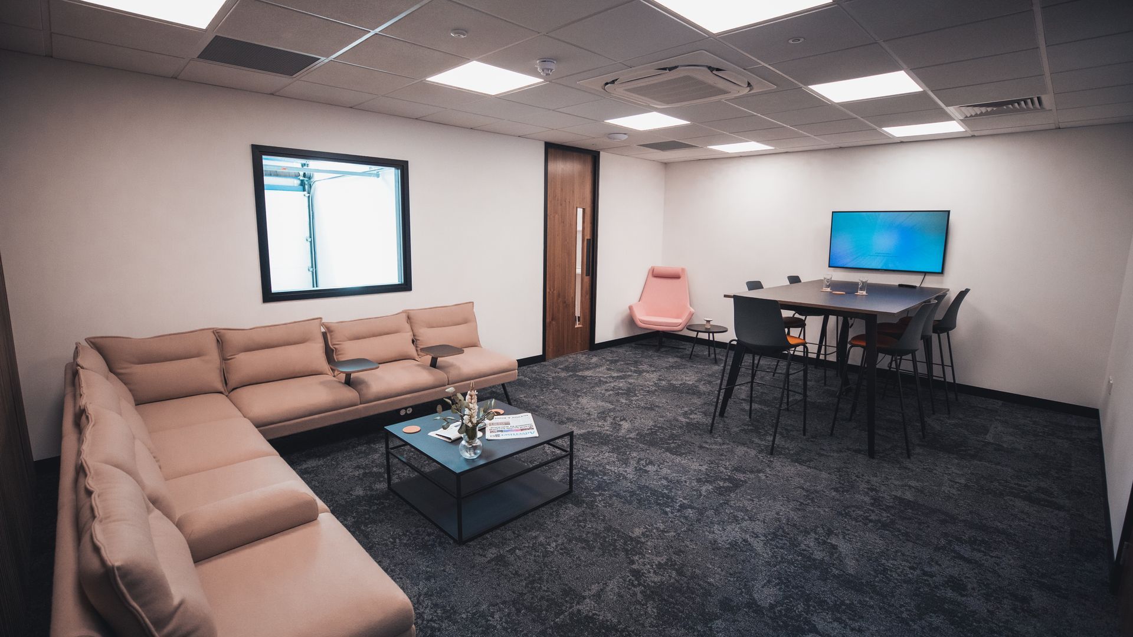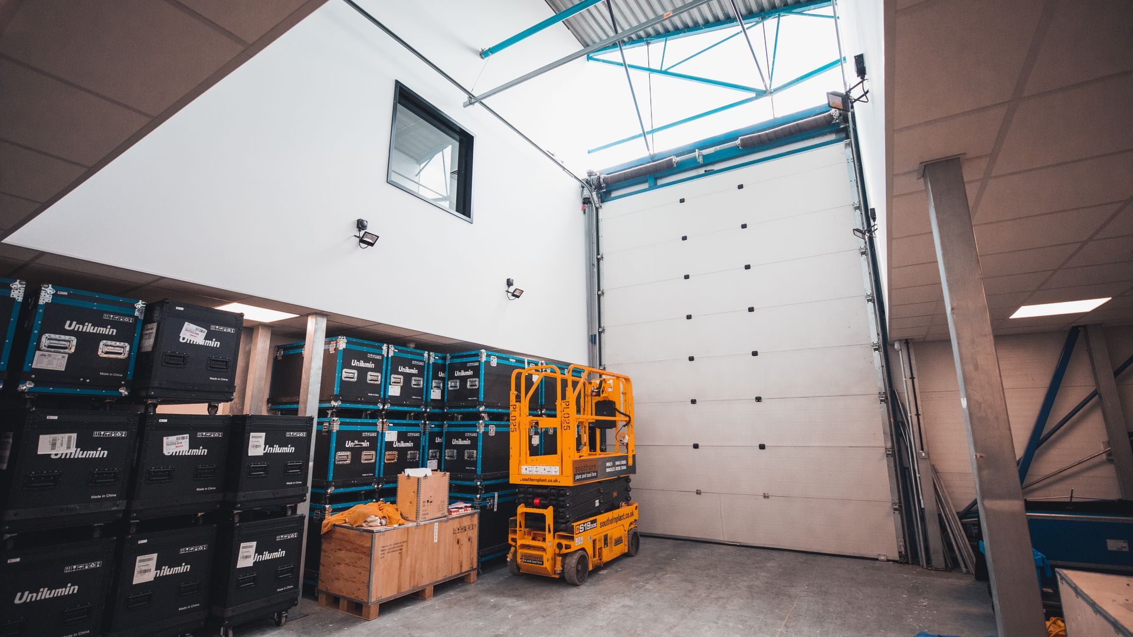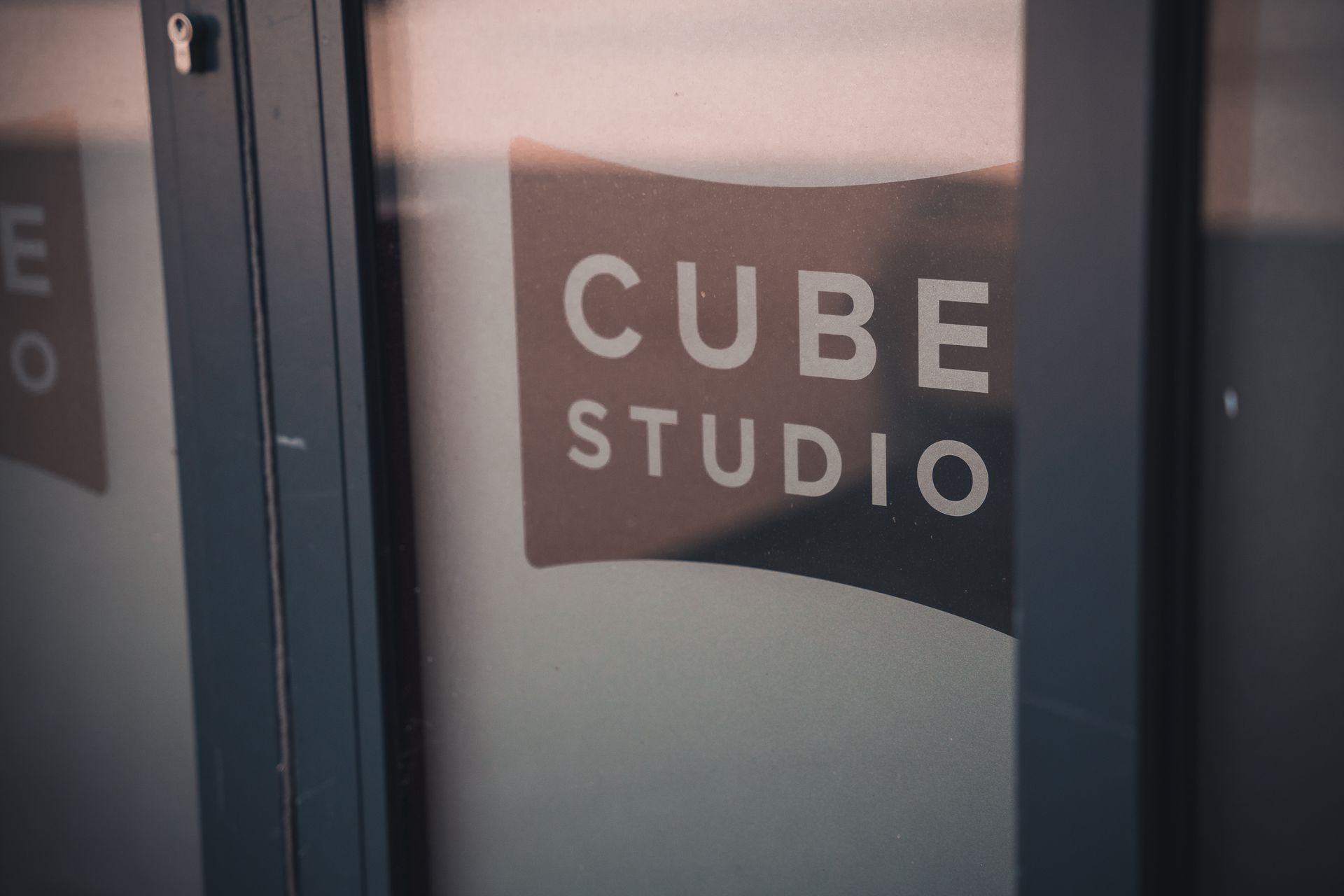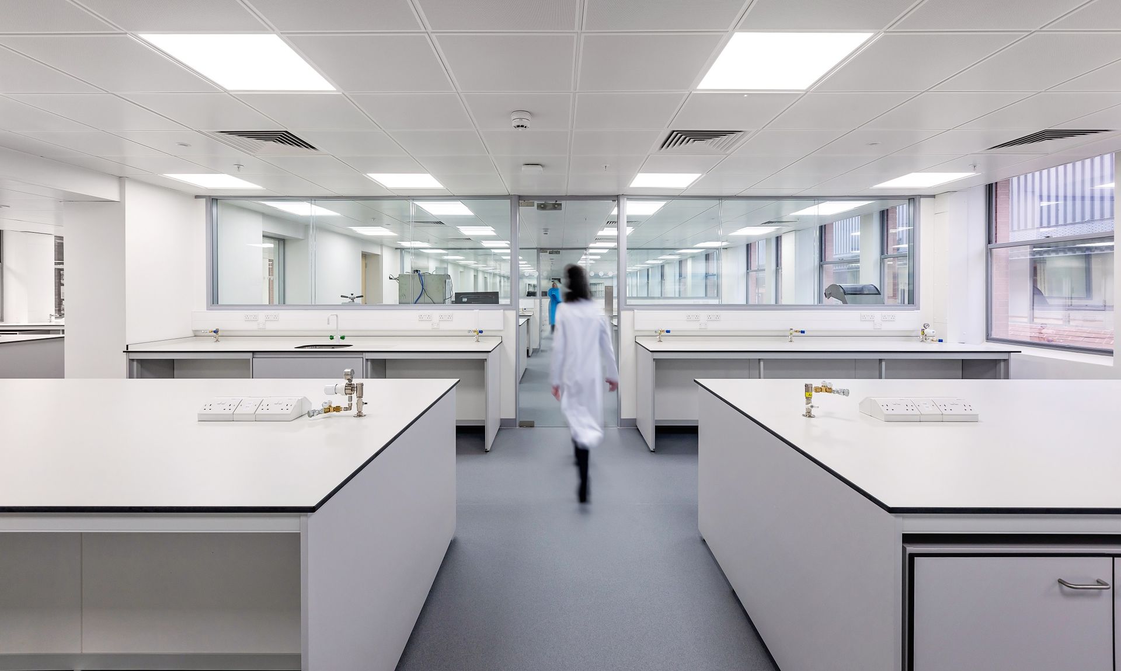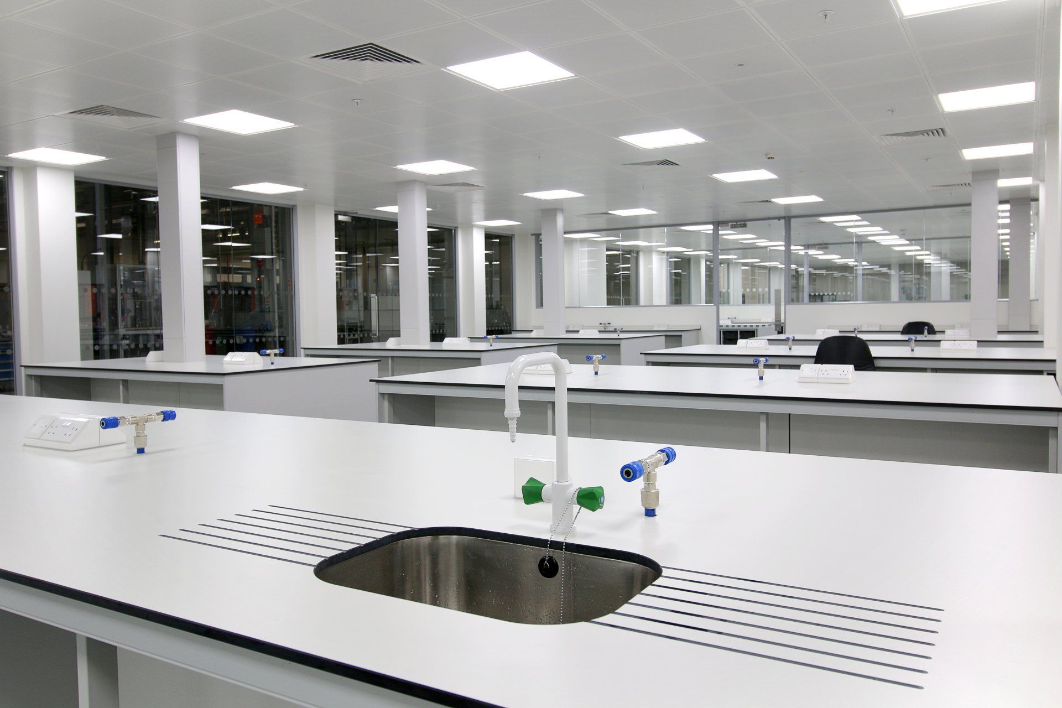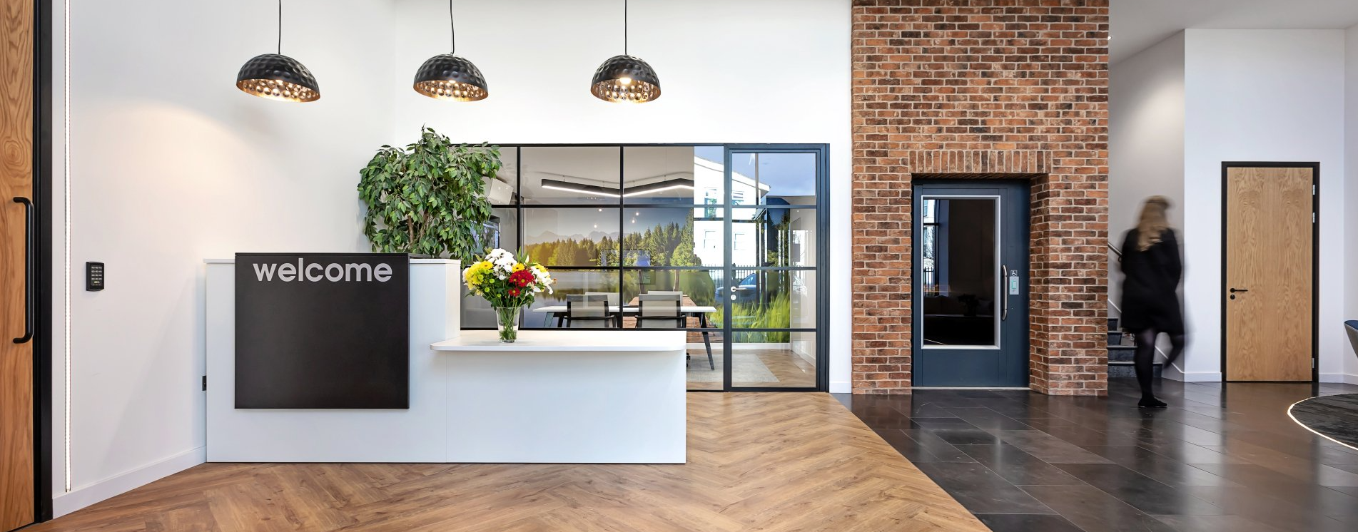Fit-Out of New State-of-the-Art Virtual Production Studio
By Glenside, Reading.
Maidenhead, Berkshire
10 weeks
6,500 sq ft
Cube Studio Ltd
Conversion of an empty warehouse unit into a virtual production studio.
This project transformed a very tired and neglected warehouse into a fully operational virtual production studio. Our client selected us to provide a design and build process, from initial concept design through to installation and handover.
Existing spaces and new mezzanine areas were professionally developed into a modern, professional, industry-leading space, delivered on time and within budget.
Watch our video to see more:
Conversion of an empty warehouse unit into a virtual production studio.
This project transformed a very tired and neglected warehouse into a fully operational virtual production studio. Our client selected us to provide a design and build process, from initial concept design through to installation and handover.
Existing spaces and new mezzanine areas were professionally developed into a modern, professional, industry-leading space, delivered on time and within budget.
Watch our video to see more:
Conversion of an empty warehouse unit into a virtual production studio.
This project transformed a very tired and neglected warehouse into a fully operational virtual production studio. Our client selected us to provide a design and build process, from initial concept design through to installation and handover.
Existing spaces and new mezzanine areas were professionally developed into a modern, professional, industry-leading space, delivered on time and within budget.
Watch our video to see more:
Collaborative design.
With their detailed knowledge of the film and virtual production industry, our client approached us with a very clear vision for the space. The Glenside team worked closely with them to realise this vision and turn it into a tangible design scheme that worked with the available space.
Once we had the client’s brief for the overall ‘look and feel’ of the space, our team utilised our technical knowledge to ensure that the infrastructure was in place while maintaining the desired high level of finishes and aesthetic design.
Collaborative design.
With their detailed knowledge of the film and virtual production industry, our client approached us with a very clear vision for the space. The Glenside team worked closely with them to realise this vision and turn it into a tangible design scheme that worked with the available space.
Once we had the client’s brief for the overall ‘look and feel’ of the space, our team utilised our technical knowledge to ensure that the infrastructure was in place while maintaining the desired high level of finishes and aesthetic design.
Collaborative design.
With their detailed knowledge of the film and virtual production industry, our client approached us with a very clear vision for the space. The Glenside team worked closely with them to realise this vision and turn it into a tangible design scheme that worked with the available space.
Once we had the client’s brief for the overall ‘look and feel’ of the space, our team utilised our technical knowledge to ensure that the infrastructure was in place while maintaining the desired high level of finishes and aesthetic design.
Swift fulfilment.
Getting the studio operational as soon as possible was a significant factor for our client, as they were incurring rates and utilities for the building without generating any revenue from it until the studio space was functional.
With the screen on order, the clock was ticking from the day we first met our client. We allocated the necessary labour to the project and devised a plan that transformed the neglected warehouse into a fully functioning, state-of-the-art virtual production space in just 10 weeks.
Quality finish.
To enable our clients to generate maximum revenue from the studio, they wanted to create a space with a premium feel, offering superior facilities compared to other studios in the area.
After several visits to our showroom, we agreed on a design scheme that was visually appealing and also hard-wearing (another client requirement due to the frequent movement of people within the space).
The feedback indicates that our clients’ customers love the space, and it is very well received by everyone who visits.
Specialist scope.
Specialist aspects of the project included design and installation of:
- Mezzanine floor adaptation
- Acoustic suspended ceiling and drylining
- Specialist power outlets
- Hollywood-style mirror
- Roller shutter
- Access control
- CCTV
- Fire alarm
Swift fulfilment.
Getting the studio operational as soon as possible was a significant factor for our client, as they were incurring rates and utilities for the building without generating any revenue from it until the studio space was functional.
With the screen on order, the clock was ticking from the day we first met our client. We allocated the necessary labour to the project and devised a plan that transformed the neglected warehouse into a fully functioning, state-of-the-art virtual production space in just 10 weeks.
Quality Finish.
To enable our clients to generate maximum revenue from the studio, they wanted to create a space with a premium feel, offering superior facilities compared to other studios in the area.
After several visits to our showroom, we agreed on a design scheme that was visually appealing and also hard-wearing (another client requirement due to the frequent movement of people within the space).
The feedback indicates that our clients’ customers love the space, and it is very well received by everyone who visits.
Swift fulfilment.
Getting the studio operational as soon as possible was a significant factor for our client, as they were incurring rates and utilities for the building without generating any revenue from it until the studio space was functional.
With the screen on order, the clock was ticking from the day we first met our client. We allocated the necessary labour to the project and devised a plan that transformed the neglected warehouse into a fully functioning, state-of-the-art virtual production space in just 10 weeks.
Quality Finish.
To enable our clients to generate maximum revenue from the studio, they wanted to create a space with a premium feel, offering superior facilities compared to other studios in the area.
After several visits to our showroom, we agreed on a design scheme that was visually appealing and also hard-wearing (another client requirement due to the frequent movement of people within the space).
The feedback indicates that our clients’ customers love the space, and it is very well received by everyone who visits.
Specialist Scope.
Specialist aspects of the project included design and installation of:
- Mezzanine floor adaptation
- Acoustic suspended ceiling and drylining
- Specialist power outlets
- Hollywood-style mirror
- Roller shutter
- Access control
- CCTV
- Fire alarm
Specialist scope.
Specialist aspects of the project included design and installation of:
- Mezzanine floor adaptation
- Acoustic suspended ceiling and drylining
- Specialist power outlets
- Hollywood-style mirror
- Roller shutter
- Access control
- CCTV
- Fire alarm
Before & After.
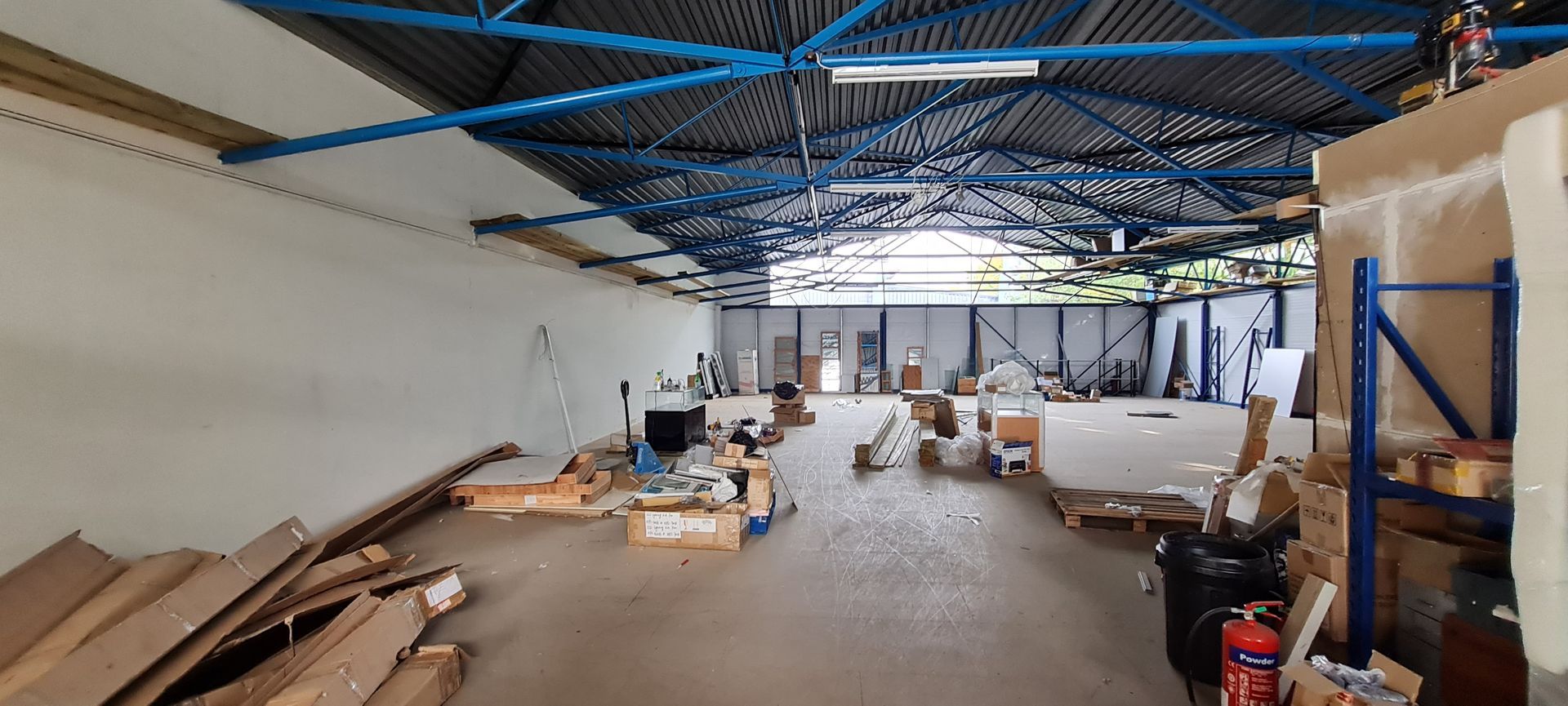
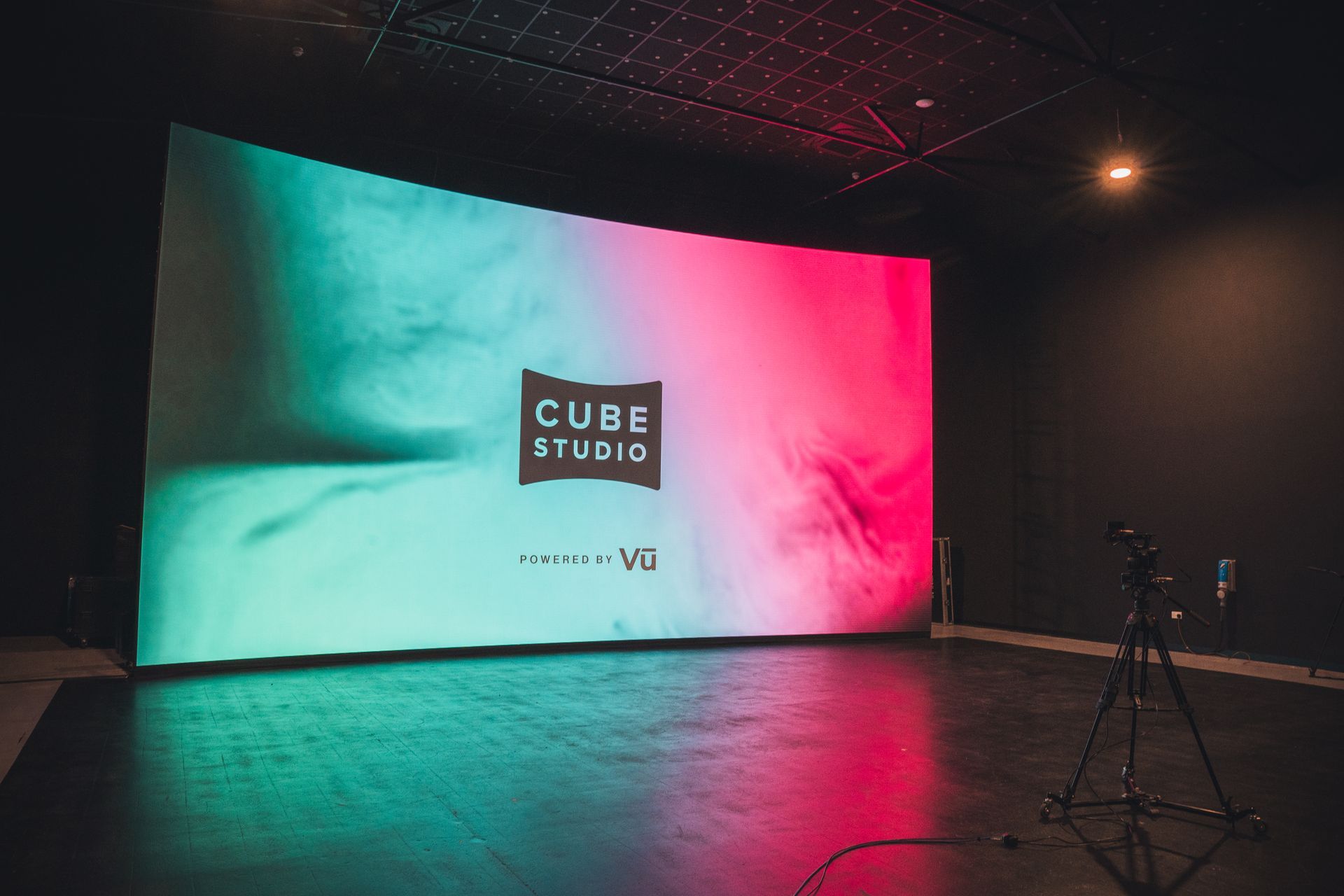
A spacious new production facility.
More of our projects:
Specialist Product Manufacturer
4,900 sq ft, Oxfordshire
Technical Learning Zone
1,600 sq ft, Oxfordshire
Research Laboratory
5,300 sq ft, Oxfordshire
Get in touch.
For more details on how we can help or to book a consultation at our
showroom, please call us on
0118 214 7890
or fill out the form and we will get back to you soon.
Contact Us
We will get back to you as soon as possible.
Please try again later.
Our showroom.
16 Commercial Road, Reading, Berkshire, RG2 0QJ
Quick links.
Glenside Commercial Interiors is a trading name of Glenside Commercial Interior Projects Ltd registered in England with Registration Number 14000423. VAT No. 408 5792 72
All Rights Reserved


