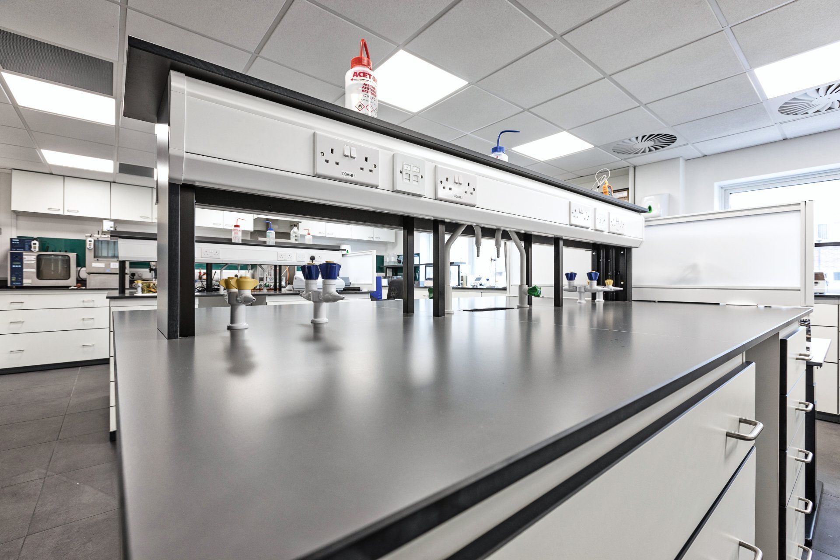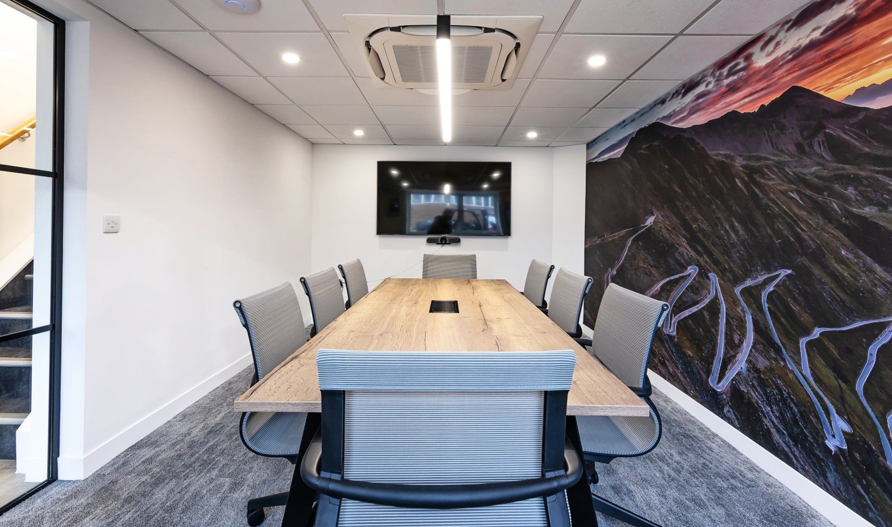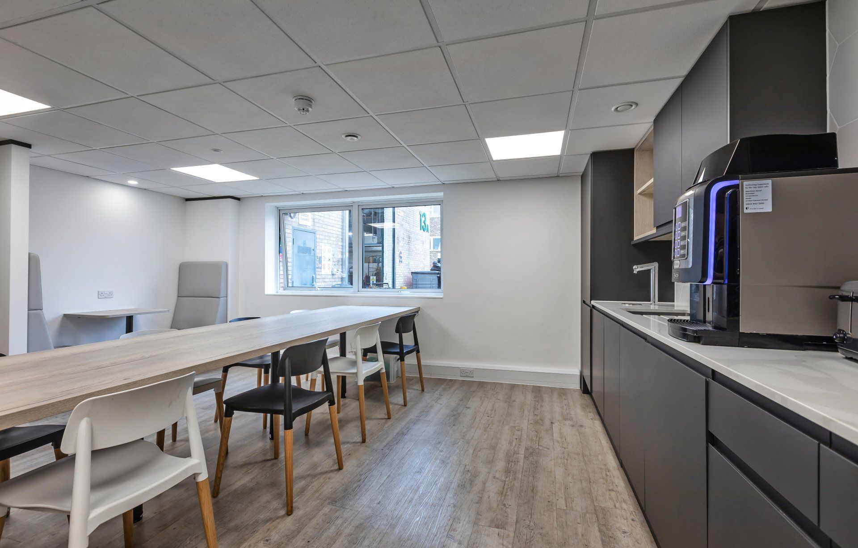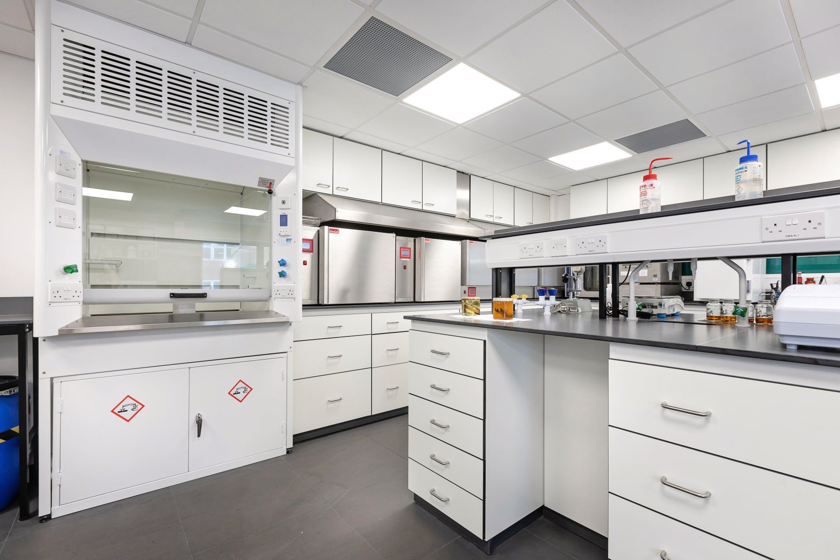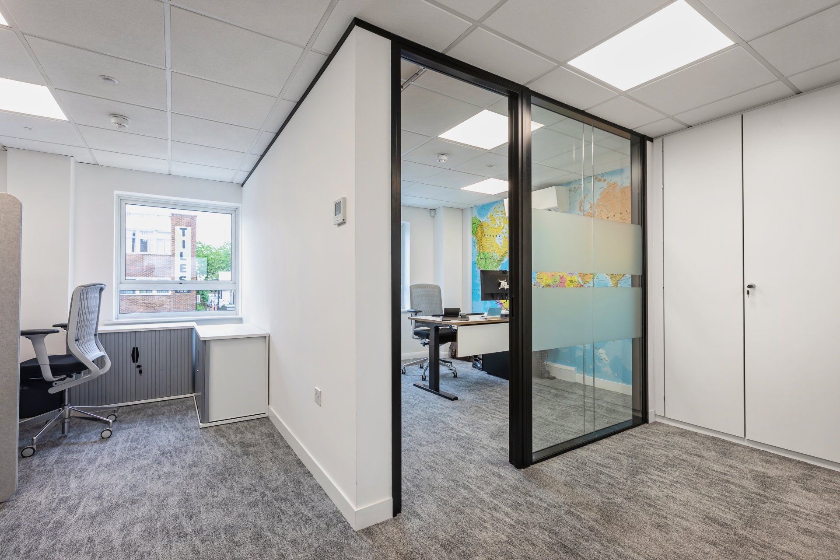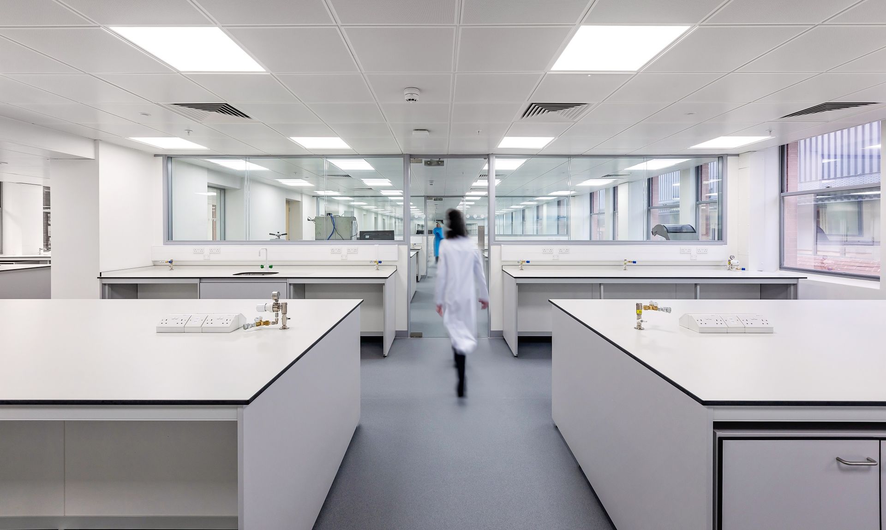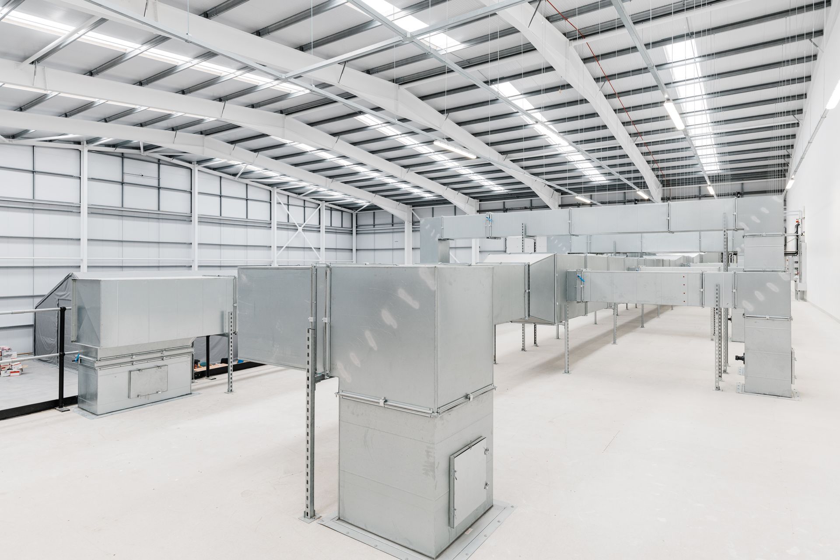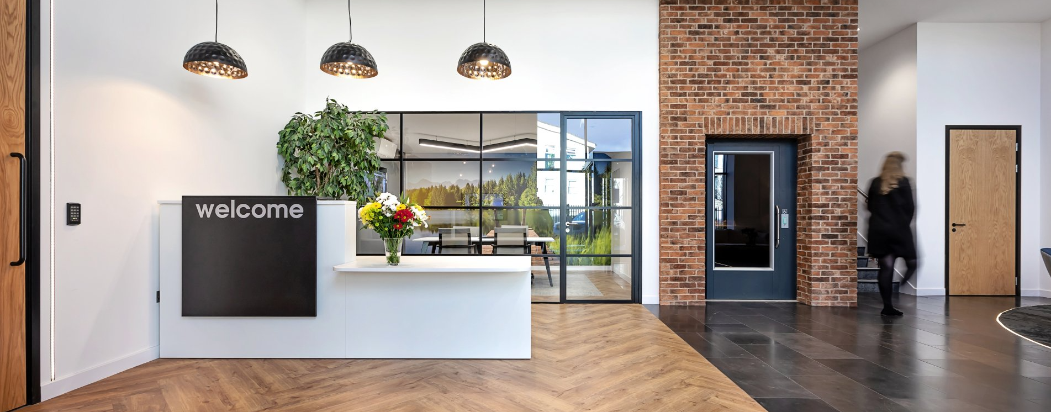Office Fit Out for Chemical Manufacturer in Harrow.
By Glenside, Reading.
Harrow
8 weeks
2,500 sq ft
Chemical Manufacturer
R&D laboratory and associated spaces refurbishment.
The world’s largest specialist private label brake fluid manufacturer required a complete redesign and refurbishment of their flagship UK laboratory. Having already completed an office design and fit out for our client, this was the second phase of our project with them.
The current laboratory space was cramped and dated. As one of the few approved brake fluid testing laboratories in Europe responsible for supplying an international customer base, our client needed a modern R&D facility that would be practical and supportive of their high level of research and development.
R&D laboratory and associated spaces refurbishment.
The world’s largest specialist private label brake fluid manufacturer required a complete redesign and refurbishment of their flagship UK laboratory. Having already completed an office design and fit out for our client, this was the second phase of our project with them.
The current laboratory space was cramped and dated. As one of the few approved brake fluid testing laboratories in Europe responsible for supplying an international customer base, our client needed a modern R&D facility that would be practical and supportive of their high level of research and development.
R&D laboratory and associated spaces refurbishment.
The world’s largest specialist private label brake fluid manufacturer required a complete redesign and refurbishment of their flagship UK laboratory. Having already completed an office design and fit-out for our client, this was the second phase of our project with them.
The current laboratory space was cramped and dated. As one of the few approved brake fluid testing laboratories in Europe responsible for supplying an international customer base, our client needed a modern R&D facility that would be practical and supportive of their high level of research and development.
Improving productivity & positivity.
In order to create a forward-thinking, robust space, we redesigned the ground floor and first floor area to accommodate a more extensive lab, support offices, and a meeting room. We also updated the washroom facilities and enlarged the canteen area to accommodate the production staff who work in the adjacent area.
The new lab was thoughtfully designed to accommodate all equipment, taking careful consideration of the use of different machines to create a logical and efficient layout. By creating a bright and modern feel, the new space would not only serve to improve productivity, but positivity amongst lab operatives working within the space. This positive impression in turn extended to visitors, whom our client could now confidently show around the new space - knowing that it reflected their well-renowned global brand.
Improving productivity & positivity.
In order to create a forward-thinking, robust space, we redesigned the ground floor and first floor area to accommodate a more extensive lab, support offices, and a meeting room. We also updated the washroom facilities and enlarged the canteen area to accommodate the production staff who work in the adjacent area.
The new lab was thoughtfully designed to accommodate all equipment, taking careful consideration of the use of different machines to create a logical and efficient layout. With a bright and modern feel, the new space would not only serve to improve productivity but positivity amongst lab operatives working within the space. This positive impression in turn extended to visitors, whom our client could now confidently show around the new space knowing that it reflected their well-renowned global brand.
Improving productivity & positivity.
In order to create a forward-thinking, robust space, we redesigned the ground floor and first floor area to accommodate a more extensive lab, support offices, and a meeting room. We also updated the washroom facilities and enlarged the canteen area to accommodate the production staff who work in the adjacent area.
The new lab was thoughtfully designed to accommodate all equipment, taking careful consideration of the use of different machines to create a logical and efficient layout. With a bright and modern feel, the new space would not only serve to improve productivity but positivity amongst lab operatives working within the space. This positive impression in turn extended to visitors, whom our client could now confidently show around the new space knowing that it reflected their well-renowned global brand.
The project included the design and completion of a broad scope of works:
- Full space planning and design of all areas
- Partitioning systems to form offices, laboratory and meeting facilities
- Suspended ceilings
- Full lighting design and install
- Full M&E design and install including data cabling
- Specialist gases and extraction
- Staff breakout/kitchen areas
- Washroom fit out
- Floorcoverings
- Decoration and window blinds
- Storage solutions
- Furniture supply and installation
- Bespoke laboratory benching/furniture
- Office branding/graphics
The project included the design and completion of a broad scope of works including:
- Full space planning and design of all areas
- Partitioning systems to form offices, laboratory and meeting facilities
- Suspended ceilings
- Full lighting design and install
- Full M&E design and install including data cabling
- Specialist gases and extraction
- Staff breakout/kitchen areas
- Washroom fit out
- Floorcoverings
- Decoration and window blinds
- Storage solutions
- Furniture supply and installation
- Bespoke laboratory benching/furniture
- Office branding/graphics
The project included the design and completion of a broad scope of works:
- Full space planning and design of all areas
- Partitioning systems to form offices, laboratory and meeting facilities
- Suspended ceilings
- Full lighting design and install
- Full M&E design and install including data cabling
- Specialist gases and extraction
- Staff breakout/kitchen areas
- Washroom fit out
- Floorcoverings
- Decoration and window blinds
- Storage solutions
- Furniture supply and installation
- Bespoke laboratory benching/furniture
- Office branding/graphics
A practical R&D lab.
“We are delighted with the new lab. It provides lots more space and a light and airy feel; a very pleasant and productive working environment. We were impressed with the way Glenside took turnkey responsibility for the entire thing, preventing our team from becoming distracted. Considering this was a major project, it was remarkably little hassle.”
- Technical Director
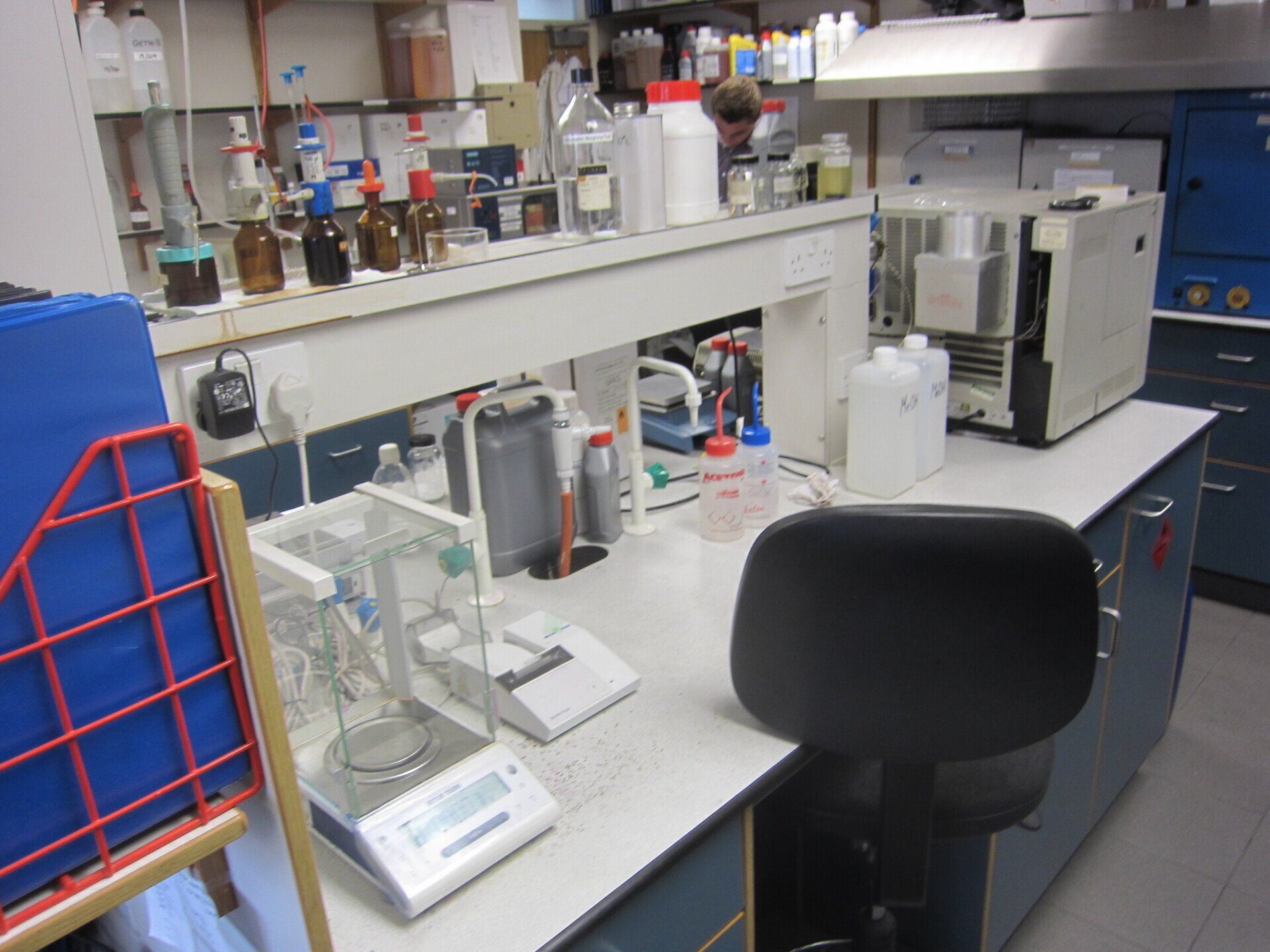
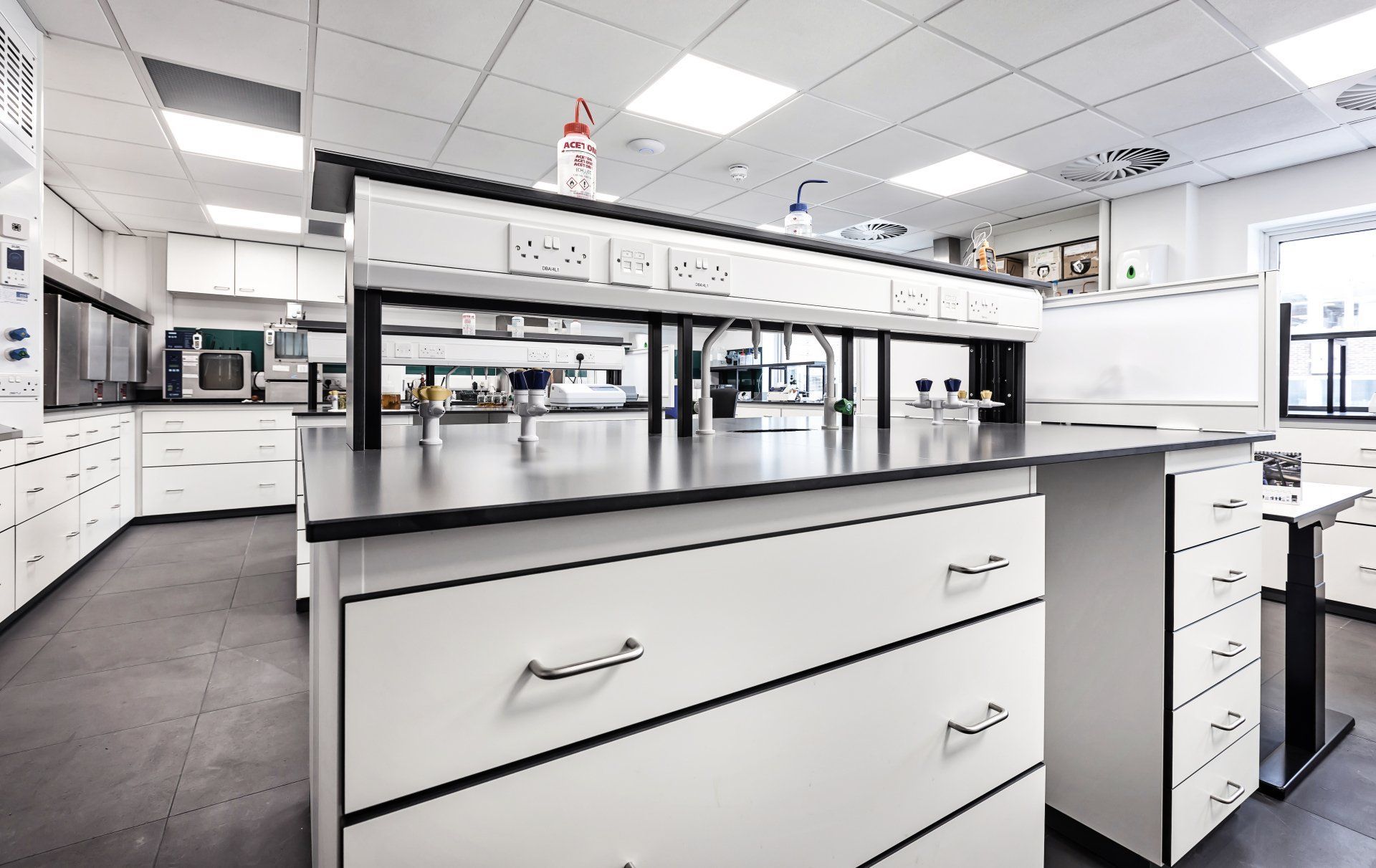
More of our projects:
Specialist Product Manufacturer
4,900 sq ft, Oxfordshire
Technical Learning Zone
1,600 sq ft, Oxfordshire
Bespoke Production Facility
36,000 sq ft, Andover
Get in touch.
For more details on how we can help or to book a consultation at our
showroom, please call us on
0118 214 7890
or fill out the form and we will get back to you soon.
Contact Us
We will get back to you as soon as possible.
Please try again later.
Our showroom.
16 Commercial Road, Reading, Berkshire, RG2 0QJ
Quick links.
Glenside Commercial Interiors is a trading name of Glenside Commercial Interior Projects Ltd registered in England with Registration Number 14000423. VAT No. 408 5792 72
All Rights Reserved


