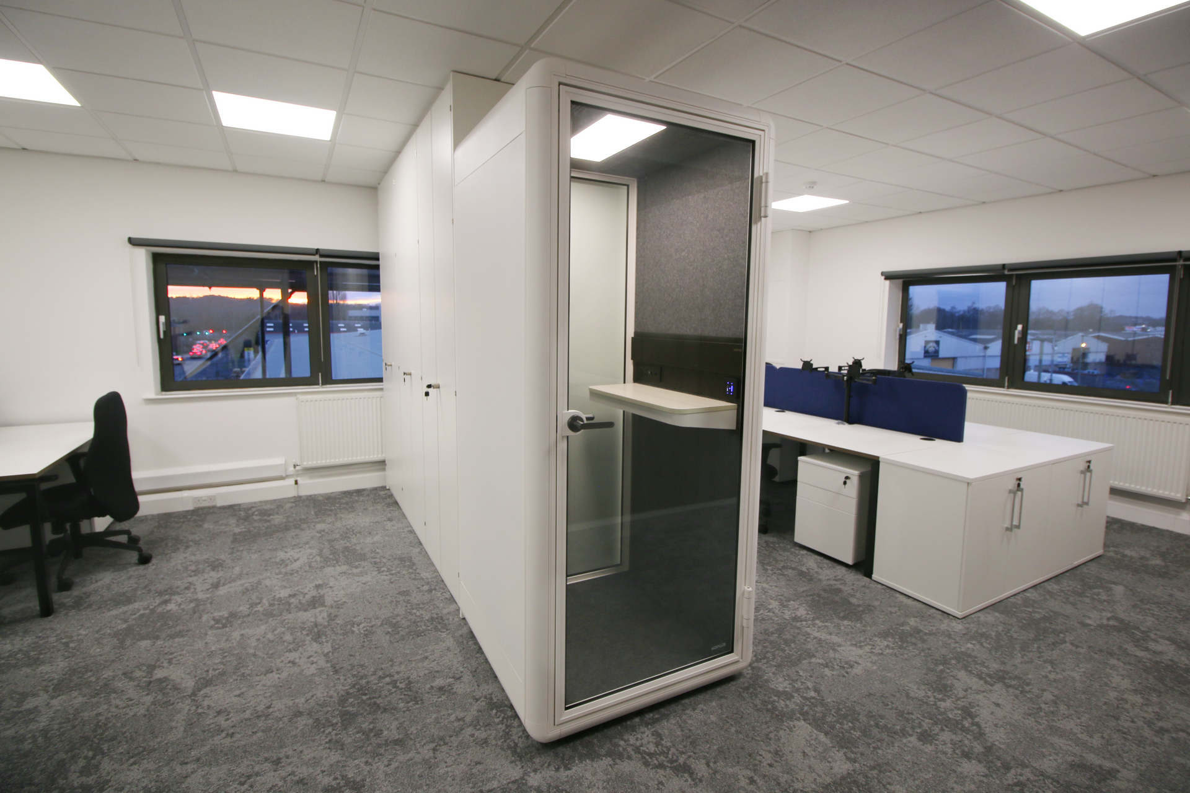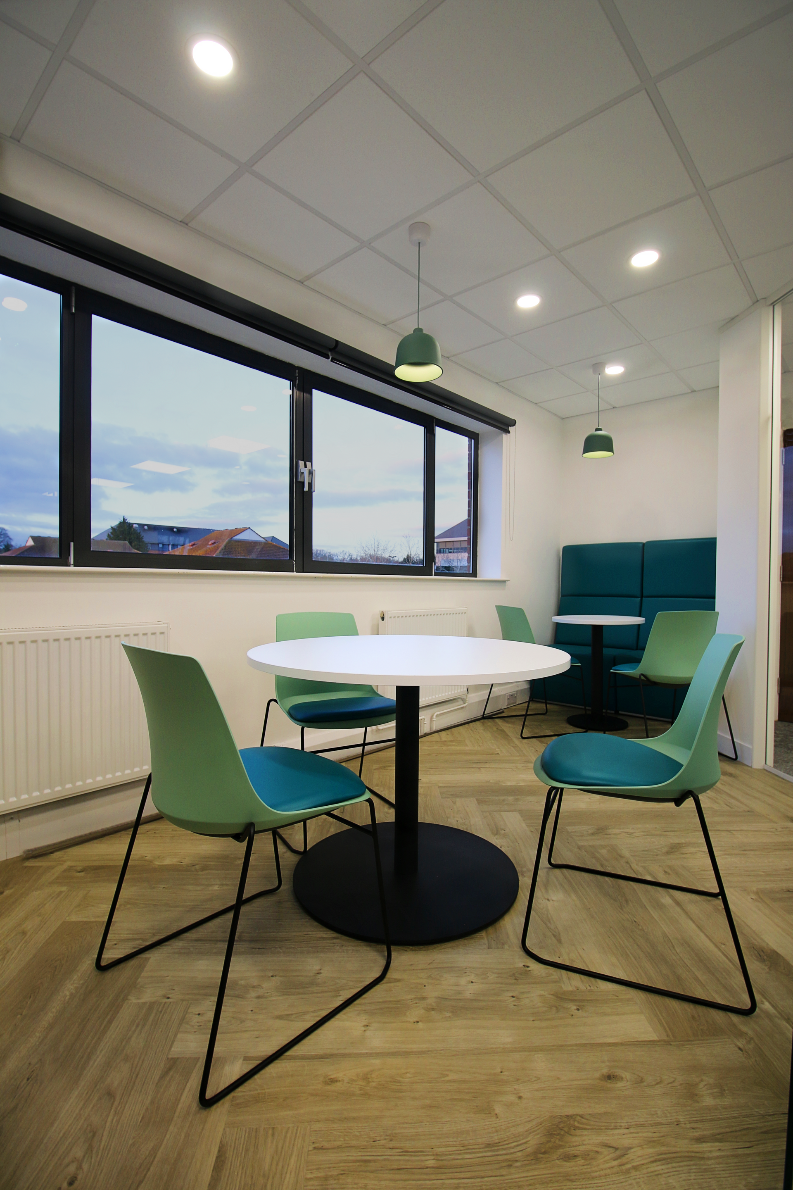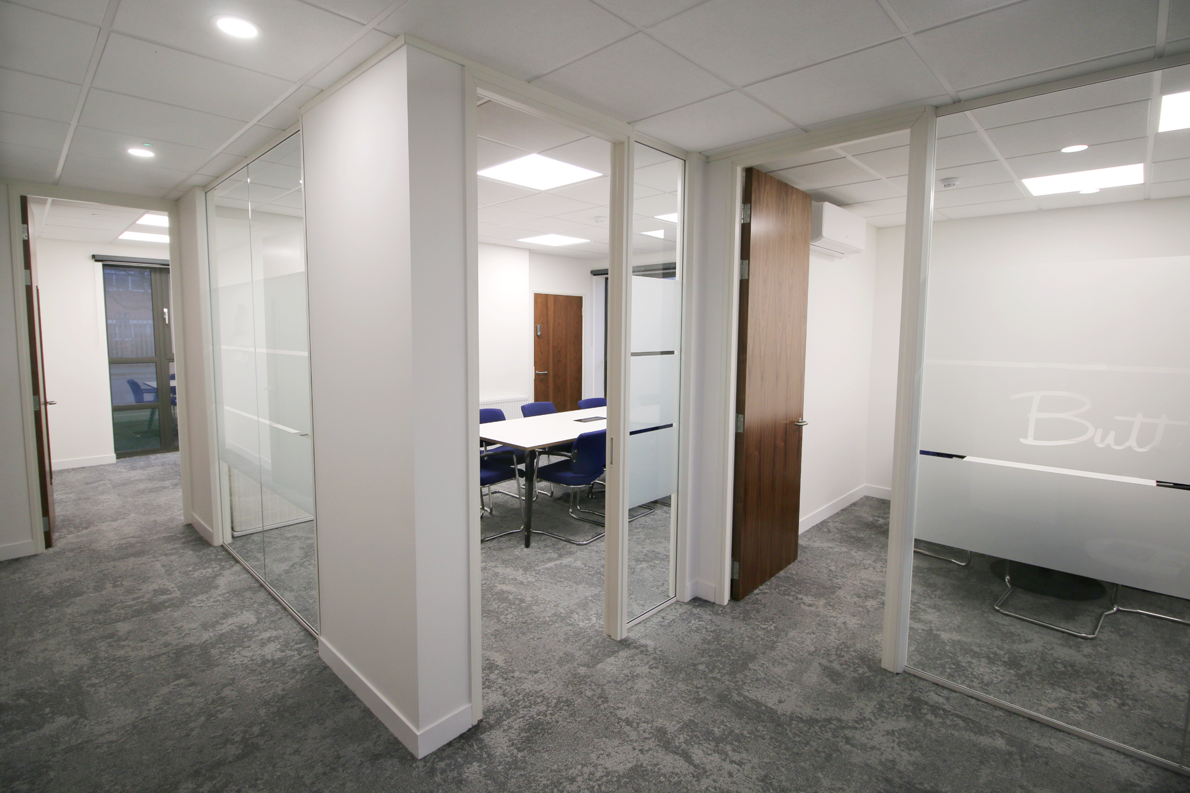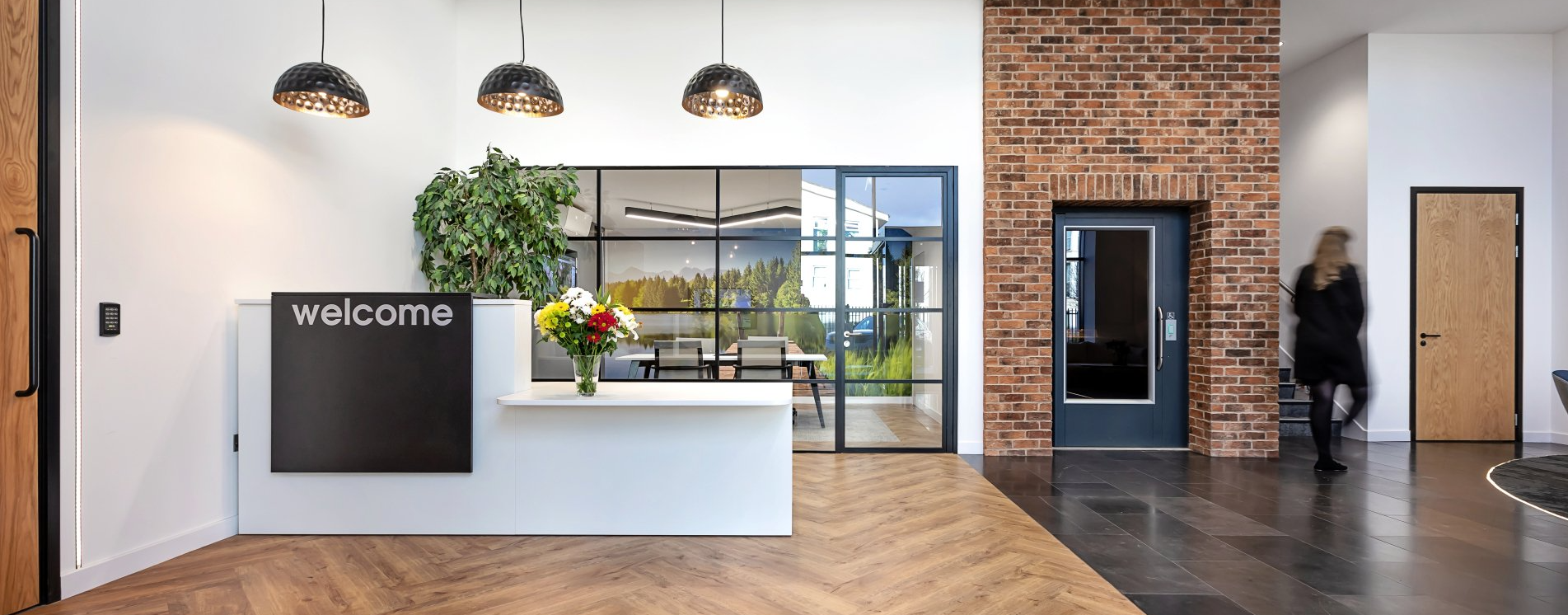Office Refurbishment for Accounting Firm in Camberley, Surrey.
By Glenside, Reading.
Camberley
8 weeks
2,300 sq ft
Accounting Firm
Creating a vibrant central London hub.
A professional office fit out for a Customer Engagement Solutions Provider in central London, this project creatively brings together a variety of working styles and optimises the use of this premium space.
The international organisation needed their central London office to be a vibrant city hub to head up its European offices. The current London office was tired and vacant, requiring significant refurbishment to facilitate the creation of a clean and modern space. Glenside achieved this within the design and delivery constraints of this Central London multi-tenant building.
A new home required.
Following a recommendation from a mutual business contact, a well-established accounting firm approached us as they were looking to relocate their offices and were unsure where to start. They had purchased a three-story office unit in Camberley and needed assistance with designing and fitting it out to suit their business needs.
Their previous office facilities had become dated, disjointed, and cramped, which was negatively affecting recruitment and staff morale. The brief was clear: the new space needed to be bright, airy, and modern, creating an environment where people wanted to work.
A new home required.
Following a recommendation from a mutual business contact, a well-established accounting firm approached us as they were looking to relocate their offices and were unsure where to start. They had purchased a three-story office unit in Camberley and needed assistance with designing and fitting it out to suit their business needs.
Their previous office facilities had become dated, disjointed, and cramped, which was negatively affecting recruitment and staff morale. The brief was clear: the new space needed to be bright, airy, and modern, creating an environment where people wanted to work.
Developing a brief.
After several meetings with the client, we established what was important to them within the new space and how it would support their organisation. Through a series of detailed questions and gaining a deeper understanding of their organisation, we were able to incorporate these requirements into the available physical space.
By providing initial concept drawings and working closely with the client, we arrived at a layout that maximised the use of the space and met as many of their needs as possible within the limitations of the existing building.
These designs were then further developed to ensure the presence of mechanical and electrical infrastructure to support their operations. We also assisted in choosing finishes, colour schemes, and overall aesthetics to achieve a modern and professional look.
Carefully thought-out design strategy.
We undertook the complete design process, compassing both creative and technical, in close cooperation with the client.
- Detailed survey of existing space and services
- Space planning and technical design in CAD
- Mechanical and electrical designs – existing and new systems
- Furniture and fixture designs
- Assistance with selection of finishes and graphics
- Comms room design
- 3D photo-realistic visuals
- Building Control consultation
- CDM Principal Designer responsibilities
- Landlord liaison and documentation
Developing a brief.
After several meetings with the client, we established what was important to them within the new space and how it would support their organisation. Through a series of detailed questions and gaining a deeper understanding of their organisation, we were able to incorporate these requirements into the available physical space.
By providing initial concept drawings and working closely with the client, we arrived at a layout that maximised the use of the space and met as many of their needs as possible within the limitations of the existing building.
These designs were then further developed to ensure the presence of mechanical and electrical infrastructure to support their operations. We also assisted in choosing finishes, colour schemes, and overall aesthetics to achieve a modern and professional look.
Responsible delivery.
Given the elevated location in a multi-tenant building with no on-site parking, the project delivery called for careful and sensitive management.
Working locations included the communal stairwell and roof spaces, and involved accommodating the installation of new incoming services by telecom providers. Complex and detailed work was involved in the installation of the comms room and related infrastructure (including security systems).
A space transformed.
As is typical with a building of this age, there were numerous elements that required updating and replacing. We stripped the building back and then proceeded to install new ceilings, air conditioning, data cabling, lighting, and partitioning to create the new spaces.
The project also included remodelling the washroom facilities on the ground floor and fully refurbishing the washrooms on the other two floors.
Once the fit-out was complete, we supplied and installed new furniture throughout the building and subsequently assisted the client with the physical move from their current premises.
A space transformed.
As is typical with a building of this age, there were numerous elements that required updating and replacing. We stripped the building back and then proceeded to install new ceilings, air conditioning, data cabling, lighting, and partitioning to create the new spaces.
The project also included remodelling the washroom facilities on the ground floor and fully refurbishing the washrooms on the other two floors.
Once the fit-out was complete, we supplied and installed new furniture throughout the building and subsequently assisted the client with the physical move from their current premises.
The project included the design and completion of a broad scope of works including:
- Full space planning and design of all areas
- Partitioning systems to form canteen and meeting facilities.
- Suspended ceilings
- Full lighting design and install.
- Full M&E design and install including air conditioning, ventilation, power, and data cabling.
- Staff breakout / kitchen areas
- Refurbishment of 3 washroom facilities
- Floor coverings throughout
- Bespoke fitted storage solutions
- Furniture supply and installation
- Branding / graphics
- Kitchen fittings including bespoke items.
- Physical move of client files and belongings including the provision of packing crates.
Testimonial from the client.
"Glenside carried out a complete refit of our new offices. They listened carefully to our requirements and came up with a great design to utilise the space to the maximum, whilst still producing an end result that feels spacious. It was enormously helpful when choosing the furniture, carpets etc to see such a range in their showroom, and to get a feel of what the finished article would look like, and it was this together with their professionalism and quick response time that tipped the balance and made us choose them.
Ryan was extremely helpful in recommending products that were suitable, hard wearing, complimentary etc. Nothing was too much trouble. We are delighted with the end result and continually receive compliments from our visiting clients. I would highly recommend them and wouldn’t hesitate to call them for any future projects."
- Director
Before & After.
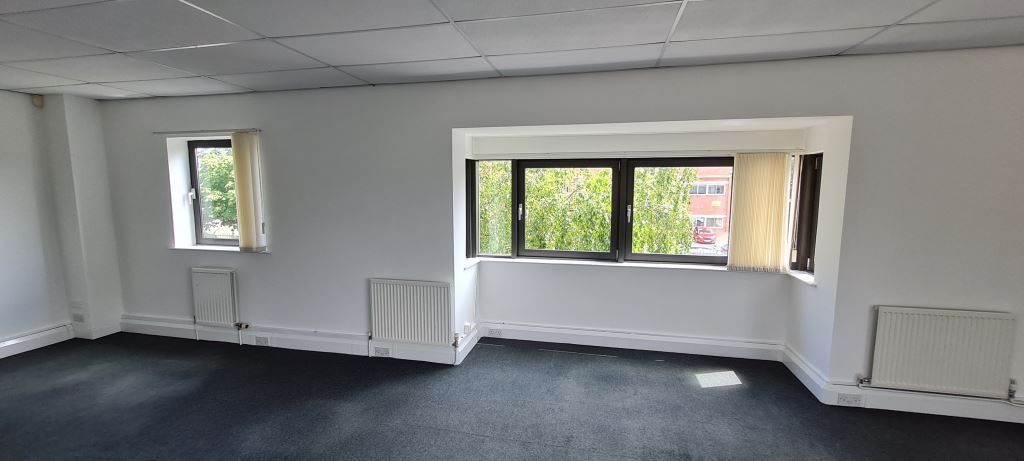
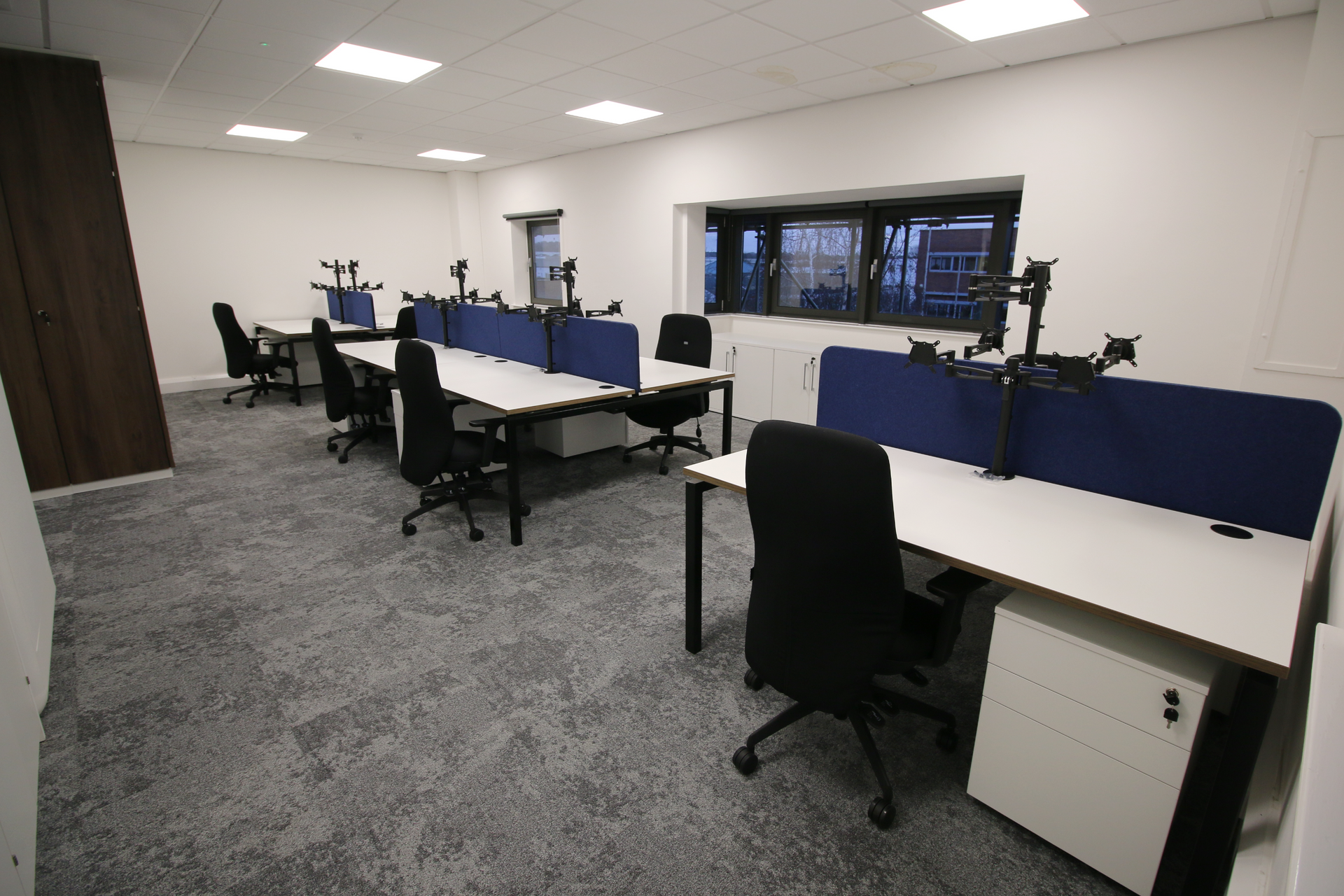
The project included the design and completion of a broad scope of works:
- Demolition of existing structures
- Strip out of existing services and finishes
- Partitioning (including bespoke features)
- Ceiling works
- Flooring and decoration
- Heating, cooling and ventilation
- Lighting, electrical and data
- Comms room and security systems installation
- Decorative finishes
- Collaboration, meeting and office furniture
- Covid-19 protective screens
- Graphics and manifestation
The project included the design and completion of a broad scope of works including:
- Full space planning and design of all areas
- Partitioning systems to form canteen and meeting facilities.
- Suspended ceilings
- Full lighting design and install.
- Full M&E design and install including air conditioning, ventilation, power, and data cabling.
- Staff breakout / kitchen areas
- Refurbishment of 3 washroom facilities
- Floor coverings throughout
- Bespoke fitted storage solutions
- Furniture supply and installation
- Branding / graphics
- Kitchen fittings including bespoke items.
- Physical move of client files and belongings including the provision of packing crates.
Testimonial from the client.
"Glenside carried out a complete refit of our new offices. They listened carefully to our requirements and came up with a great design to utilise the space to the maximum, whilst still producing an end result that feels spacious. It was enormously helpful when choosing the furniture, carpets etc to see such a range in their showroom, and to get a feel of what the finished article would look like, and it was this together with their professionalism and quick response time that tipped the balance and made us choose them.
Ryan was extremely helpful in recommending products that were suitable, hard wearing, complimentary etc. Nothing was too much trouble. We are delighted with the end result and continually receive compliments from our visiting clients. I would highly recommend them and wouldn’t hesitate to call them for any future projects."
- Director
A vibrant office space.
More of our projects:
Get in touch.
For more details on how we can help or to book a consultation at our
showroom, please call us on
0118 214 7890
or fill out the form and we will get back to you soon.
Contact Us
We will get back to you as soon as possible.
Please try again later.
Our showroom.
16 Commercial Road, Reading, Berkshire, RG2 0QJ
Quick links.
Glenside Commercial Interiors is a trading name of Glenside Commercial Interior Projects Ltd registered in England with Registration Number 14000423. VAT No. 408 5792 72
All Rights Reserved


