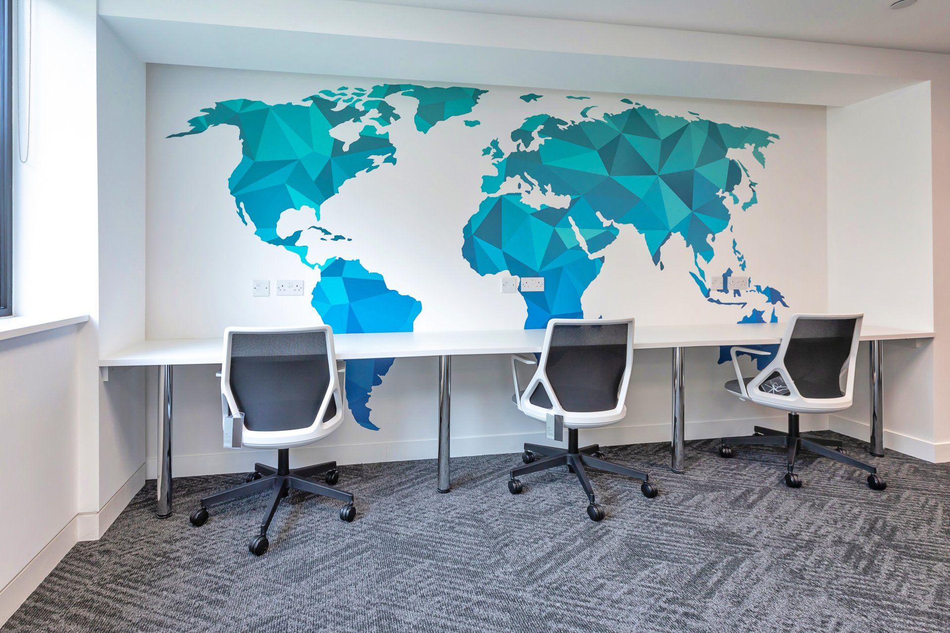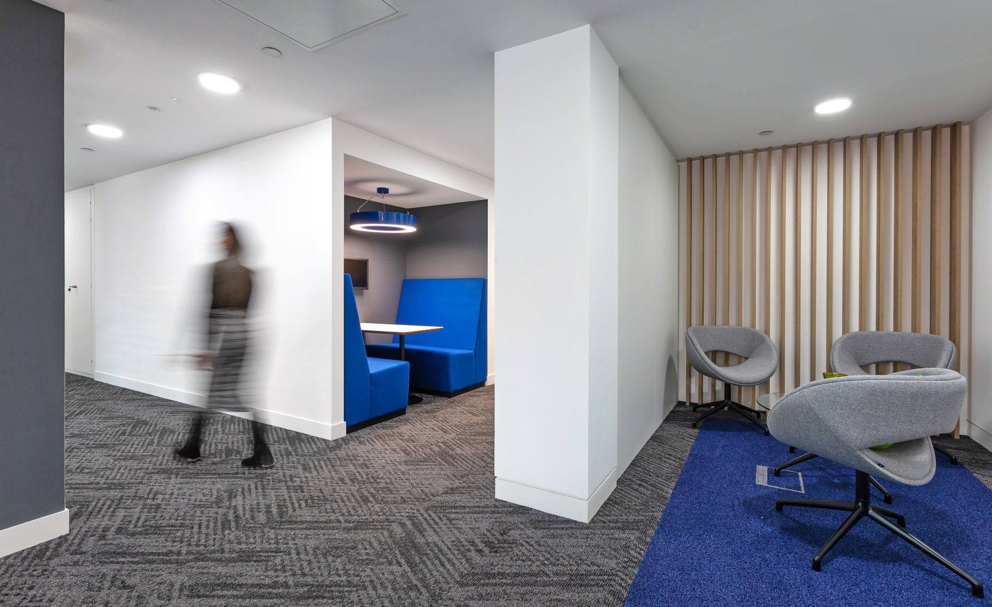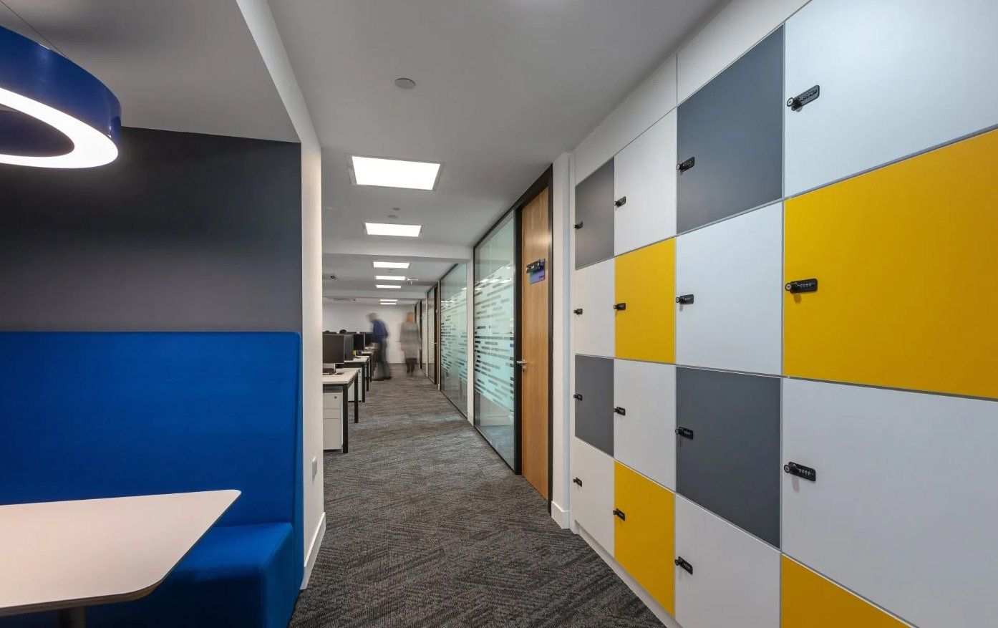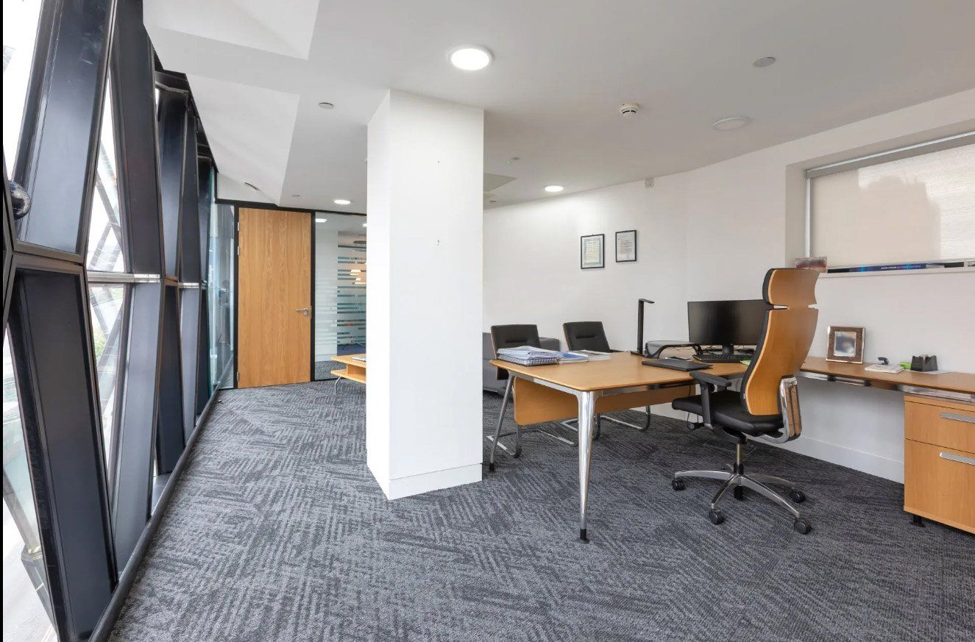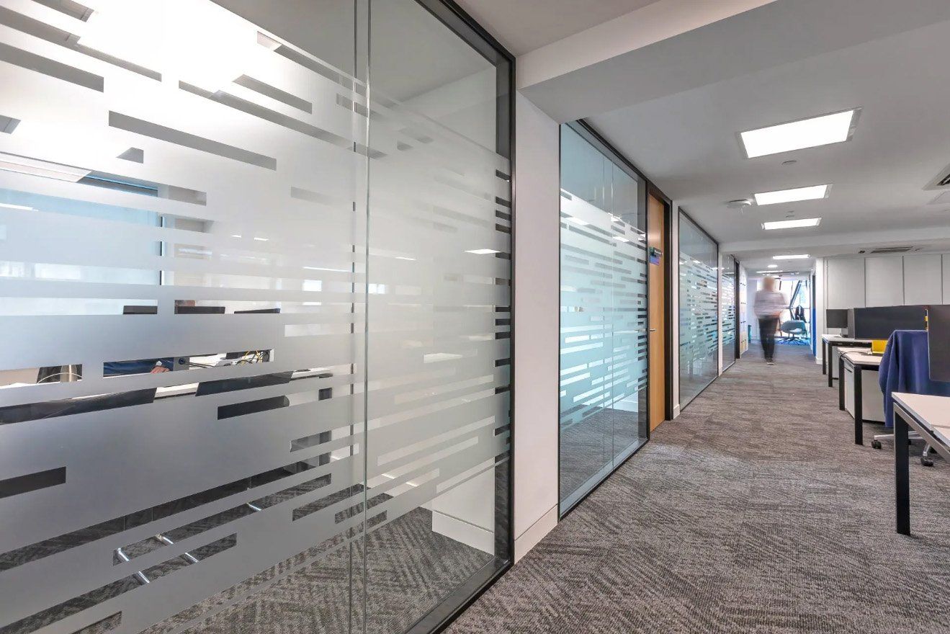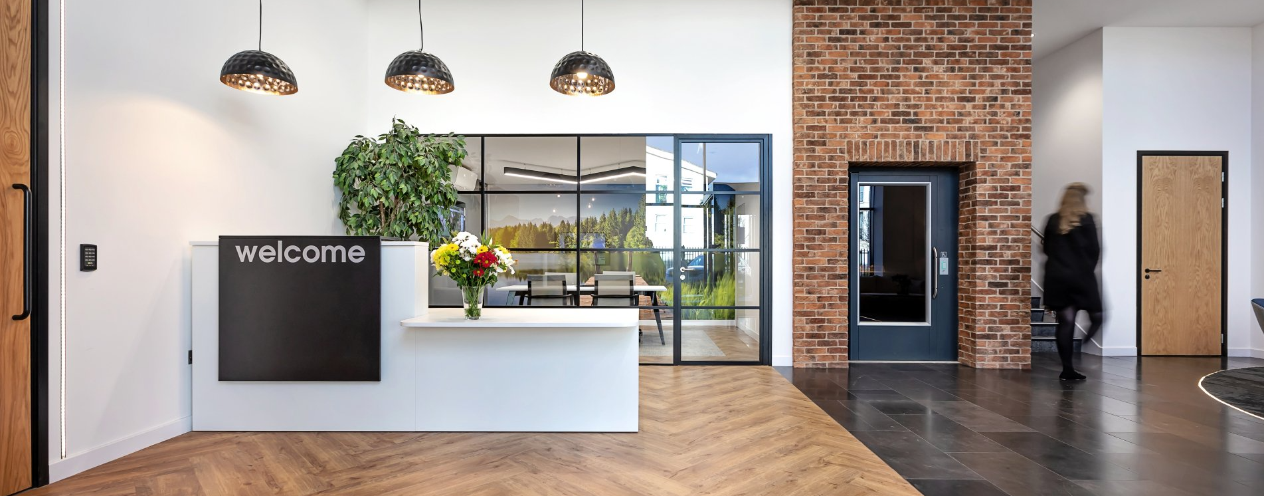Office Fit Out for Customer Engagement Solutions Provider in London.
By Glenside, Reading.
London
10 weeks
4,900 sq ft
Customer Engagement
Creating a vibrant central London hub.
A professional office fit out for a Customer Engagement Solutions Provider in central London, this project creatively brings together a variety of working styles and optimises the use of this premium space.
The international organisation needed their central London office to be a vibrant city hub to head up its European offices. The current London office was tired and vacant, requiring significant refurbishment to facilitate the creation of a clean and modern space. Glenside achieved this within the design and delivery constraints of this Central London multi-tenant building.
Creating a vibrant central London hub.
A professional office fit out for a Customer Engagement Solutions Provider in central London, this project creatively brings together a variety of working styles and optimises the use of this premium space.
The international organisation needed their central London office to be a vibrant city hub to head up its European offices. The current London office was tired and vacant, requiring significant refurbishment to facilitate the creation of a clean and modern space. Glenside achieved this within the design and delivery constraints of this Central London multi-tenant building.
Creating a vibrant central London hub.
A professional office fit-out for a Customer Engagement Solutions Provider in central London, this project creatively brings together a variety of working styles and optimises the use of this premium space.
The international organisation needed their central London office to be a vibrant city hub to head up its European offices. The current London office was tired and vacant, requiring significant refurbishment to facilitate the creation of a clean and modern space. Glenside achieved this within the design and delivery constraints of this Central London multi-tenant building.
Services delivered:
Carefully thought-out design strategy.
We undertook the complete design process, combining both creative and technical, in close cooperation with the client.
- Detailed survey of existing space and services
- Space planning and technical design in CAD
- Mechanical and electrical designs – existing and new systems
- Furniture and fixture designs
- Assistance with selection of finishes and graphics
- Comms room design
- 3D photo-realistic visuals
- Building Control consultation
- CDM Principal Designer responsibilities
- Landlord liaison and documentation
Carefully thought-out design strategy.
We undertook the complete design process, compassing both creative and technical, in close cooperation with the client.
- Detailed survey of existing space and services
- Space planning and technical design in CAD
- Mechanical and electrical designs – existing and new systems
- Furniture and fixture designs
- Assistance with selection of finishes and graphics
- Comms room design
- 3D photo-realistic visuals
- Building Control consultation
- CDM Principal Designer responsibilities
- Landlord liaison and documentation
Carefully thought-out design strategy.
We undertook the complete design process, compassing both creative and technical, in close cooperation with the client.
- Detailed survey of existing space and services
- Space planning and technical design in CAD
- Mechanical and electrical designs – existing and new systems
- Furniture and fixture designs
- Assistance with selection of finishes and graphics
- Comms room design
- 3D photo-realistic visuals
- Building Control consultation
- CDM Principal Designer responsibilities
- Landlord liaison and documentation
Responsible delivery.
Given the elevated location in a multi-tenant building with no on-site parking, the project delivery called for careful and sensitive management.
Working locations included the communal stairwell and roof spaces, and involved accommodating the installation of new incoming services by telecom providers. Complex and detailed work was involved in the installation of the comms room and related infrastructure (including security systems).
Responsible delivery.
Given the elevated location in a multi-tenant building with no on-site parking, the project delivery called for careful and sensitive management.
Working locations included the communal stairwell and roof spaces, and involved accommodating the installation of new incoming services by telecom providers. Complex and detailed work was involved in the installation of the comms room and related infrastructure (including security systems).
Responsible delivery.
Given the elevated location in a multi-tenant building with no on-site parking, the project delivery called for careful and sensitive management.
Working locations included the communal stairwell and roof spaces, and involved accommodating the installation of new incoming services by telecom providers. Complex and detailed work was involved in the installation of the comms room and related infrastructure (including security systems).
The project included the design and completion of a broad scope of works:
- Demolition of existing structures
- Strip out of existing services and finishes
- Partitioning (including bespoke features)
- Ceiling works
- Flooring and decoration
- Heating, cooling and ventilation
- Lighting, electrical and data
- Comms room and security systems installation
- Decorative finishes
- Collaboration, meeting and office furniture
- COVID-19 protective screens
- Graphics and manifestation
Testimonial from the client.
"Our second project (office relocation), which fell within the COVID-19 period, presented various challenges and risks to the project completion date; including the sourcing of materials and logistical delays due to the global pandemic impact.
I’m pleased to say that the team at Glenside worked tirelessly to ensure our business was not affected by the wider challenges and worked through solutions to stay on track and deliver a vibrant new headquarters in Central London.
I would highly recommend the Glenside team for interior fit-out projects. A very professional, supportive team with excellent results upon completion. Thank you.”
- Real Estate & Facilities Manager
The project included the design and completion of a broad scope of works:
- Demolition of existing structures
- Strip out of existing services and finishes
- Partitioning (including bespoke features)
- Ceiling works
- Flooring and decoration
- Heating, cooling and ventilation
- Lighting, electrical and data
- Comms room and security systems installation
- Decorative finishes
- Collaboration, meeting and office furniture
- Covid-19 protective screens
- Graphics and manifestation
The project included the design and completion of a broad scope of works:
- Demolition of existing structures
- Strip out of existing services and finishes
- Partitioning (including bespoke features)
- Ceiling works
- Flooring and decoration
- Heating, cooling and ventilation
- Lighting, electrical and data
- Comms room and security systems installation
- Decorative finishes
- Collaboration, meeting and office furniture
- Covid-19 protective screens
- Graphics and manifestation
An office transformed.
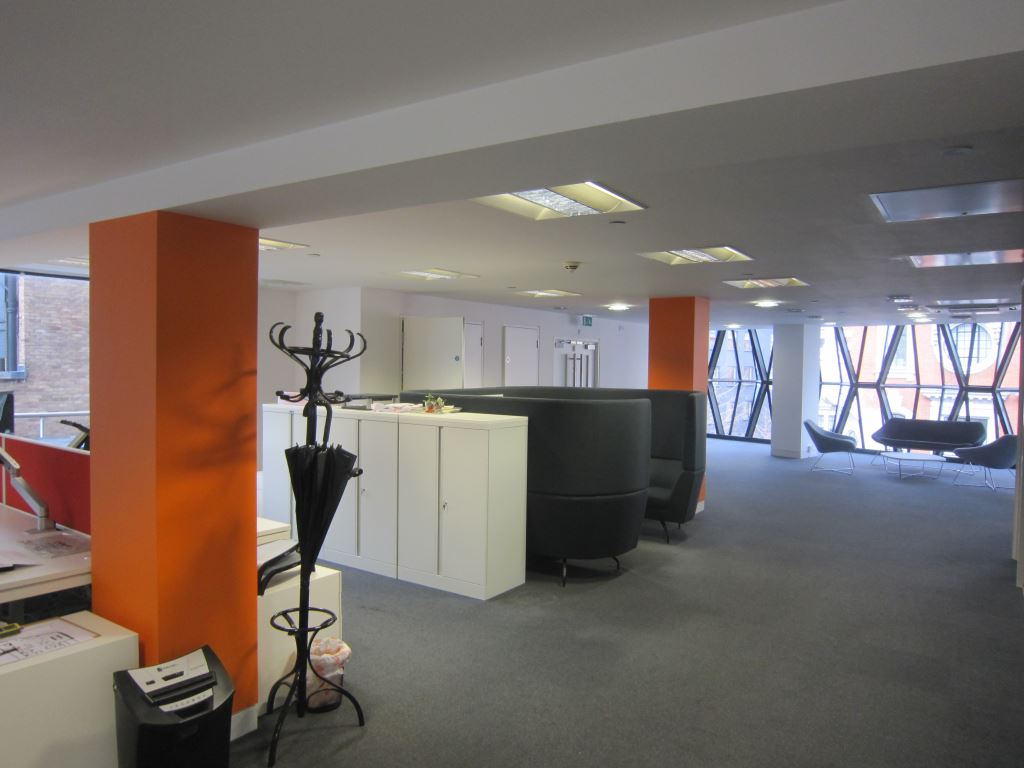
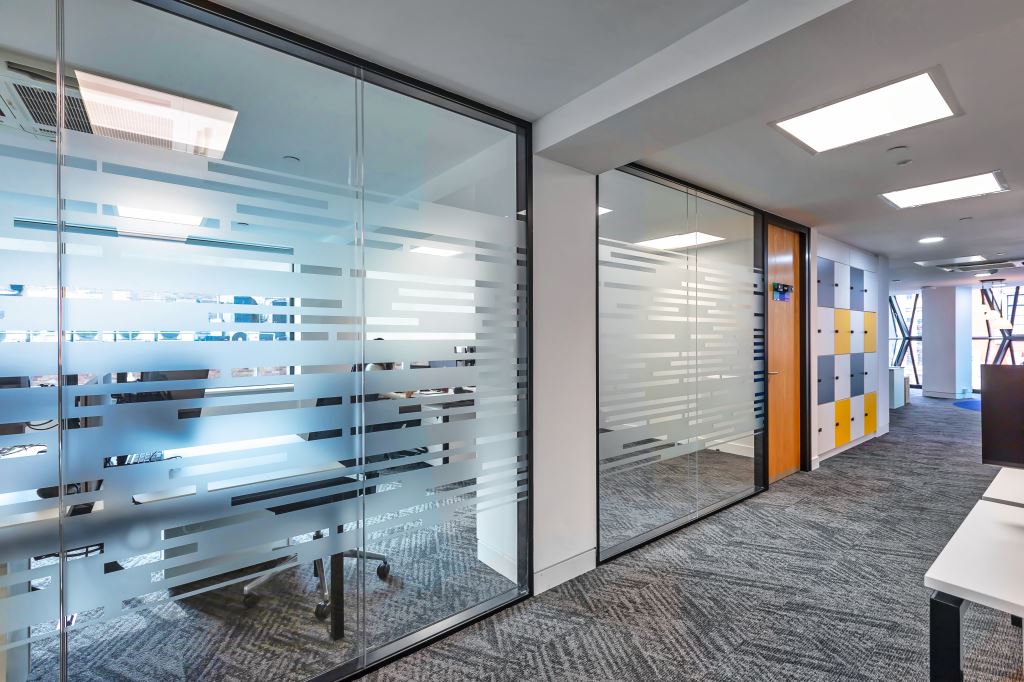
More of our projects:
Get in touch.
For more details on how we can help or to book a consultation at our
showroom, please call us on
0118 214 7890
or fill out the form and we will get back to you soon.
Contact Us
We will get back to you as soon as possible.
Please try again later.
Our showroom.
16 Commercial Road, Reading, Berkshire, RG2 0QJ
Quick links.
Glenside Commercial Interiors is a trading name of Glenside Commercial Interior Projects Ltd registered in England with Registration Number 14000423. VAT No. 408 5792 72
All Rights Reserved


