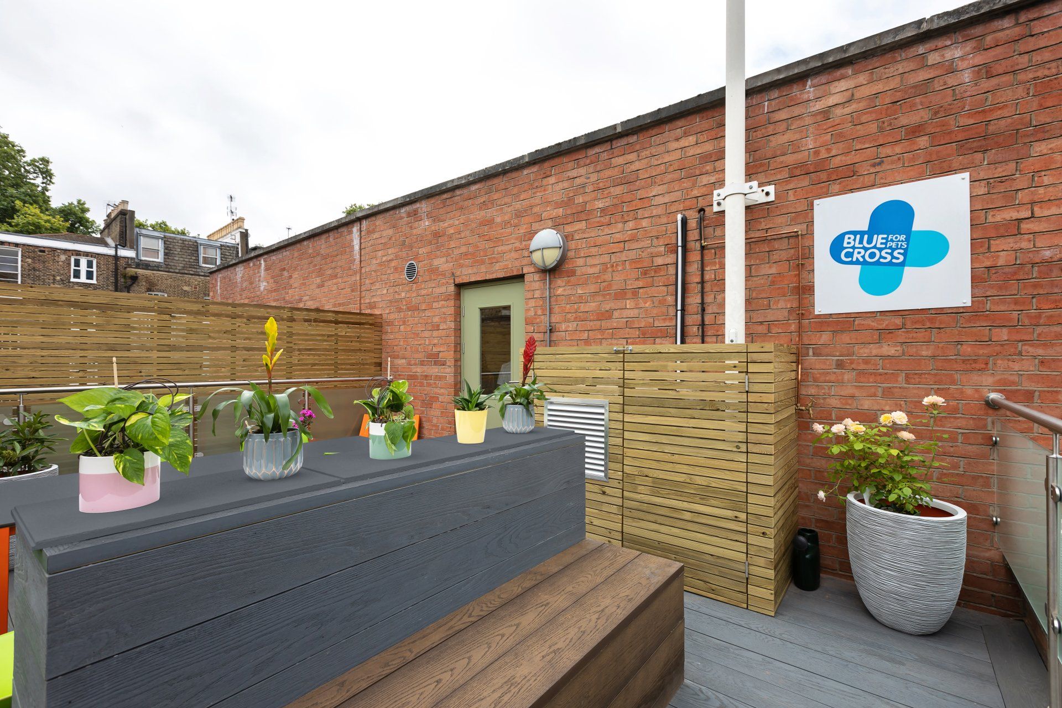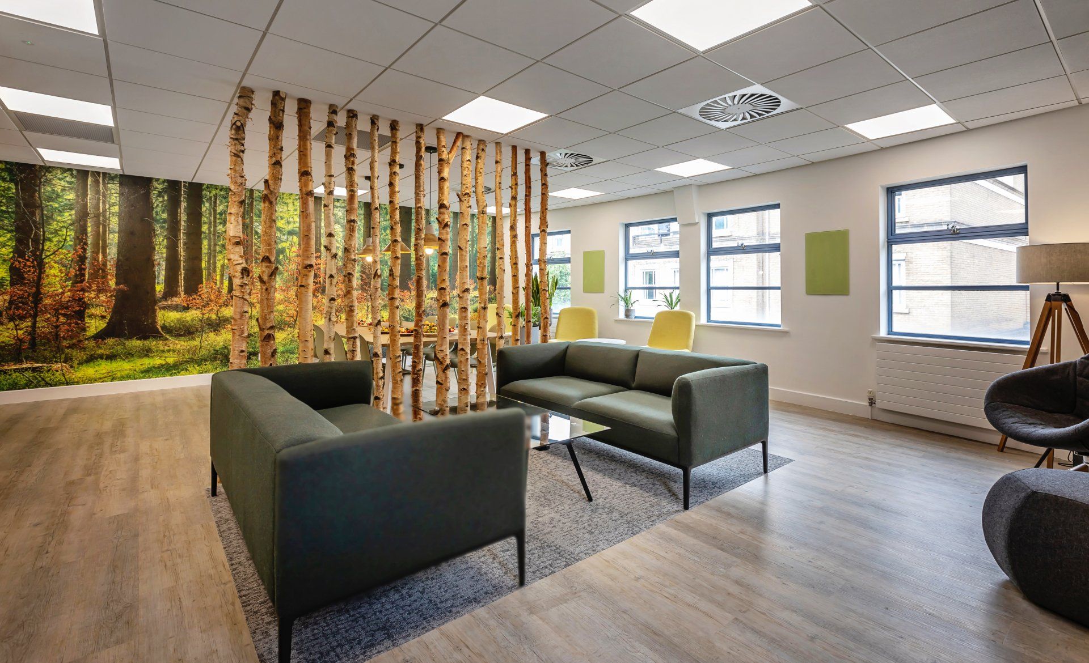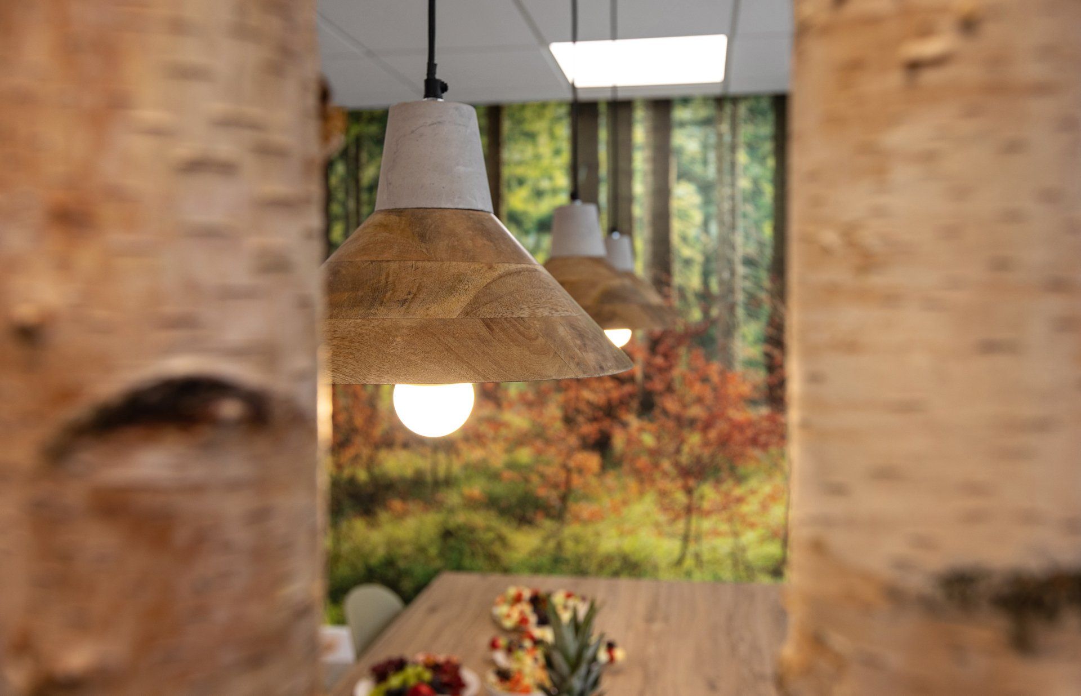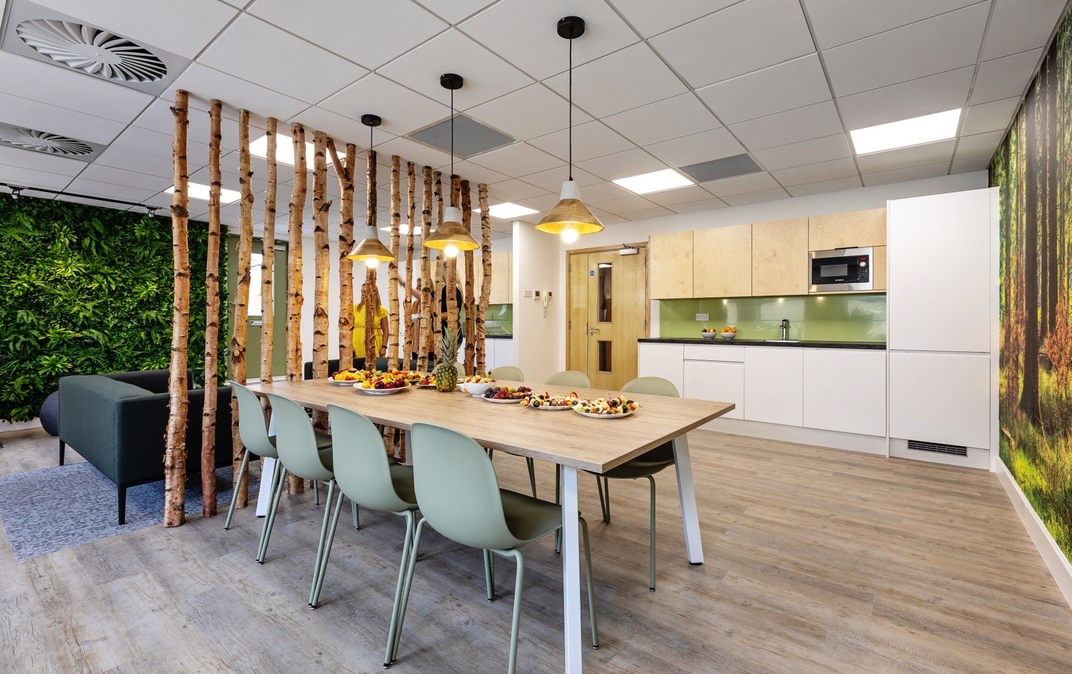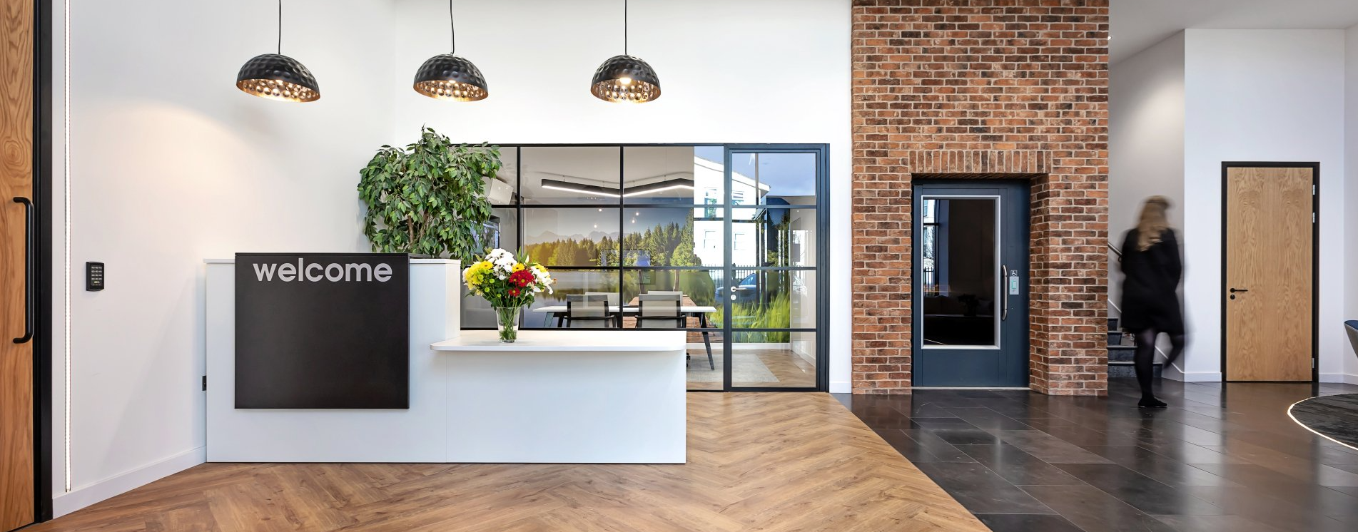Staff Wellbeing Areas & Roof Terrace for Animal Charity in London.
By Glenside, Reading.
London
5 weeks
1000 sq ft
Veterinary Hospital
A vision delivered.
Having carried out surveys and taken a detailed brief from the client, the team at Glenside set out designing a space that was both visually appealing and fit for purpose, whilst taking into account the budget constraints for the project and the need for ongoing durability.
Once a layout was finalised, our team at Glenside were able to produce a set of Computer-Generated Images (CGIs) to show how the space would look after the works had been carried out. This offered great support to the client, enabling them to show their staff and the donor the final vision for the space.
As the project included the change of use of an existing flat roof area into that of a roof terrace, planning permission had to be obtained. This was a complex process given the nature of the busy London location where the hospital is sited. However, by working closely with the client’s planning consultant and supporting with the required drawings and technical details, our team were able to obtain planning on the behalf of the client.
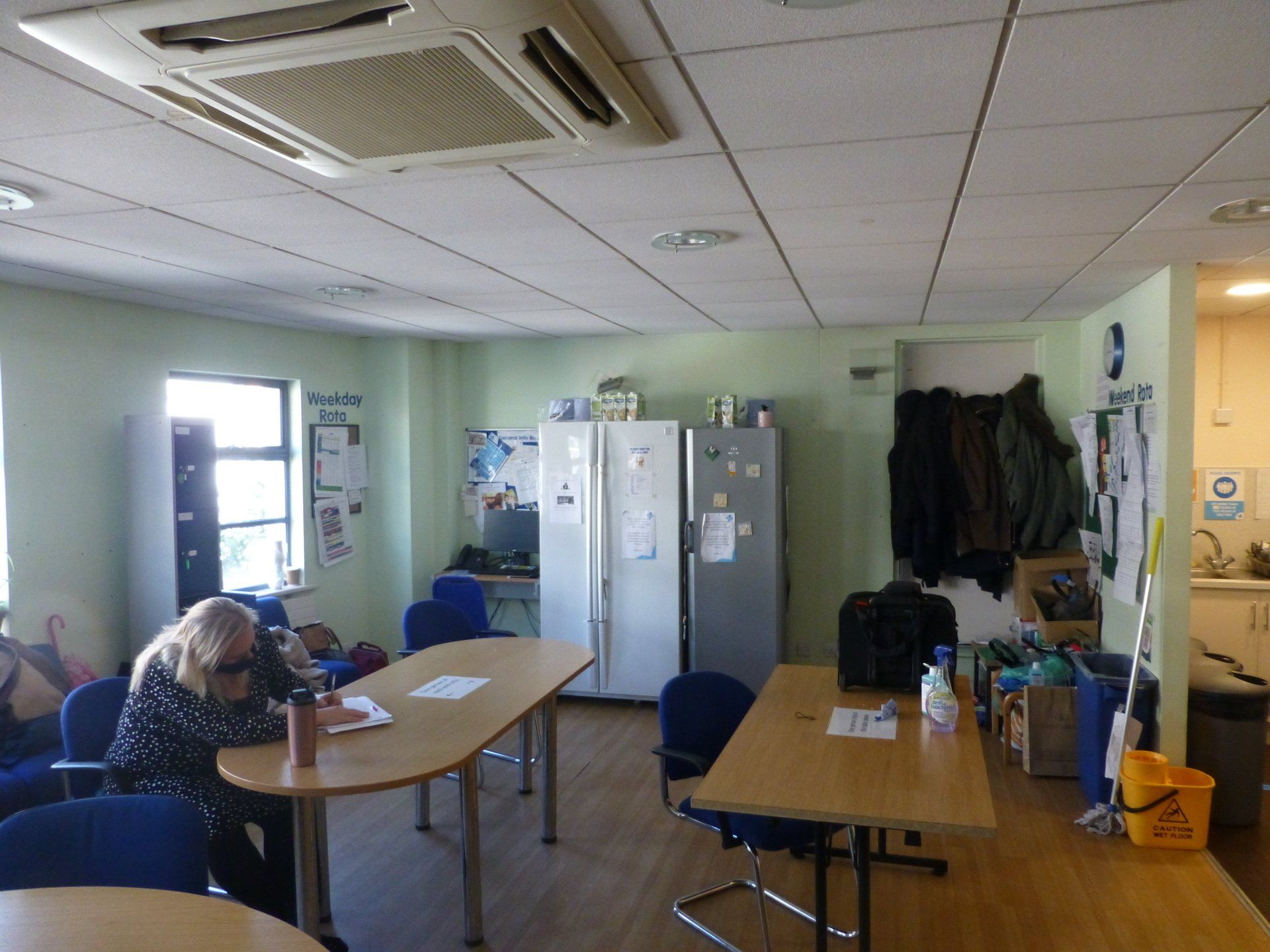
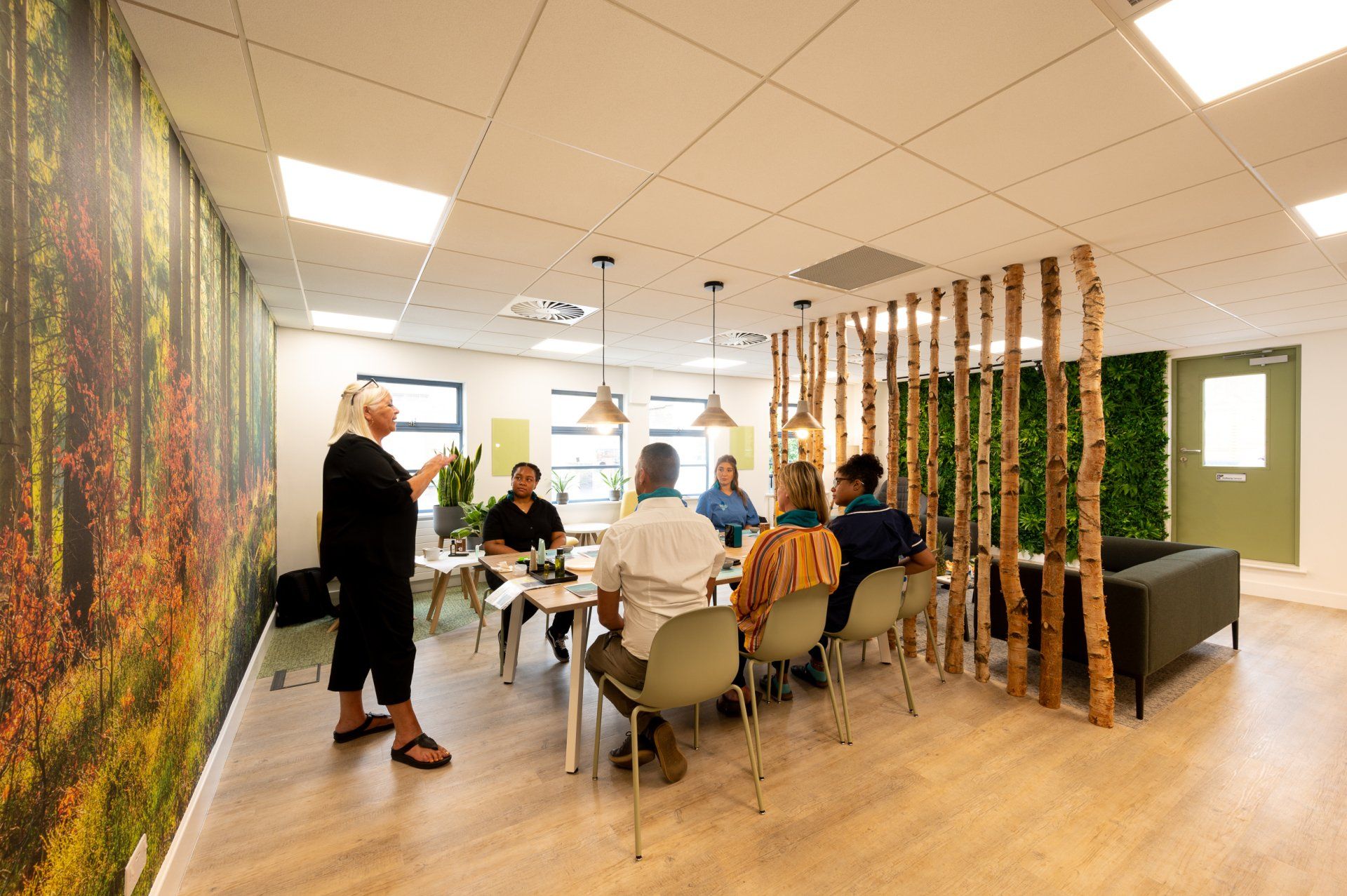
It's all in the details.
A key part of delivering the new space was the careful selection of finishes and materials. By deciding on various biophilic elements, such as dried birch stems and statement plantings alongside a large feature wall graphic, Glenside successfully created an atmosphere that was a welcome contrast to its clinical and urban surrounding environments.
The external terrace area was created using a composite decking board, and has a couple of large planting troughs which allow the keen gardeners at the hospital to grow and tend to the plants in their free time.
More of our projects:
Get in touch.
For more details on how we can help or to book a consultation at our
showroom, please call us on
0118 214 7890
or fill out the form and we will get back to you soon.

