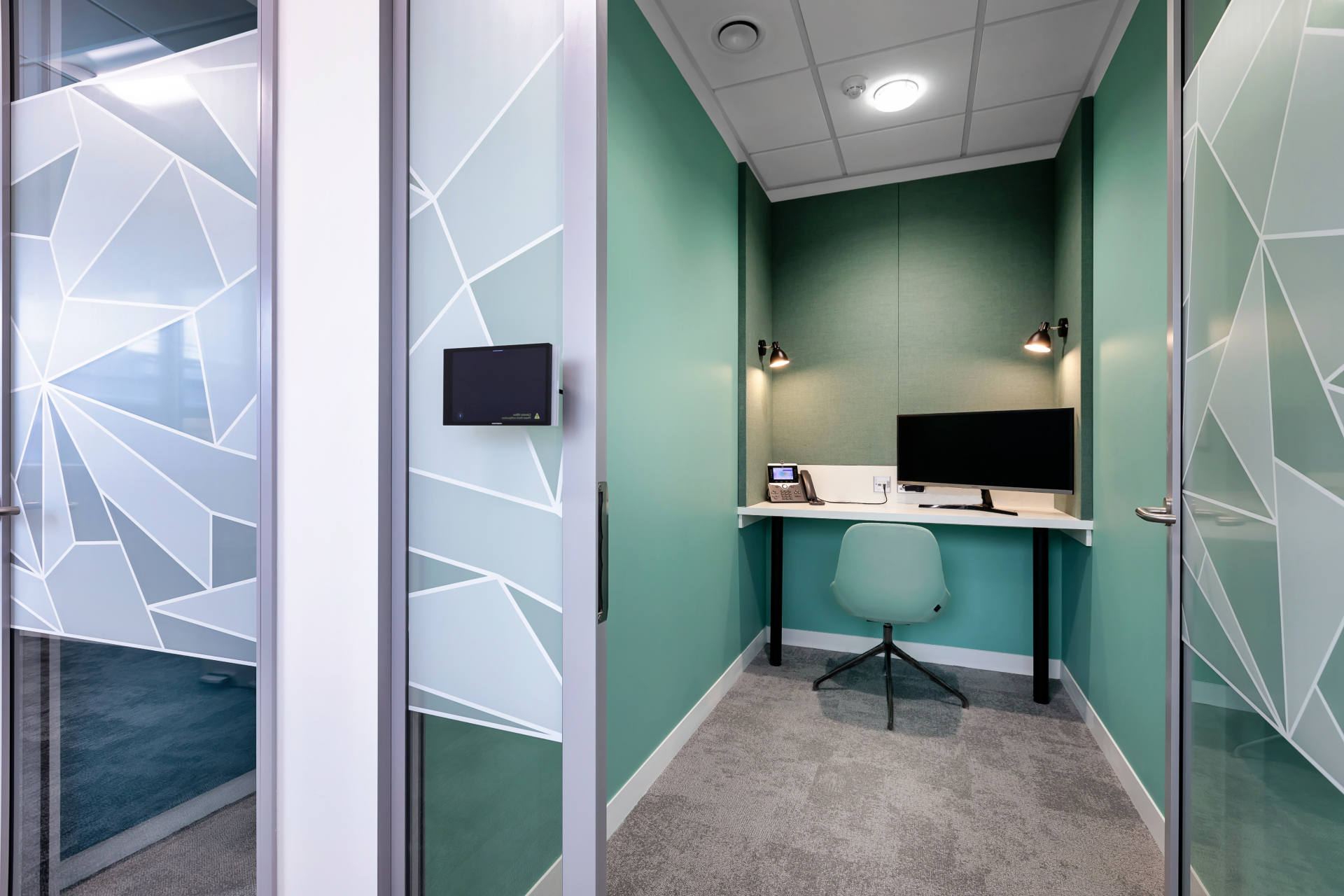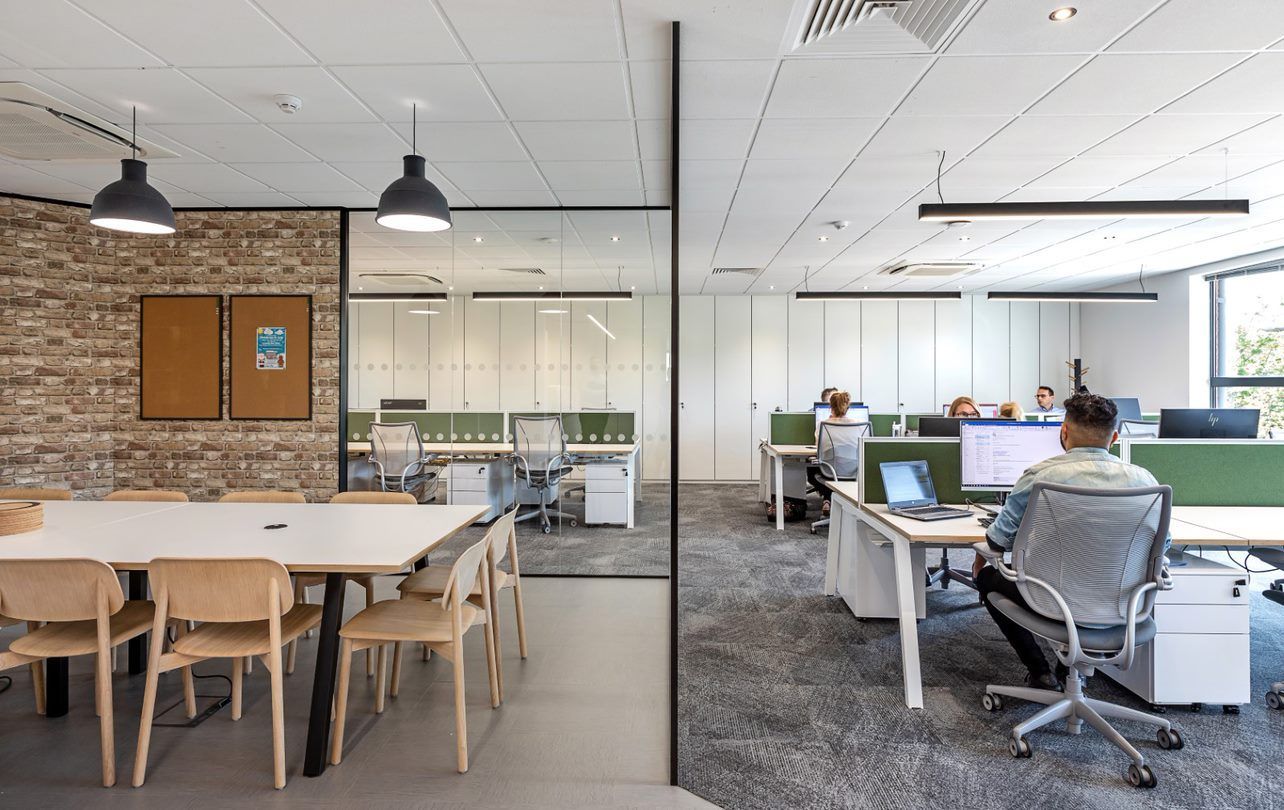Our proven process for successful office transformations.
Chris Lunn • August 19, 2021
If you’re considering changes within your current office, our proven process allows us to meet your requirements and exceed your expectations.
At Glenside, no day is ever the same as we talk to different clients about their individual requirements which will often include; relocating, re-designing to create more space, re-designing to consolidate, options to enhance collaboration, morale and productivity and more…
Ultimately there are many reasons why companies change their offices but most clients have no idea just how many decisions need to be made within a typical Glenside project plan. Thankfully for you and the rest of our clients, you don’t need to worry about that as we bring nearly a half century’s worth of experience to the table to guide you through it with ease.
You may have heard the Voltaire quote (which we love) “Judge a man by his questions rather than his answers” and this is where we come into our own. We know the right questions to ask and based on the answers, we can design spaces to match your business goals and objectives. It’s how we’ve built such a good reputation within the industry by considering all the angles and we know how to keep projects on-time, on-budget and still able to deliver phenomenal value.
The Glenside Approach
At a top level, we follow a tried and tested approach as follows;
Conceptual fact-finding
Here we invest the time (before we’ve given you a proposal) to find out about your business, your people, the space you have now, the space you want to create, how it will be used, how that may change and what it needs to have, be and do to make your business perform at a higher level.
Outline Recommendations
Once we understand more about your business and the outline requirements, we will present our initial recommendations with budget indications clearly broken down. Typically, these will be sketches and include samples of materials, examples of layouts and options regarding budgets. This leads us into a more productive and specific discussion which enables us to truly hone the specification that we will need to work to.
Design Refinement
Once we have established the key requirements and the outline budget, we can review your business goals and feedback. We will then refine the design and run through this together, evaluating from various perspectives; operationally, financially, branding, wellbeing and more. To do this we can either come to your premises or you are welcome to come to our showroom for a tour where you can use one of our newly created meeting spaces. Either way, we can refine the design together for layout, furniture, lighting and other key considerations.
Formal Quotation
Here we bring the design to life so you can fully evaluate it, making any modifications to the look, layout or choice of materials/furniture etc. and establish any impact on the budget. We provide a comprehensive breakdown of all costs and pride ourselves on our transparency and choices available. One of our experienced designers will guide you through this so we can tailor this to a new level and get to the point where you are confident to sign-off the project.
Detailed Specification & Sign-Off
Upon confirmation of the quotation we have a final stage to refine all of the key decisions prior to the work commencing. This enables all key stakeholders to have a final say and where needed we can change the specification with total transparency of what that may alter in regards to the budget and timeline. Again, our expert team will be on-hand to give you the best advice based on a range of criteria.
Proactive Project Management
In nearly 50 years of working in this space, we’ve learned that great projects require exceptional project management. It’s why you have a dedicated project manager throughout the process because we know that within busy businesses, things can change. You therefore have a constant point of contact who knows the situation and can react if required. Equally they take a proactive approach to communication and ensure you (and all key stakeholders) are informed regarding progress along the way.
As you can see, we invest a huge amount in the prospect of taking on a new project before we even provide a quote and we do this because we’re massive believers in the win:win scenario. It’s not in anyone’s interest to see the scope of a project change so the more work we put into the foundations, the stronger the project journey from then on.
View more insights: Office Design I Industrial Property I Laboratories I Wellbeing & Productivity I Company Updates
Join Our Mailing List
Thank you for contacting us.
We will get back to you as soon as possible.
We will get back to you as soon as possible.
Oops, there was an error sending your message.
Please try again later.
Please try again later.
All data is handled inline with our Privacy Policy and you may unsubscribe at any time.
Our showroom.
16 Commercial Road, Reading, Berkshire, RG2 0QJ
Quick links.
Glenside Commercial Interiors is a trading name of Glenside Commercial Interior Projects Ltd registered in England with Registration Number 14000423. VAT No. 408 5792 72
© 2025
All Rights Reserved




