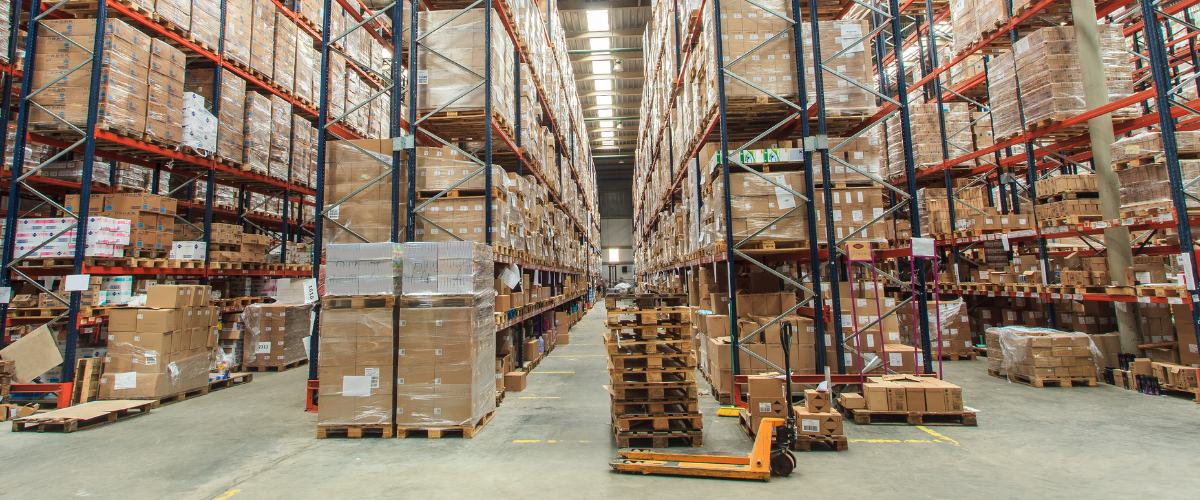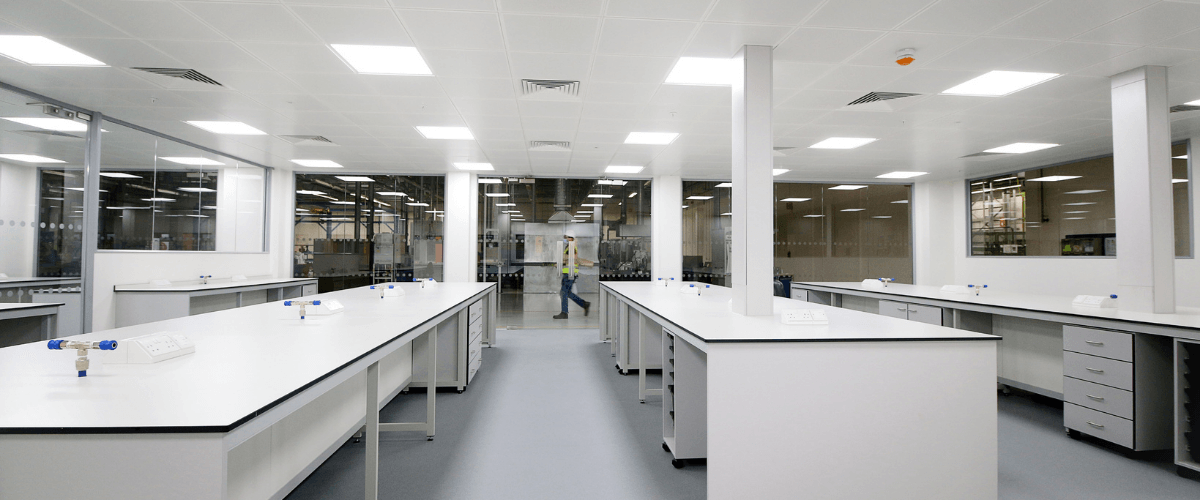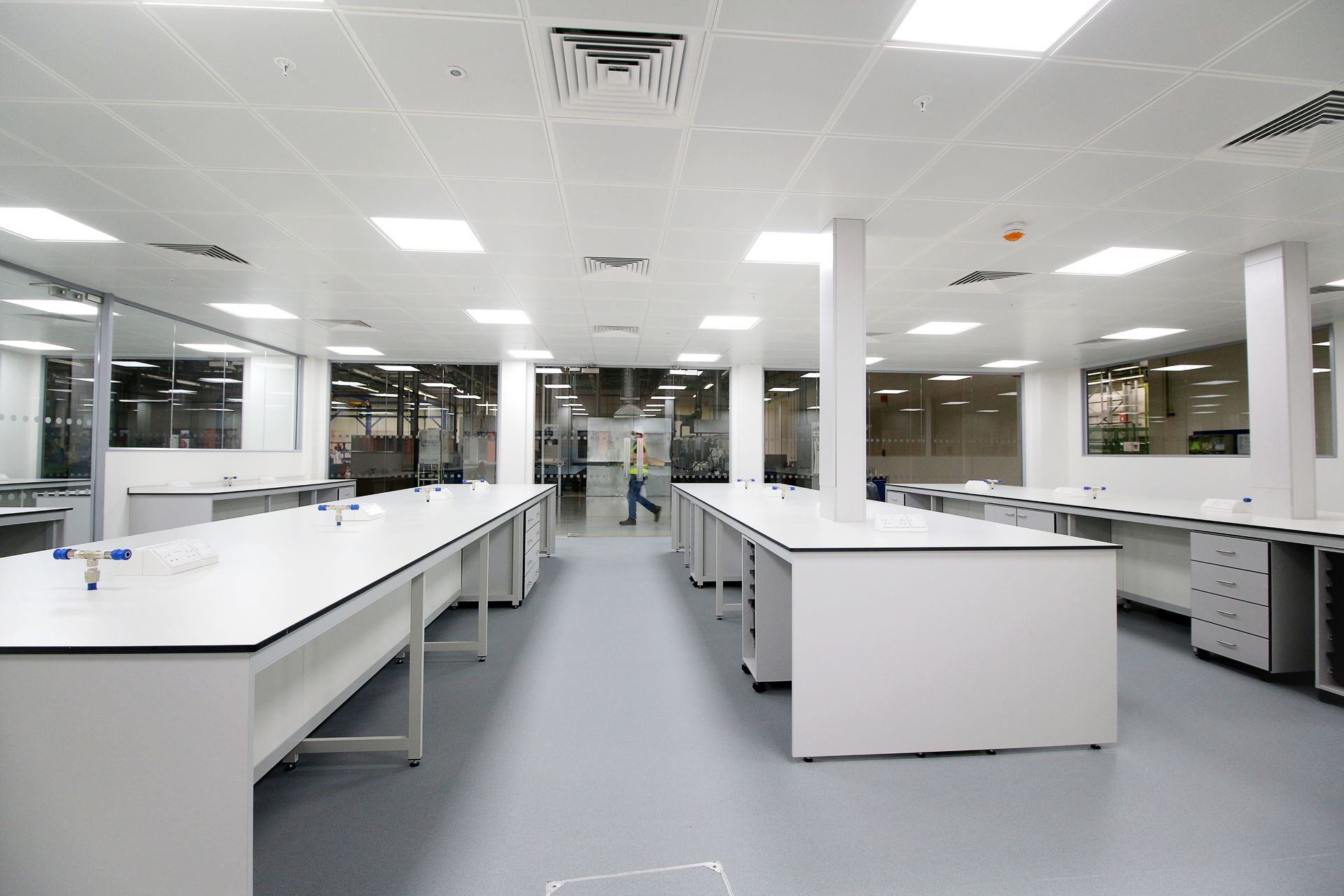Do you have a workspace that needs updating to allow for a smoother process? Do you need to create more space for your workspace to maintain your current levels of output? Have you thought about adapting your existing space to meet your changing business needs?
At Glenside, we can turn our hand to any space, whether it be an office, laboratory, production facilities or warehouses. Whilst we have been helping many offices adapt to a more hybrid working environment, we are also focusing our expertise on helping laboratories, production facilities and warehouses, where spaces need to be adapted to deal with increased output and changing business needs. What many companies don’t realise is that existing spaces can be transformed to meet these needs, without the expense and hassle of moving to a new space.
Warehouse fitouts
How well a warehouse is configured will have a direct effect on the speed and accuracy with which the business can fulfil orders and ship products to customers. Glenside has extensive experience in undertaking light industry projects across a range of sectors, adapting spaces to optimise efficiency whilst ensuring health and safety is a priority at all times.
A few of the ways we have redesigned warehouse spaces include:
- Configuring machinery, partitioning and workstations to optimise productivity, safety and the convenience of the workforce.
- Access and navigation planning, which may include using clearly defined signage and line-markings.
- Structural changes to the warehouse interior including the installation of new structures (e.g mezzanine floors and partition walls)
- Minimising noise levels and ensuring that lighting is of the highest standards.

Laboratory redesigns
Designing and fitting out technical areas demands considerable care and attention to detail. With over 45 years of industry experience, Glenside can be trusted as a technical partner to provide skilful planning and careful design configuration.
We can design technical areas bespoke to your specific needs, including:
- Professional installation of equipment and building services facilities
- Reliable fixing and fitting of mechanical and electrical systems, including specialist gases and extraction
- Well-structured floor plan and placement of units ensuring easy and safe accessibility
- Expert selection and fitting of appropriate materials, such as non-slip flooring where necessary
- Clear signage, notices and markings for safety and operational efficiency
- Full compliance with building regulations and other legal requirements
- Coordination of multiple specialist trades to achieve a space that is aesthetically pleasing, functional and excellently suited to your specific needs
See Our Design and Build of a Research Laboratory in Oxfordshire
To discuss how Glenside can transform your space, get in touch now.

View more insights: Office Design I Industrial Property I Laboratories I Wellbeing & Productivity I Company Updates
Join Our Mailing List
All data is handled inline with our Privacy Policy and you may unsubscribe at any time.




