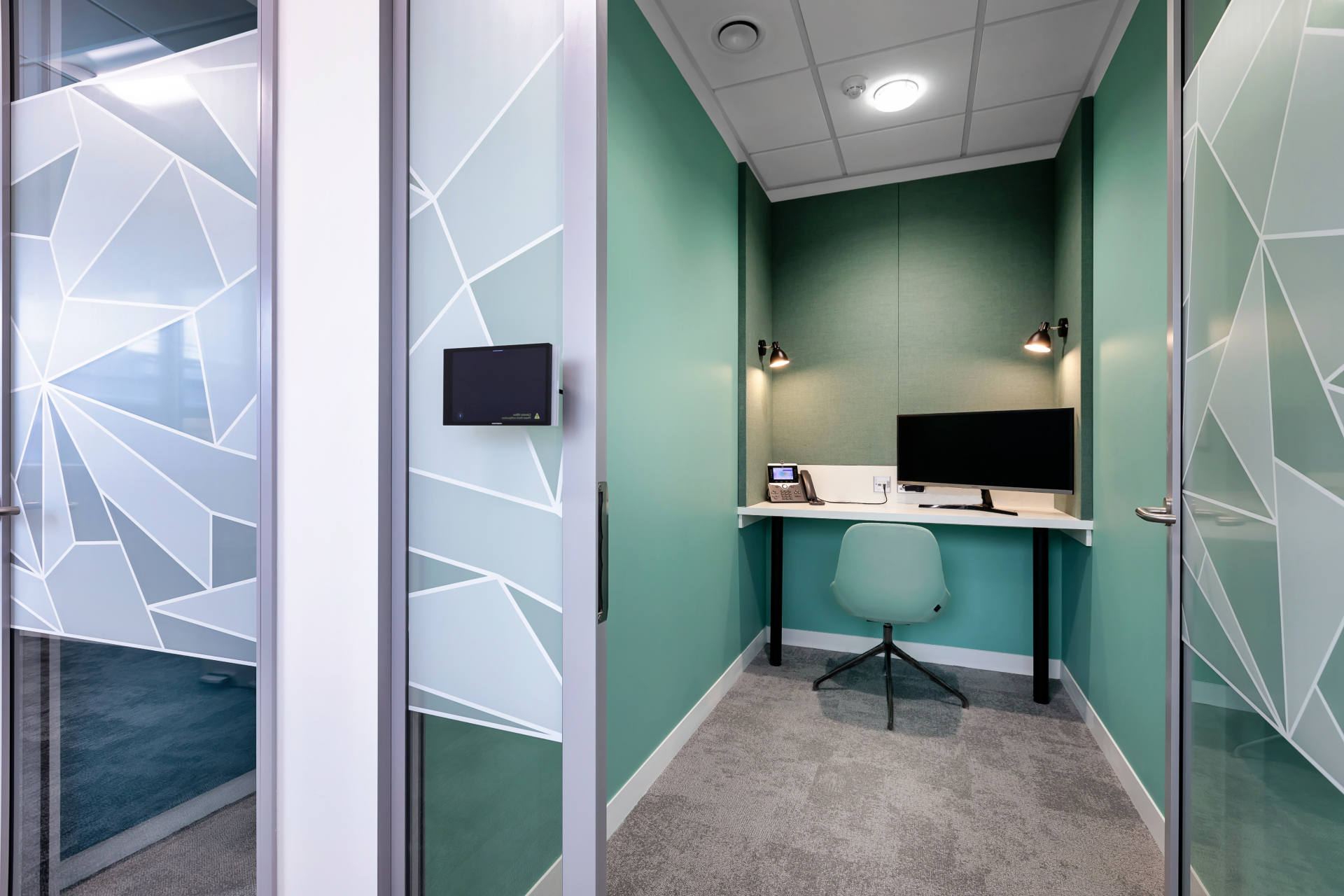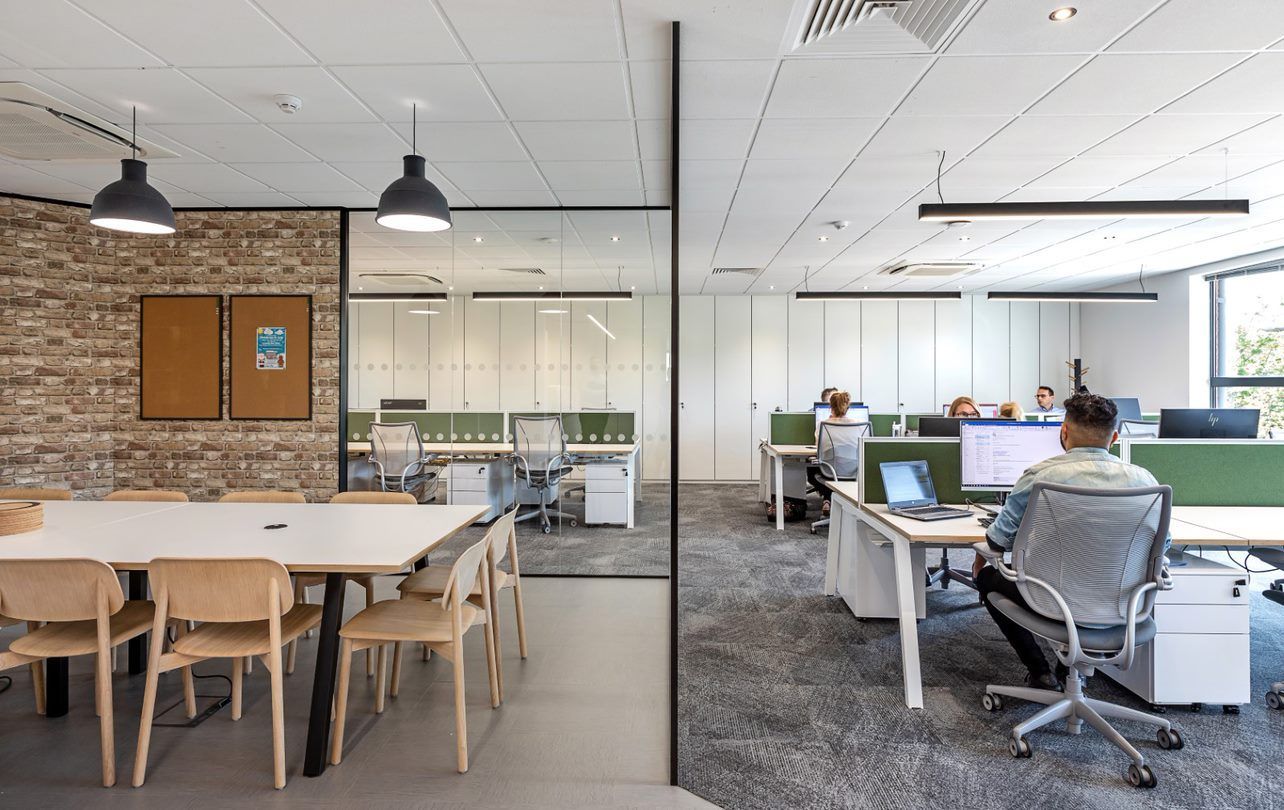In order to create a safe and proficient laboratory for your organisation, there are many things to take into consideration. Here at Glenside we will work closely with you to plan and install a laboratory that not only suits your business needs but will ensure a seamless workplace and be a safe and welcoming environment for employees.
Here are some key things to take into consideration when it comes to planning and designing your laboratory space:
Space Planning
Before anything you should consider the space available and how you can plan for both efficiency and practicality. Creating 3D or CAD (Computer Aided Design) drawings and mood boards can allow you to quickly bring your space to life, allowing you to get a look, feel and function of your laboratory.
Space planning isn’t just about aesthetics, it allows you to organise furniture, fittings and specialist requirements to work effectively together and contribute to a productive and functional workspace.
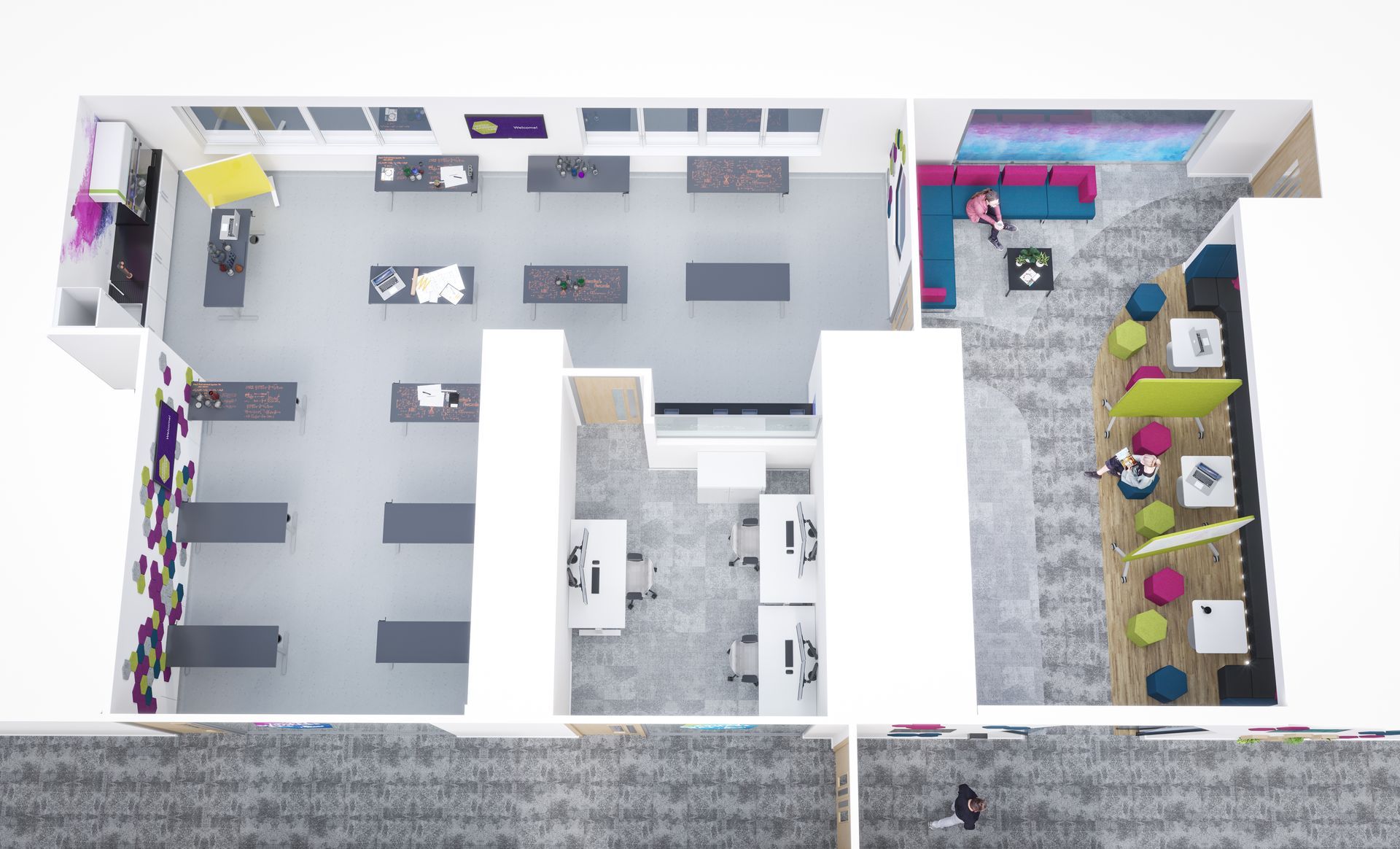
Air Ventilation
Depending on your organisation, working with certain chemicals and toxins requires efficient ventilation to extract them safely from the workspace. Not only to ensure work is being performed to a correct standard, but also for the safety of the staff. With the addition of sufficient extraction and fume cupboards, you can ensure the operations of your business and the safety of your staff is at the forefront of our mind when creating your laboratory space.
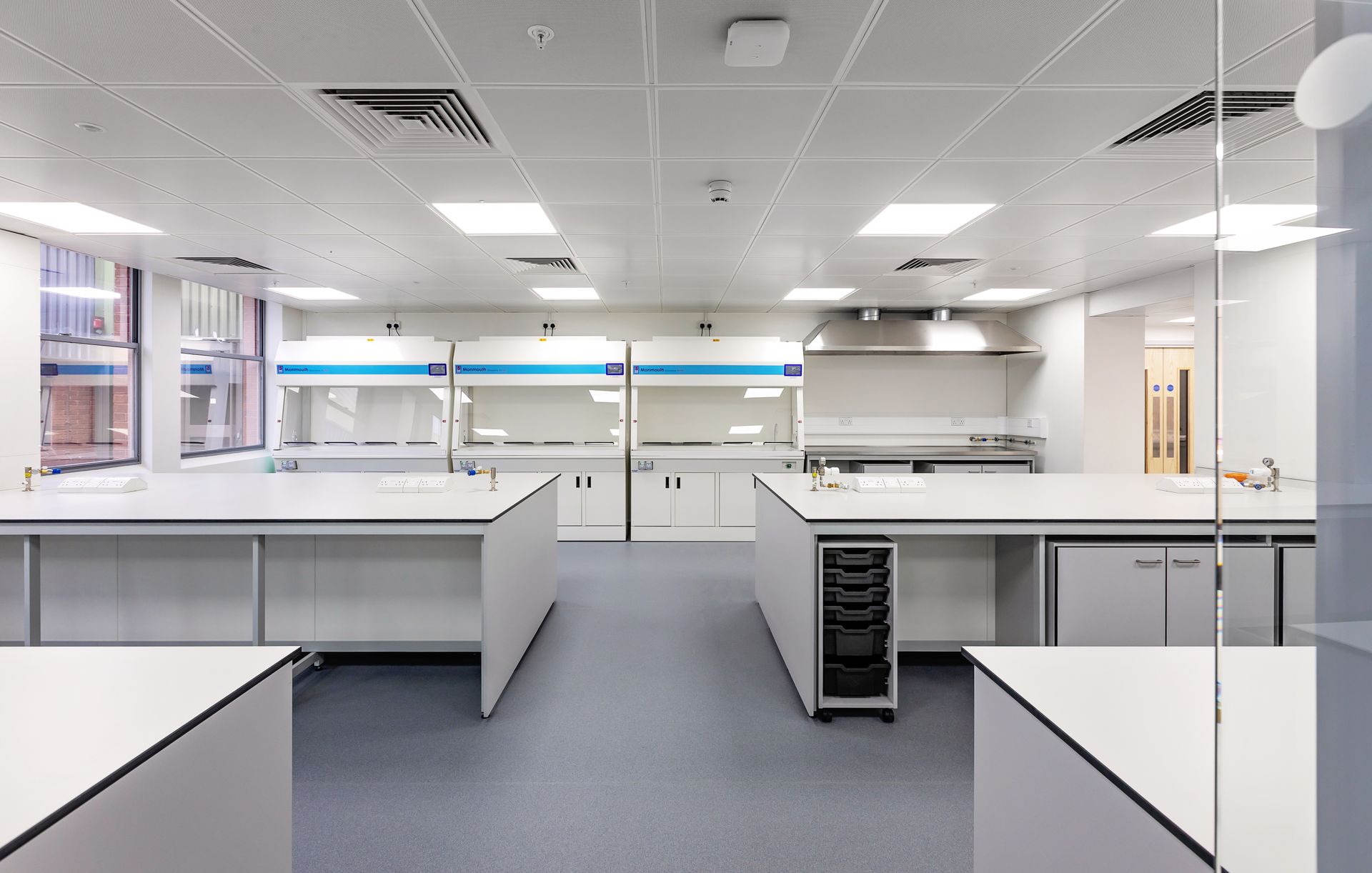
Furniture, Fixtures and Fittings
When it comes to designing a fully functional and efficient laboratory, it is integral that every fixture and fitting is well placed, high quality and serves a unique purpose. We work closely with you and your team to understand your operational requirements. Whether it’s selecting durable, chemical resistant surfaces or deciding between mobile or fixed units, for effectiveness and longevity, it is vital to not overlook the importance of your laboratory's furniture and fittings.
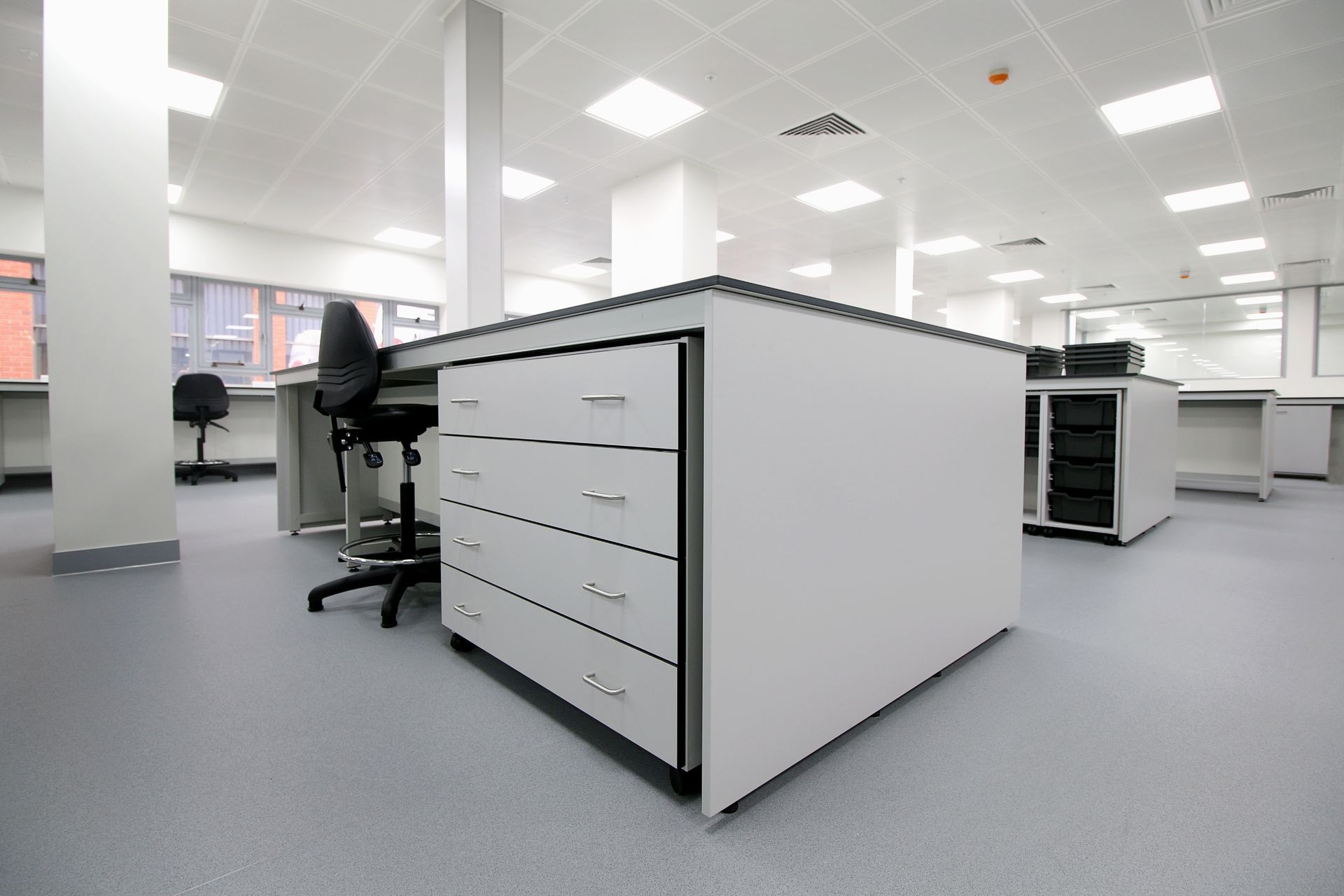
Employee Breakout Zones
Often overlooked when designing a laboratory is the need for separate areas and breakout zones for employees. Creating a space for your employees to be away from their work stations and take breaks when needed will improve their productivity and mental health, ultimately leading to a higher level of performance and happiness when at work. Areas such as break rooms, outdoor spaces and kitchens are easily accessible and take up little space, yet will have a large positive impact on the employees.
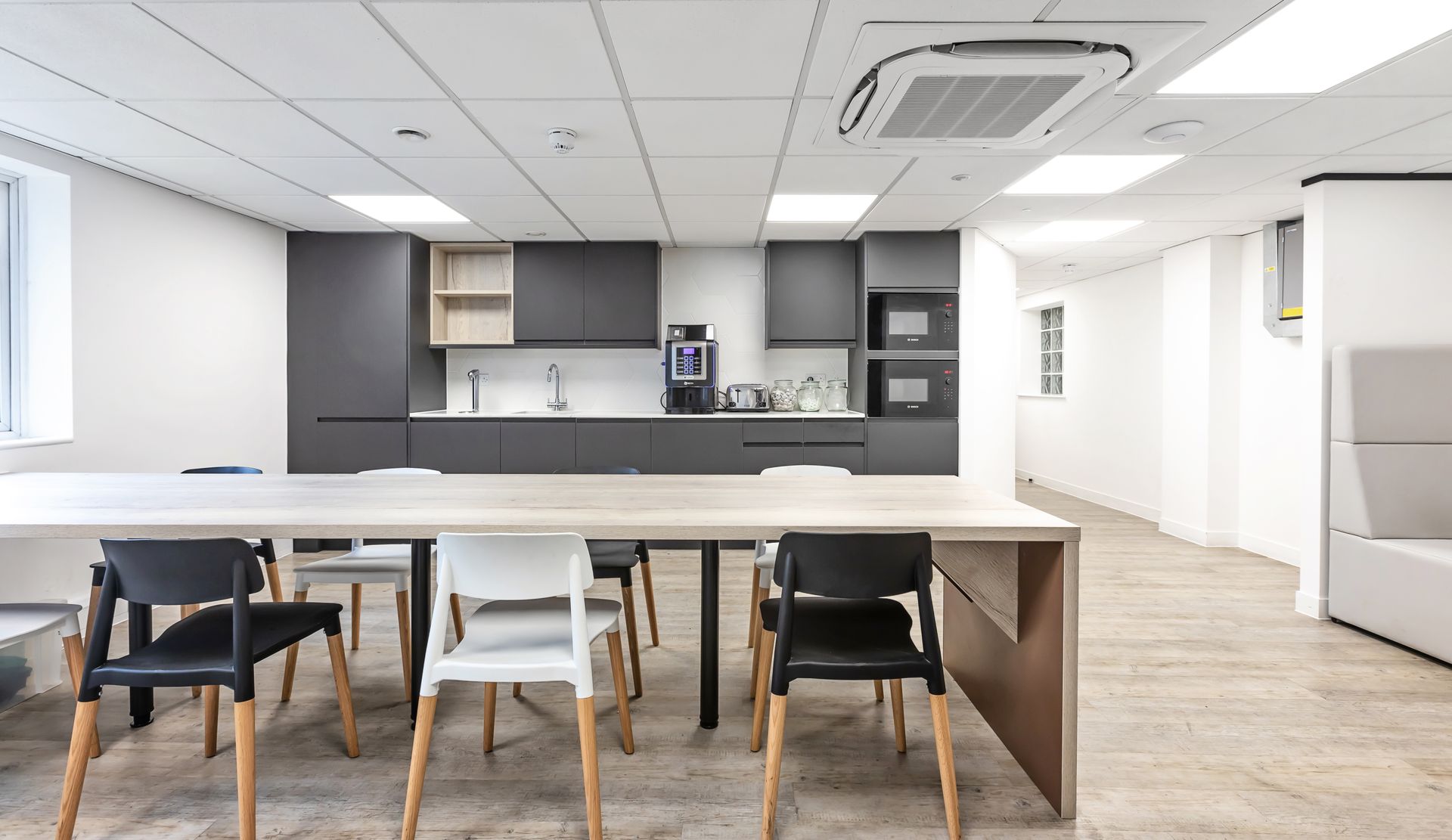
View more insights: Office Design I Industrial Property I Laboratories I Wellbeing & Productivity I Company Updates
Join Our Mailing List
We will get back to you as soon as possible.
Please try again later.
All data is handled inline with our Privacy Policy and you may unsubscribe at any time.
Our showroom.
16 Commercial Road, Reading, Berkshire, RG2 0QJ
Quick links.
Glenside Commercial Interiors is a trading name of Glenside Commercial Interior Projects Ltd registered in England with Registration Number 14000423. VAT No. 408 5792 72
All Rights Reserved


