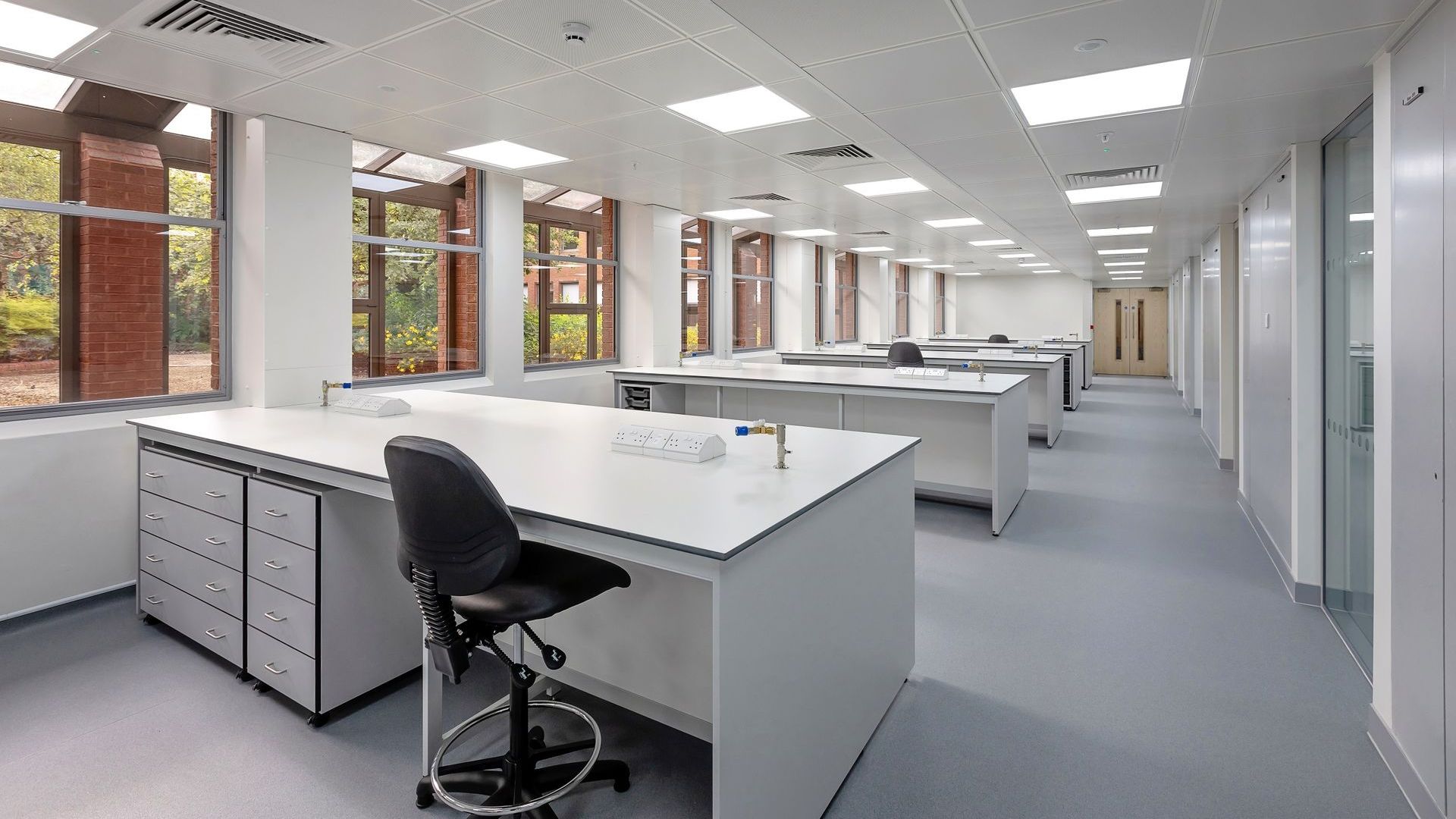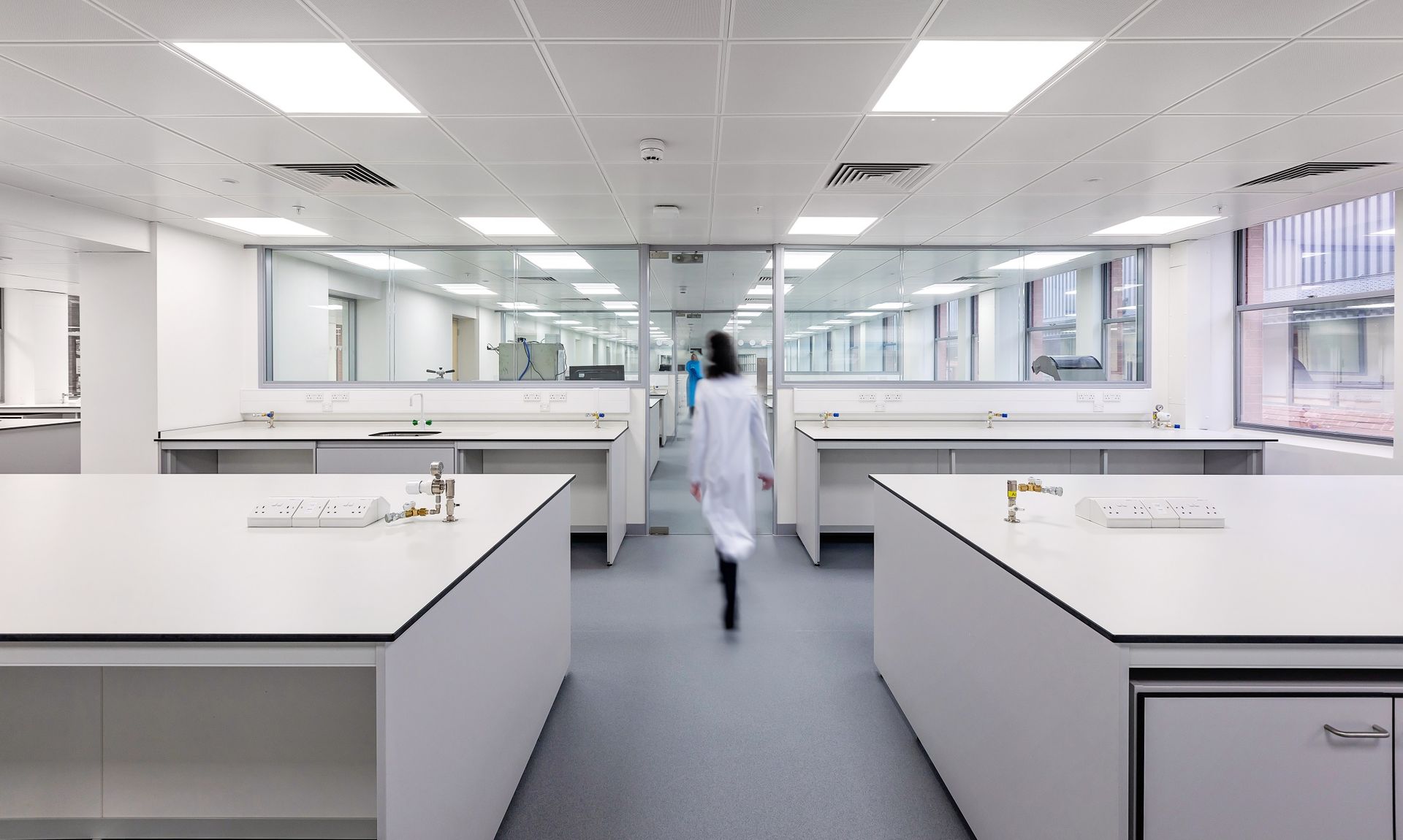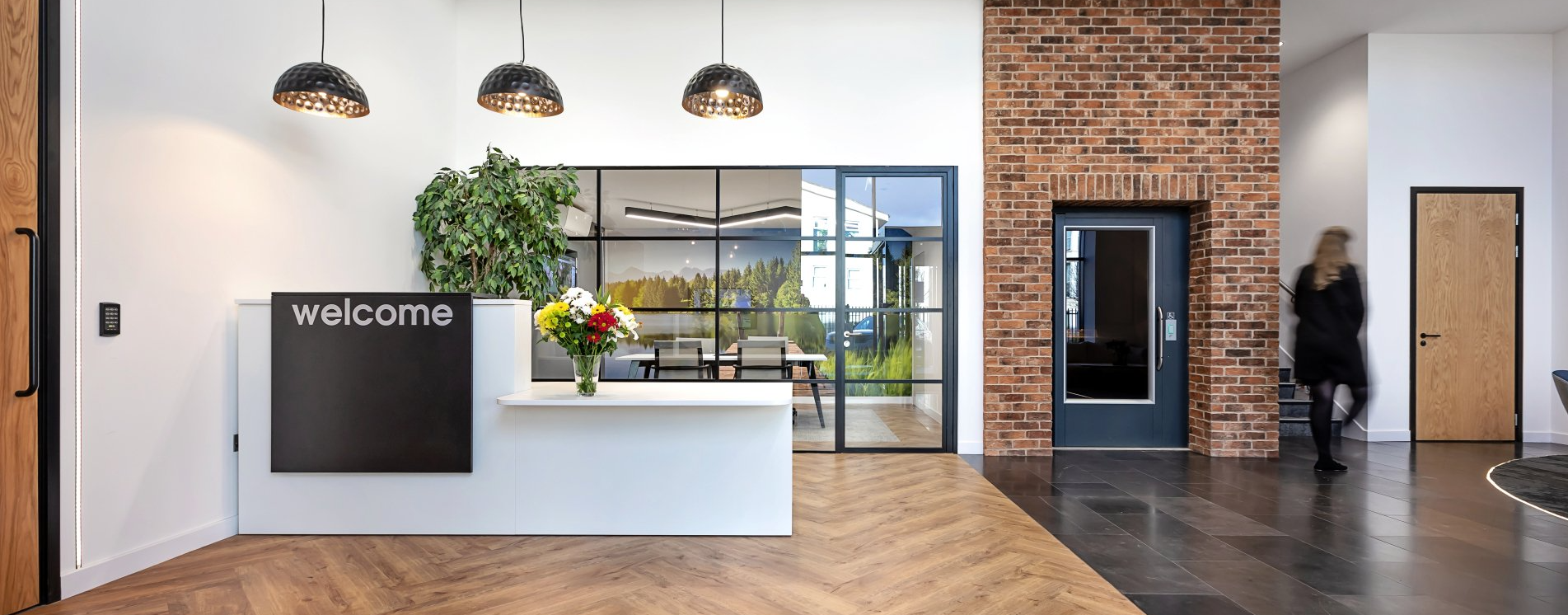Space Planning & Laboratory Design.
Laboratories designed with your needs in mind.
A successful, effective laboratory space originates from a thorough, high-quality design and attention to detail. Our experience in designing laboratories and controlled environments means we know how to take your space, and turn it into a meticulously designed, highly effective workspace that makes the most of your available footprint. The designs we put forward will be mindful of timescale, budget and space, while considering your organisation's processes and how you need the space to function.
Feel confident before going ahead with your laboratory or controlled environment design.
We want you to be confident with your space before we begin, so we can create 3D visuals (CGIs) and mood boards to bring your new laboratory or technical space to life, allowing you to visually experience how it will look, feel and function for you and your team.
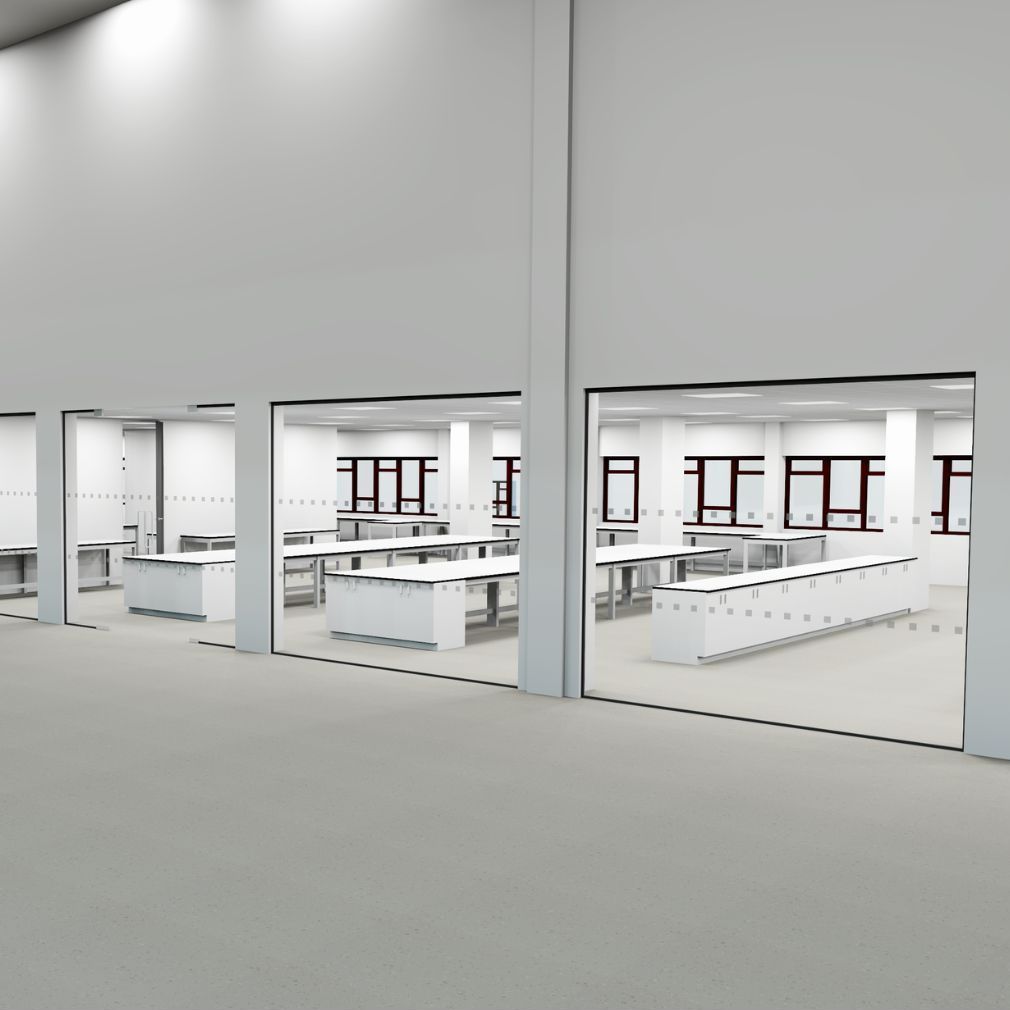
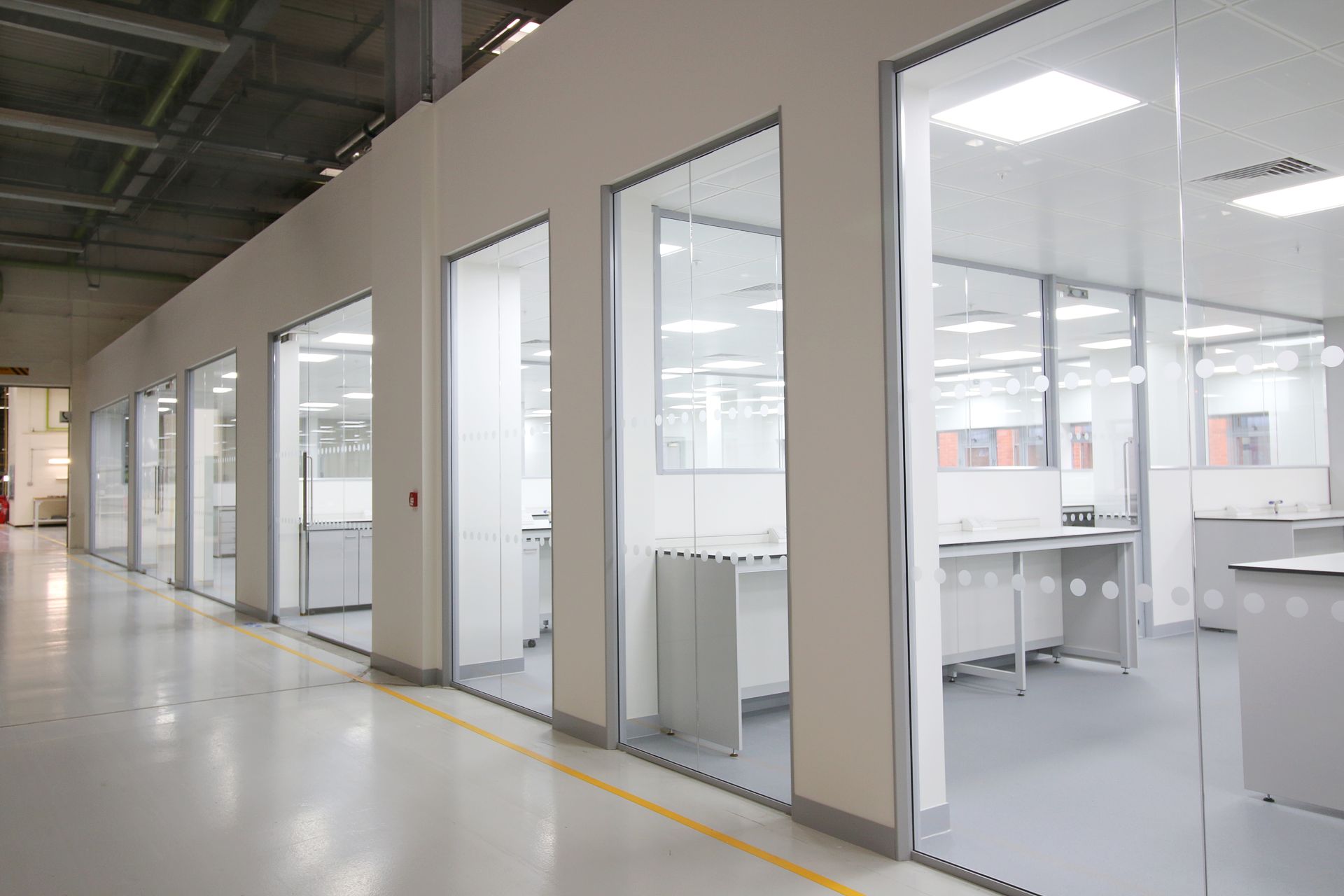
Office design that works for you.
Space planning is the process of organising furniture and office functions to work effectively together while using space efficiently, enabling your office to work for you and your staff.
Our space planning services include a detailed analysis of how your workspace will be used, taking into account where people will be working and how they will move around the office. We finish off by establishing where the furniture, equipment and hardware should be placed to create the ultimate working environment.
The benefits of effective office space planning include:
- Providing individuals with the spaces they need to work effectively
- Opening lines of communication between departments
- Accommodating for future growth
- Saving floor space and thus reducing rental costs
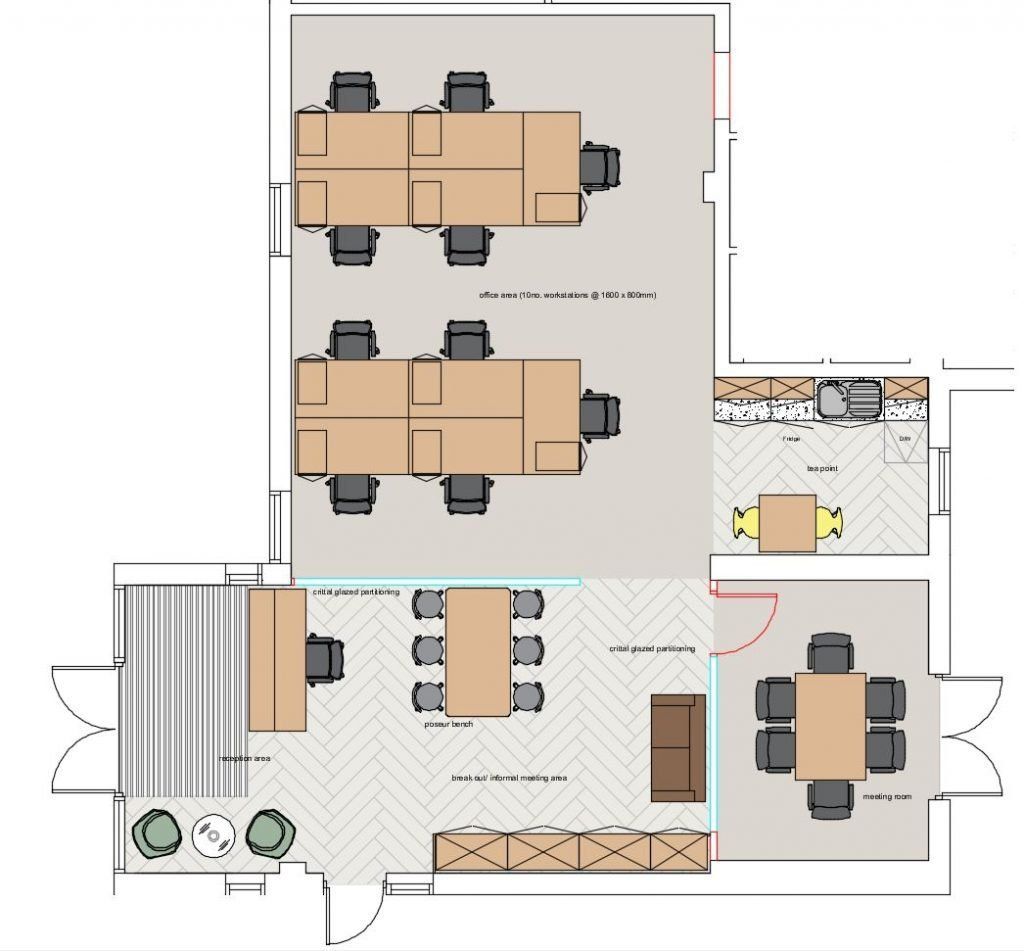
Slide title
Write your caption hereButton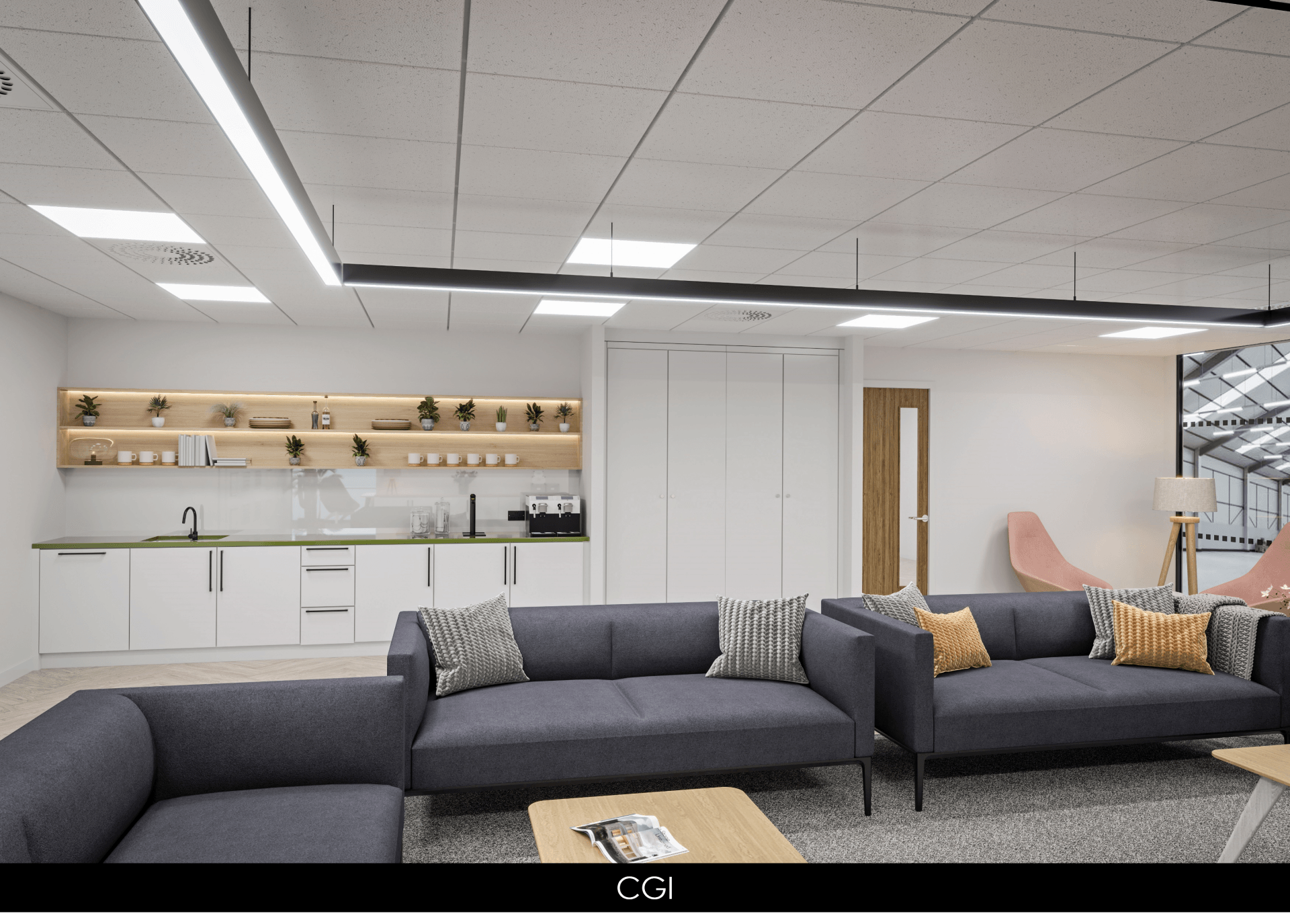
Slide title
Write your caption hereButton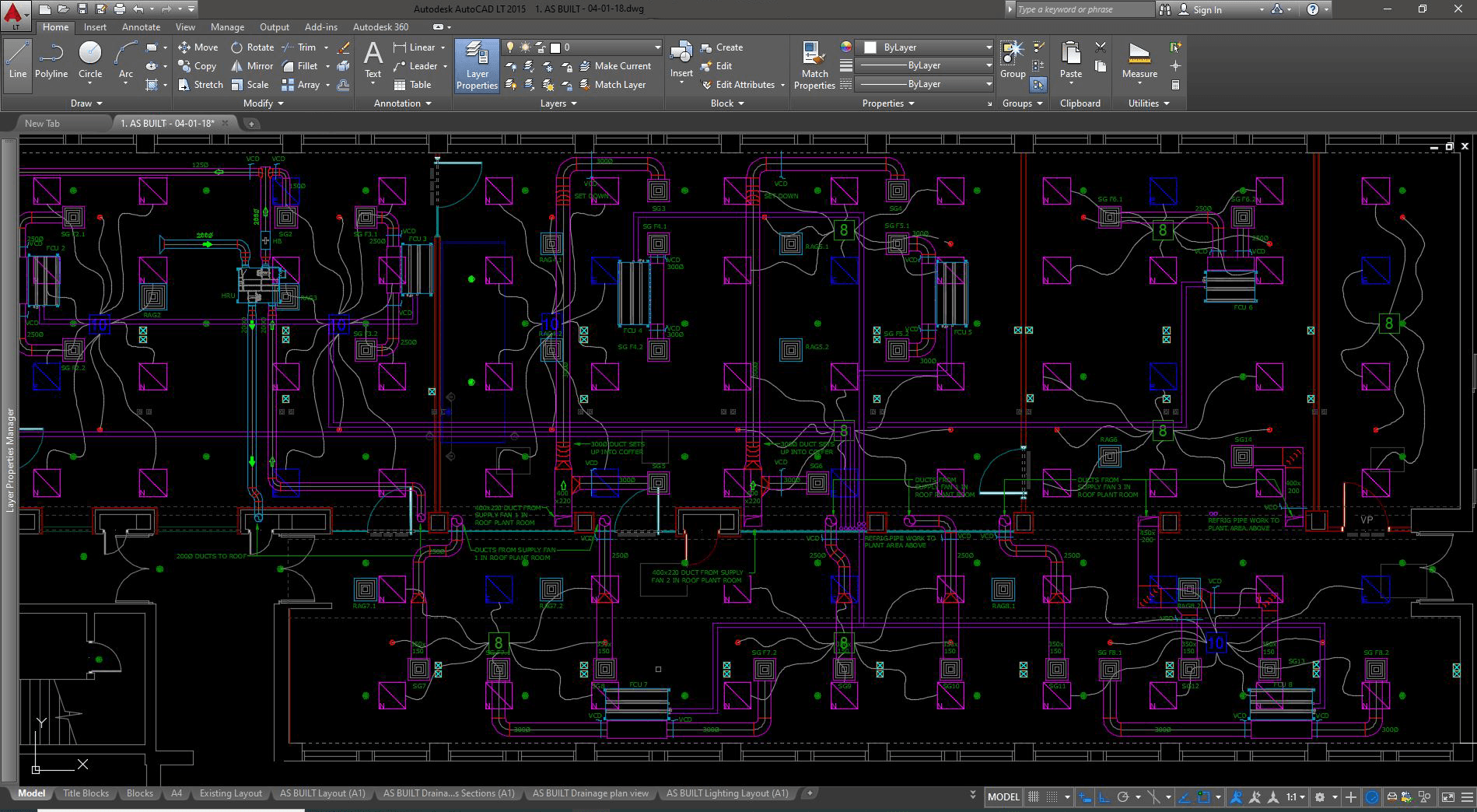
Slide title
Write your caption hereButton
Laboratory design that works for you.
Space planning for laboratories and controlled environments isn't just about aesthetics. It's the process of organising furniture, fittings and specialist requirements to work effectively together and contribute to a productive, functional workspace.
Before delving into the design, we'll work with you to make sure we understand how the space needs to function in order to streamline your processes, as well as any requirements for compliance that need to be accounted for within the design.
The benefits of effective laboratory space planning include:
- Providing individuals with the spaces they need to work effectively
- Enabling quality integration of services and furniture
- Flexibility, accommodating for future growth
- Saving floor space thus reducing rental costs
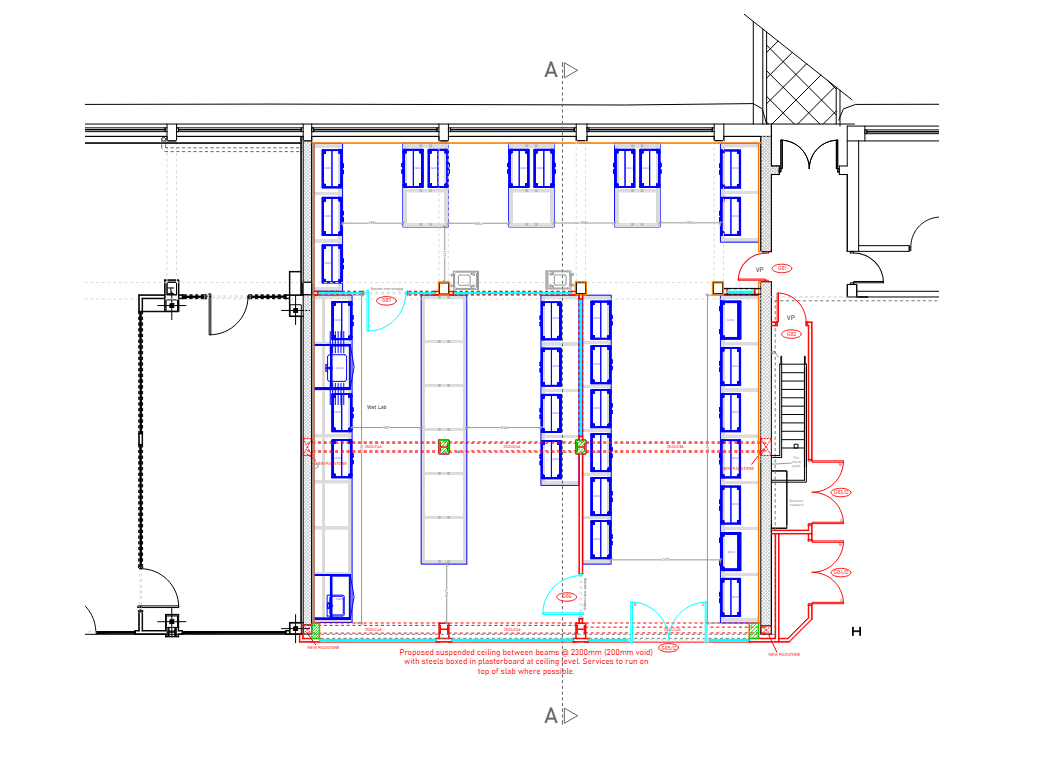
Slide title
Write your caption hereButton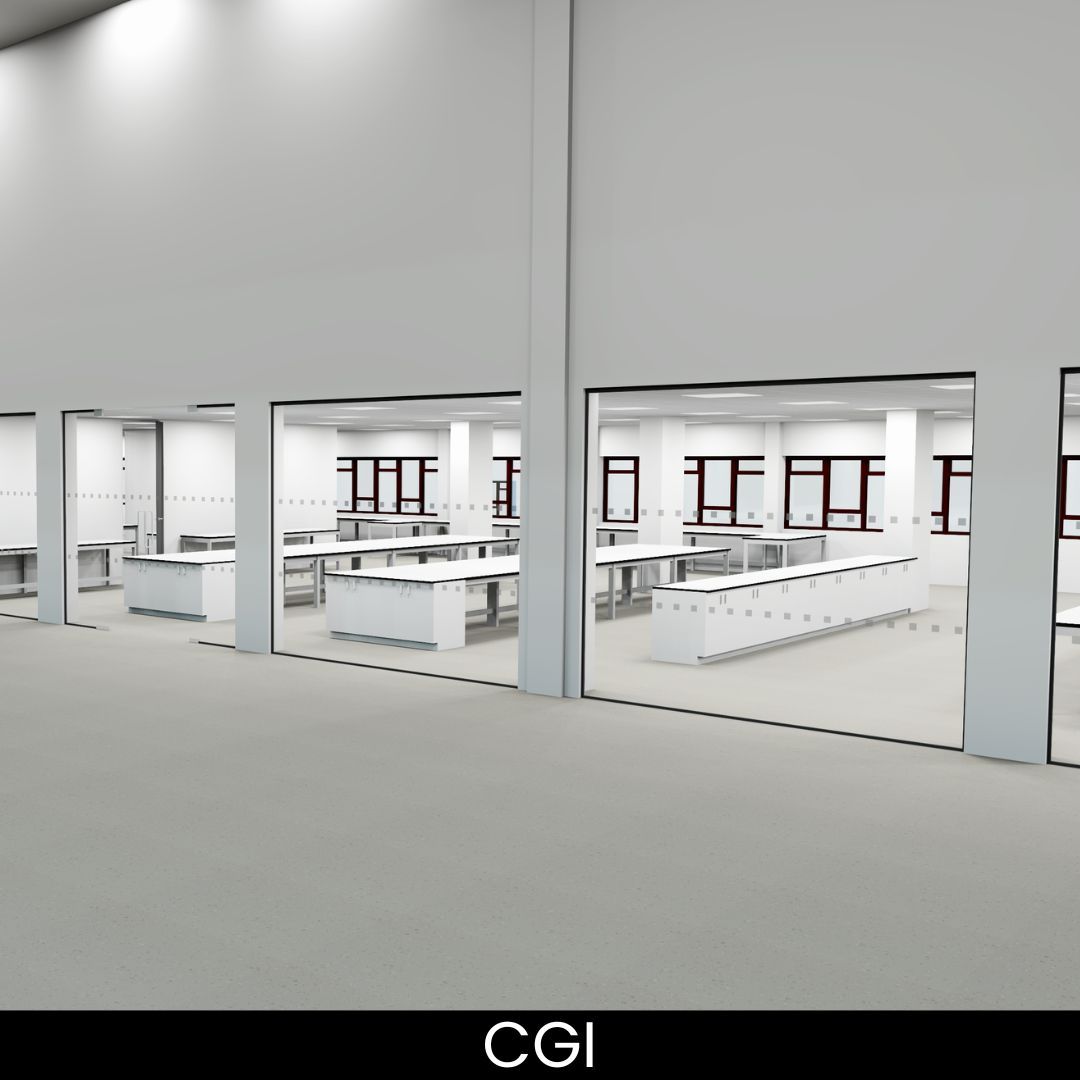
Slide title
Write your caption hereButton
Slide title
Write your caption hereButton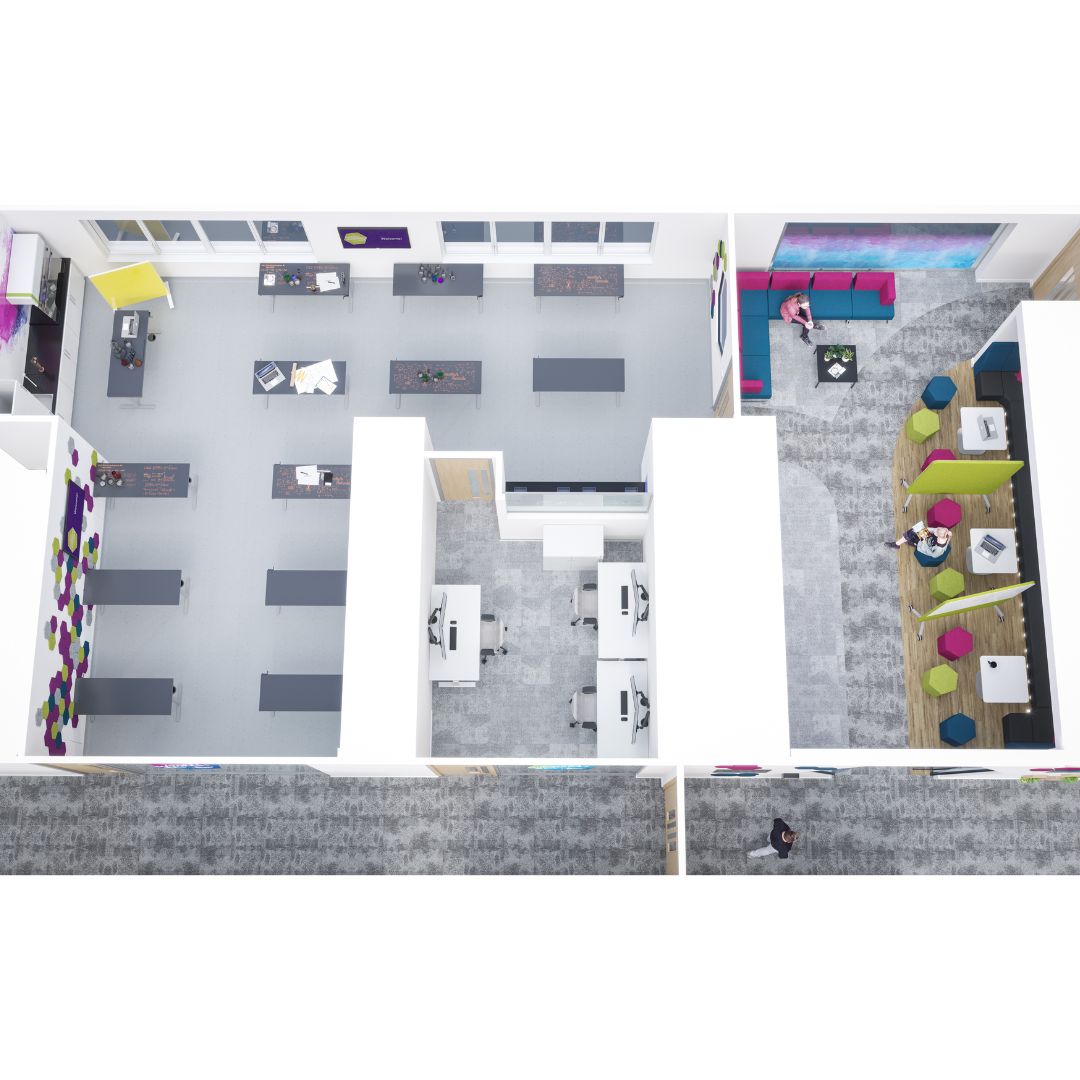
Slide title
Write your caption hereButton
Services include:
Laboratory Design & Consultancy
Laboratory Furniture, Fixtures & Fittings
Climate Control & Extract
Specialist Services Design
Compliance Focused Design
Process Flows
3D Visual, CAD Drawings & Mood Boards
Mechanical & Electrical Design
CDM Principal Designer Role
Selection of Finishes
Structural Checks & Calculations
Building Surveys
Laboratory Design & Consultancy
Laboratory Furniture, Fixtures & Fittings
Climate Control & Extract
Specialist Services Design
Compliance Focused Design
Process Flows
3D Visual, CAD Drawings & Mood Boards
Mechanical & Electrical Design
CDM Principal Designer Role
Selection of Finishes
Building Surveys
Structural Checks & Calculations
The laboratory as we knew it has changed forever.
Future proof laboratories.
Click here to learn more.
Get in touch.
For more details on how we can help or to book a consultation at our
showroom, please call us on
0118 214 7890
or fill out the form and we will get back to you soon.
Contact Us - Space planning and design
We will get back to you as soon as possible.
Please try again later.
Our showroom.
16 Commercial Road, Reading, Berkshire, RG2 0QJ
Quick links.
Glenside Commercial Interiors is a trading name of Glenside Commercial Interior Projects Ltd registered in England with Registration Number 14000423. VAT No. 408 5792 72
All Rights Reserved


