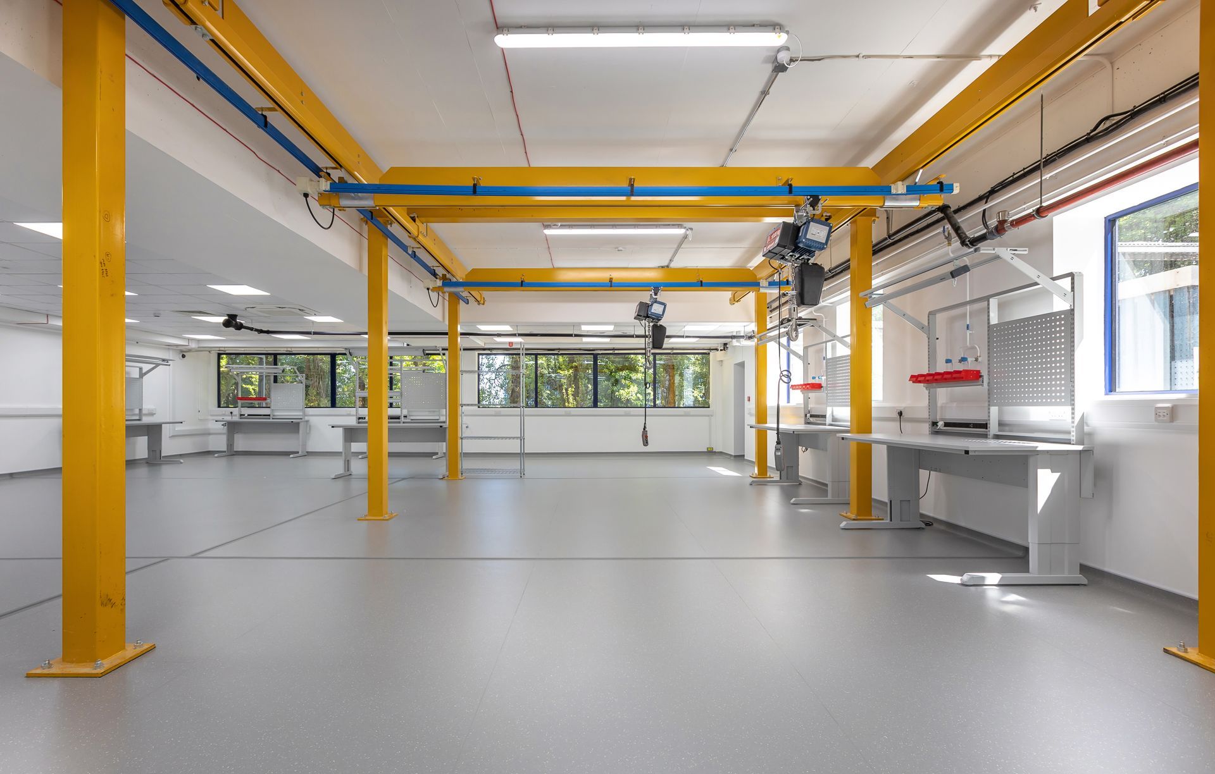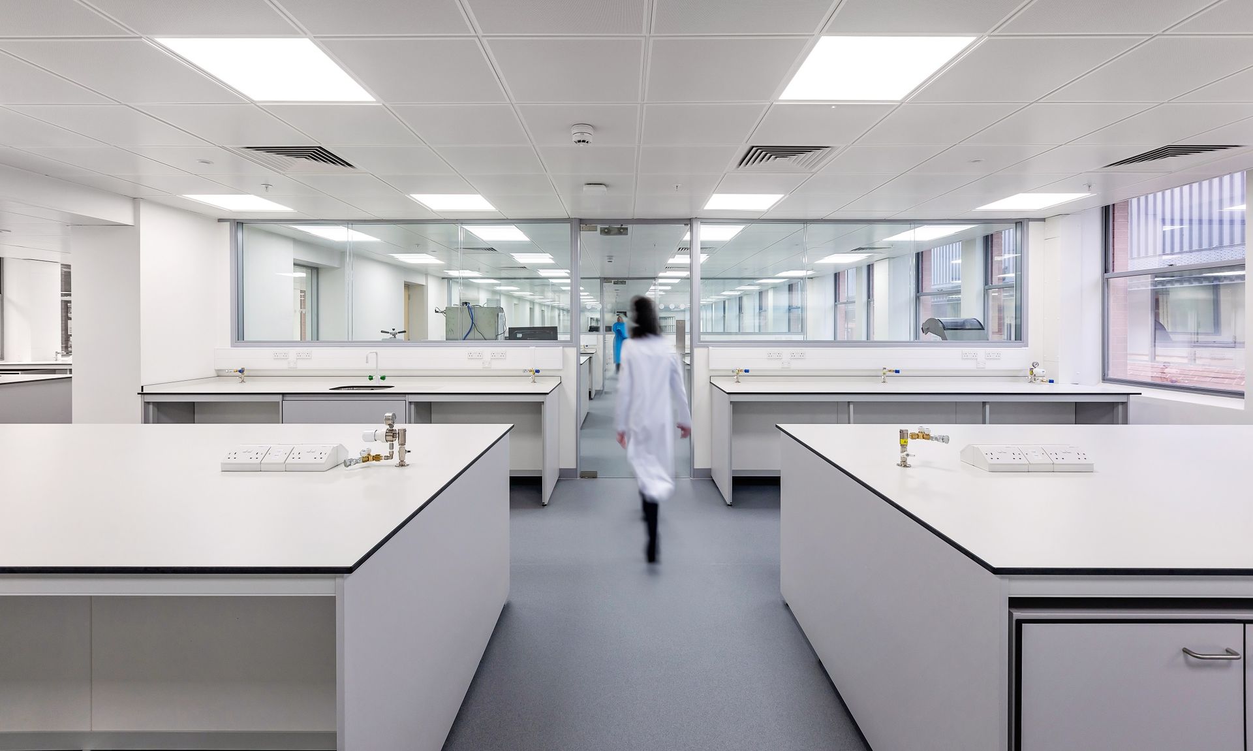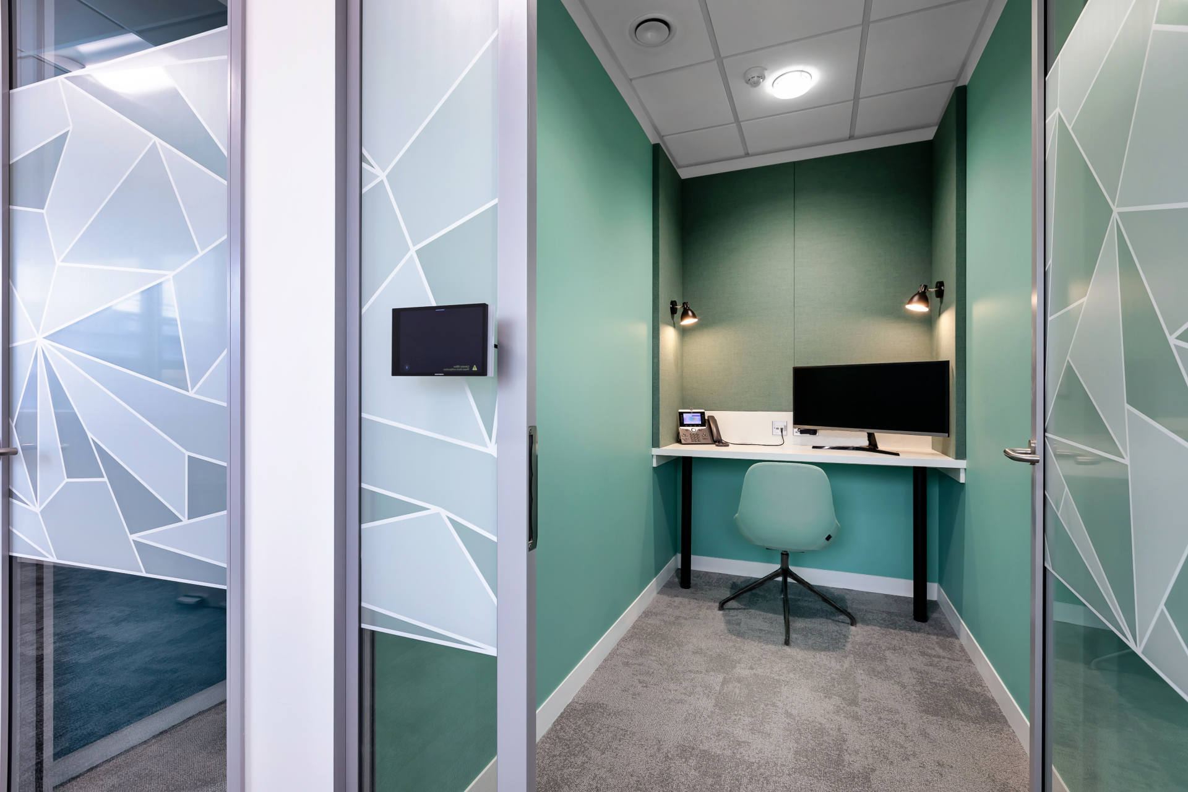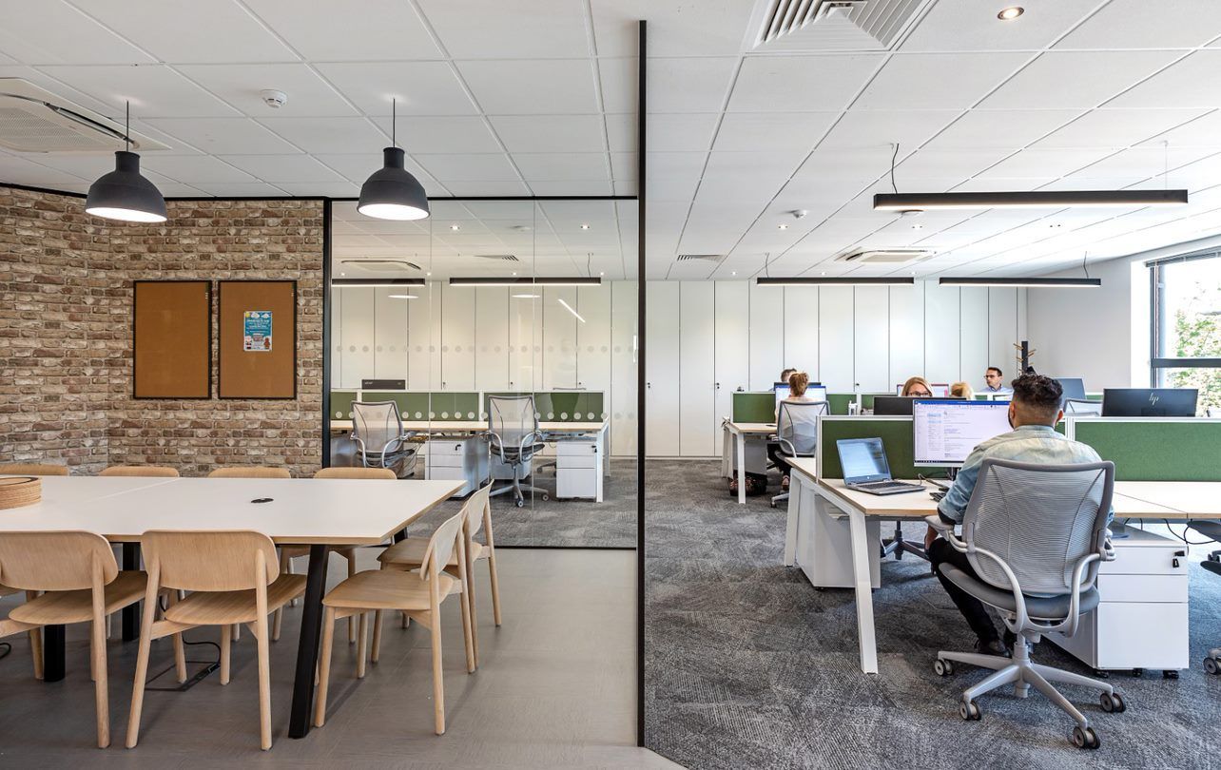Transforming Spaces into State-of-the-Art Laboratories: A Closer Look at Glenside's Latest Projects
At Glenside, we're passionate about turning challenging spaces into functional, state-of-the-art laboratories and technical facilities. Our recent projects are a testament to this commitment. We want to share with you the journey of these transformations, giving you a glimpse of the challenges we faced and the innovative solutions we applied. Here’s a look at our latest three projects, each showcasing our approach to creating highly functional laboratory environments.
1. Warehouse & Car Park Conversion for Manufacturer in High Wycombe

Revitalising Underused Spaces: In High Wycombe, we had the opportunity to revitalise an underused undercroft area, converting it into a vibrant production, testing, and warehouse space. This project challenged us to reimagine a section of a basement car park, thereby expanding the building's usable space.
Solving Unique Challenges: We encountered various challenges, including uneven floor levels and low headroom, all while needing to maintain our client's operations during construction. Our team worked closely with the client to navigate these hurdles efficiently.
Delivering Comprehensive Solutions: Our work encompassed everything from groundworks and construction to the installation of specialised floor coverings and furniture. Dive deeper into this project in the full case study.
2. Warehouse Conversion to Bespoke Electronics Facility
From Concept to Completion: This project was about transforming a basic warehouse into a fully-fledged electronics facility. Our end-to-end process covered initial design, detailed planning, and execution, ensuring a space that’s not just functional but also industry-leading.
Detailed Design and Execution:
The success of this project hinged on our meticulous design process, considering factors like cleanroom compliance and energy efficiency. As the CDM Principal Designer, we played a key role in managing Building Control approval and adapting to our client’s changing needs.
Specialised Construction Features:
The project included constructing an ISO7 certified cleanroom and other critical spaces, all tailored to our client's requirements. Learn more about the intricate details in the
full case study.
3. Laboratory & Office Design & Fit Out in Oxfordshire

Revamping Laboratory Spaces: Our experience in laboratory regeneration was put to the test in Oxfordshire. We transformed an old laboratory and office area into a modern, fully-functional laboratory suite, managing the project from the initial concept to the final execution.
Comprehensive Upgrades:
The project involved revitalising an outdated infrastructure, including new ventilation systems and safety installations, ensuring a space that meets modern standards and requirements.
Preparing for Future Developments:
With this space now operational, we are excited about developing another laboratory on the same site. Read the
full case study for a complete overview of this transformation.
We're here to help!
Explore Our Work in Detail: Intrigued by these transformations? Visit our blog section for in-depth articles on each project and learn how Glenside can revolutionise your space.
Connect with Us: Ready to discuss your next project? Contact us today and let's bring your vision to life!
View more insights: Office Design I Industrial Property I Laboratories I Wellbeing & Productivity I Company Updates
Join Our Mailing List
We will get back to you as soon as possible.
Please try again later.
All data is handled inline with our Privacy Policy and you may unsubscribe at any time.
Our showroom.
16 Commercial Road, Reading, Berkshire, RG2 0QJ
Quick links.
Glenside Commercial Interiors is a trading name of Glenside Commercial Interior Projects Ltd registered in England with Registration Number 14000423. VAT No. 408 5792 72
All Rights Reserved




