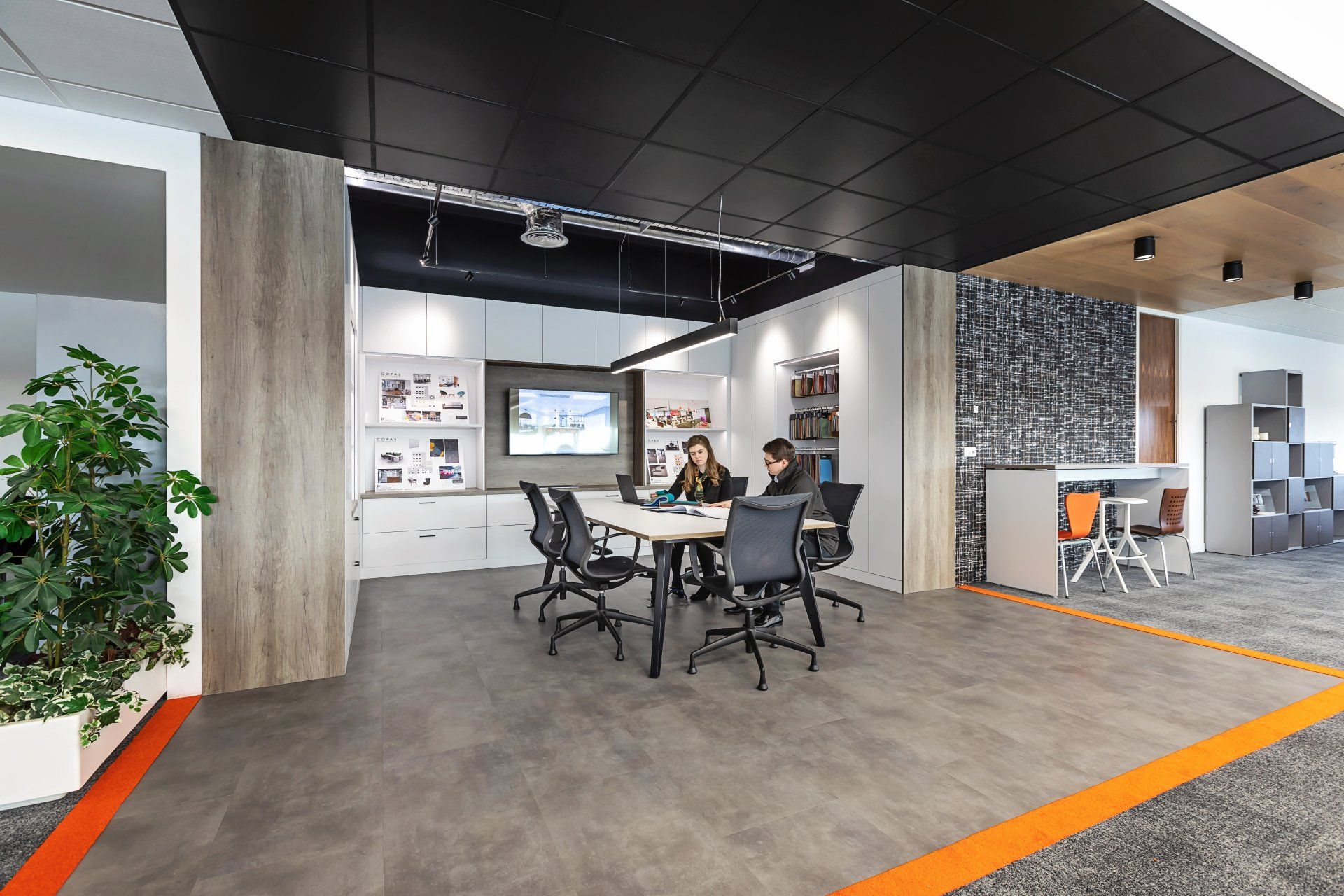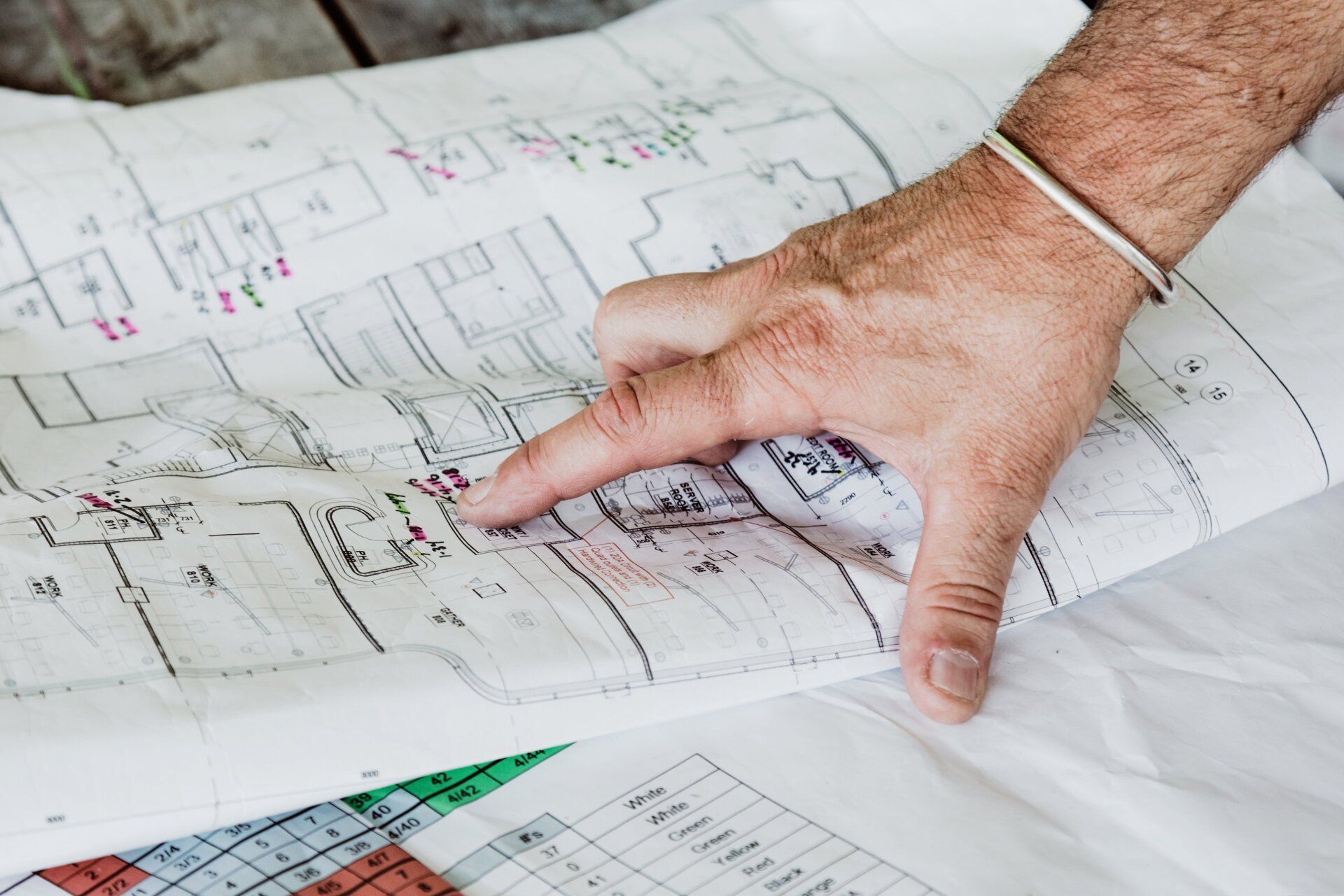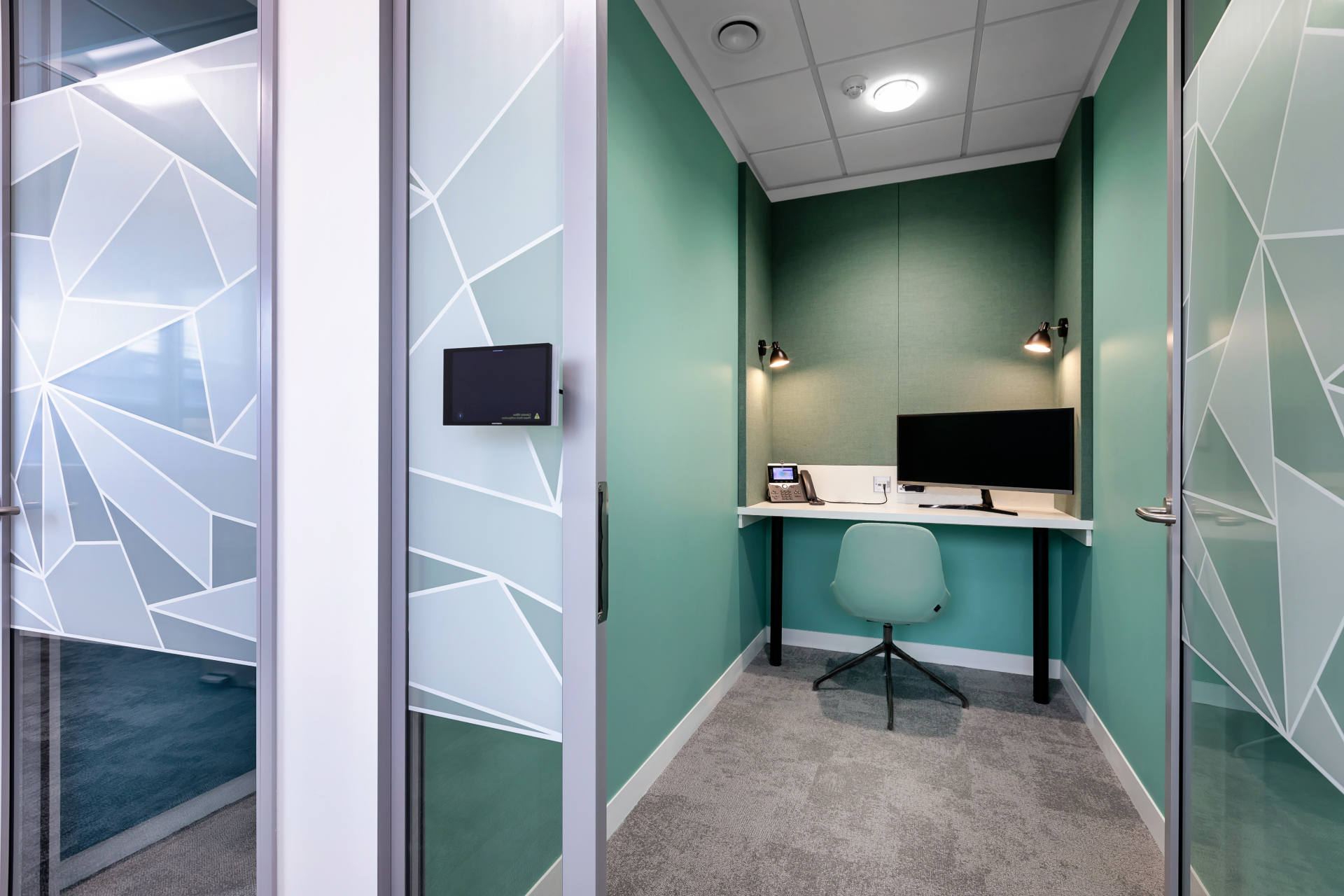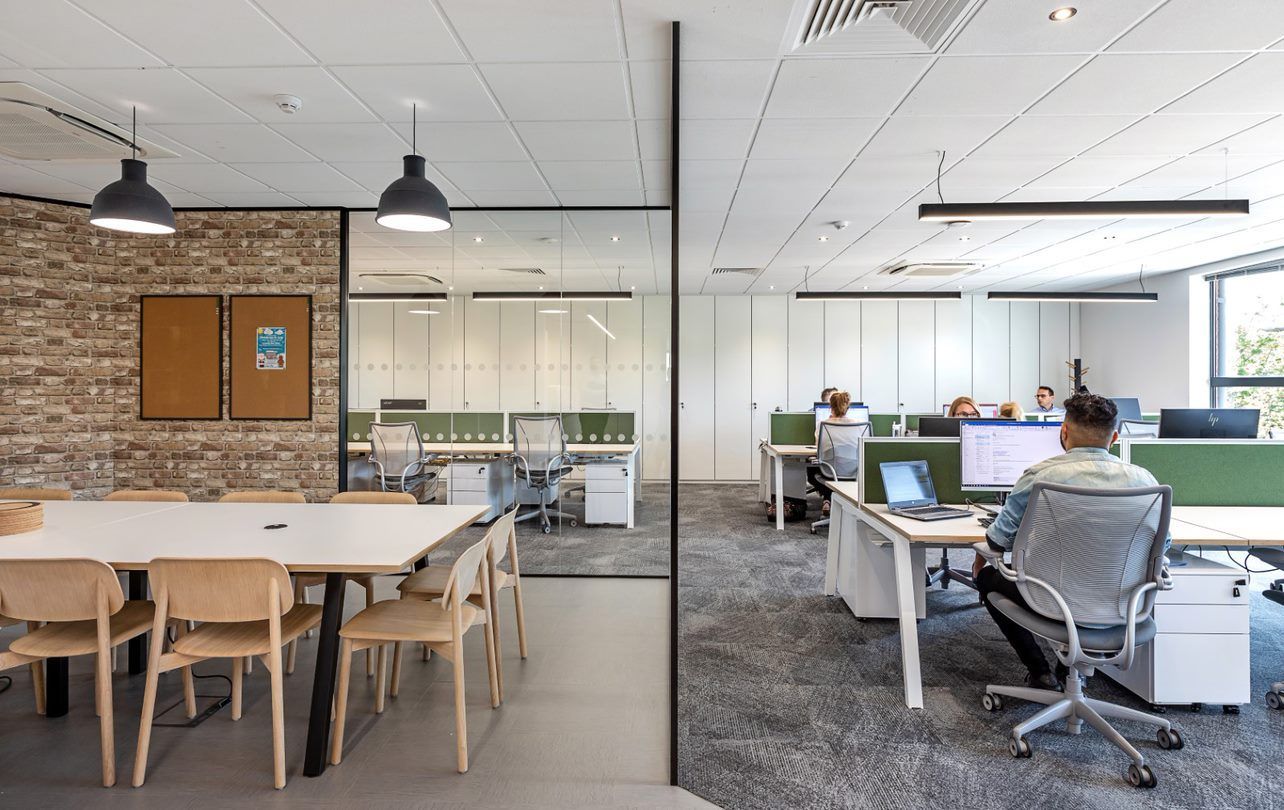We understand that you need to put your workplace redesign in safe hands. This is why we use our tried and tested process to collaborate with our clients and go above & beyond the brief.
When it comes to commercial interiors, Glenside takes joy in the fact that no two clients are the same – whether you’re redesigning to consolidate, to make more space, or you’re relocating your entire organisation, we’ve got you covered. We also understand that this process is one full of decisions that need to be made and judgements that need to be called, so it initially can seem very stressful.
This is why we’ve spent decades practising and perfecting our creative process, utilising the talents of our
collaborative designers to guide you through every step of the office redesign process. And we do so in a manner that’s time-efficient, exceptionally delivered and takes into account your budget.
Analysis and Feasibility
Before we come to you with a formal proposal, we take the time to find out about your business. What do your people require to do their jobs? What space do you have now? What space do you want? How will it be used? All of these are important to consider in order to help you get the most out of your office redesign.
When we have all of this outlined, we can present our recommendations to you. These often take the form of some example layouts, supporting images and indicative costings. All of these allow us to understand your tastes and wishes, helping us to move towards the specifics of what you’re looking for.

Collaborative Design & Quotation
After establishing your outline budget and key requirements, we then will work with you in order to reach your ideal design. We do this by evaluating your business goals as well as any feedback from our recommendations, and also by considering how the design works in the various scopes of your business: from branding and wellbeing to functionality and financial budget, we work with you every step of the way to ensure that the design we provide is completely suited to your company’s needs. This is usually achieved during a meeting in person, which can either take place on your premises or at our Reading offices–where you can also view our stunning new showroom for inspiration.
In this meeting, you’ll have a chance to review and fully evaluate all of the design decisions we have made: from layout and furniture to the chosen materials–whilst establishing what changing any of these will mean for your budget. This will be broken down comprehensively into all the various costs, whilst providing you with other options we have available that may be more suitable. These will all be presented to you by a member of our experienced
design team, who will be there to guide you through the process and help you to feel confident in your final decisions.
Detail Confirmation & Sign-Off
Upon confirming your quotation, we always implement a final stage during which all of the key decisions and ideas can be refined before we begin the physical work. This is to ensure that we have all the key information required, so any final changes or adaptations can be made. Similarly to the previous stage, any effects that these may have on the overall cost will be made clear to you, and our talented design team will be there to give you helpful guidance.

Dynamic Project Management
After almost five decades in this industry, we’ve come to learn that excellent project management is the key to completing outstanding projects. This is why we’ll assign to you a dedicated project manager; overseeing all the proceedings and providing you with a point of contact throughout the fit-out process. They’ll also be familiar with all of your wishes, and be there to update you with anything that may arise throughout the process.
Glenside invest a huge amount of time and resources into your commercial interiors, ensuring that we complete
projects in a timely, cost-effective and exceptionally-delivered manner.
Get in touch now to talk to our
team.
View more insights: Office Design I Industrial Property I Laboratories I Wellbeing & Productivity I Company Updates
Join Our Mailing List
We will get back to you as soon as possible.
Please try again later.
All data is handled inline with our Privacy Policy and you may unsubscribe at any time.
Our showroom.
16 Commercial Road, Reading, Berkshire, RG2 0QJ
Quick links.
Glenside Commercial Interiors is a trading name of Glenside Commercial Interior Projects Ltd registered in England with Registration Number 14000423. VAT No. 408 5792 72
All Rights Reserved




