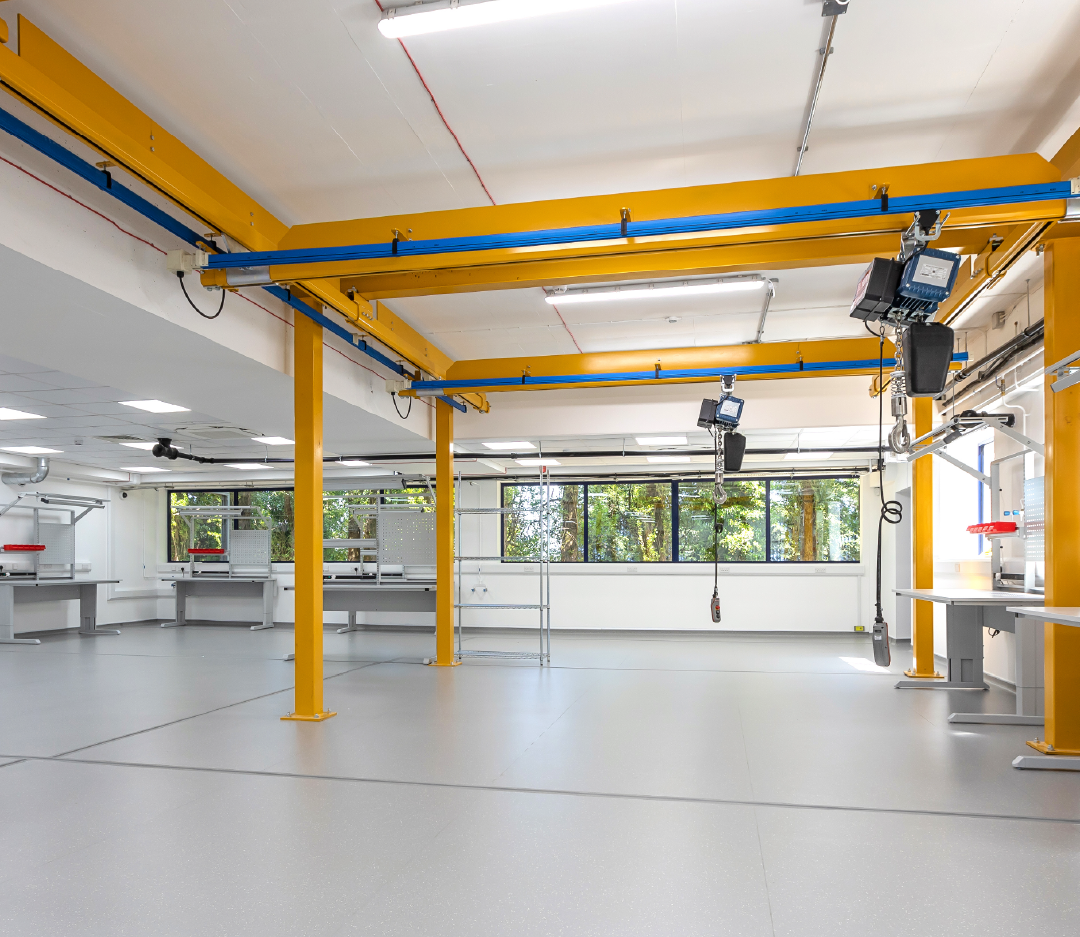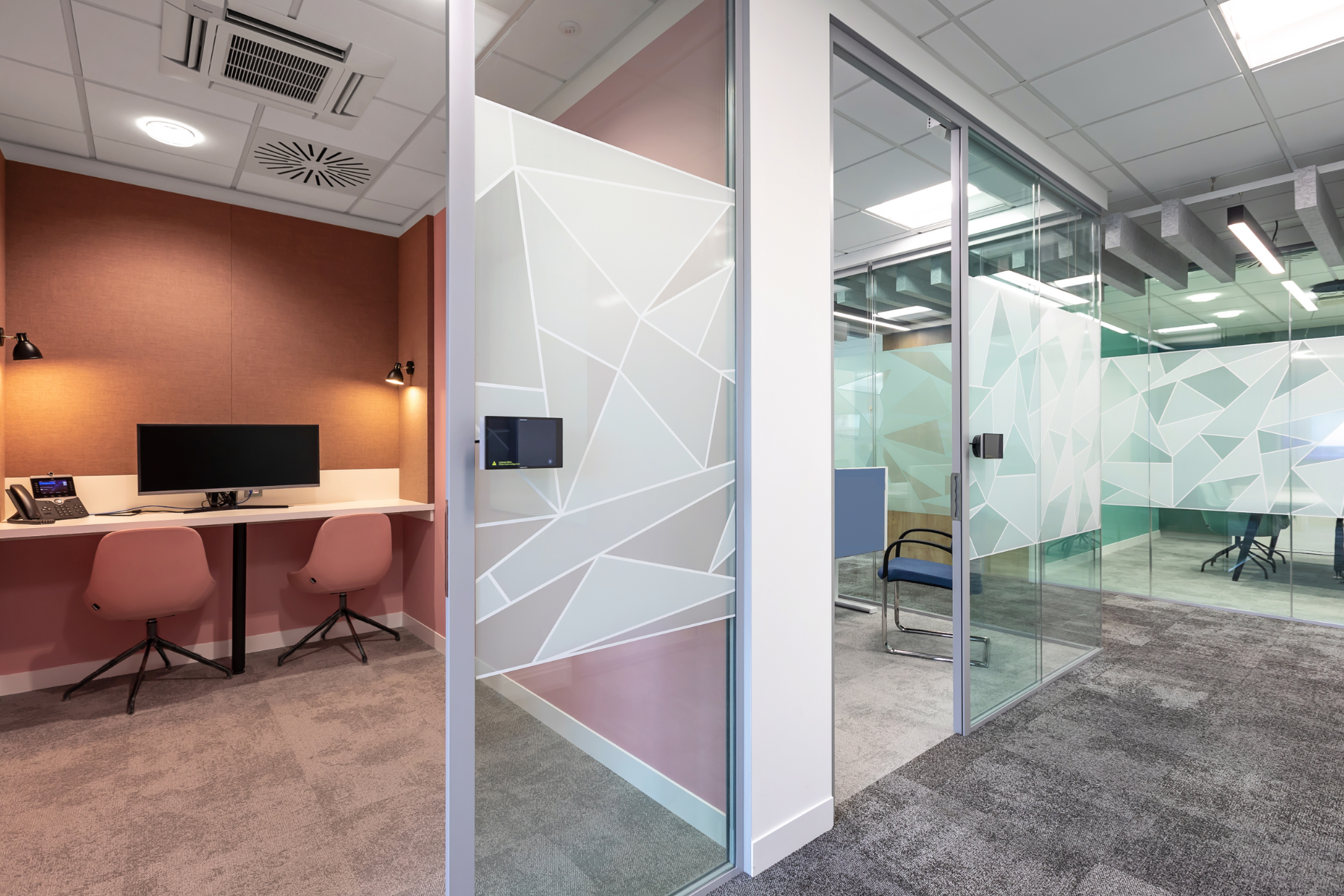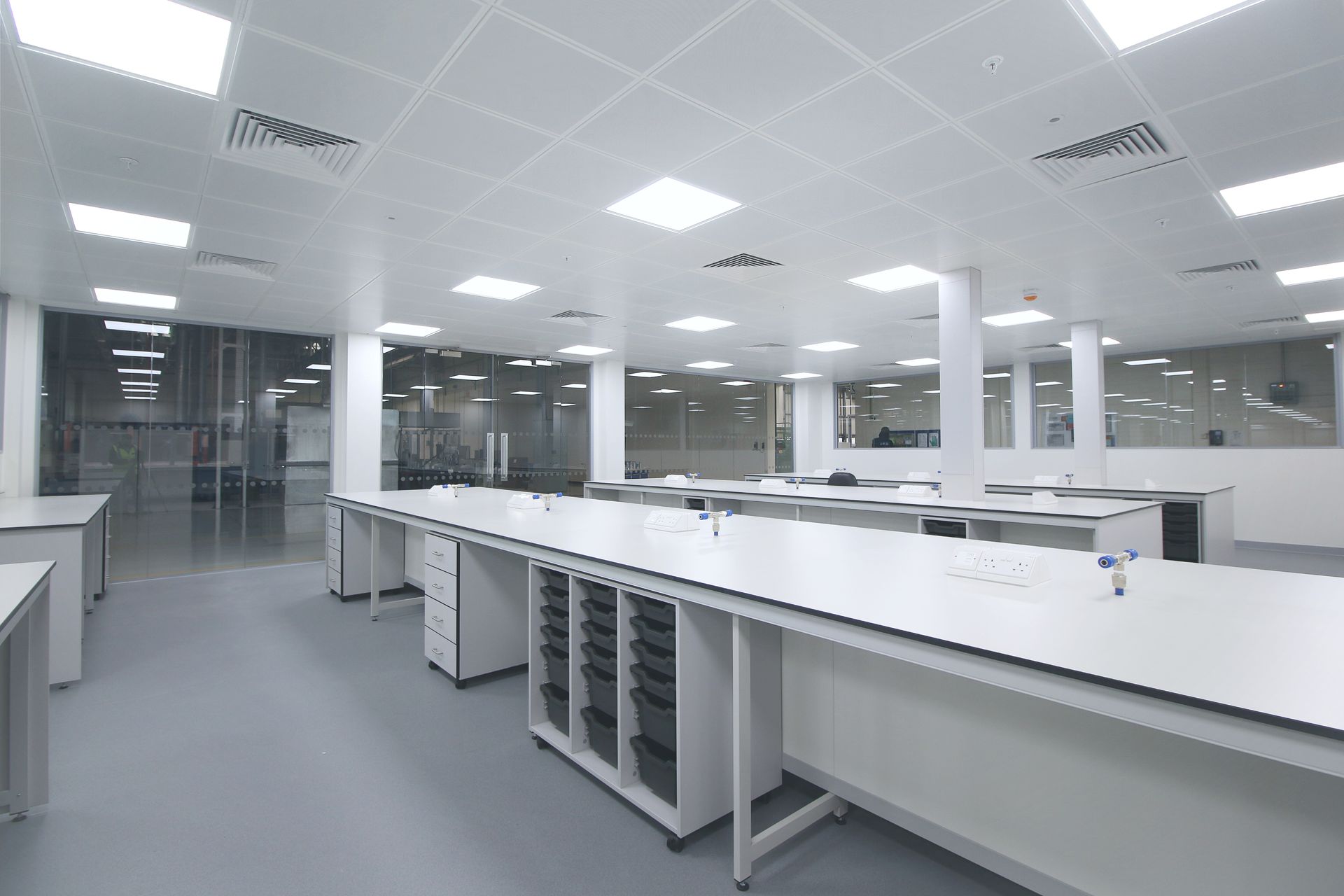As companies welcome employees back to the workplace, conversations are sparking around the future of the workplace and how to adapt offices to improve workplace culture, productivity and employee satisfaction.
While some stand by the narrative that open plan spaces boost interaction and creativity by removing barriers between employees, there is also a rising argument that open plan spaces are doing the exact opposite - killing productivity, rather than sparking it. In this blog, we set out to expel those ‘workplace myths’ so that you can use your office fit out and redesign to create a more productive and happier working environment.
Killing Collaboration?
A Harvard research study found that rather than increasing creativity through face-to-face interaction, open plan spaces triggered social withdrawal. Study participants had 70% fewer face-to-face interactions with colleagues and sent 56% more emails in open plan offices, suggesting that rather than promoting collaboration, open plan offices cause employees to retreat into the world of electronic messaging.
In our experience, many problems with open plan offices come about because people are not given enough alternatives for when they need to escape the distraction of a shared workspace. Research from office furniture manufacturer, Steelcase, found that workplaces need spaces for both individual work, as well as collaboration.
In order to motivate employees to leave their homes, workplaces need to be focused on creating areas for different types of work and working styles, rather than adopting a one size fits all approach. This means that offices need to be carefully planned out, so that staff can work in different areas depending on the type of work that needs to be done and based on their working preferences.
Looking to the Future & Creating a Hybrid Office
To create a truly motivating office environment, different spaces need to be incorporated, including open plan collaboration zones, breakout areas and phone booths, offering an escape for those needing to connect with those working remotely. David Schwarz, Creative Leader and Founding Partner of New York design agency HUSH, supports this, suggesting, ‘Everything can be redesigned to consider a future where experiences have to be both inspiring and safe, functional and experimental, in-person and virtual. ’ Workplaces need to be designed in a much more dynamic way, taking into account the rise of technology and hybrid working.
The Verdict
The workplace is changing faster now than ever, and there is no ‘one size fits all’ solution. A detailed, designed-focused approach is required to fully understand our client’s company requirements, each team’s role, as well as individual working preferences, to create an office that is suitable for different tasks and working styles. By incorporating different working spaces into your office, you will create a happier and more productive workforce.
If you’d like to discover how we can design an open plan office optimised for collaboration, productivity and flexible working,
get in touch.
View more insights: Office Design I Industrial Property I Laboratories I Wellbeing & Productivity I Company Updates
Join Our Mailing List
All data is handled inline with our Privacy Policy and you may unsubscribe at any time.





